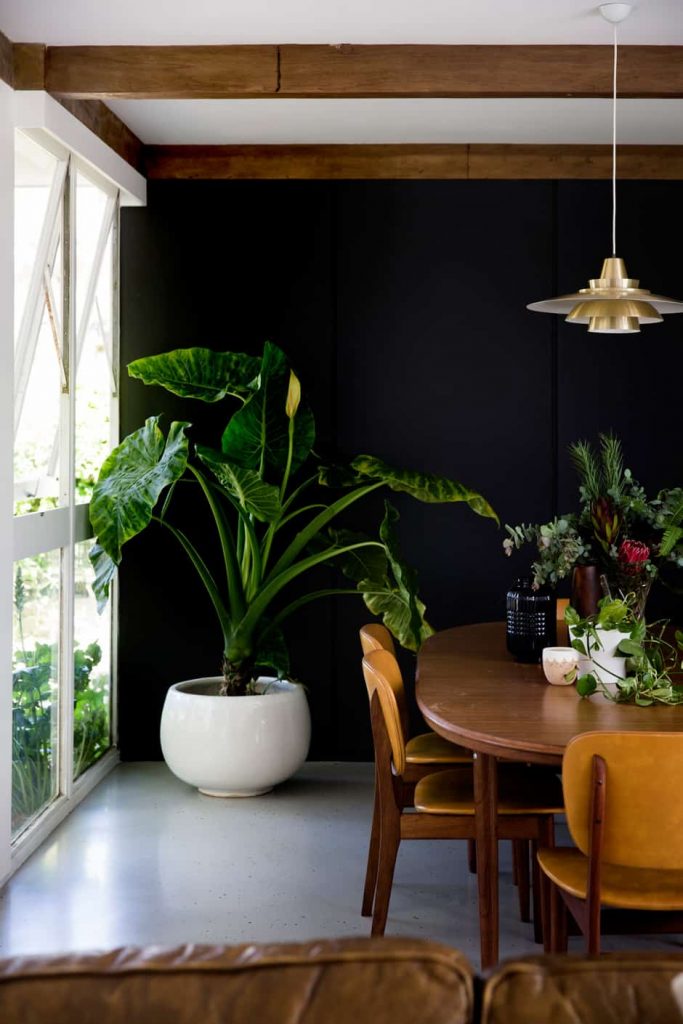A mid-century Sydney home set around a leafy atrium gets a dose of chic TLC.
Danielle Nash and her husband Peter can relate to the saying “Good things come to those who wait”.
It took them 18 months to find their dream home, but they finally hit the jackpot with an untouched mid-century gem in Newport, on Sydney’s Northern Beaches. The couple instantly adored its abundance of light and the laid-back lifestyle the location had to offer their young family.
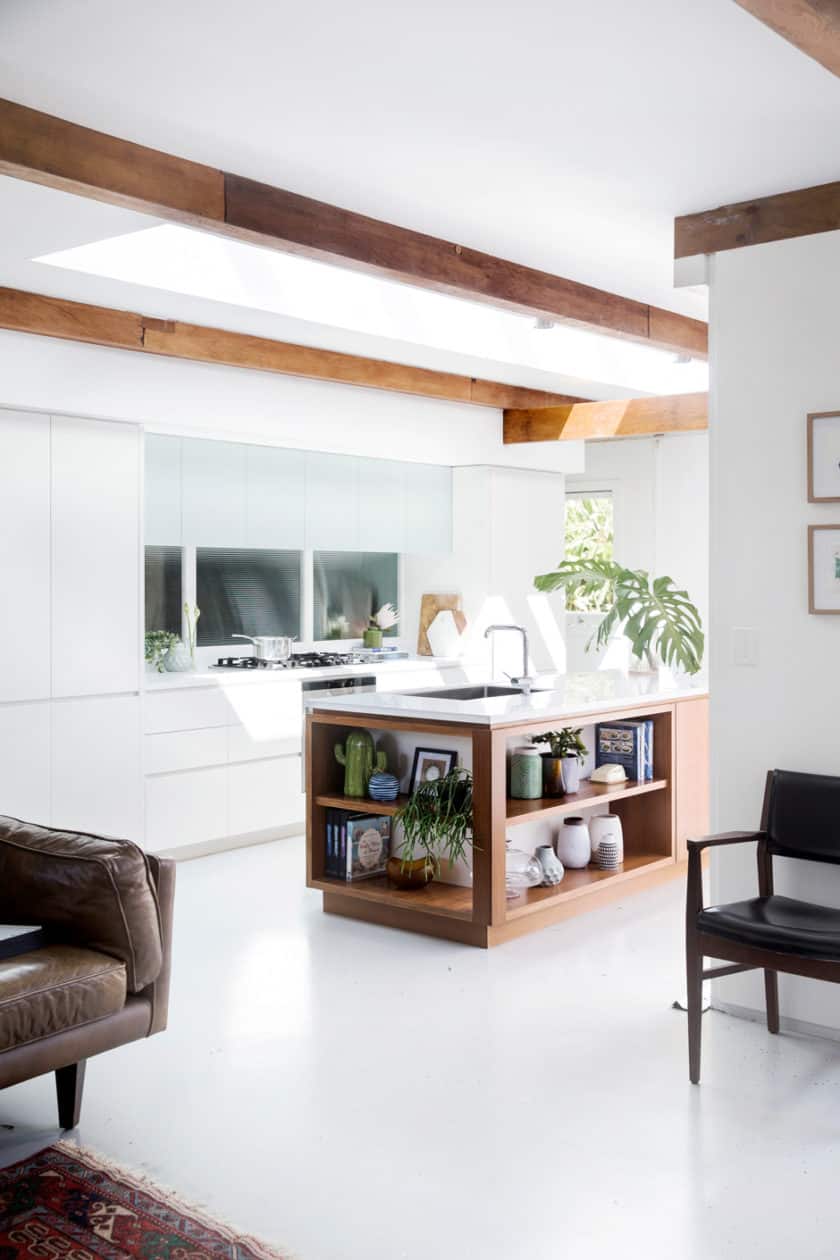
Originally constructed in 1967, the home was inspired by the late American real-estate developer Joseph Eichler, whose distinctive, architecturally designed California homes were often arranged in a grid centred around an atrium. “The theory behind the Eichler design was that it allows sunlight to filter through the house, which then gets trapped in the grid layout, creating an environment of happiness and health – and it really does!” says Danielle.
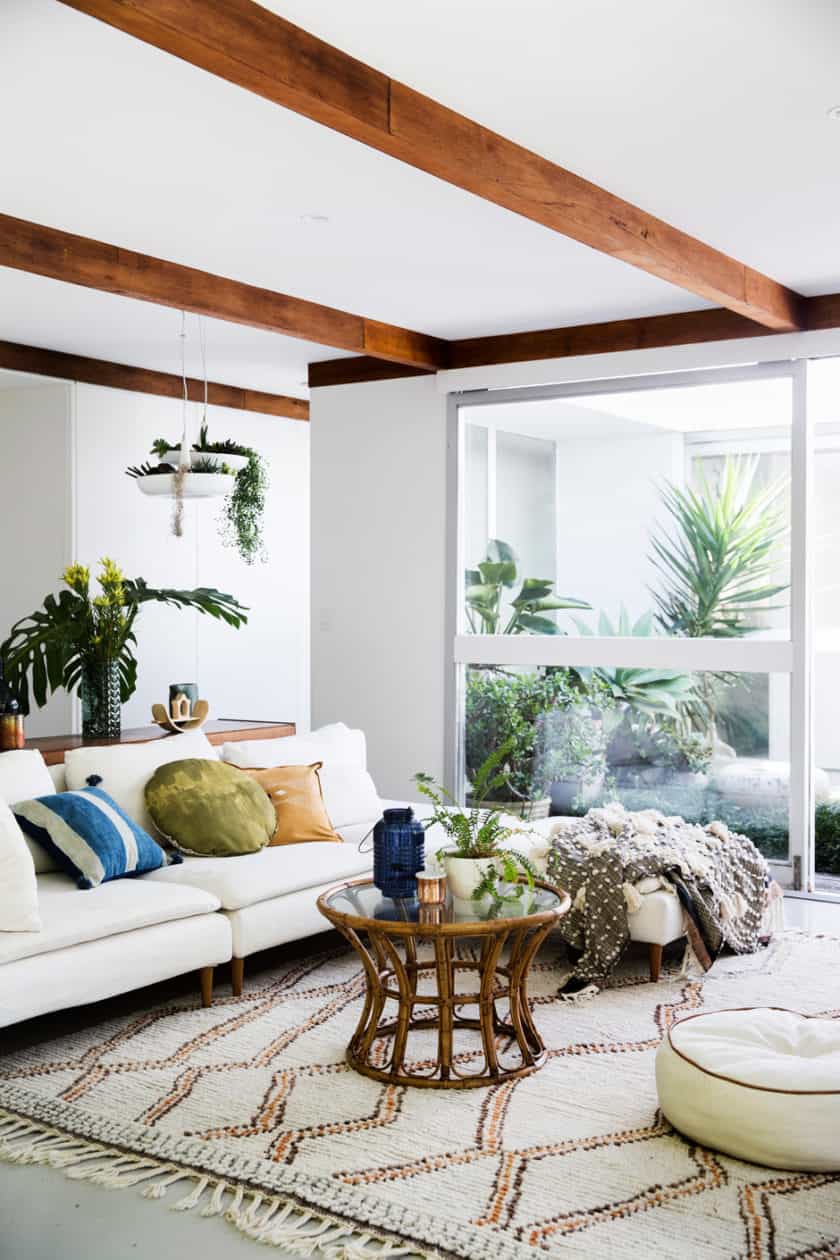
When the couple bought the home in 2014, it was in good condition, but not entirely to their taste, so they wasted no time in beginning a renovation. To their surprise, when they raised the ceiling, they found untouched timber beams. Peter enlisted the help of friends to sand them back then stain them a rich walnut shade. Paired with new white ceilings and walls, the restored beauties create a grid effect of their own.
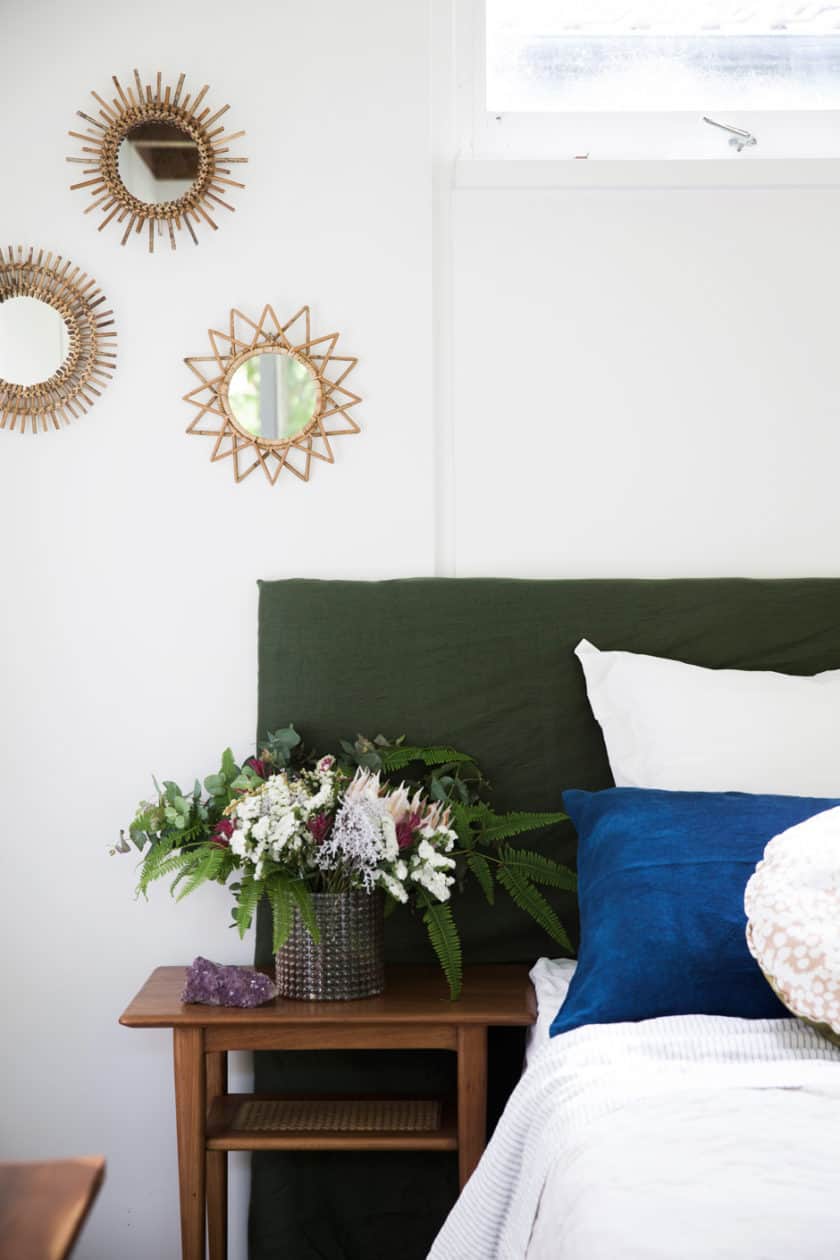
Once the renovation was complete and the family had settled in, Danielle used her skills as an event stylist to decorate with unique retro pieces. “We’re like magpies when it comes to used items,” she says. “We pick up bargains and roadside finds, then restore them.”
Danielle is also an artist and very aware of how colour makes spaces feel. In the kitchen she included hints of pale green Dulux White Box for its subtle warmth and the vintage vibe in brings to the contemporary space. Dulux Misty Moore appears in youngest daughter Delilah’s bedroom and in the laundry. “I love the gentle strength of this colour,” says Danielle. “It reminds me of eucalyptus.” At their architect’s suggestion, she and Peter painted the dining room’s rear wall black, and they couldn’t be happier with the decision, as it makes a fantastic backdrop for their vintage pendant light and mid-century dining suite.
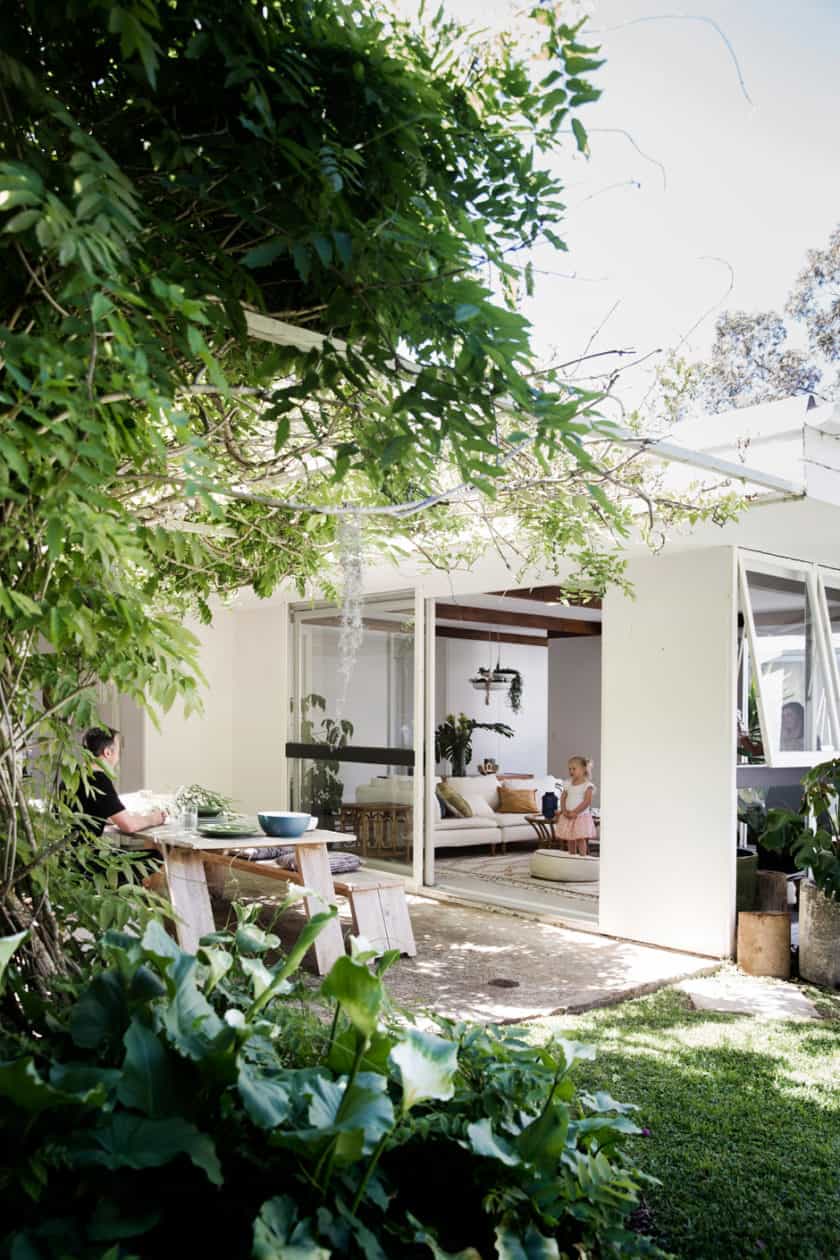
The home’s design allows for both summer and winter living rooms. The summer room has become the family’s favourite as it opens onto the backyard, where the children can play while Danielle and Peter host afternoon barbecues for friends. Says Danielle: “When we bought it, the neighbours told us it used to be a big party house, so we feel we owe it to the house to keep the good times alive!”
Words & Styling Kerrie-Ann Jones
Photography Chris Warnes

