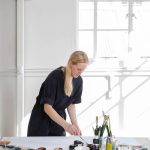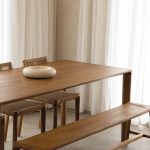For Toni and Dane Gale, a return to their home base of Te Matau-a-Māui/Hawke’s Bay after more than a decade away was amply rewarded with the discovery of a perfectly placed pocket of paradise in a semi-rural, coastal suburb.

On a beachfront site in Eskdale, about 20 minutes north of Ahuriri/Napier, the home on the property was a 1960s bach complete with original light fittings, Axminster carpet and retro wallpaper. “We bought it sight unseen, after falling in love with the location and the potential,” says Dane.
The spectacular seaside location was everything the couple wanted and offered space they’d only dreamed of after living in central Tāmaki Makaurau/Auckland. Choosing to renovate over building new was a shared desire, with a goal to honour the home’s character while bringing it into the 21st century.

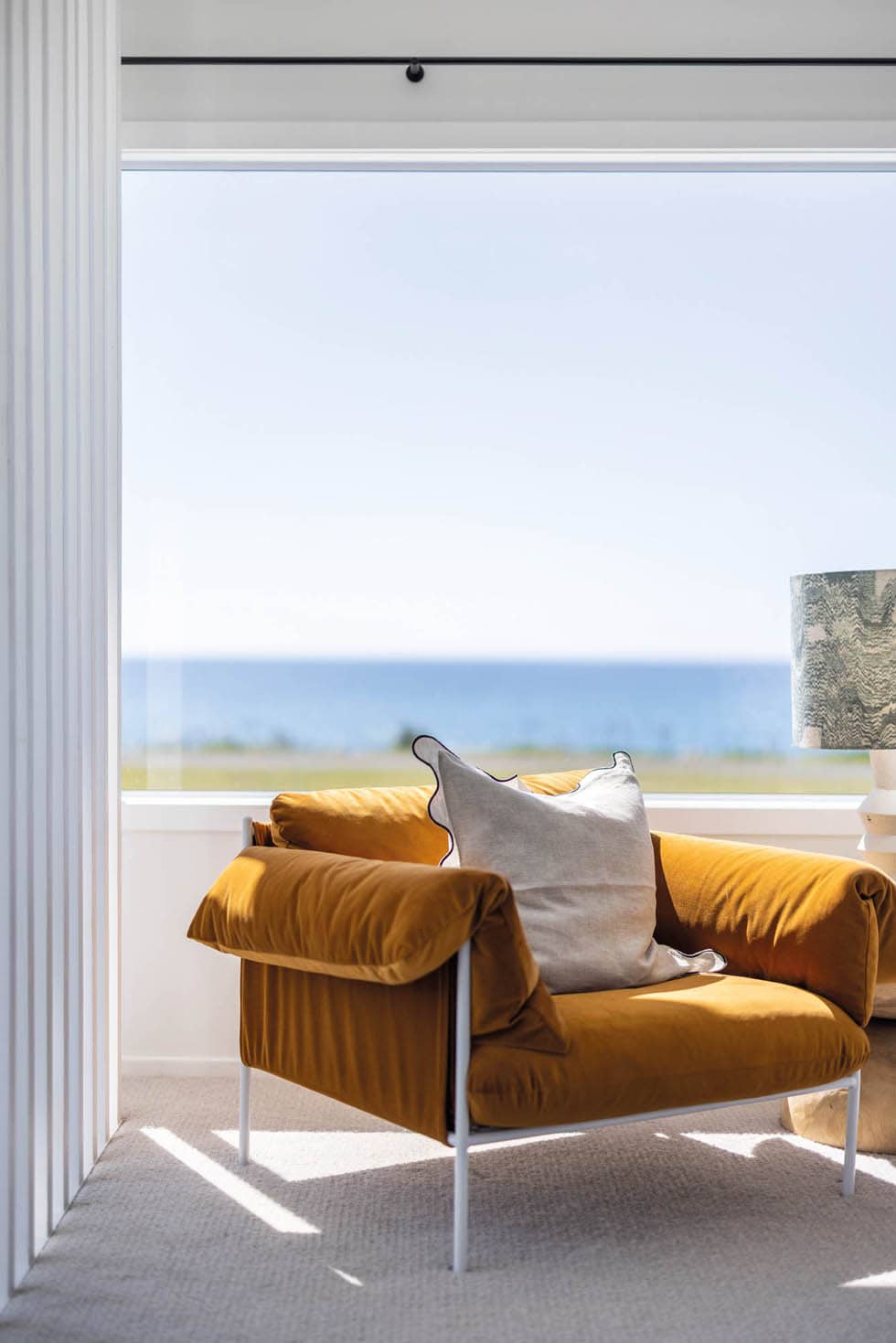
The existing two-storey building came with 60 years of history that included many alterations, resulting in a lack of cohesion. Dane’s background as a builder specialising in high-spec residential renovations through his company Bay Build ensured he had the experience necessary for the structural aspects of the project, while Toni’s expertise in design via her interior design studio Tones & Co lent itself to the finer details.


Over a period of four years, the hard-working pair put their skills to the test, renovating at night and in the weekends alongside running their businesses and growing a baby, son Monty, now one. “We’ve painstakingly renovated every square inch inside and out, including the gardens and an extension, doing everything ourselves, apart from the electrical, plumbing, and tiling in the bathrooms,” says Dane. “We stripped, re-insulated, relined and rewired the whole building, and extended one side, and although we retained the general integrity of the layout, we changed every single internal wall for a more considered flow.”

The rust and brown paisley carpet has been removed to reveal the original rimu flooring, now freshly oiled; the bright white walls have been softened with gentler Dulux Haast Half; and tongue-and-groove panelling has been added to the existing angled ceiling for extra era- and location-appropriate interest, looking for all the world as if it’s always been there. “We’ve also used materials like mosaic tiles as nods to the era,” says Toni.
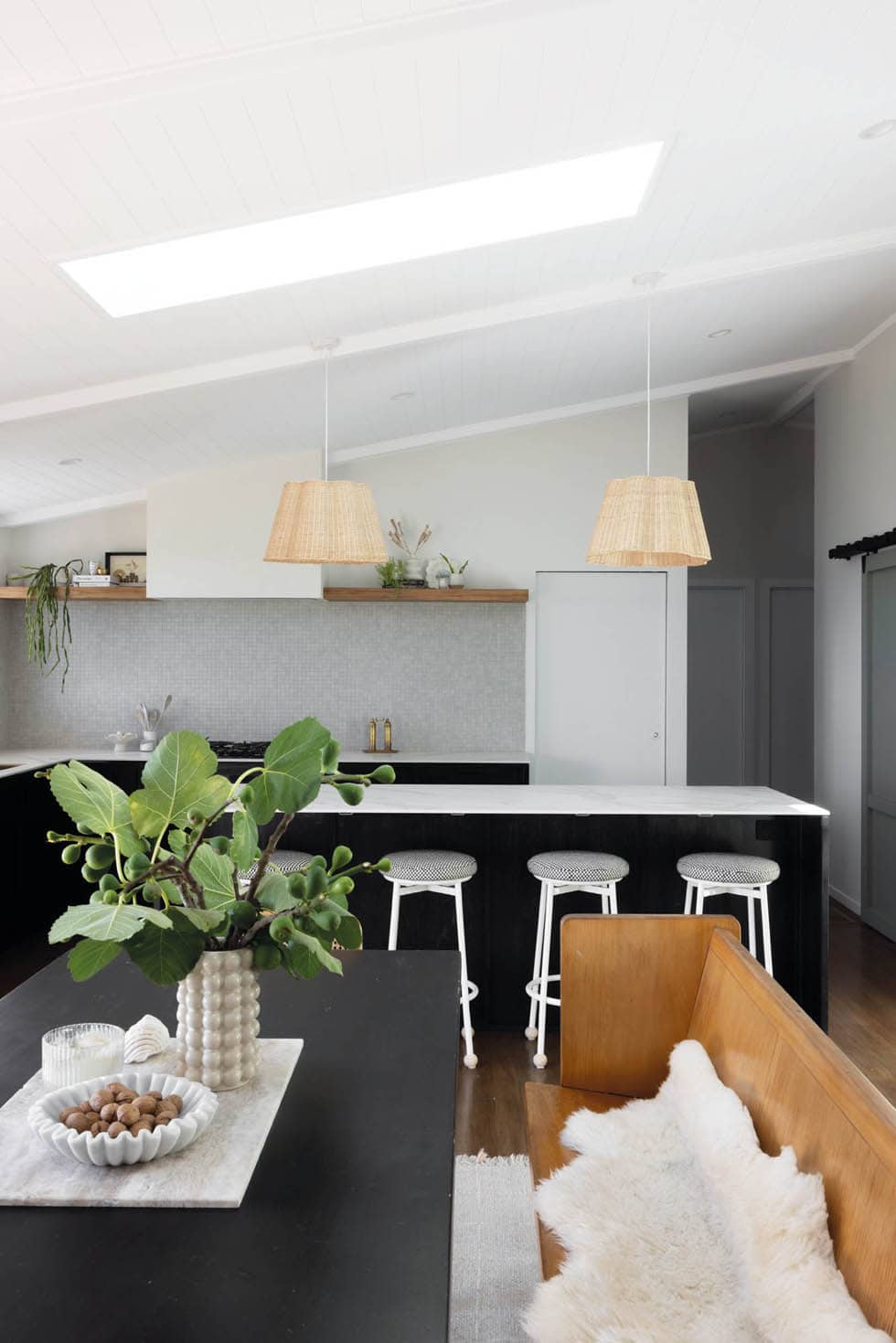
The previously old-school kitchen with timber veneer cabinetry, tired laminate benchtops, stainless steel tapware and yellow lino flooring is unrecognisable. Its contemporary reinvention has a relaxed vibe with a dose of sophistication achieved through grey tiles, floating timber shelves, porcelain benchtops, dark cabinetry and brass tapware. “Our kitchen was largely created with flatpack cabinetry from Mitre 10,” says Dane. “We designed around conventional sizes to keep our costs down, then constructed it ourselves, adding our own solid cabinet fronts handcrafted on site.”

It contributes to the main downstairs living space being pretty special, with walls and the centrally positioned fire removed to form an airy, spacious, family-friendly new version. “I love the way it’s been transformed to open plan — it’s perfect for entertaining day and night,” says Toni. “We spend a lot of our time in here — it’s my favourite room.”



In saying that, she can’t help but laugh. “We’ve completed our renovation room by room and with every new space comes the statement: ‘I think this is my favourite room in the house’. Currently for me, it’s actually probably the ensuite, but I also love the edible garden area — a lockdown project that’s the gift that keeps on giving.”


Light and lovely, this is a home to really relax into. A key aim was to ensure it felt appropriate for its location without being a coastal cliché, an objective the couple has nailed. It’s clear innovative thinking has gone into every design decision, as there’s nothing cookie-cutter about it.


“We’re exposed to a lot of materials, products and details through the industry we work in, and we’re constantly thinking of more efficient, innovative and cost-effective ways to do things,” says Toni. “I’ll often come up with an idea and Dane will ponder for days or weeks over the best way to execute it.
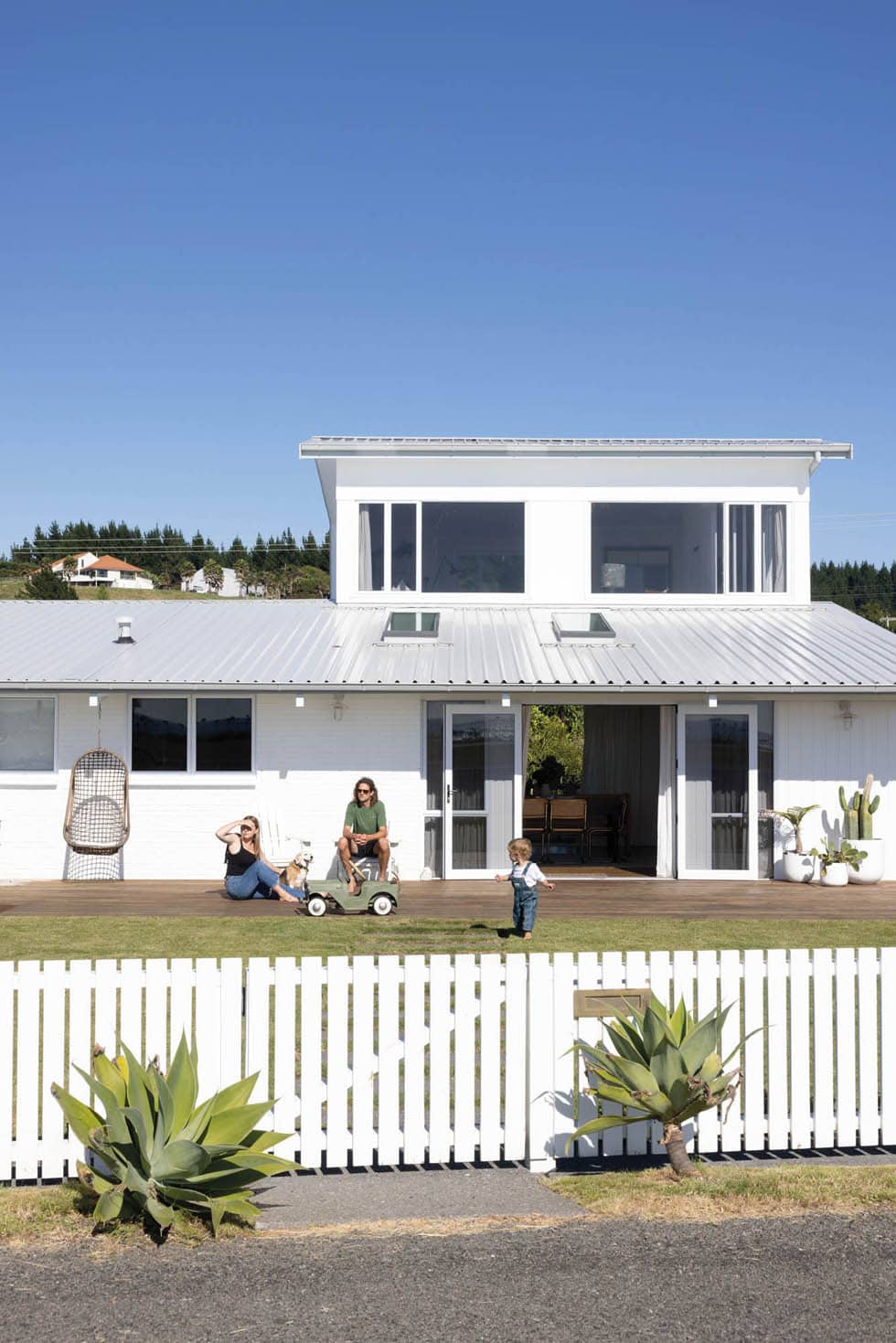

“I get inspiration from everywhere — travel, nature, books, unexpected furniture finds,” she continues. “A fair chunk of our furniture is second-hand or vintage, or has been sourced over time or custom-made. Before purchasing anything brand new, we really take the time to consider it, to make sure we 100% need it and it has longevity. Our style has evolved over time and I’m sure it will continue to forever. We love texture, natural fibres and honest materials. We don’t love bright and bold, but gravitate towards a more muted palette, muddy shades and depth, which complement our environment and the way we live here.”

With the updated dwelling finally done and dusted and a growing family to fill it up, Toni and Dane couldn’t be happier in their new home in a fantastic neighbourhood. “We have such a beautiful community here — quintessentially Kiwi,” she says. “People fish, ride bikes and chat to their neighbours. It’s unusual if someone doesn’t wave when passing by. We share fresh produce, seedlings, flowers and banter. It’s a truly special place to live.”
Words Holly Jean Brooker
Photography Hazel Redmond


