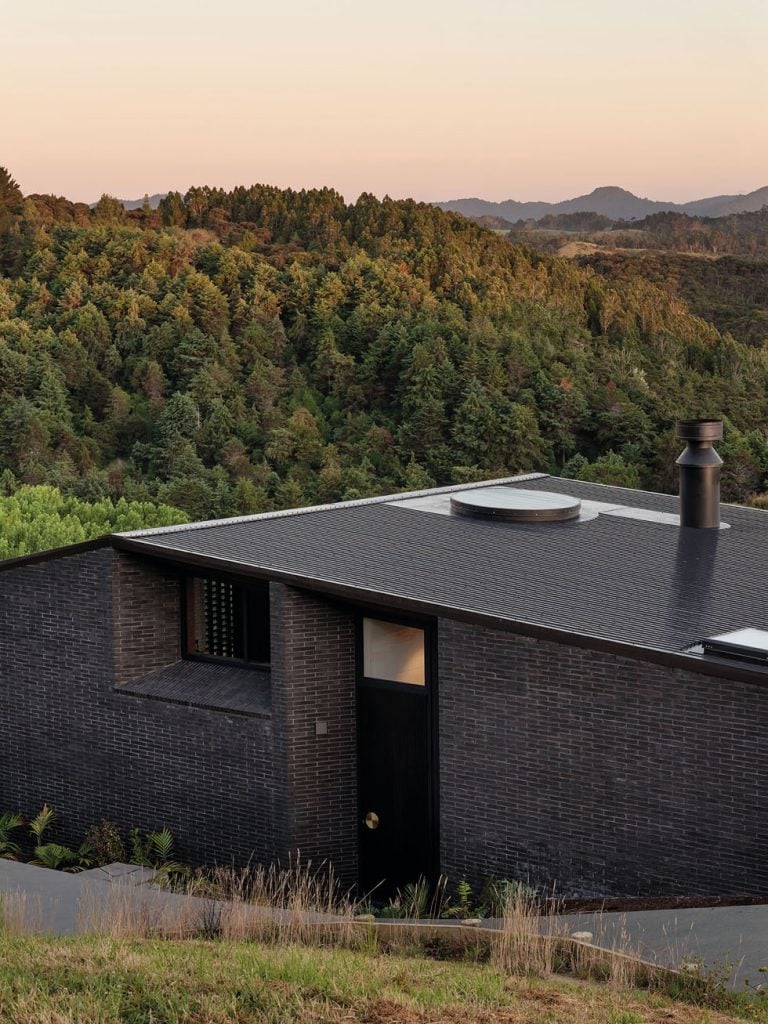Success for this couple is a goal that’s become a present-day pleasure and privilege.
Is it your ultimate ambition to own a little place in the country? It was Felicity and Callum Brenchley’s. ‘When we’re 55, 60,’ they thought, ‘after the kids have left home.’ They never imagined they’d achieve it so soon — but look at what the alchemy of hard graft, good luck and the right timing can do.

Architect Felicity is one of those people who always has a project on the go. Not content merely to work and parent while consulting for Ākau (the Kaikohe-based, youth- and community-focused charitable foundation she co-founded to empower through design those who may not have a voice), she and Callum renovated two homes before building this one — with their own bare hands, no less.
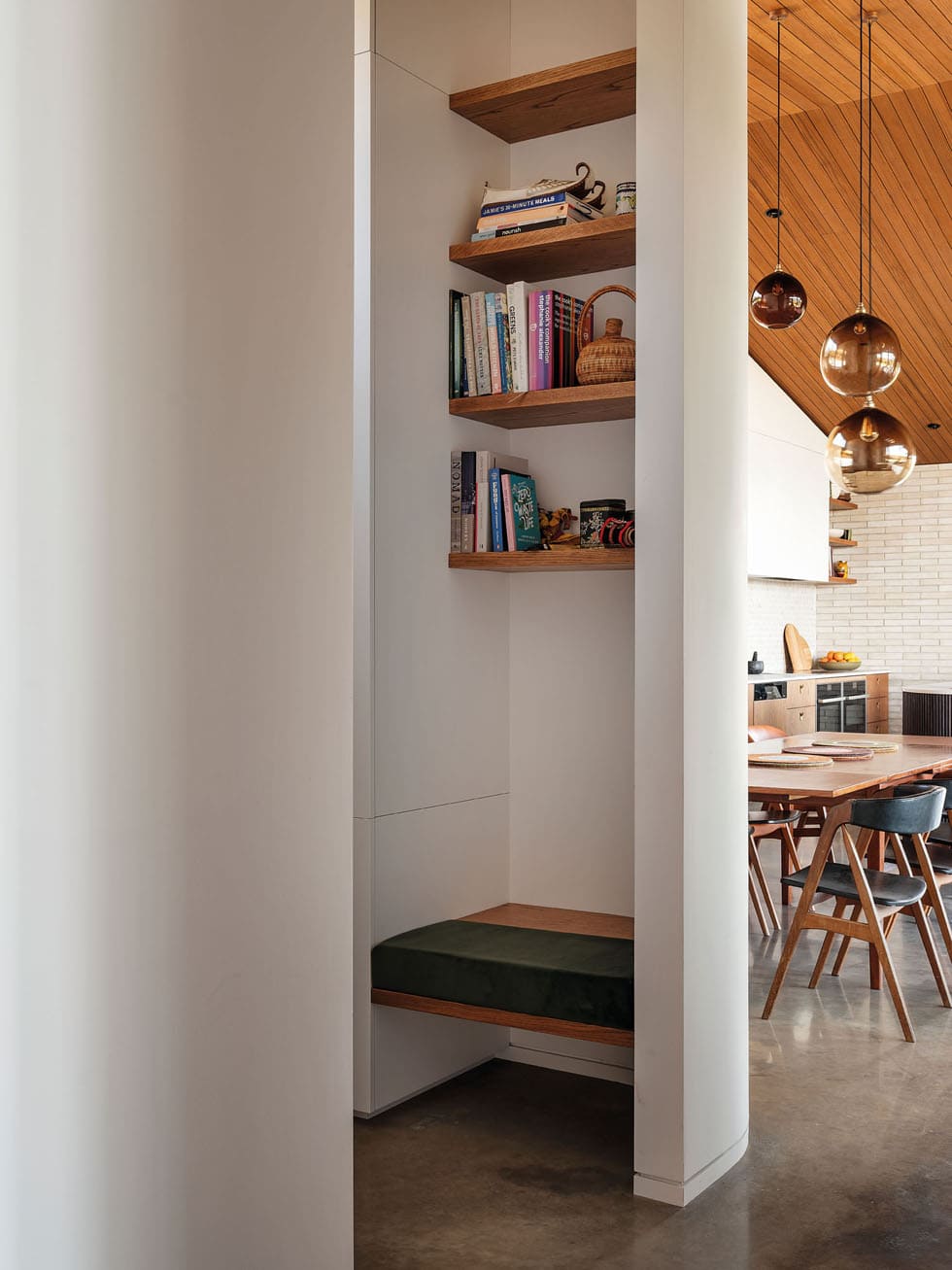
Those almost completely DIY renos became the financial and practical stepping stones that carried them here, and they wouldn’t have had it any other way. Says Felicity: “My parents are very hands-on people; as kids, we’d never even buy souvenirs when we went somewhere because Mum was like, ‘We can make them when we get home’! Callum’s and my whole wedding was DIY. We do everything ourselves — it’s just the way we both are.”
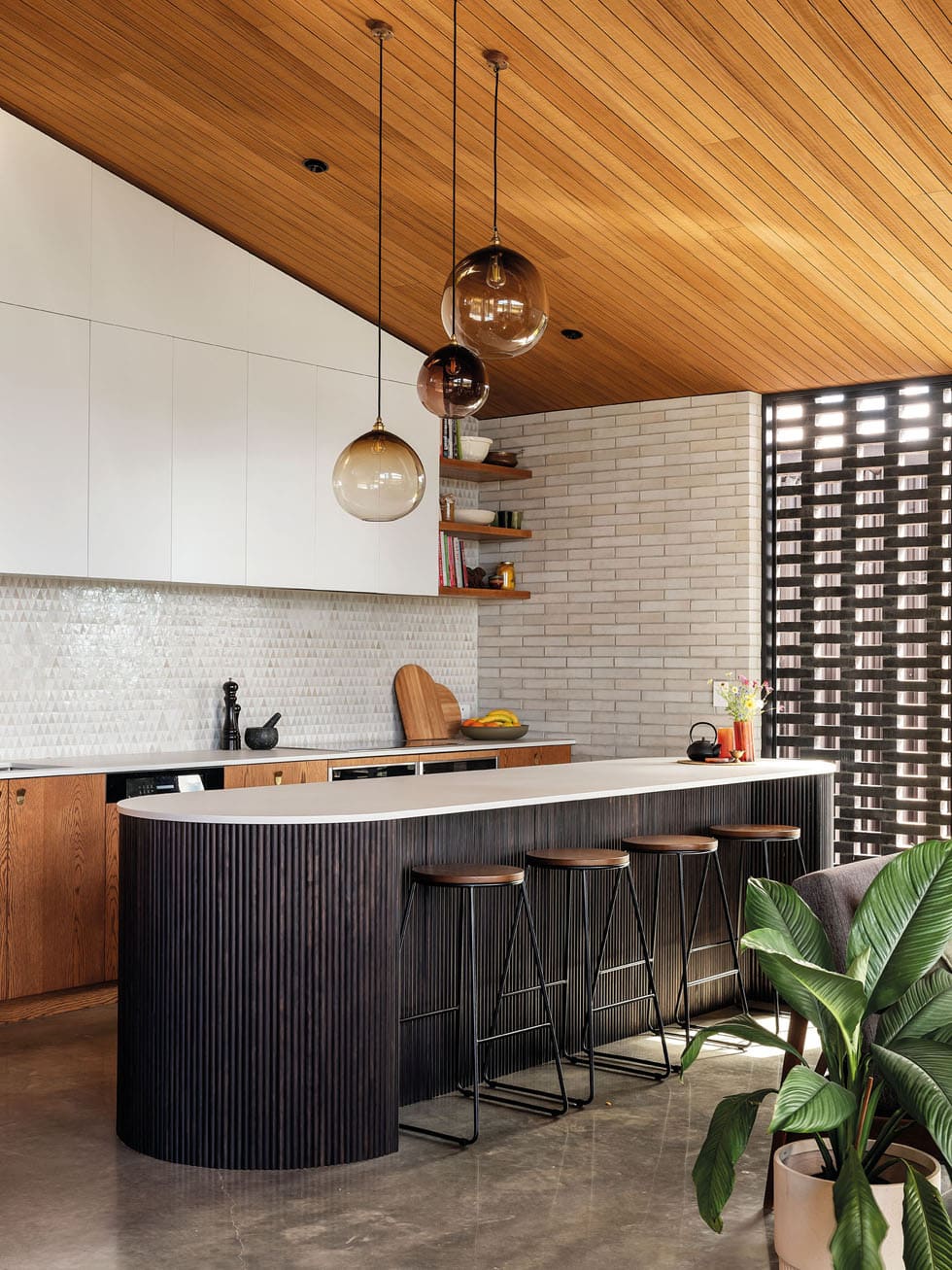
This new build began with a caravan the unstoppable duo bought for a trip around the North Island before the youngest of their two children started school. Inspired afterwards to search for somewhere to park it as a permanent escape, Felicity almost immediately spotted this Mahurangi property online. Within a week, it was theirs, offering the opportunity to build a forever home complete with a forever project: rewilding the land to connect it with the bush on its border, while creating a permaculture food forest.
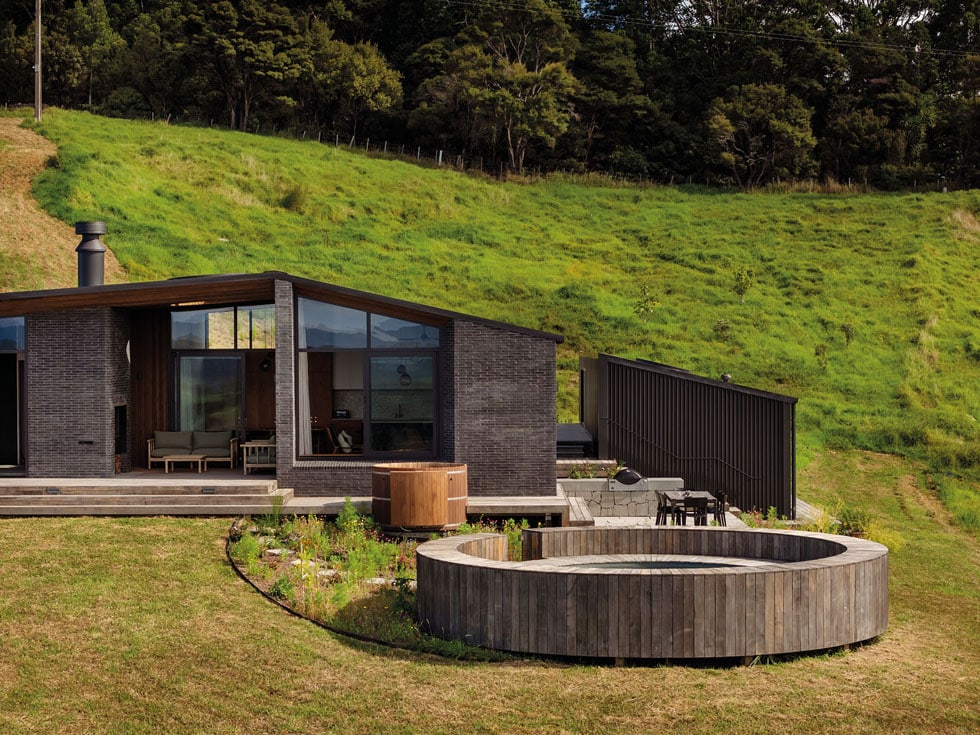
An adherent of mid-century modern design, Felicity has celebrated many of its principles here, placing the focus on simple forms, connection with the environment, open-plan spaces divided by architectural elements, quality craftsmanship, and natural materials, including exterior ones used internally. “I’ve always been obsessed with simple geometries and the detailing of junctions,” she says. “This house is really based around how all of the details — like how the roof meets the walls, how light and shadow work within the interior — can be balanced to create something that feels effortless and in which the details recede into the background. I find that you notice when the detailing’s wrong, but when it’s right, it doesn’t enter into your field of view and becomes background.”
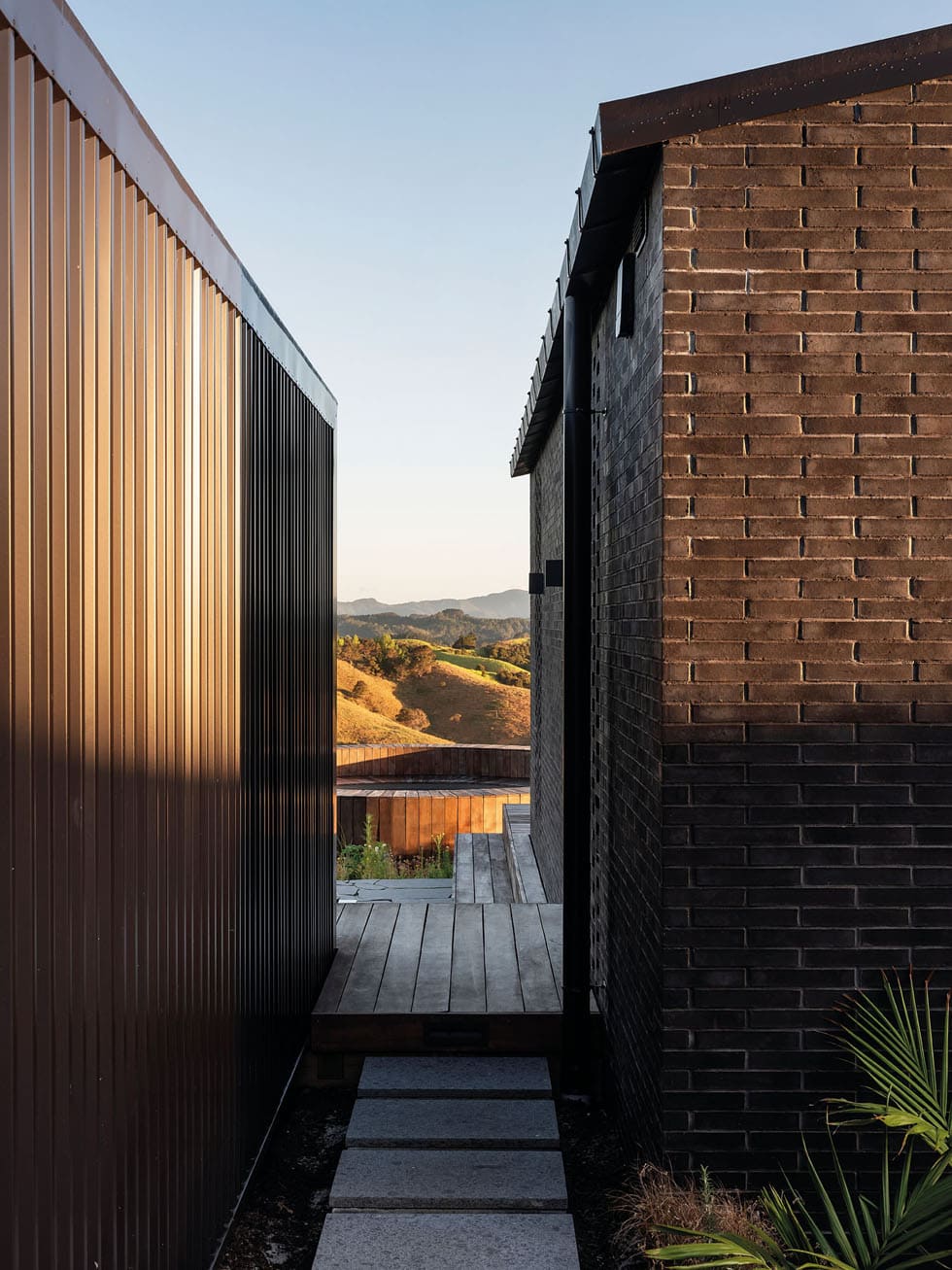
Other disguised details that were integral to the project include the durable, recyclable, biodegradable and locally made components that Felicity prioritised — non-toxic, low-chemical, reduced-embodied-carbon choices used to produce a healthy interior and avoid polluting the property. She’s also big on waste minimisation and got on top of it by deliberately restricting her material palette, basing her ordering on a 3D model, composting cardboard packaging on site and recycling polystyrene.
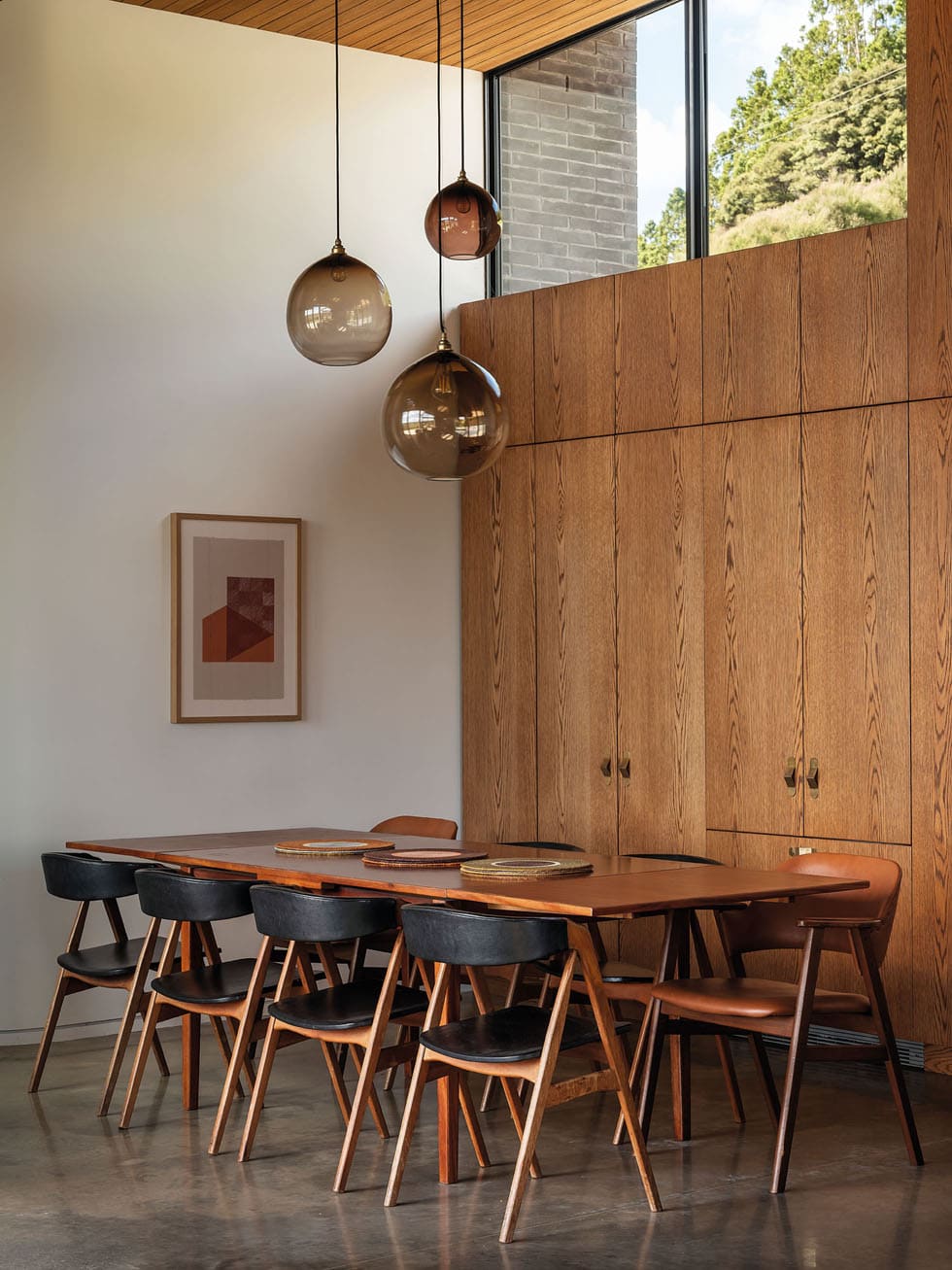
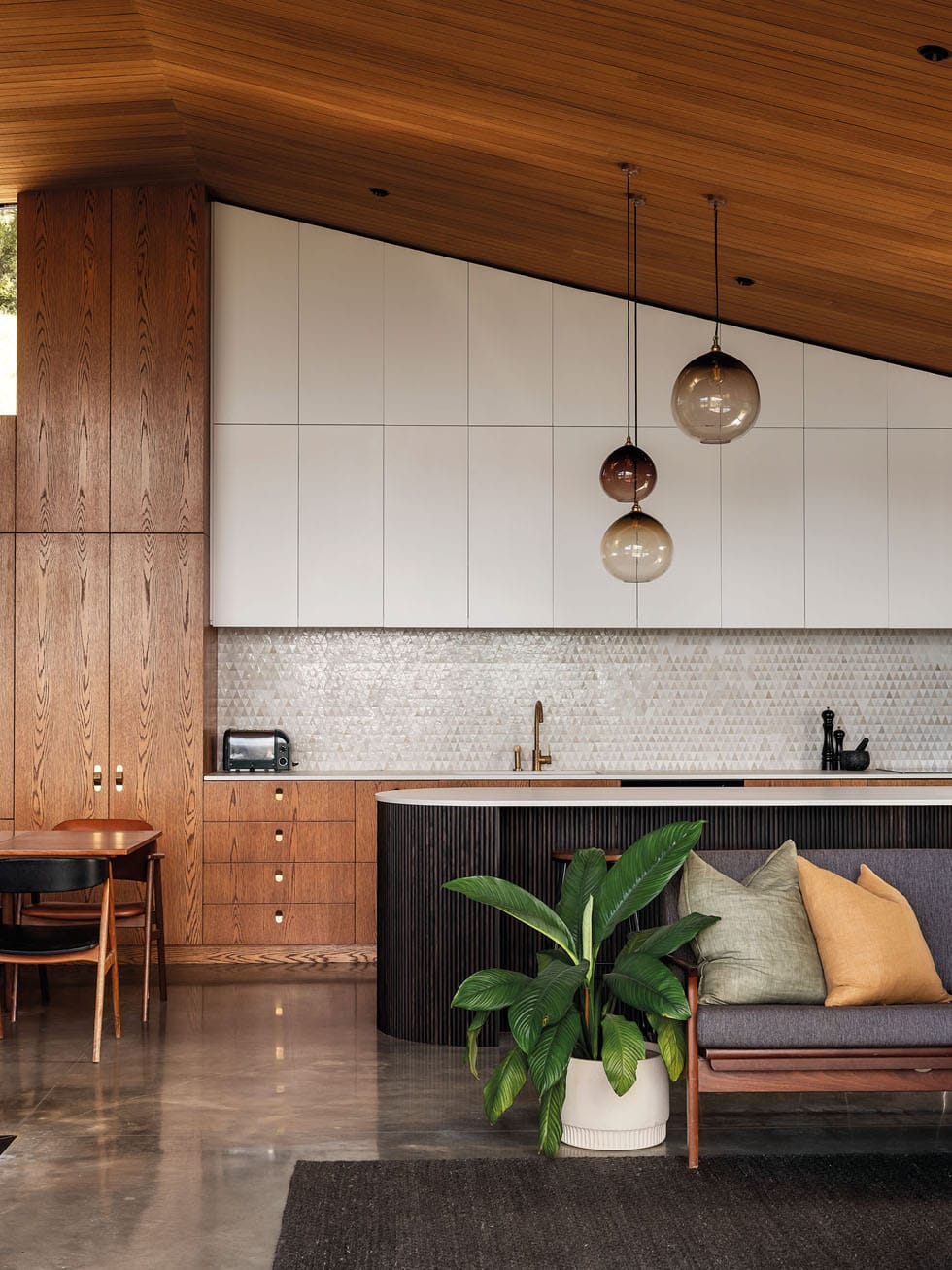
The pared-back material and colour palette also functions to emphasise the monolithic forms of the buildings — the main home, plus a studio cost-effectively created from a pair of shipping containers. Outside, dark-grey clay brickwork teamed with near-black metal cladding and joinery forms a robust shell suited to the exposed coastal location. Warm-toned, sustainable, carbon-negative timber is installed in sheltered areas for reduced weathering and maintenance.

Both brick and timber continue inside to meet a concrete slab in the thermally efficient interior created by inclusions like said concrete, skylights to boost cross-ventilation, and a breathable wall system that naturally moderates heat, humidity and sound. An in-slab heating and cooling system is connected to assure future resilience in the face of climate change. Solar panels will be incorporated when the budget allows.
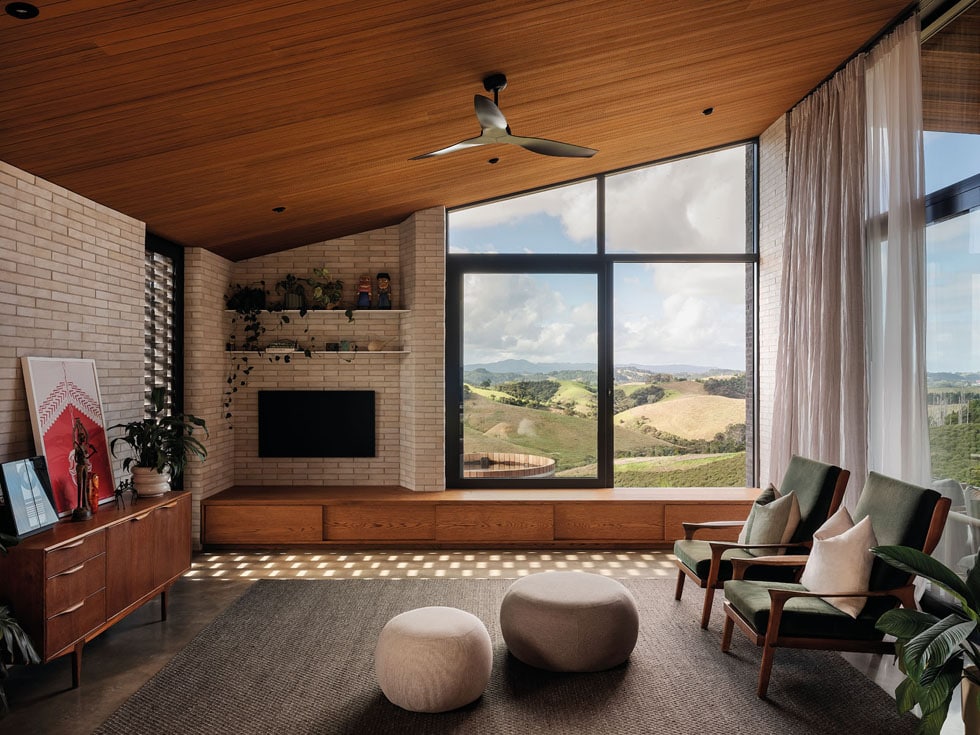
To her uncomplicated forms, Felicity added inlets into the interior (a favourite mid-century embodiment of this approach is the perforated brick screens that provide shade from the western sun yet let in beautiful dappled light, while affording secure night-time ventilation of the house when the sliders behind them are opened). She explains that in this house, “all the little windows are kind of punched in, there are deep, angled sills and walls that make that more obvious, and the timber soffits slope down to the windows, creating a finer-looking roofline with that floating appearance. For me, quality craftsmanship is all about that. Handmade’s not perfect because you can see the mark of the maker, but it’s all thought through — proportion, colour, texture, whatever. That’s what my architecture’s about — the thoroughness and thoughtfulness of it make it what it is.”
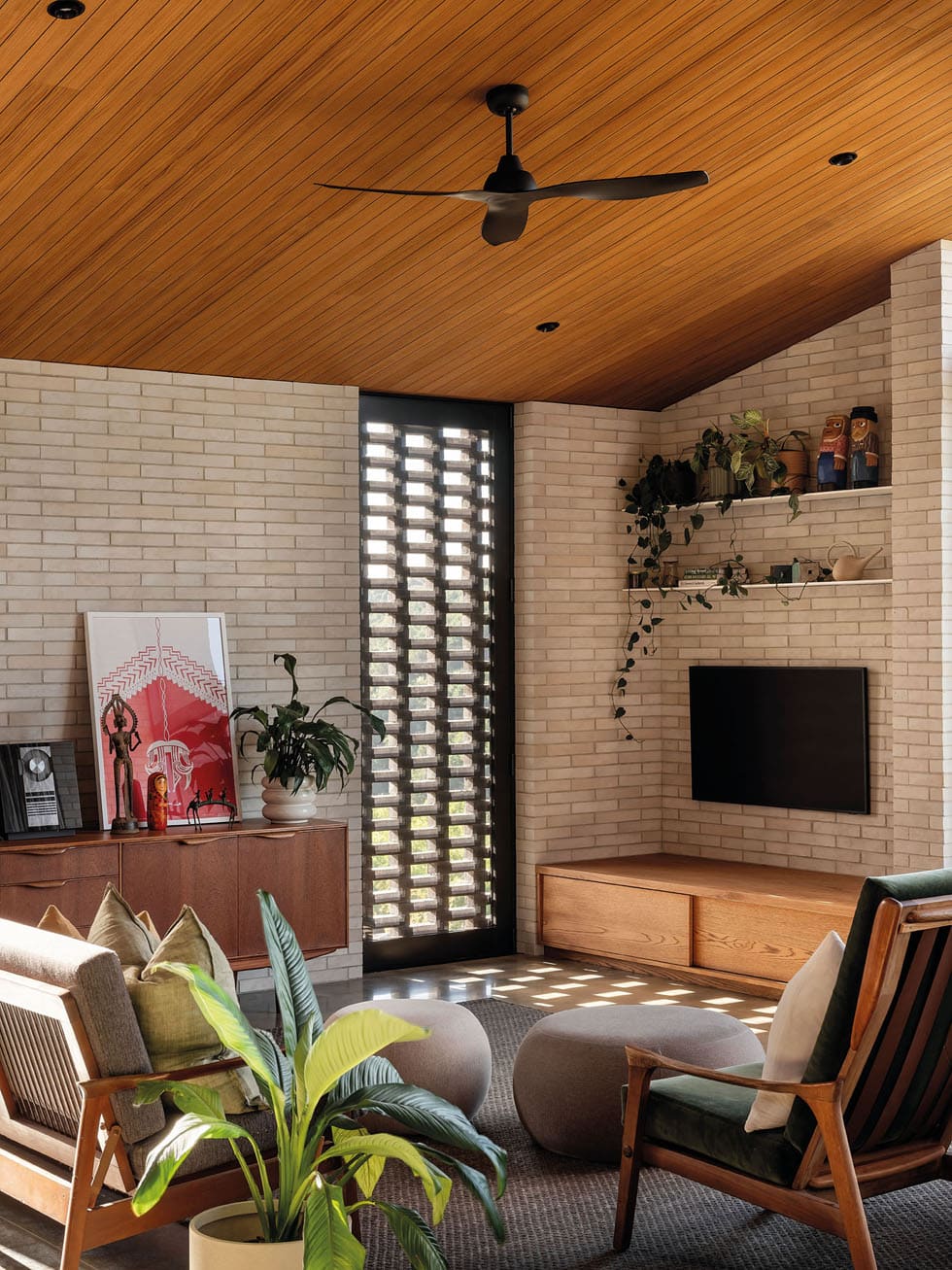
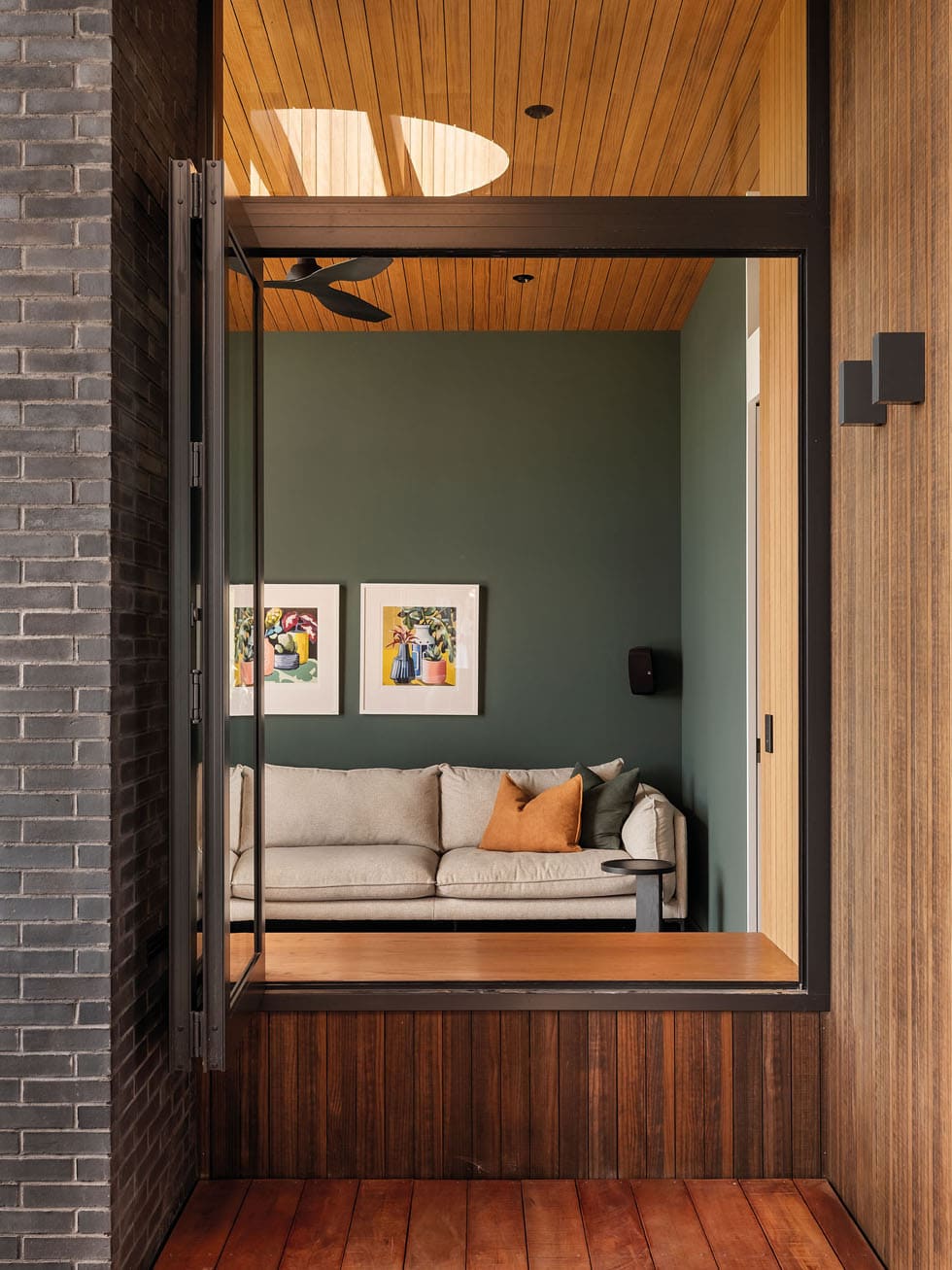
A glass artist, ceramic artist and printmaker herself, Felicity’s own creative practice strongly influenced this project. In fact, the design was informed by a series of artworks she made that now hang in the house, plus she installed the external paving and all of the tiling and interior brickwork herself, designed and built the interior cabinetry and built-in furniture, and made the cabinet handles with her silversmith mum.
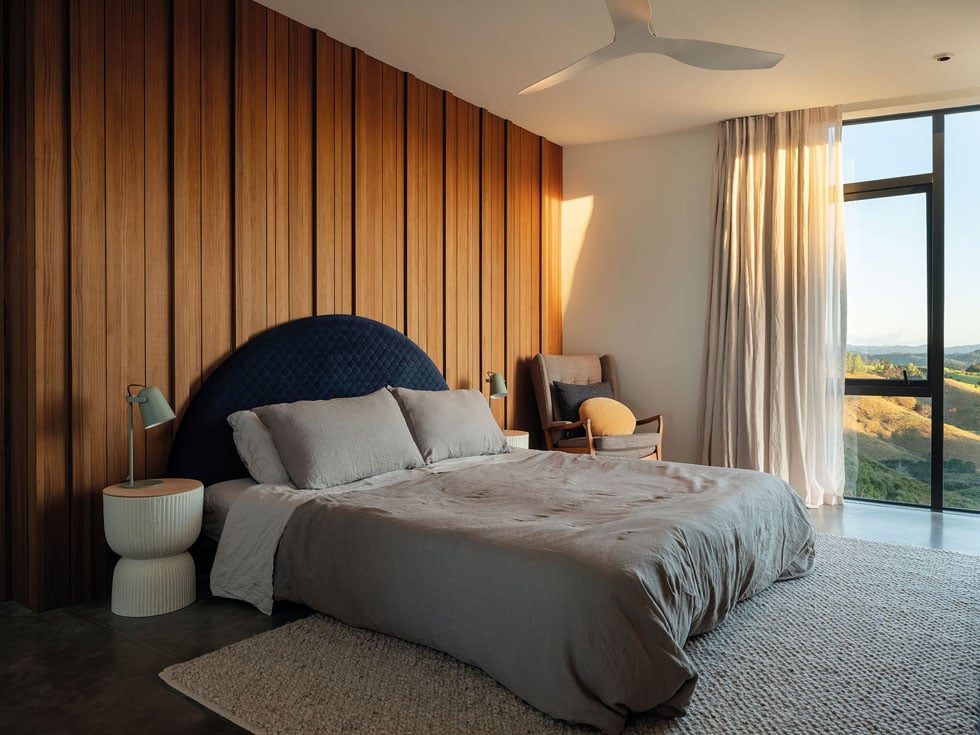
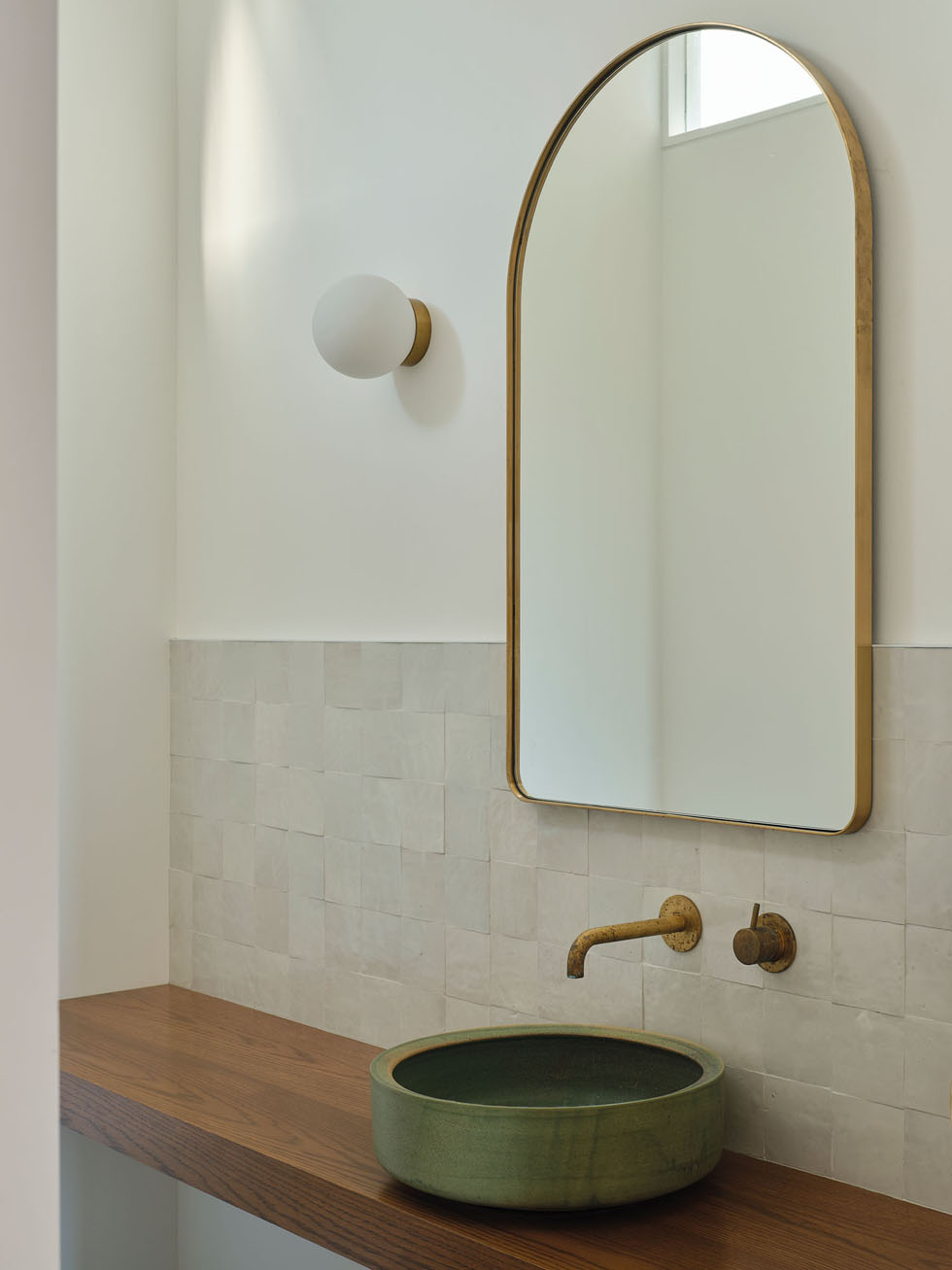
“That meant some of the design decisions were practical ones around what my capabilities are and how I’d go about making and installing everything,” she says. “I kept the material palette simple partly because I love it that way, but also to minimise the number of processes I’d have to carry out when putting it all together.

“That’s what I’ve enjoyed the most, getting in there and making things with my own hands,” she continues. “It really ramps up the feeling of satisfaction, knowing I’ve put love into every aspect. I’m extra proud because it was a challenge for me to combine all of the knowledge and skills I’ve gathered and put them on the line with an ambitious project — but we were all in. We sold our previous house, moved into the caravan and at that point I simply had no choice but to pull it off!”
Establishing themselves here has allowed the family to really put down roots. “It’s what I’ve been subconsciously searching for my whole life,” says Felicity. “I’ve always lived in cities and moved around a lot, so I’ve never really settled, and I didn’t understand why I was always doing and busy. It’s only from being here that I’ve realised what I’d been looking for, and it’s this feeling of belonging. Being in a place that’s closer to nature has given me access to that sense of, ‘Yeah, you’re home.’”
She says the whole family is well aware how lucky they are, “so the aim is to continue to cultivate that gratitude in order to break the cycle of ‘What’s next?’ and always wanting more. This is more than enough.”
Everyone who knows the Brenchleys knows they deserve every bit of this and could never take it for granted. For years to come, they’ll be giving back to the land, paying it forward native plant by plant.
Words Philippa Prentice
Photography Sam Hartnett

