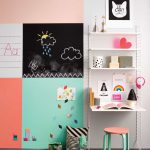Creating a restful yet practical living space was the first priority for this Hamilton couple.
Natural fibres and tranquil tones have long been associated with restful environments. Sitting on the outskirts of Hamilton, the home of Sarah and Ben Quinn and their two daughters Charlie and Millie is one such environment. Both a gallery of sorts, and a peaceful family haven, it features a clean and bright interior that provides a fresh and flexible canvas for its owners.
When Ben and Sarah decided to build their house in 2012, it was a no-brainer to enlist the expertise of architect and close friend Tane Cox. It was intuition at its finest – this year Tane won multiple awards for his design of the Quinns’ Modern Barn.
“It was a fantastic experience from start to finish,” says Sarah. “Every meeting we had during the drafting process was exciting and creative, we were all on the same page design-wise, and Tane knew we weren’t afraid to push a few design boundaries.”
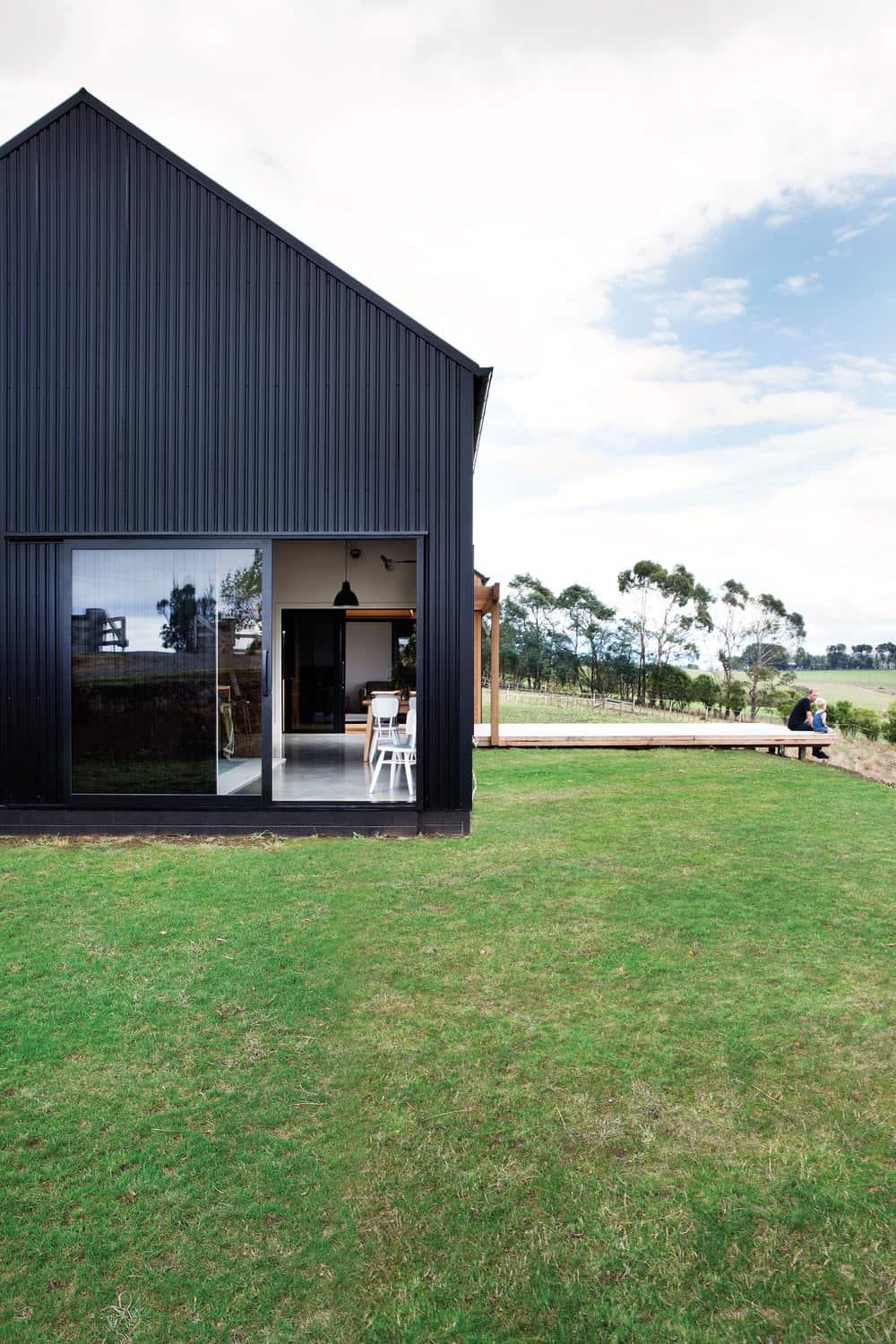
Although the Modern Barn is the couple’s first-ever build, they brought a lot of ideas to the table. Their brief to Tane was to create an energy-efficient home, using sustainable materials, and to utilise the extensive views over the Raglan hills with seamless flow from the interior through to the outdoors. It was also imperative to Sarah and Ben that their home be comfortable, reflect their style, and remain suitable for their family in 10 years time. “We tried to think of how the girls would use the spaces as they get older, and how we could maintain our privacy,” says Sarah. “Future-proofing was important to us.”
Before embarking on the build, Ben and Sarah extensively researched ways in which to achieve an energy-smart home within their budget. “We wanted to incorporate things like
solar power and concrete flooring, and to look for other ways that we could make our home more efficient in regard to power and water usage,” says Sarah.
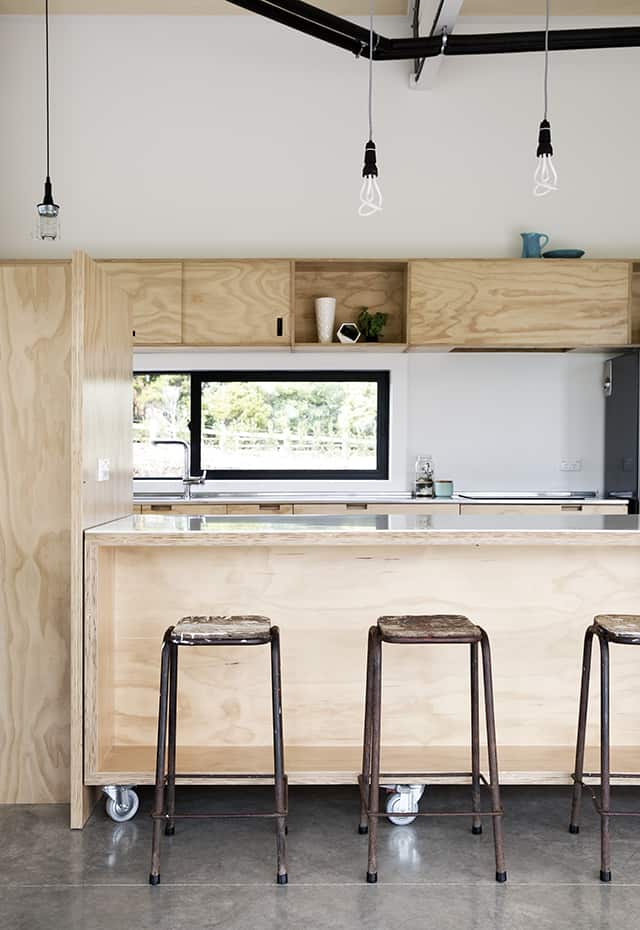
Extensive concrete flooring was an efficient solution to store the sun’s energy and retain heat. An investment was made into a solar-powered water-heating system, but in winter their main source of heat comes from the large freestanding wood burner in the living room. Tane suggested they build the living area walls thicker than usual, which also promotes further heat retention, and specified high-grade insulation throughout to ensure this home is warm and energy efficient. Additionally, Ben and Sarah opted not use any downlights in their home, due to their high energy consumption, instead choosing very simple light features consisting mainly of LED and energy-saving bulbs.
The couple’s signature style is simple and calm. One that is made up of an uncomplicated colour palette of white and muted pastels and paired with ply timber accents, ensuring
the interior doesn’t feel sterile. The ply accents are extended to the ceilings of the living and dining spaces, all kitchen cabinetry and some of the flooring, giving an overall look of elegance, simplicity and cohesiveness. A wall made from recycled red bricks, salvaged after the Christchurch earthquakes, brings warmth and colour to the entranceway and creates an inviting welcome to guests.
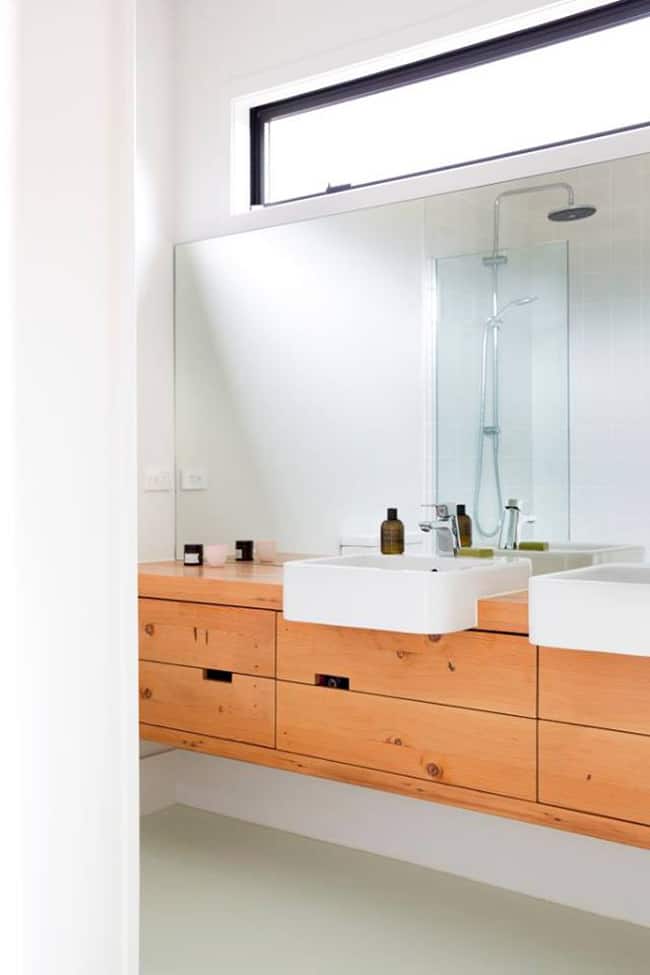
Keeping to a restricted colour palette has allowed vintage, industrial and contemporary pieces to work in unison. “We just do what we like, and try not to worry about what others might think,” says Sarah. “Our inspiration has come from various media. We realise our style might not be to everyone’s taste, but we’re comfortable with that.”
Grey wool carpet in the bedrooms adds a cosy texture, and defines the spaces in the open-plan living area. Pastel-toned paint used on the bedroom ceiling adds an unexpected touch, which brings warmth and personality to the rooms without overwhelming the spaces with intense colour.
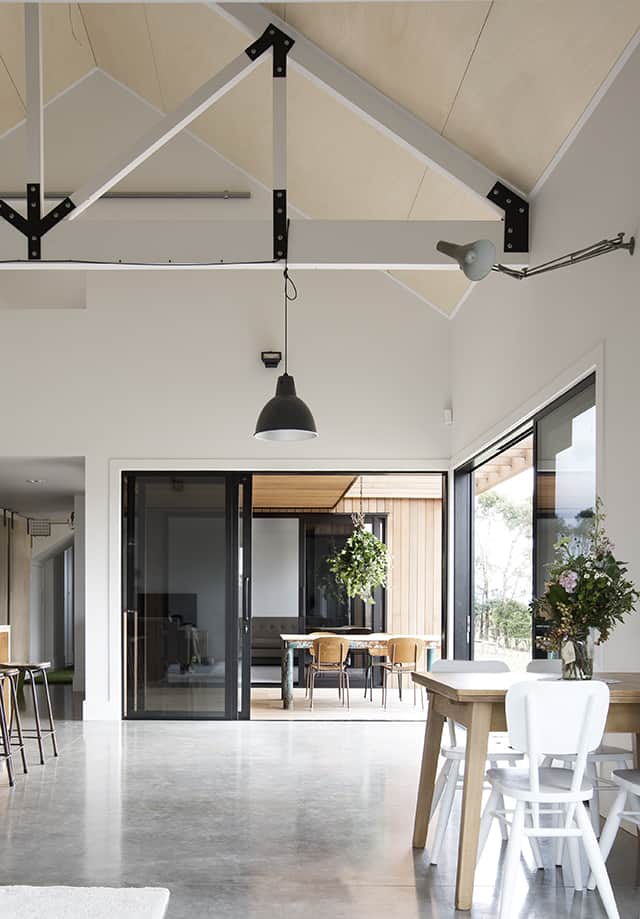
As owners of a landscape design and construction business, it’s no surprise that the deck was non-negotiable in their brief to Tane, as a way of joining the two living spaces. “When all the bi-fold doors are open it feels like the centre of the house is outside,” explains Sarah.
Indeed, the couple strived to bring the outside in – even their hall runner was cut from artificial turf left over from a recent landscaping job. “We didn’t want carpet in the hallway and the artificial grass just made things a bit more fun,” says Sarah.
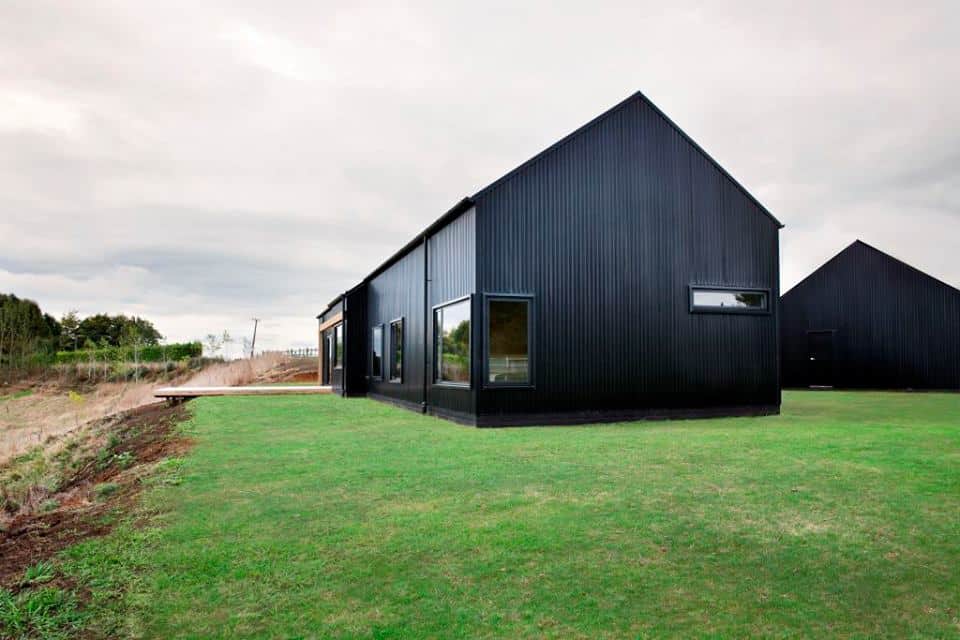
Downstairs a colourful storage nook in the entranceway is made up of a collection of pop art posters glued to several sheets of leftover ceiling ply. “It was important to have an allocated storage closet to house muddy gumboots, shoes and school bags, so Tane designed this space as a mini cloakroom area that we could shut off from view if we needed,” Sarah says.
With no need to fill every wall with art, the resulting home is one where every window has been specifically designed and placed by Tane, ensuring the stunning views out over the Raglan hills become the home’s art installation, a gallery
of nature.
Words LeeAnn Yare
Photography Larnie Nicolson



