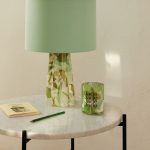In association with First Windows & Doors.
On the sandy shore in Papamoa, this home designed Jeremy Brick of Tauranga’s Studio Brick Architects stands as a testament to considered planning, making the most of its magnificent outlook while offering seclusion for its owners on a pretty public site. Life in this neck of the woods revolves around the beach, so for Jeremy’s clients and friends Belinda and Ben Graham, the build was born from the vision to create a dream home that would support their outdoorsy lifestyle. The resulting modern, minimalist dwelling encapsulates the essence of coastal living, with plenty of room to sprawl out as a family of four and space to store a boat.

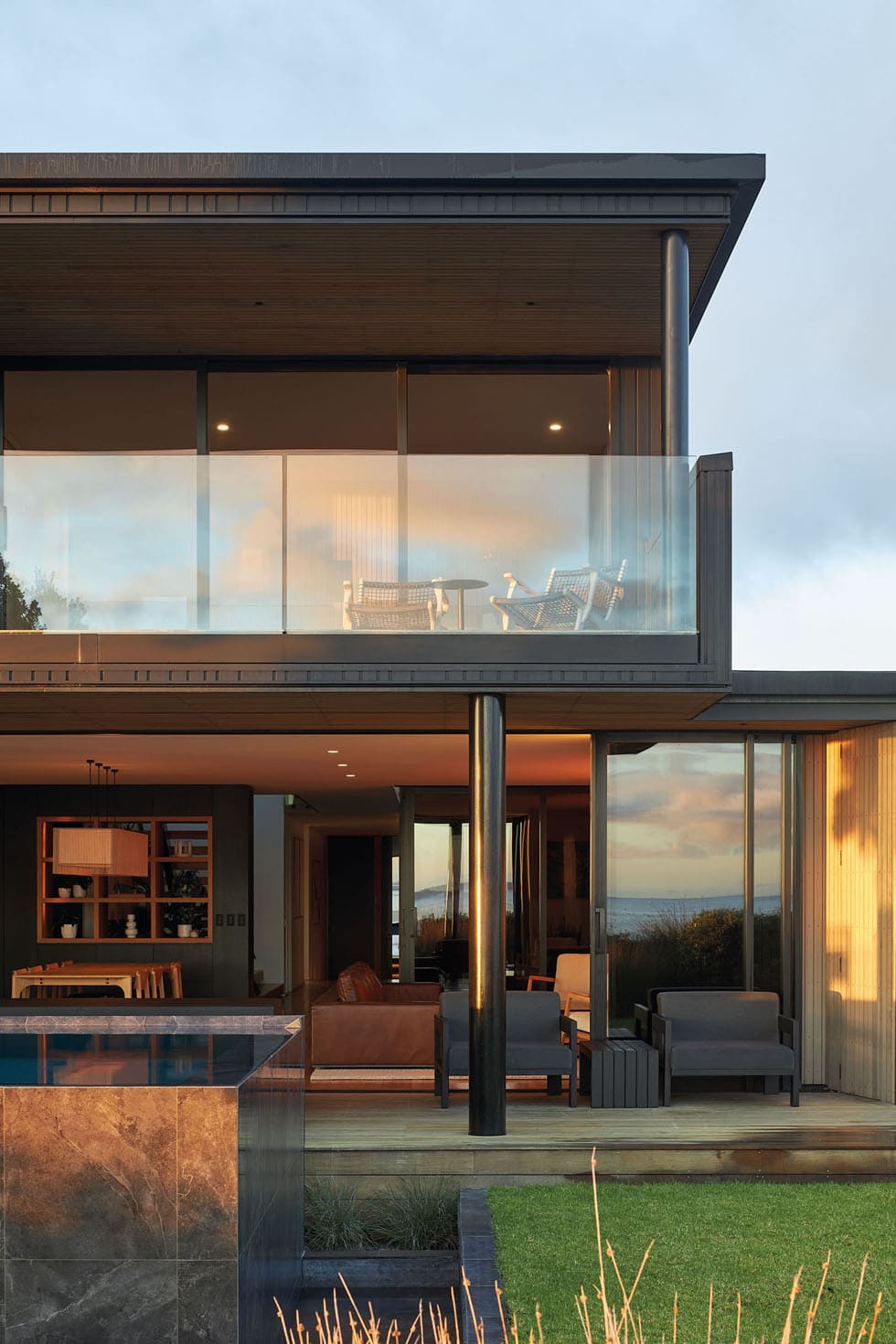
From the initial brief, Jeremy understood the significance of incorporating a dedicated boatshed into the building he dubbed Double Doors, and saw it as an opportunity to play with proportions. Through workshopping with Ben, who works in construction, and builder Paul Dent of PRD Construction, the solution melds seamlessly into the end result.
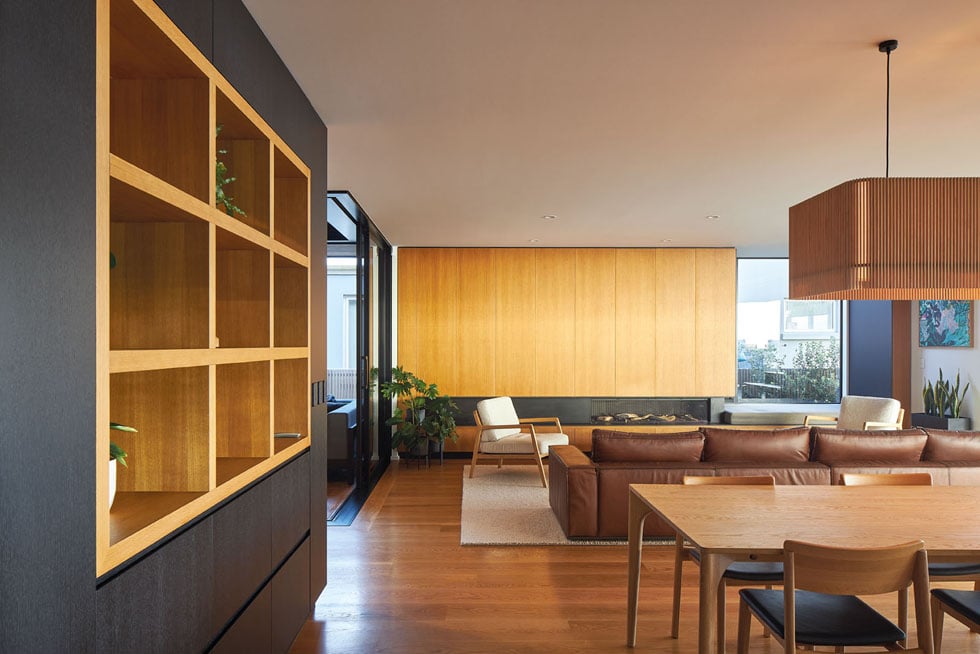
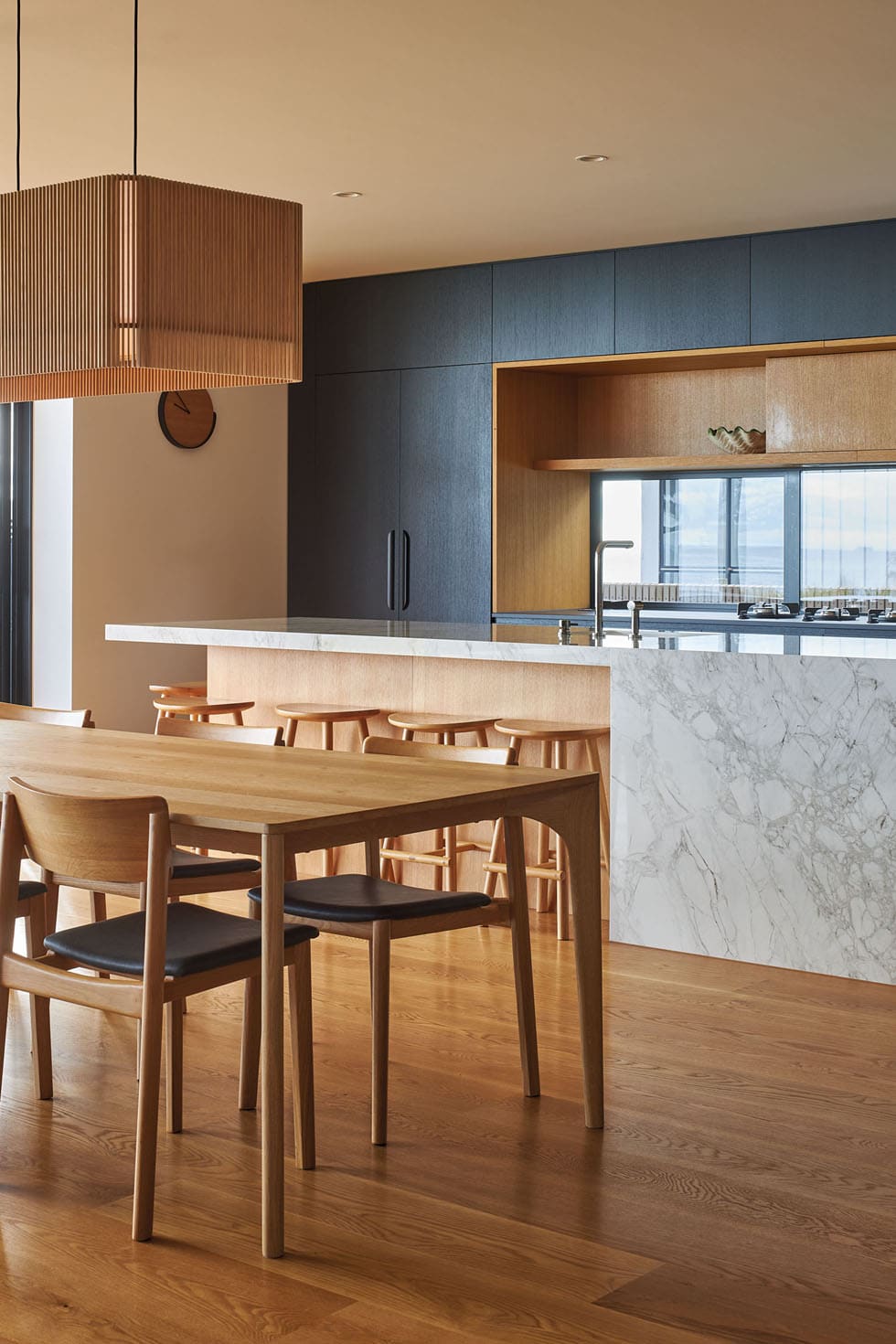
The approach to the home from the street showcases the architectural intent. You’re drawn toward the pedestrian entrance, where an angled soffit dips down towards a covered porch — a design element Jeremy describes as “a human sense of scale” between the imposing garage doors that flank it. To accentuate this transition, vertical cedar battens and recessed strip lighting guide you inside. A subtle shift in plane takes you up several steps along a battened corridor, which opens onto a generous living space. Lounge, dining and kitchen line up to look out across the pool, grass-covered dunes and ocean beyond.
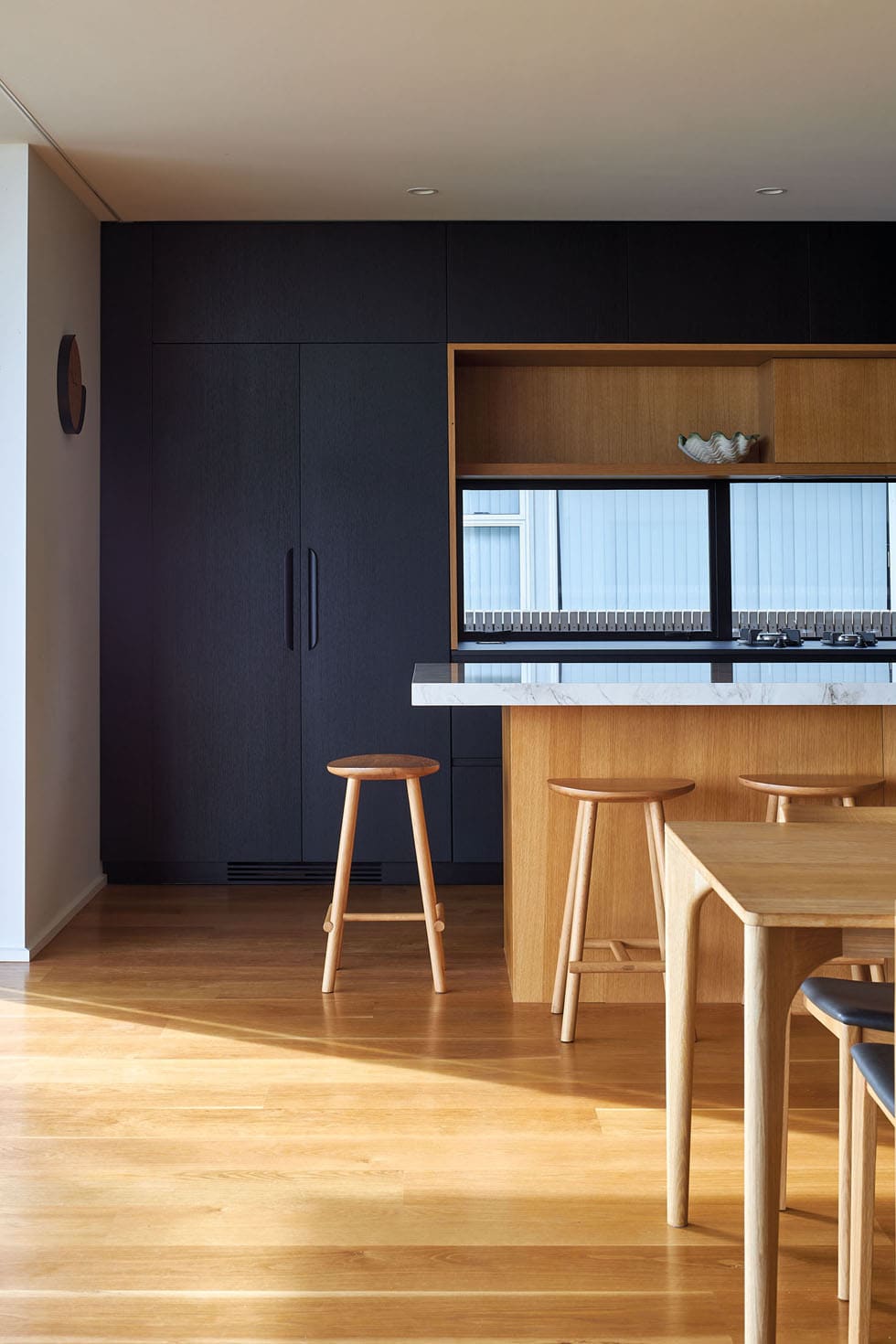
Spread across two levels, functional spaces give way to dedicated zones for entertaining and easy living that maximise the connection to the outdoors through joinery from First Windows & Doors. Past the boat garage, a hunting and fishing room reveals Ben’s passion for sourcing food from land and sea.
The adjoining louvre-covered courtyard is equipped with a second kitchen in which to prepare the catch of the day and a second fire to cosy up in front of in the evening. It brings light into the centre of the home and allows the footprint of the ground floor to be extended when its Metro Series stacking sliders are opened on two sides. “It’s quite a long building, so to be able to chip away at the middle to get some natural light and air through the house is an integral feature,” says Jeremy.
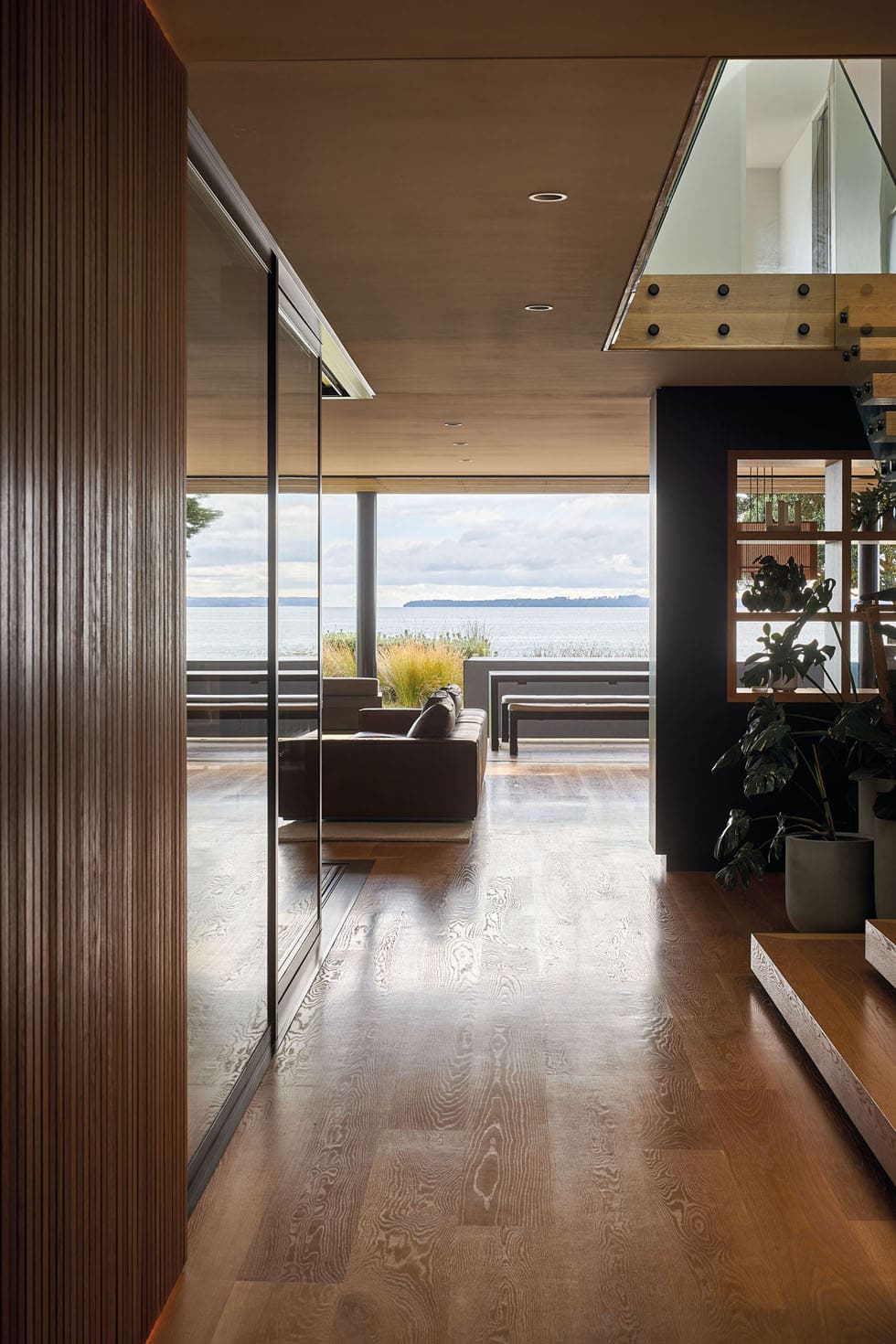
Opposite this, a skylight above the stairwell beams sunshine inside. Continuing upstairs, the main bedroom and ensuite span the home’s north face, where a spa on the deck provides busy parents Belinda and Ben with their own sanctuary. Tucked in behind the bedroom is a walk-in wardrobe and gym that really lets them make the most of doing life well at home.


On a shoulder-to-shoulder beachfront site like this, strategically placed windows and louvres create a bit more privacy where necessary. “It’s quite easy to open right up to the sea, but to be able to create comfortable, quiet spaces to retreat to takes a bit more thought,” says Jeremy.
Standing up to the challenging coastal conditions, plaster cladding covers the exterior of the lower floor, while aluminium clads the upper. “It’s so close to the beach that any material you put into this exposed environment is going to have to endure years of salt hammering away at it, so you can’t go halfway with products,” says Jeremy. “You have to choose something that’s suitably robust, and that’s where this joinery suite is great.”
Building in a coastal erosion zone also meant that future-proofing was required to address the possibility of being washed away. Thus, the front half of the house sits on timber poles and is designed to be relocatable if ever a managed retreat is required.
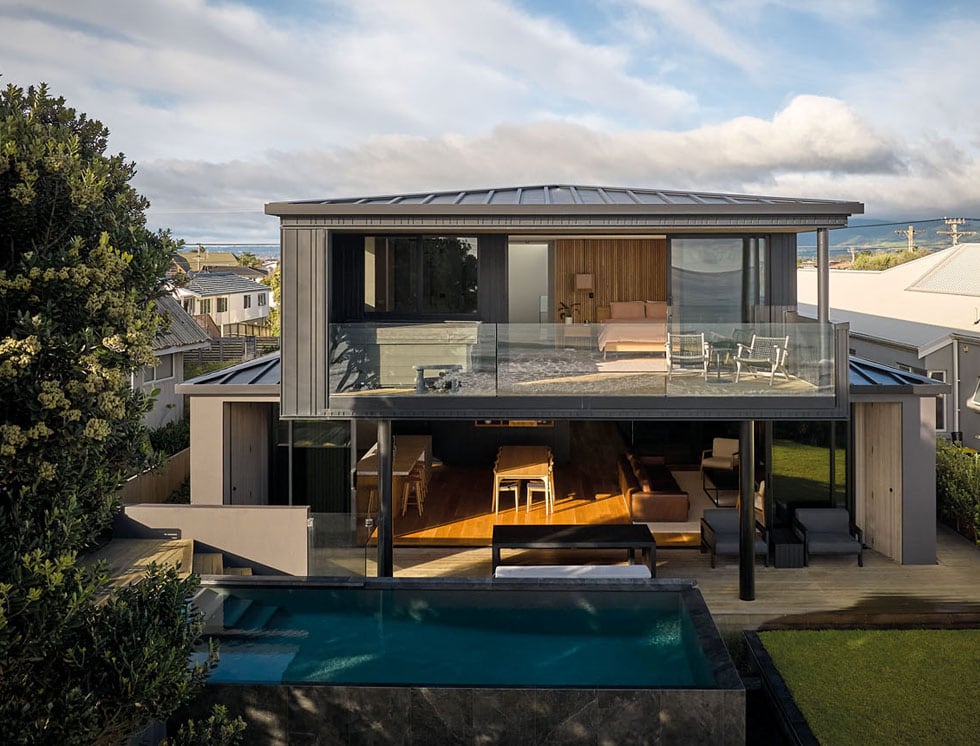

Back inside, the deliberately pared-back colour palette invites the panoramic view to take centre stage. The interplay of the natural and dark-stained timbers of the walls and cabinetry imbues the living areas with a grounding visual warmth. The appliances recede in the kitchen and the junctions between inside and out have been designed to be deliberately spare. This minimalist aesthetic allows the family to fill their home to the brim with life and spill out onto the beach with ease.
firstwindows.co.nz
Words Alice Lines
Photography Simon Wilson



