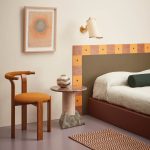Along with the typical requests for renovating and extending this bungalow in Tāmaki Makaurau/Auckland’s Western Springs, Sam Atcheson of Dorrington Atcheson Architects (DAA) received some more unusual ones. Budding young gymnast Bea (7) wanted carpet rather than timber floorboards in her bedroom (all the better to do handstands on) and her elder sister Florence (10) was adamant that the original large entry lobby stay that way. Why? For dancing in the hallway, of course.


Those two wishes were easily granted, but their idea for a two-storey house (it’s not unusual for children to equate height with value) didn’t fit with the wider architectural programme. Their parents Kate van Praagh and Mike Burgess vetoed that submission when they briefed in more connection to the land.

The family moved into the three-bedroom 1922 bungalow that had been tenanted for some time six years ago, with their eyes on the prize of its central location. The exterior was painted green and yellow, windows were cracked, and one day, in a storm, the neighbours came over to say there were bargeboards flapping off the roof. “The first thing we did was initiate Project Warm & Dry,” says Kate.
While they effected repairs with builders Maybeck Residential, they also tackled the bamboo monster that threatened to gobble up the garden. This was a major mission. The hedge was sending suckers under the house — never a good thing — and when the elephants at the nearby zoo rejected the cuttings for being too fragrant, it was a formidable task to cut and grind down the stakes.

Kate, who works as a general manager of sustainability, and Mike, a head of corporate affairs and sustainability, always knew they’d one day outgrow the compact weatherboard dwelling. On the plus side, the house was placed at the front of the 700m2 section and enjoyed great privacy. On the downside, the land sloped steeply away to the north-east.
It was Sam’s role to knit the built forms more effectively into the local landscape — both the grounds and the view. “We liked the elevation of the property,” explains Kate. “You can see the Sky Tower, and the twinkly lights of the neighbourhood at night.”

The existing hallway that once terminated abruptly in a bathroom became the central axis for the plan. Its open nature now continues down a set of stairs to a new kitchen, living and dining space and main bedroom suite. Include the north-facing deck and the footprint is effectively doubled to 206m2. “The layout of the new part is basically a square and it was just about arranging the functions for best use,” says Sam.
A backdrop of greenery floods into the open-plan zone through floor-to-ceiling windows, and a sawtooth roof with clerestory glazing ushers in evening light. “The roof matches the pitch of the original house and grabs high-level views from the west,” says Sam.
Whereas before, Bea was squeezed into little more than an overgrown closet, the reconfigured spaces within the bungalow are now far more equitable. The girls’ bedrooms are almost the same size and a skylight in their bathroom elevates the experience, although Mum and Dad’s ensuite is often commandeered too.


Throughout the design-and-build process, the couple championed the cause of sustainability, repurposing where they could. Crafted by acquisitioning part of the original living room, the coat cupboard in the entryway reuses the door from the bathroom, and the lifted mataī floorboards now form the stairs down to the extension.
Although pandemic restrictions meant some of the pair’s choices were unavailable, they nevertheless prevailed in their eco-consciousness. They built around an existing tōtara, and added a water tank that’s used for the laundry, flushing the loos and irrigating the garden.


‘Soft’ and ‘natural’ are the keywords for the interior design. The warmth of wood is comforting alongside a palette of washed greys and greens, plus moments of pale pink. Parquet-style American oak flooring anchors the scheme and, in the kitchen, gentle green cabinetry pairs with walnut-stained battens on high-level cupboards and the island bench. “We also added some curves to the island as it’s an object you walk around a lot,” says Sam.
The high pitch of the roof here adds to the spacious sensation, while built-in elements such as mid-century-styled shelving and window seats with extra storage keep the concept family-friendly.
Although the extension isn’t literally grounded, it fully fulfils the brief for connection, hovering above a pocket of bush where several tall trees bring the foliage to eye level. In this urban oasis, the owners are planting with a focus on the future. “We’re choosing resilient natives and plants that can soak up water, and I got rid of the lawn, which is better for biodiversity,” says Kate.

In the living space, the couple are slowly layering up the elements according to a strategy that aligns with their values and involves buying to budget and only what they love. The rug is in shades of cream and brown to match their springer spaniel Rosie’s coat, and a collection of modernist jugs, including a sangria jug from Spain, a penguin-shaped wine jug from Argentina and a green one that was given to Kate at an Irish bar (are you sensing a theme?), is starting to populate the shelves.
There’s a niche in which to work, places to boogie and sing (although the children have banned ‘dad jams’), flexible rooms that adapt when needed, and the covered deck (“Without that shelter, it’d be either too hot or too rainy to enjoy,” says Sam) that’s a favourite place in which to sit and survey the suburban scene.
An homage to yesterday, a celebration of today and a toast to tomorrow — this house will no doubt be the venue for many more dances to come.
Words Claire McCall
Photography Simon Wilson



