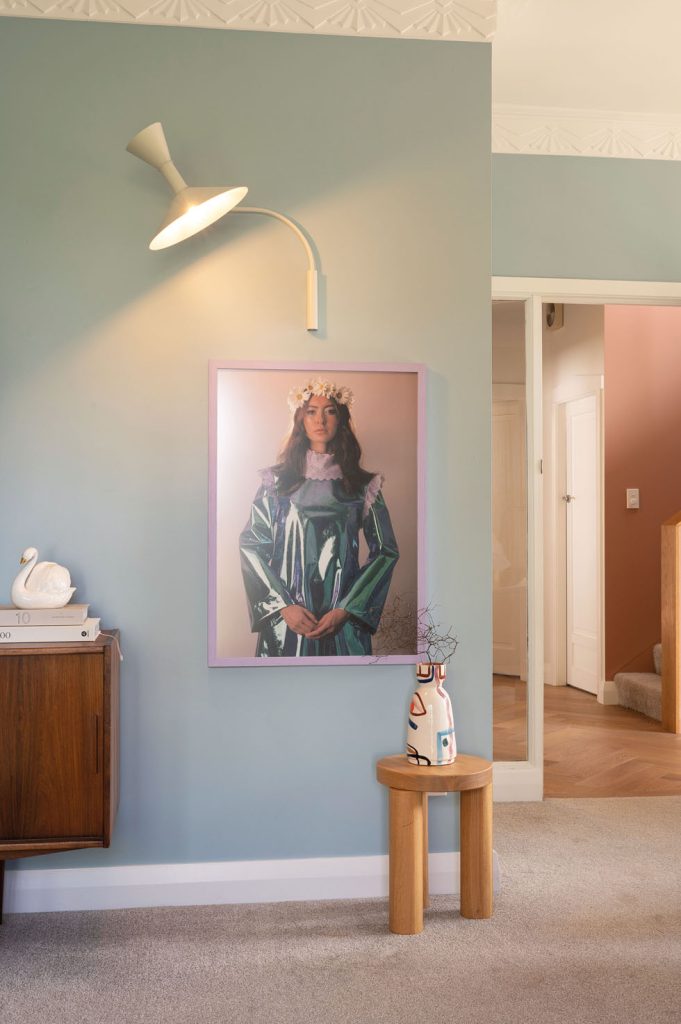Interior Designer Karla Devine of House Party Interiors embraces dopamine decorating to infuse playful colours and patterns into her Te Whanganui-a-Tara home.
Enduring a decade of London’s dark winters, Karla Devine and Tommy Heptinstall fortuitously discovered this sunbathed weatherboard home in Seatoun, Te Whanganui-a-Tara/Wellington. Upon returning to Aotearoa, the couple found many houses on the market too neutral for their taste. “I’m drawn to things that are a little more playful,” says Karla, founder of House Party Interiors — specialists in interior design and bespoke décor. Karla’s career as a model and her transoceanic travels introduced her to unexpected colour synergies, honing her keen eye for design. “The Brits are so much braver with their design choices. They’re more interested in colour than us Kiwis,” she says.

Initially drawn to the Seatoun community — revolving around the local school, and where everyone gathers outside the ice cream store on Friday afternoons — the couple singled out this seaside gem on account of the open-plan kitchen and dining area, indoor/outdoor flow, step-free access to the front door (a rarity in Wellington), and flat lawn for their two daughters. “While it ticked all the boxes, ultimately, on first viewing, it was the light,” says Karla. The house was built in the ’40s, and despite the quirky ’70s renovation, it had large glass windows and doors that spill sunshine into the space.
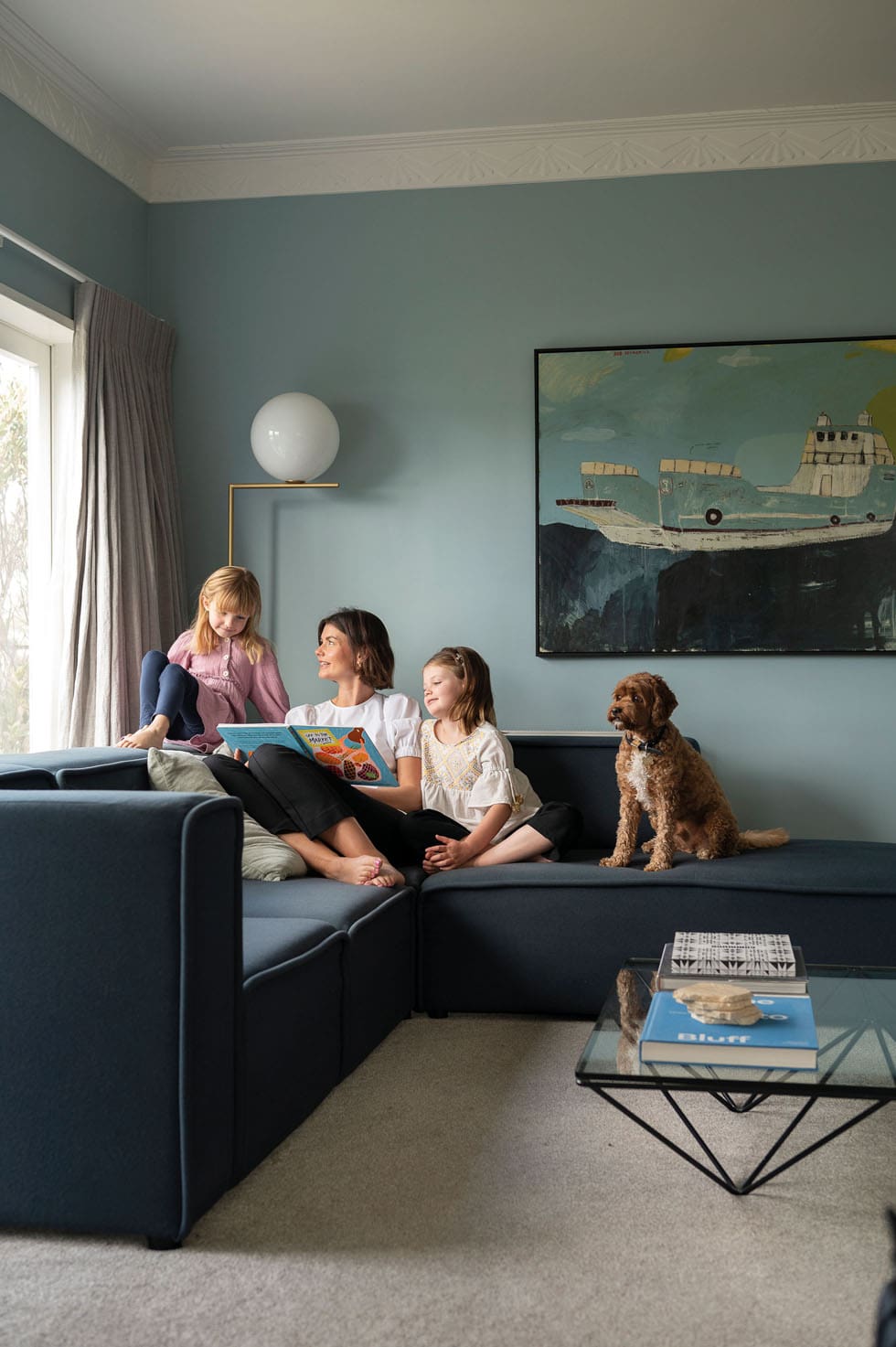

“I love the way the sun travels through the rooms over the course of a day. The novelty of that hasn’t worn off,” says Karla.
Still, that first winter was freezing due to minimal heating and the old gas fireplace steadily blowing a southerly into the lounge. First things first, double glazing was installed, followed by safety glass to replace the interior window panes between the entryway and lounge, and then central heating was installed throughout the home. However, the dated 2000s kitchen extension and the windows rattling in the rotted window frames of the main bedroom upstairs meant a more significant renovation was inevitable. “I often find my mind wandering about what to improve next,” says Karla. “I’m a bit addicted to it.”
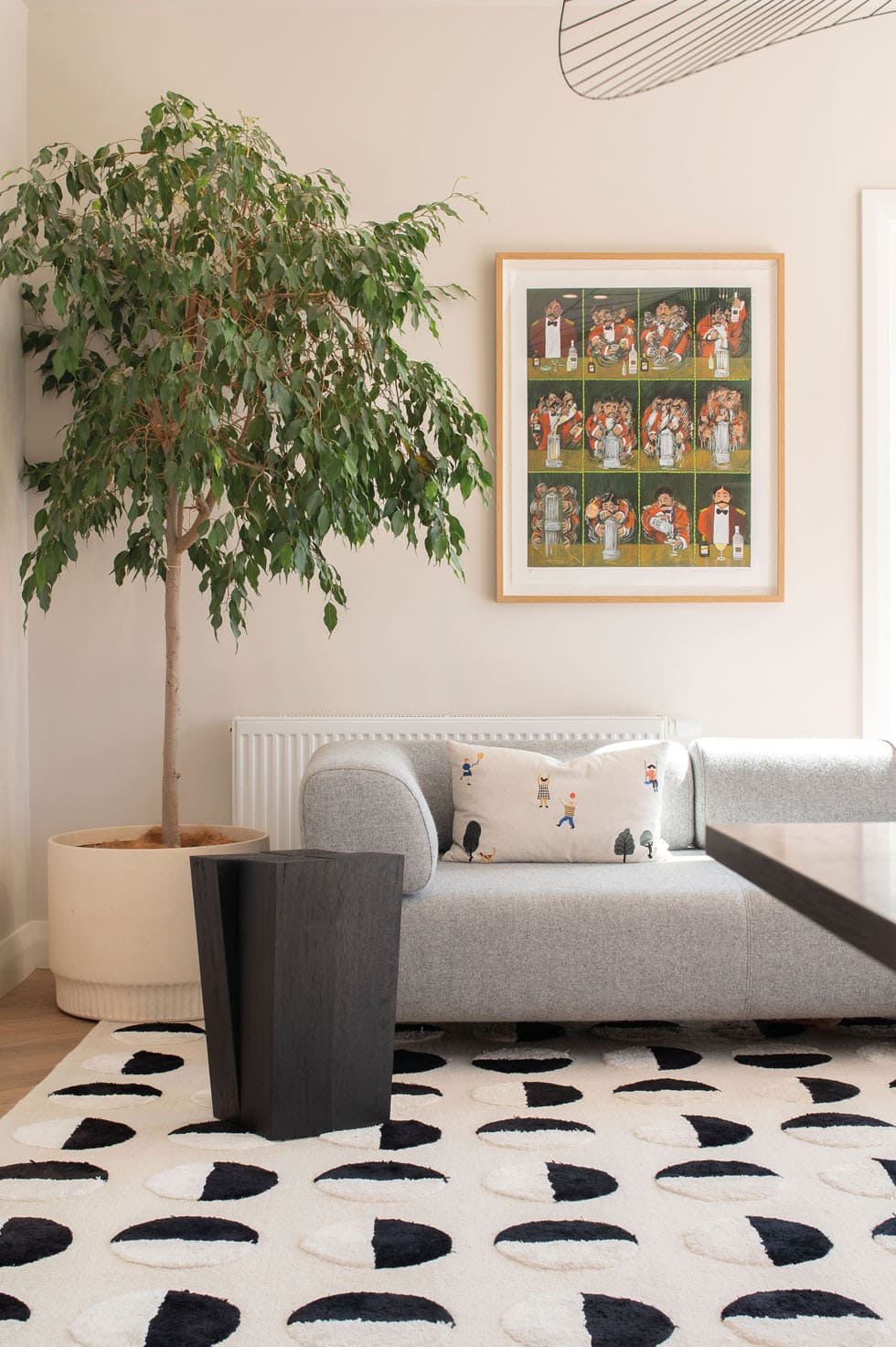

The couple enlisted Tom Meek, a builder and long-time friend, to revamp the bedrooms and create internal access from the garage. Hidden behind a white door off the entryway are several steps down to a cloakroom with an entire wall of shelving, storing rainwear, the kids’ helmets — everything the family needs on their way out of the house. Around to the left, Melteca Fresh Spring cabinetry and pink mosaic tiles enhance the laundry, playing up House Party’s notion that design shouldn’t be taken too seriously.
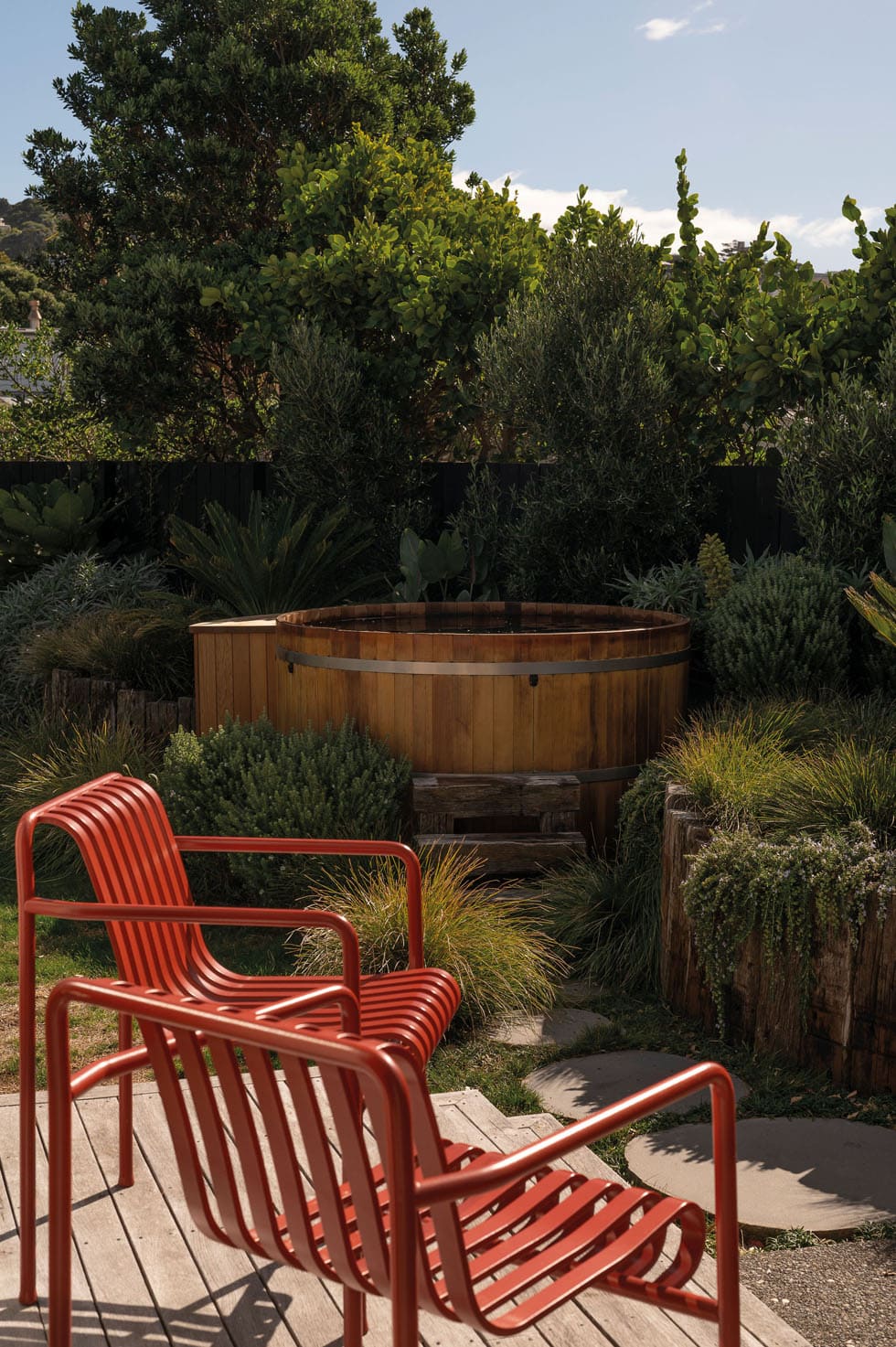
The upper level was designed as a quiet escape for the couple. “Truth be told, this never happens — maybe when the kids are bigger?” says Karla. The original main bedroom didn’t take advantage of the potential sea view, so the couple had a wall in the ensuite knocked out to create a Jack and Jill bathroom that opened into the new walk-in wardrobe of the adjoining room, which became the current main bedroom. The extra space is now home to a studio full of colour samples and swathes of fabric for Karla’s House Party projects.
After gutting the kitchen, they collaborated with The Joinery Shop to extend European oak cabinetry to the ceiling, and build a bar to the side — making their place a favourite hangout with friends on weekends.
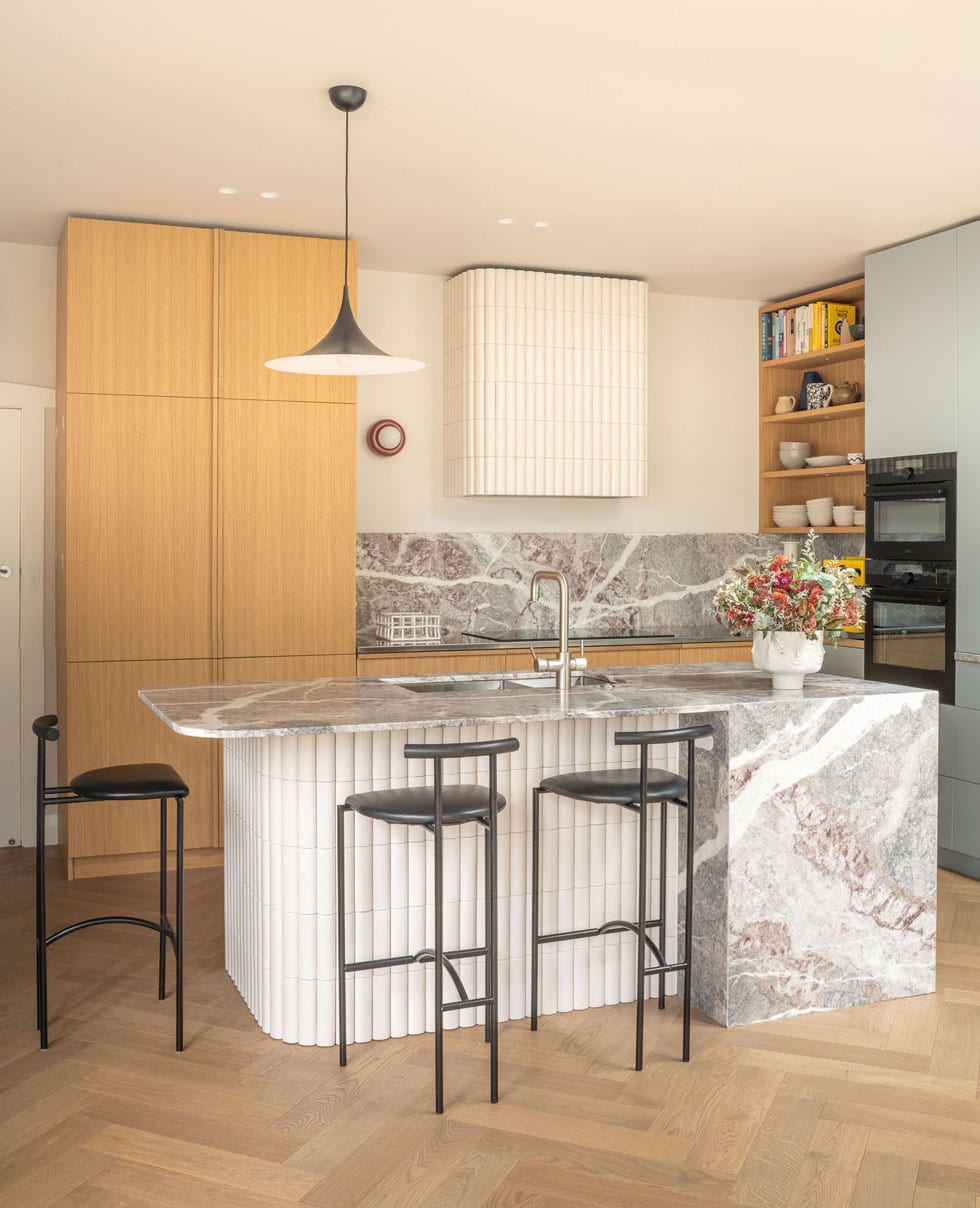
During the kitchen renovation, they discovered some bathroom pipes in the ceiling where a proposed skylight was to be installed. Heading back to the drawing board, the couple had a custom skylight created, resulting in a hole in their kitchen ceiling for several months. “The kitchen was the hardest space in the house to design, which is why we left it to last,” says Karla. “I poured so much into it, knowing how much time I spend in there and how affected I’d be by every decision made. I feel like I’ve nailed it though, as it’s such a joy to work in. The dedicated storage for every little item is so pleasing.”
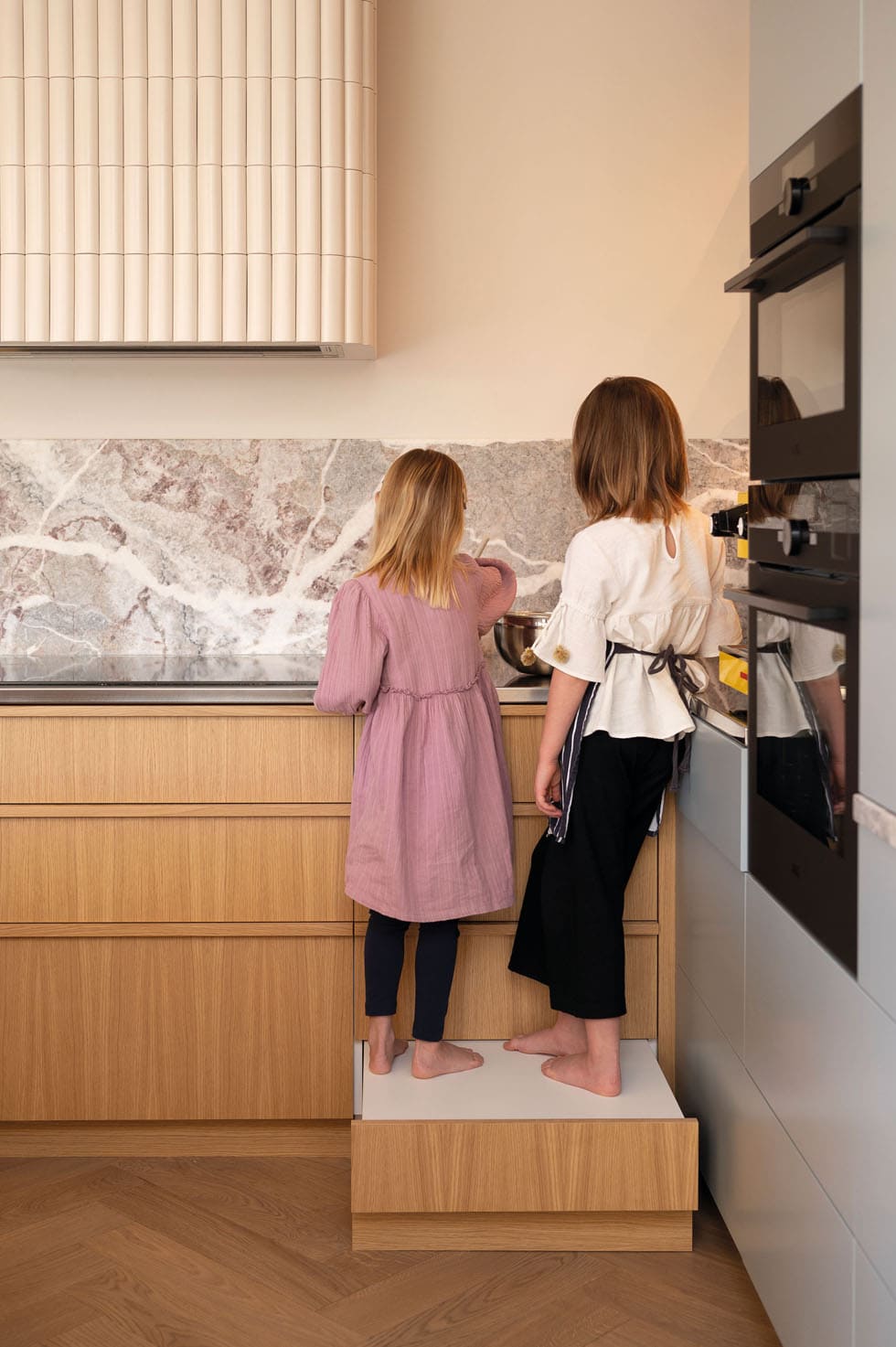

The greatest structural change has been the removal of some old timber french doors and windows, updated with a set of stacking sliders and a huge picture window giving them greater access to the backyard. Homescapes was engaged to help design an outdoor kitchen and create raised garden beds made from old railway sleepers that hug the hot tub, separating the lawn from coastal planting.
When quizzed about her love of colour, Karla says, “I enjoy the way colours work together in nature, a piece of artwork, or even the way somebody pulls together an outfit.” Her interior aesthetic leans into dopamine decorating, the feel-good trend acknowledging home is a place to take pleasure in. “I want to be happy in my surroundings, and for me that means colour, pattern, clever design and stand-out pieces with personality — these are the things I’m drawn to,” says Karla. “It also means not following all the rules, as our home is always evolving.”
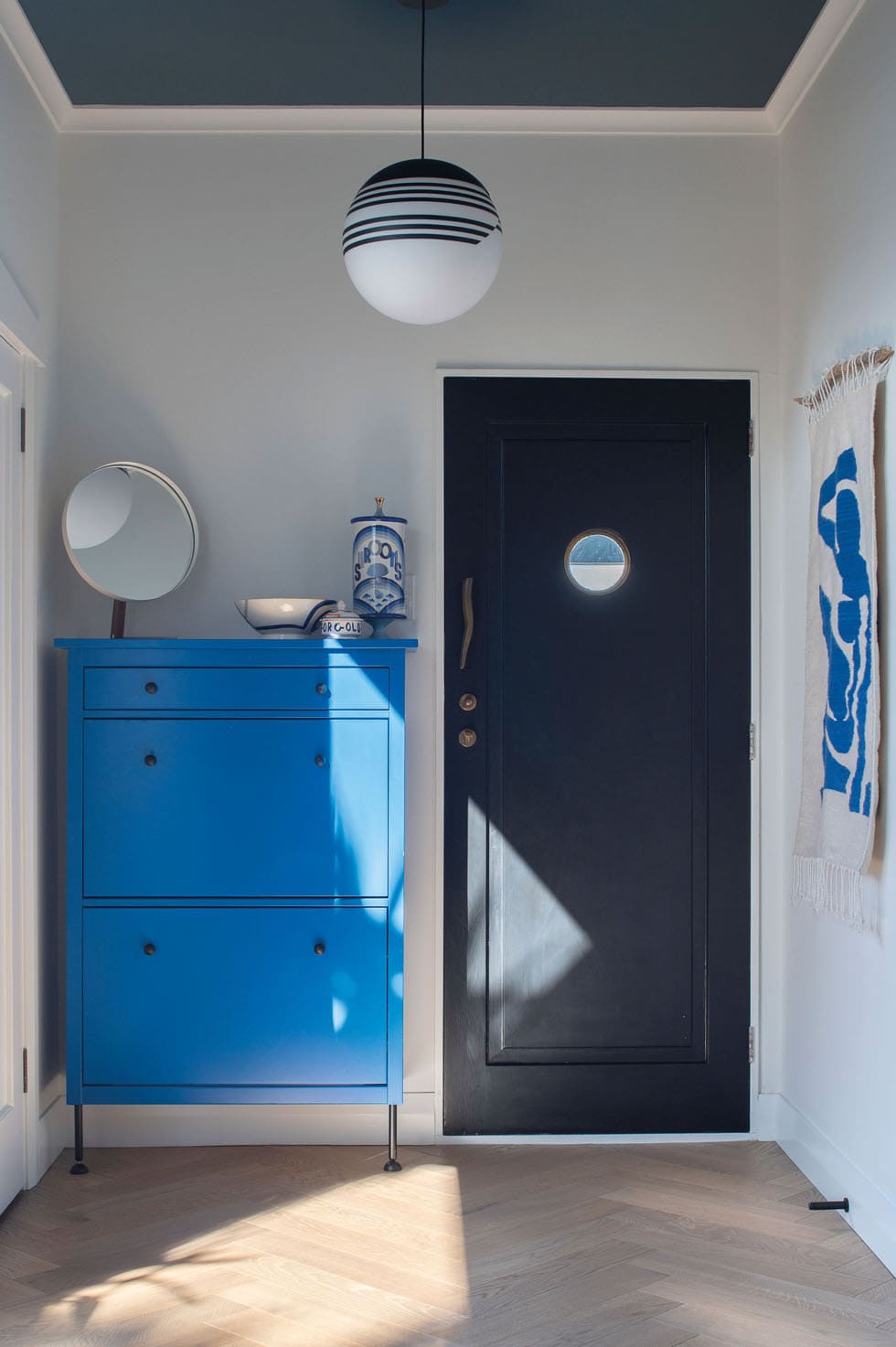
Blue hues are a favourite, used in varying tones in combination with peach, orange and red, creating playful pairings throughout their seaside retreat. While confident in her colourful selections, Karla acknowledges, “You can stare at swatches all day long, but never know for sure until you see the colour going up. I always leave plenty of wiggle room and keep secondary options open as nothing is ever set in stone until the full picture comes together — you just don’t know what you’ll stumble across as the creative process unfolds!”

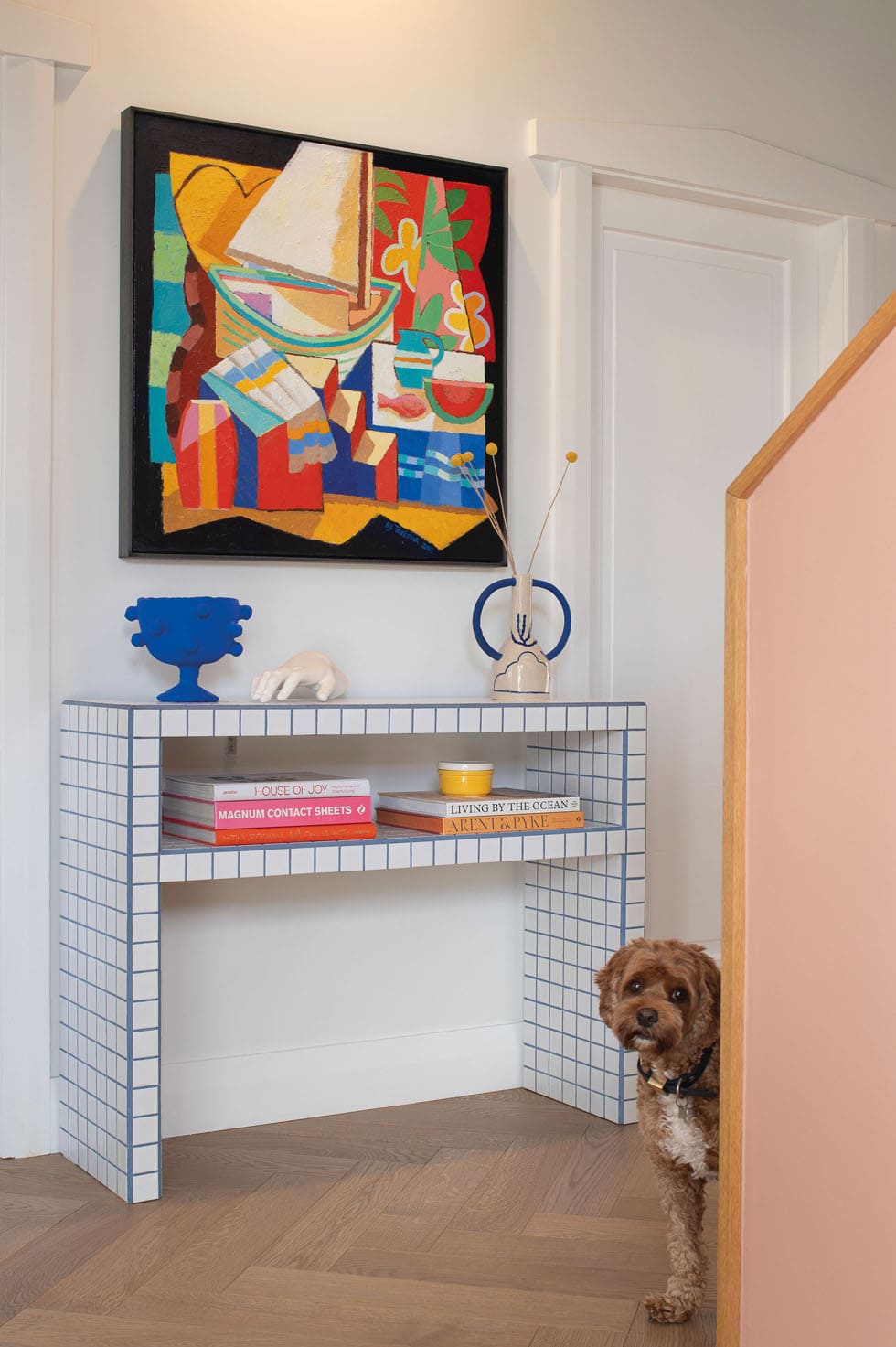
Demonstrating that she can pull off a bold palette with aplomb, the family bathroom — which they had to start from scratch — comes together in an eye-catching combination of materials, where colour and pattern are married expertly.
The tiles here hold a special place in Karla’s heart, evoking memories of travelling in Sicily. “There’s nothing I’ve done yet that I’ve stepped back from and thought, Oh, I’ve pushed it too far. If anything, I only regret not going a bit further.”
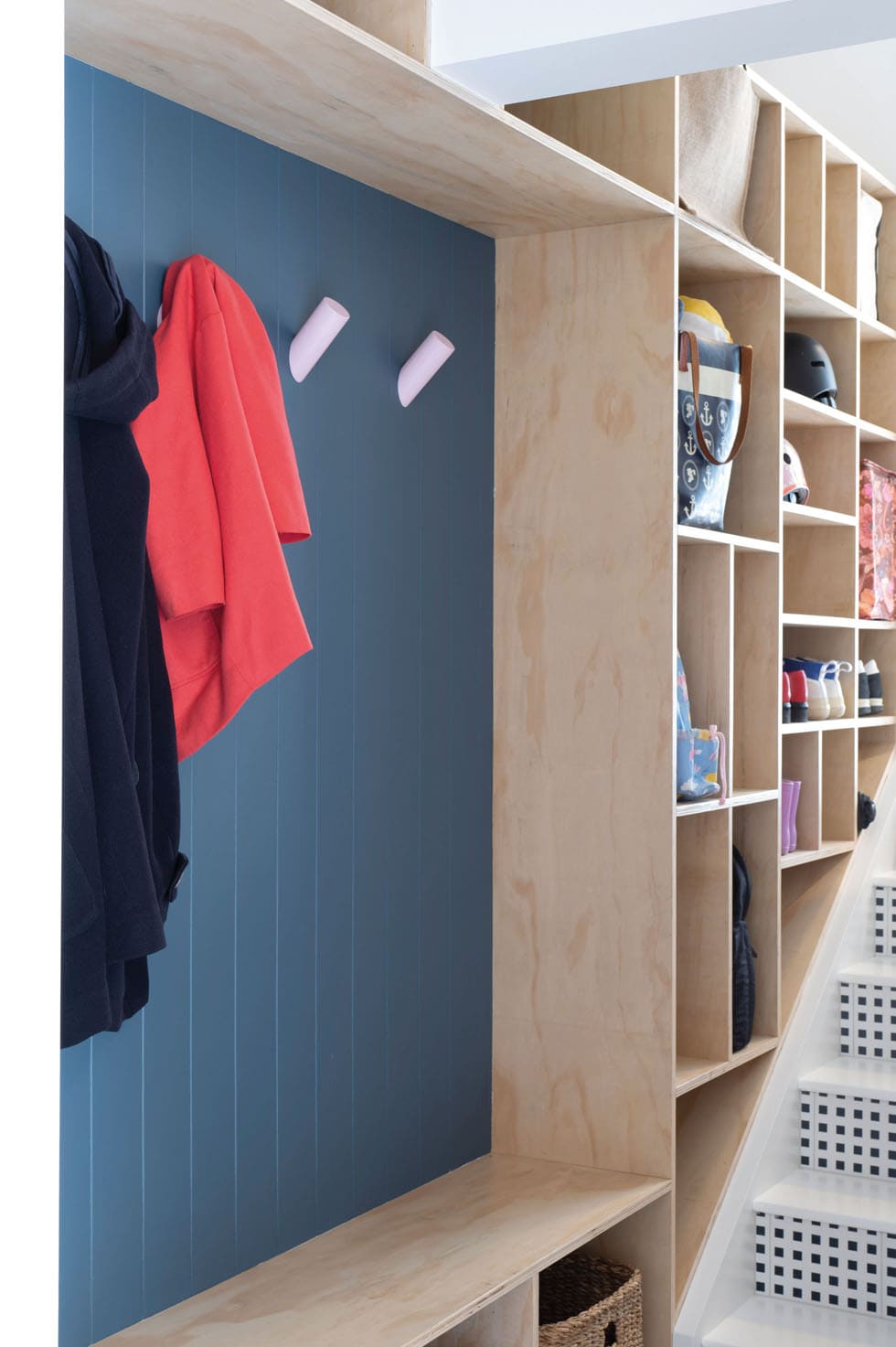
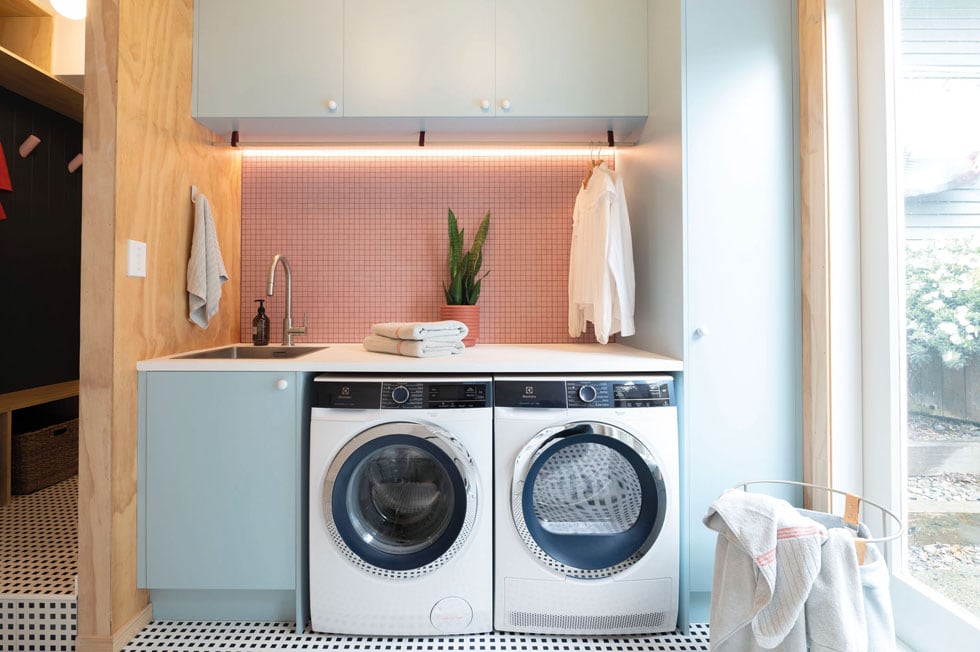
A freestanding bath was installed, alongside a twin vanity and walk-in shower. “We love the central location of this room, along with its spacious size,” says Karla. “It’s not uncommon for all four of us to be in there during the morning routine.”
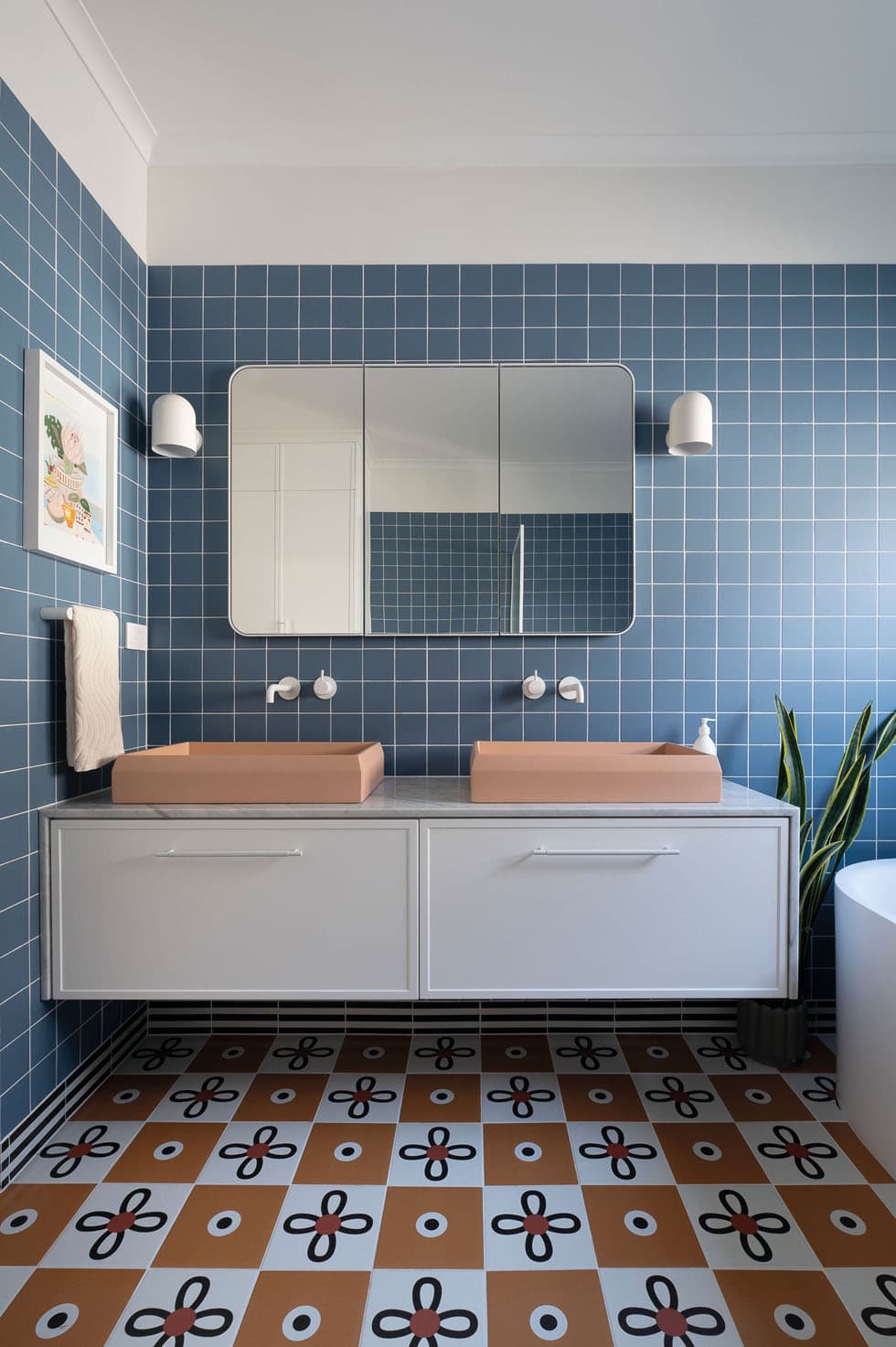
Moving from space to space you get a sense of the couple’s love for collecting, with lighting being a particular passion. Karla admits they brought back an oversized pendant now featured in the family room and even removed lights from their London house to install here. With furniture sourced from mid-century fairs in England and contemporary New Zealand artists like Yvonne Todd and Rob Tucker adorning the walls, these avid travellers have curated their unique finds to create a welcoming sense of home in this joyful abode, often joking, “It’s not for resale!” There’s plenty more on Karla’s to-do list, too.
Words Danielle Heyhoe
Photography Adrian Varcoe

