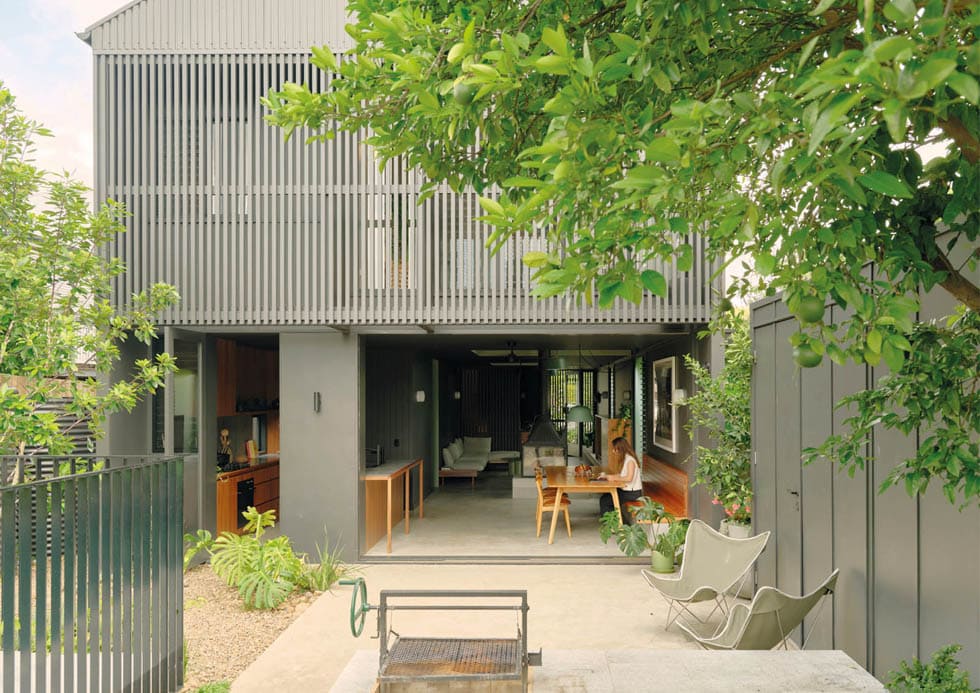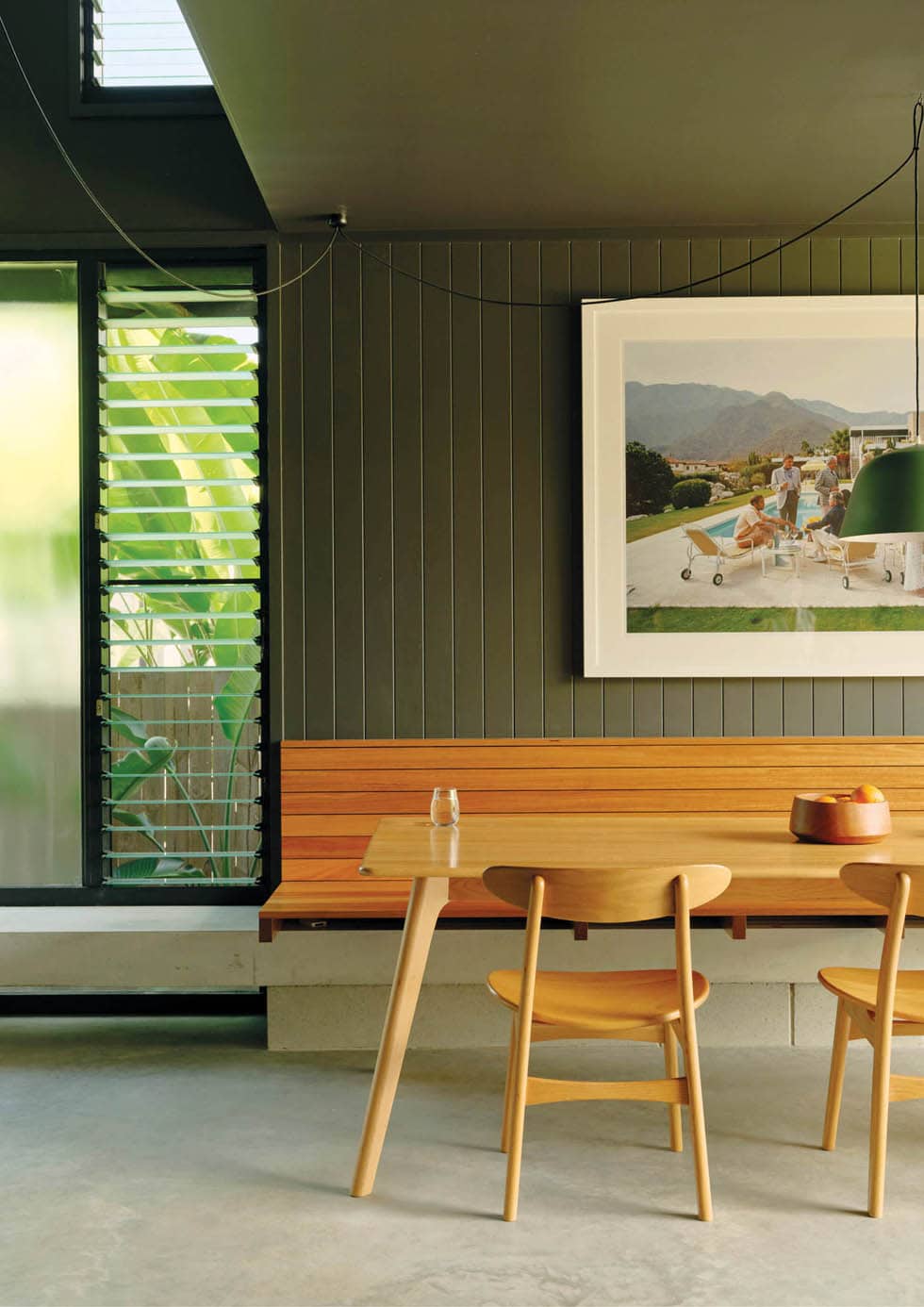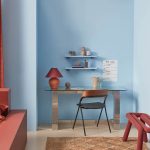In association with Fisher & Paykel.
A quintessential Queenslander in Queensland but updated through an unpretentious approach to minimalism, Coorparoo House by Brisbane architects Nielsen Jenkins strikes an expert balance between openness, connection and privacy. The essence of this iconic style of Australian architecture — which originated in the early 1900s and responds to the region’s subtropical climate through characteristic details (like the classic verandah) that encourage passive ventilation and enable outdoor living — is evident in spaces that lend themselves to a relaxed lifestyle that blurs the boundary between inside and out.
Architects Lachlan Nielsen and Morgan Jenkins wanted to stay true to the Queenslander typology while responding to the context of the site. “We’re lucky up here in Queensland, because we can have a really direct connection to the landscape and the outdoors — but we have to manage that correctly,” says Morgan.

A common challenge for houses of this style, particularly those on smaller sites, is that privacy on the lower level can be compromised, and outdoor living is then limited to the verandah or deck. To combat that, this home’s downstairs social spaces were designed to be one large zone that flows out into a secluded backyard, and the bedrooms were raised up onto a second floor, putting them at a different height to the surrounding houses.
Beyond its timber-batten facade, this dwelling is defined by a surprising sense of expansiveness. The ground level can be opened from front to back. Polished concrete flooring stretches its entire length, drawing the eye right through.
To bring in more natural light and increase airflow, the architects designed a pair of large, tile-lined voids that cut through the building form to create a relationship between the two storeys. This is underscored by the exposed chimney of the fireplace, which rises the full height of the house through one of the voids.
“We added glazing and ventilation around the voids so we can borrow views and get north-eastern light into those areas that are really deep in the plan,” says Lachlan.




A highlight of the home, the kitchen is located at the back of the building, opposite a generous dining area. With entertaining top of mind, a range of Fisher & Paykel appliances was selected by the homeowners to complement the pared-back design and colour palette used throughout the house. With a black stainless-steel finish, they’re an effortless extension of the home’s modern, refined aesthetic.
These cooking and eating spaces open directly onto the backyard, which is populated with lush planting and elegant screening solutions. “Previously, the clients felt like they were on display, particularly when they entertained, so for them, it’s nice to now be able to open right up,” says Morgan.
A similar sense of control has been achieved at the front of the home, where the main entrance is encased within the timber screening, which can be closed completely — and locked. “This means the front door can be open and the clients can enjoy ventilation, security and privacy all day and all night,” says Lachlan. “It’s a much more comfortable way of living.”
fisherpaykel.com
Photography Tom Ross



