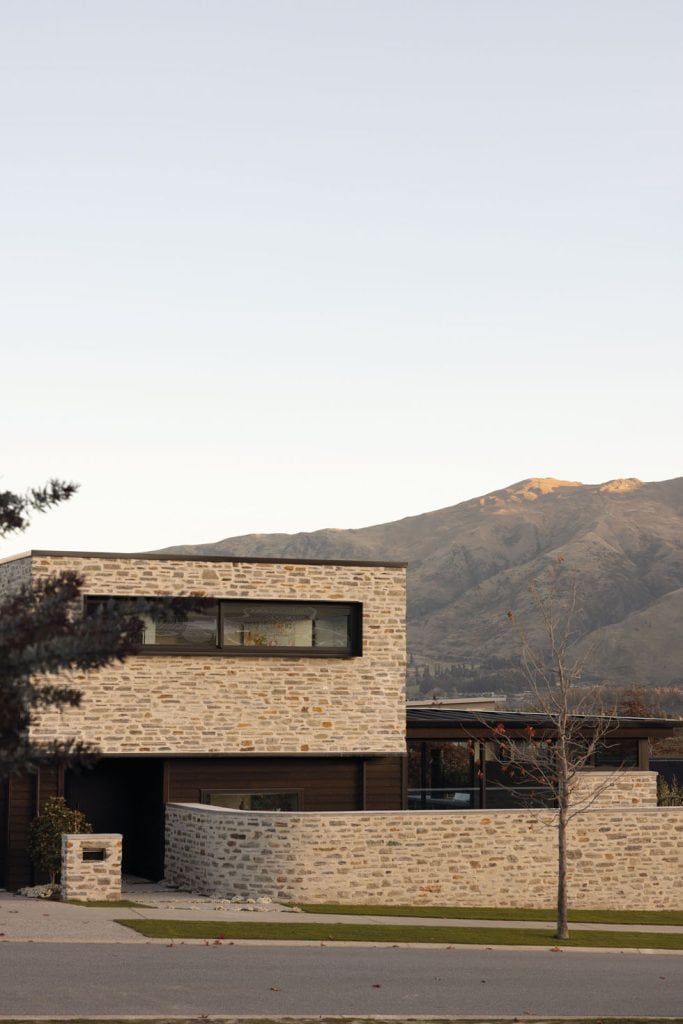Laura and Brad Christie admit to feeling a little guilty when they spent their first day of possession taking to their new home’s walls with a sledgehammer, jimmying up the floor and stripping out the kitchen and bathroom cabinetry. The typical T-shaped gabled dwelling they’d just bought in Minaret Ridge, Wānaka was only a few years old — a perfectly nice holiday house in pristine condition — but their vision for grand rather than bland spurred them on.
Laura, a practice nurse who works part-time, and Brad, a builder, had wanted to start from scratch. They were initially looking for a section in this neighbourhood, but on finding there weren’t any, they turned to plan B: finding somewhere they could adapt. When Brad climbed up on the roof of this house at the open home to take some snaps of the view, the potential was plain to see. Adding another level would give the home a whole new outlook.
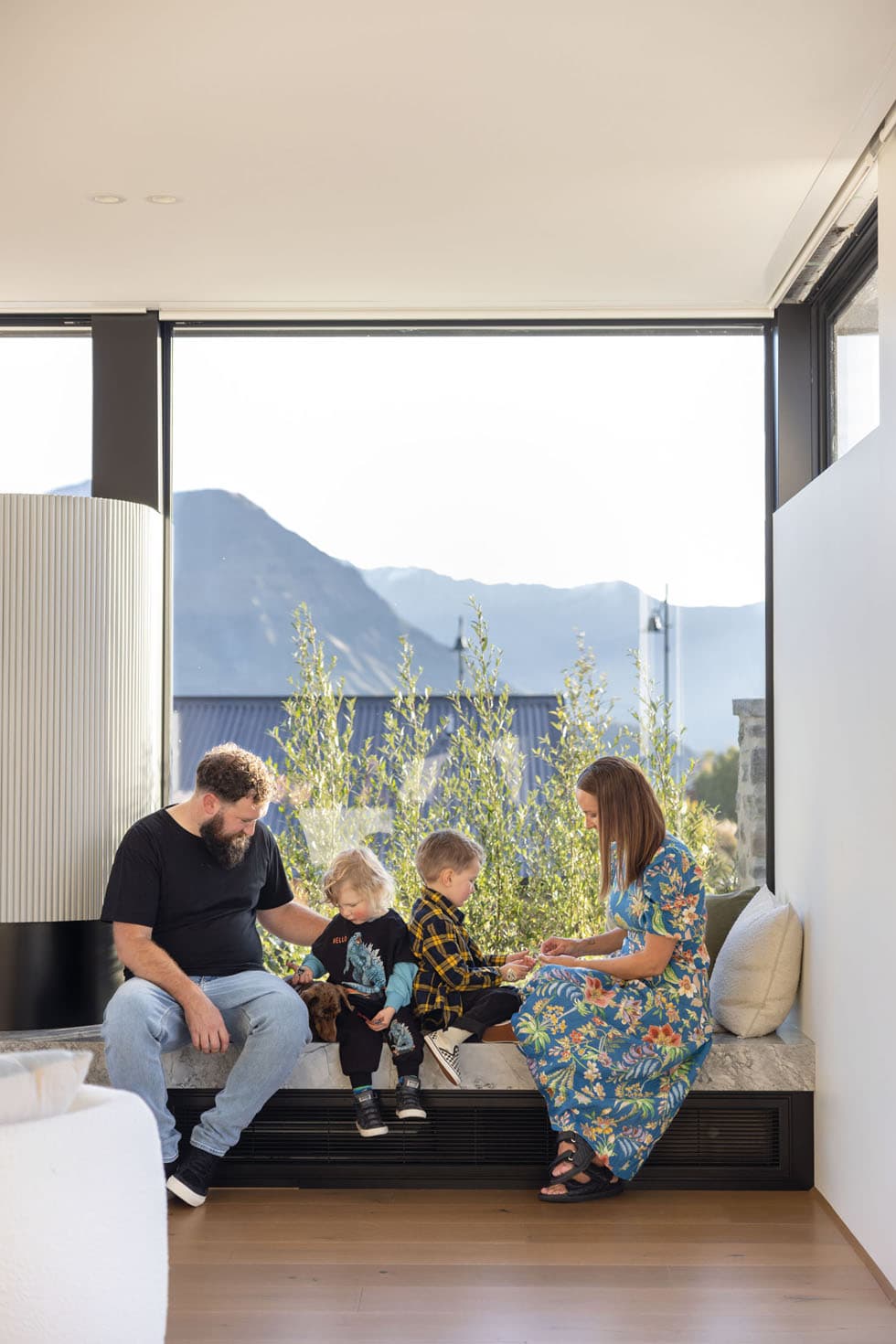
The couple were no strangers to the process. When they moved to Wānaka six years ago to be closer to family, they worked with architect Barry Condon to design their first house, launching into the project when Ted, their first-born (now 4), was just three months old. This time around, they followed the same format, asking Barry to help with the big-picture plan and legal logistics, while they negotiated the build around a young child — their second son Charlie (now 2).


Breezing through upheaval in a low-key way seems to be in their blood. Brad, who owns Christie Brothers Building with his brother Matt, is nonplussed when he says, “We kept the footprint the same, but cut off the roof, added another storey, then changed the remaining roof to a mono-pitch.”
It sounds easy when you put it like that, but there was a great deal more involved. By removing a few walls, they changed one bedroom into a second lounge for the kids, installed a laundry in what was once a storeroom, and because the main bedroom suite is now in a roomy 100m2 addition, converted the original one downstairs for guests.
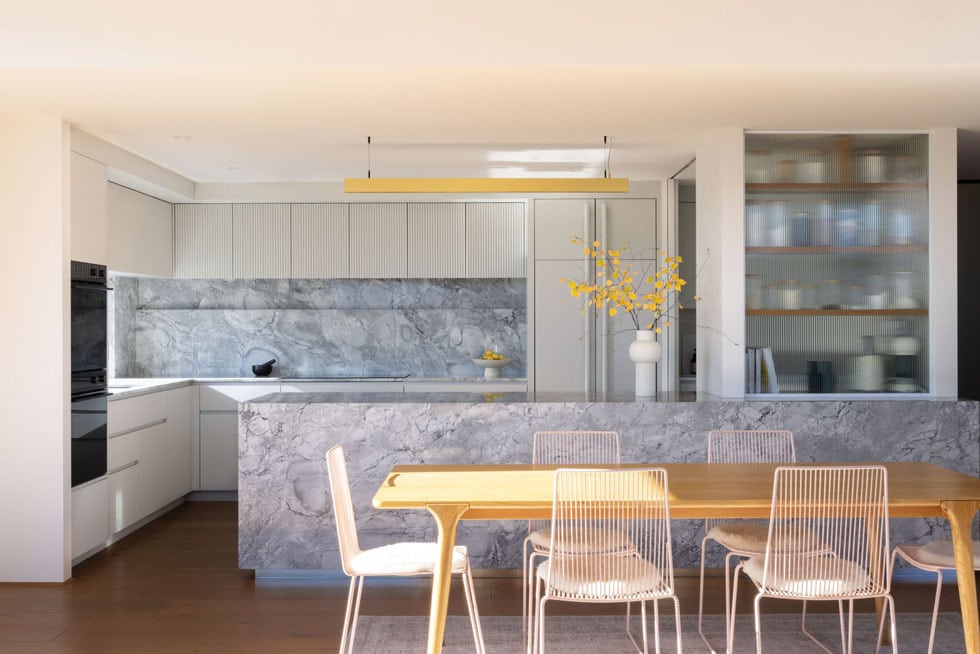
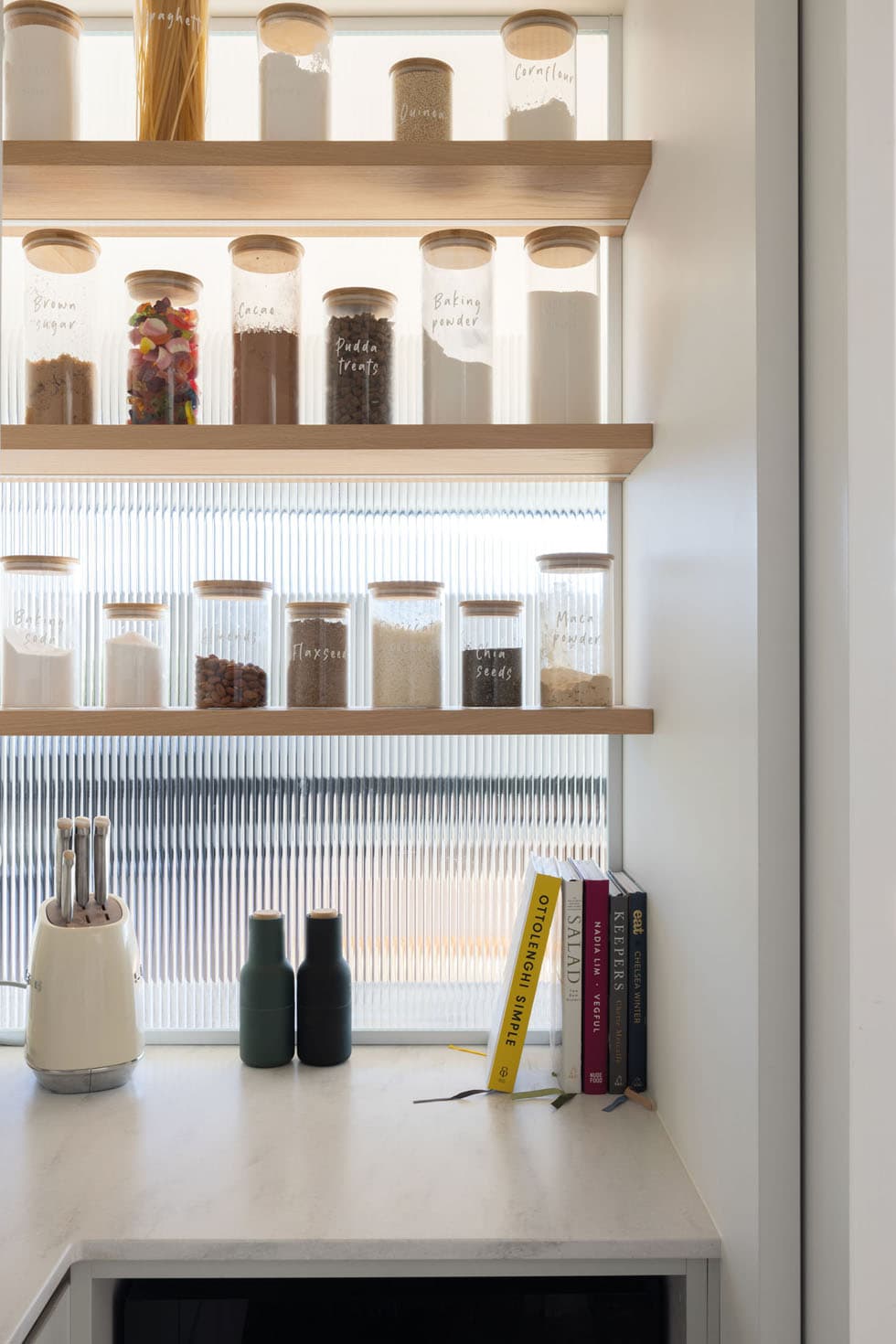
The major design move involved wrapping the upstairs addition in schist. “I’d seen a house in Queenstown with a particular schist I loved,” says Laura. The stone is bag-washed with white grout, which makes for punchy tonal contrast, rather like the hide of a giraffe. A streetfront wall of schist ties the upstairs to the ground and the couple stained the original cedar cladding with a dark hue to give the dwelling a robust, contemporary look.
The joinery got the Christie treatment too. “Yup, it’s all new,” says Brad. “In the downstairs bedrooms, we changed vertical windows to horizontal ones, so they cut out the view of the neighbours but still frame the mountain tops, and we raised the glazing in the lounge right up to the ceiling.”

Although the grandstand views were a priority — you can toast the skiers on Treble Cone from the balcony, lie in while looking at the lake and bathe with a backdrop of Mount Roy — the interior isn’t left in the shadows. The magic starts in the entryway, where a staircase with a floating concrete base (“That was a bit of fun to build,” says Brad) is set against a schist feature wall. It’s certainly an attention grabber, but the eye is also drawn by a glimpse of a backlit glass box beneath it. This is the couple’s artful wine-storage spot, where racks of bottles are set against the stone.
“Although we have proper wine fridges as well, this was a way to display wine that’s on high rotation,” says Laura. “Luckily, when you move into a new house, everyone gives you wine.”


Enjoying both the journey and the result is central to the Christies’ approach to building. When curves became a motif for the house, Brad plunged into the design with enthusiasm, crafting curved walls in the bathrooms to team with curvy freestanding baths and certain vanity tops. Dowel on some of the vanities echoes the texture of the reeded-glass shower screens.
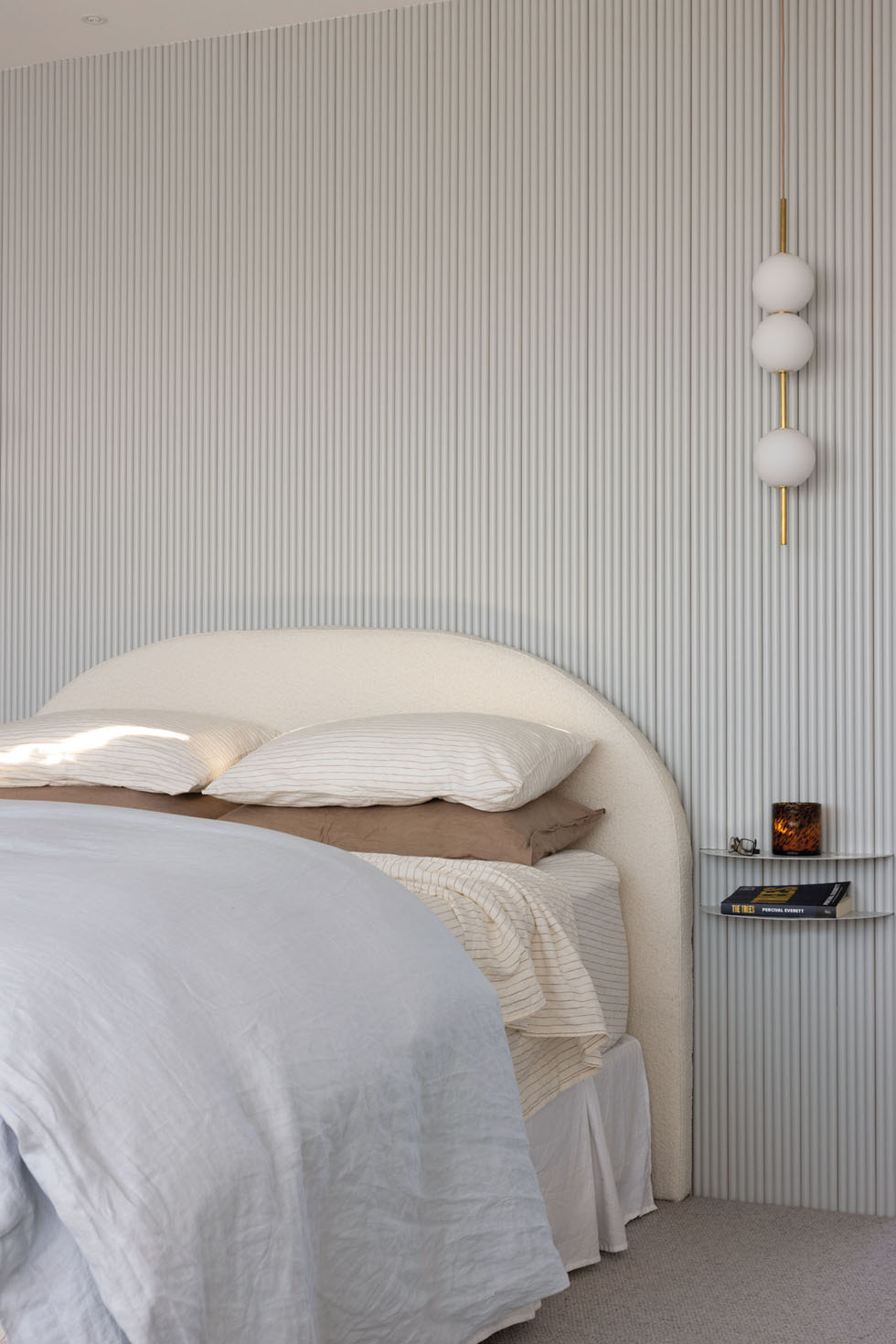
Laura collaborated with designer Stacey Anderson to create a showstopping kitchen that grabs the limelight within the open-plan living zone. “I knew I wanted it to be light because there was a black kitchen in the rental we lived in between houses, in which every little fingerprint showed up and drove me mad,” says Laura.


The dolomite marble that splashes the rear wall with pattern and enrobes the 3.6m island bench is as painterly as it gets. A mirrored toe-kick and LED lighting ensures this piece of kitchen furniture has a floaty-ness to it. “It’s an optical illusion that makes it look as though the floor carries on straight under the bench,” says Brad, who did a similar thing in the entryway.

While the seven-month construction was underway, Laura got lost down an Instagram rabbit hole looking for décor items that would slot into the picture. “With how light and bright the house is, and the curves and the fluting, I see the style as a modern take on Art Deco,” she says. White bouclé furniture seemed a natural fit and touches of the palest pink in the dining chairs and occasional tables are a foil to the pale-grey stone surfaces. “I was a wee bit nervous about that,” admits Brad. “But it looks really good.”
Colourful art — including an abstract work in pink tones by local artist Jane Shriffer and a hotly contested floral piece by Waikato’s Carmel Van Der Hoeven that hangs near the dining room — add the right amount of liveliness.
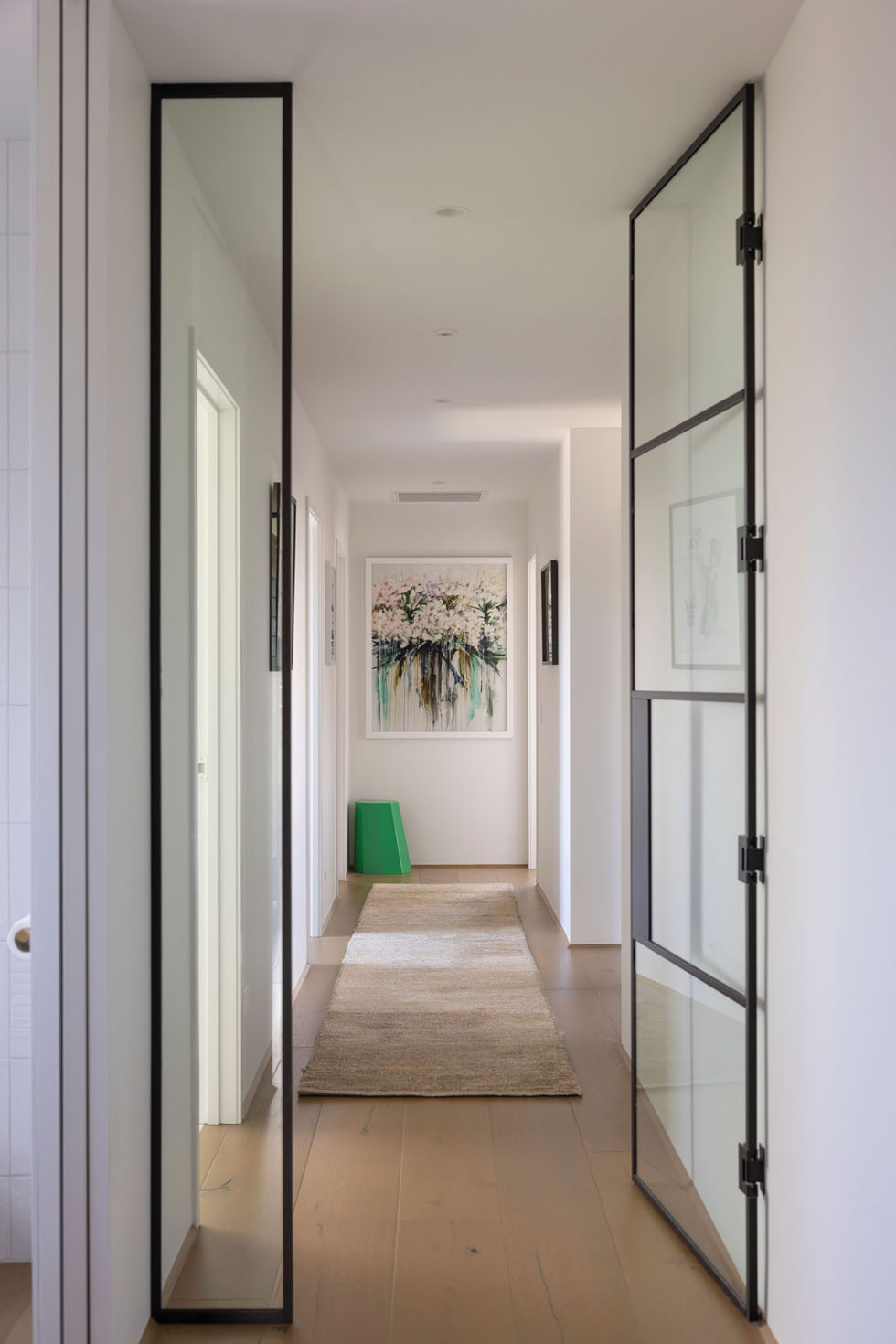
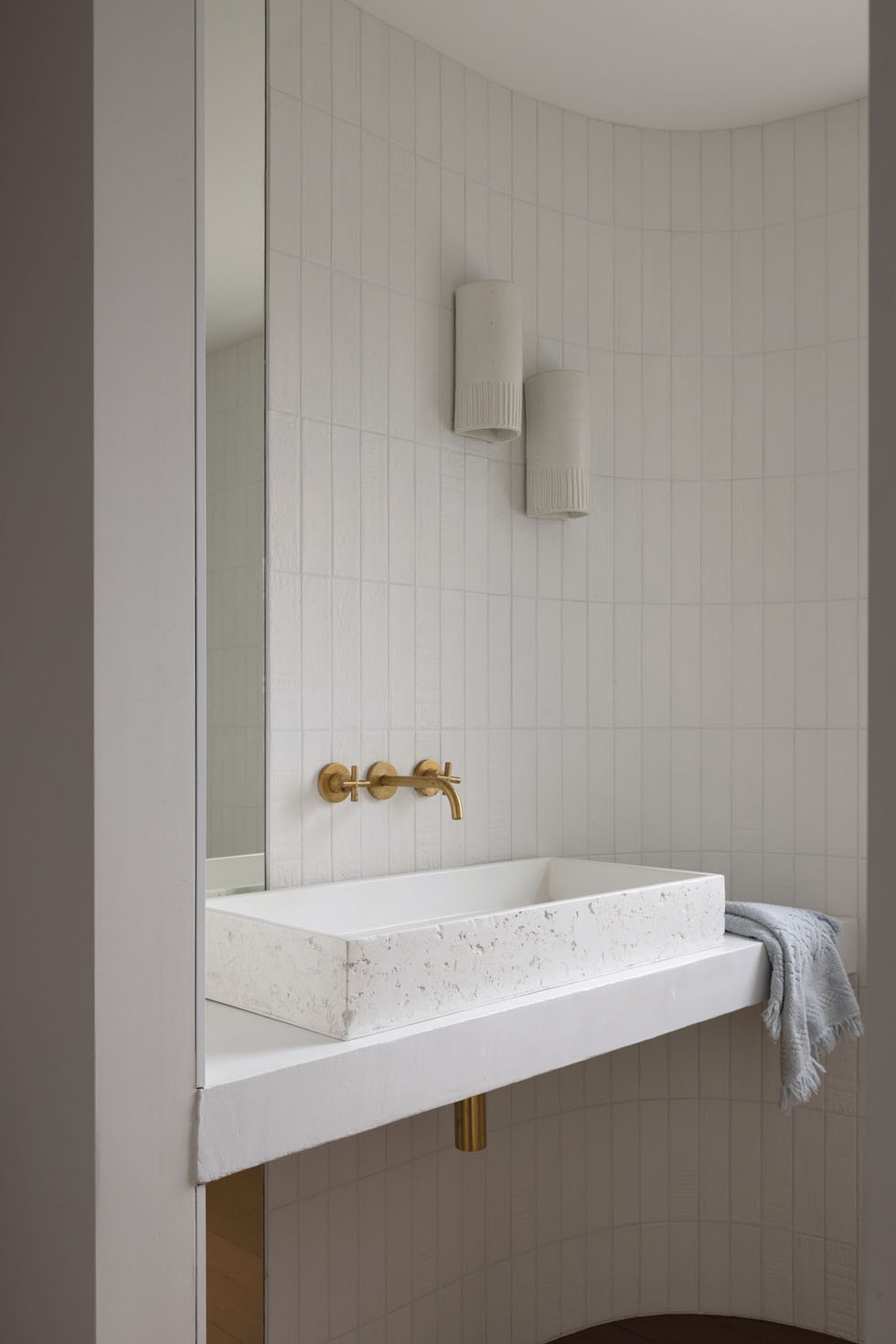
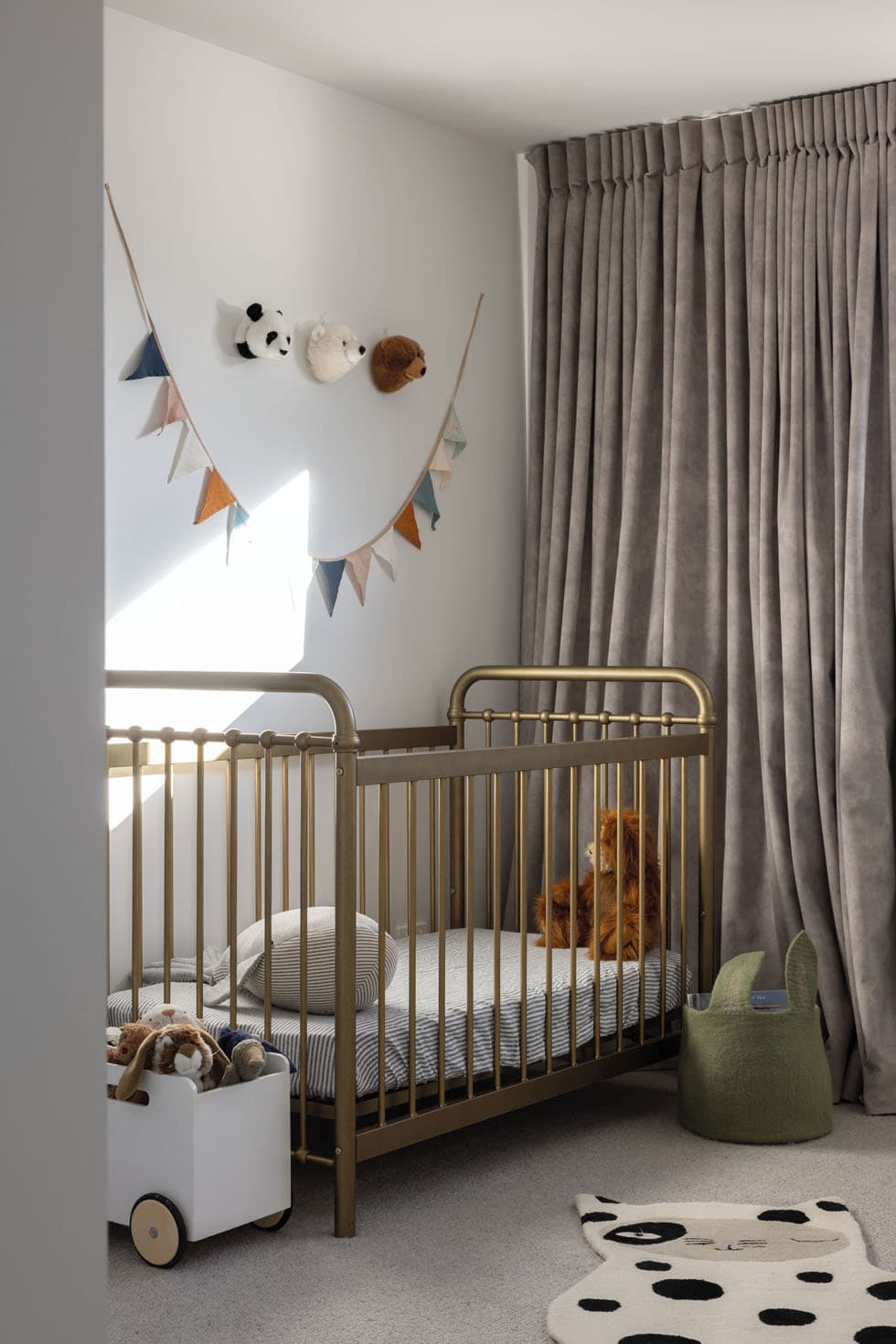
By this time last year, when the family of four, their two cats and a new dachshund named Bill took up residence, the house felt just right. When Laura’s sister and brother-in-law flew in from Australia for Christmas, there was plenty of space to accommodate them and their one-year-old. Meals were supplemented by herbs plucked fresh from the garden “and my sister made a great crumble from our own rhubarb,” says Laura.
The lawn is just big enough for the boys to rough and tumble on, while the barbecue-and-bar deck upstairs puts a magnificent slice of the Southern Alps on the everyday menu. There’s only one thing missing here: an extra hanging chair. Although Laura likes the one they installed for her as a spot for quiet reading, the young lads are rather partial to it too. “There are fights over it,” she says. Sounds like that’s one for this year’s Christmas wishlist.
Words Claire McCall
Photography Anna McLeod

