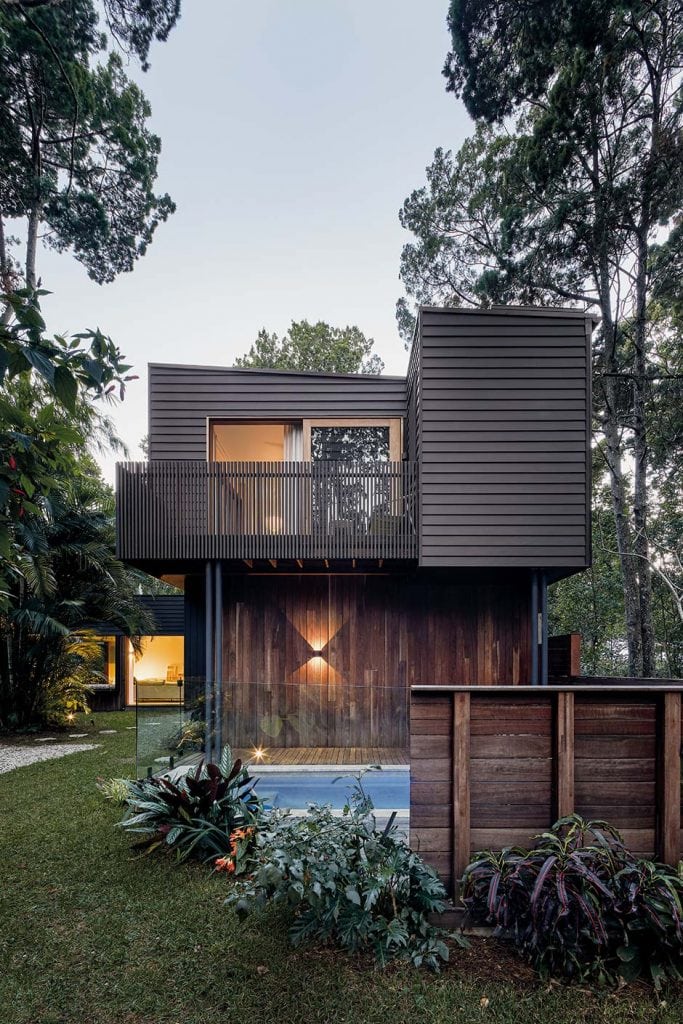This architecturally designed Airbnb is surrounded by a tropical garden that makes it quite something on the outside, and filled with Fisher & Paykel tech that makes living easy on the inside.
In association with Fisher & Paykel.
By day, architectural technician Adam Laming works at Brisbane’s Lockyer Architects, but after hours for the last wee while, he’s been turning his talents to an exciting side hustle — designing a home in Byron Bay for himself and his project manager wife Sarah Treby to enjoy and share with guests. Laidback pad at the beach meets contemporary cabin in the woods, the result is an inviting amalgam of outdoorsy informality and clean-lined geometry, set within its own lush mini-forest.
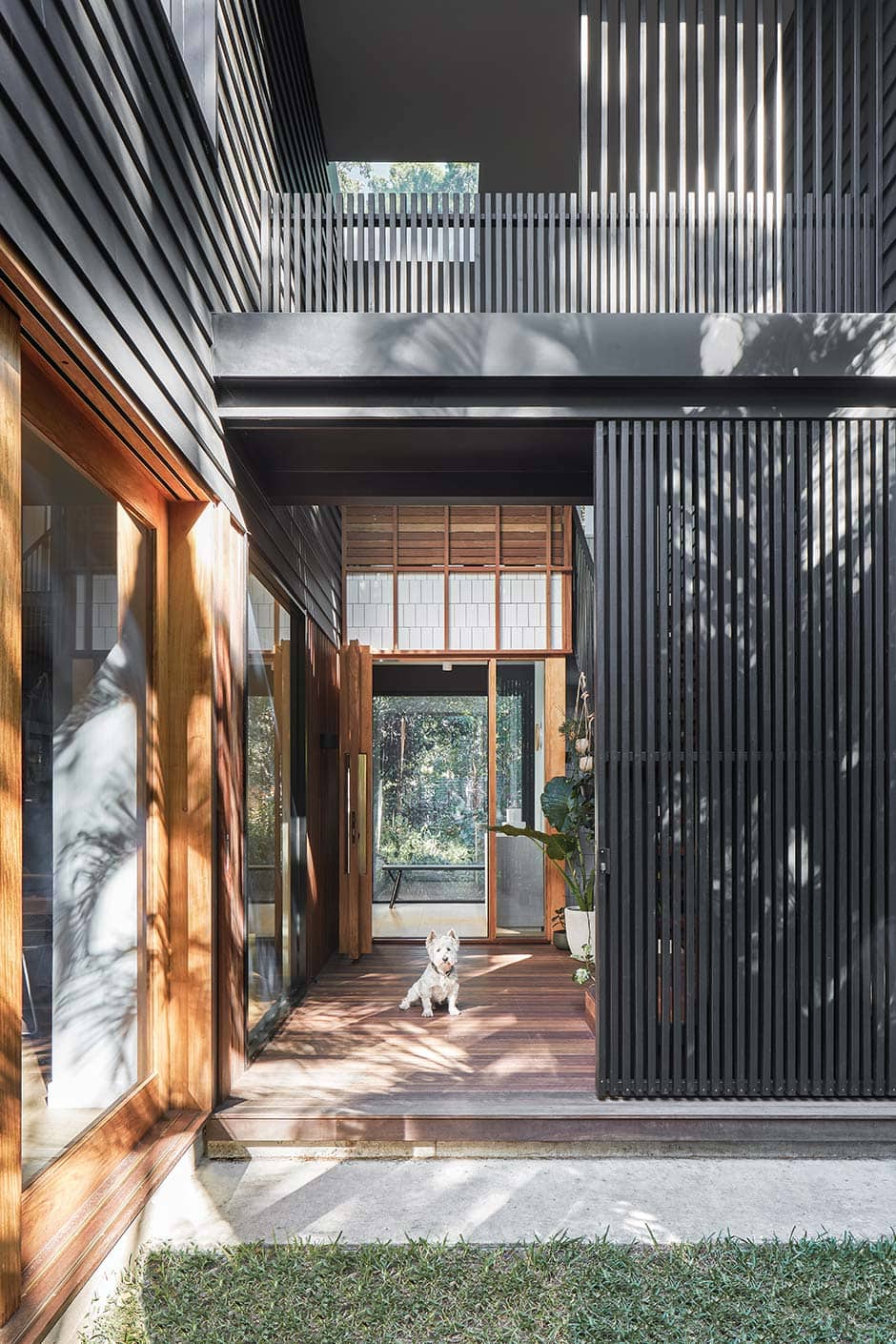
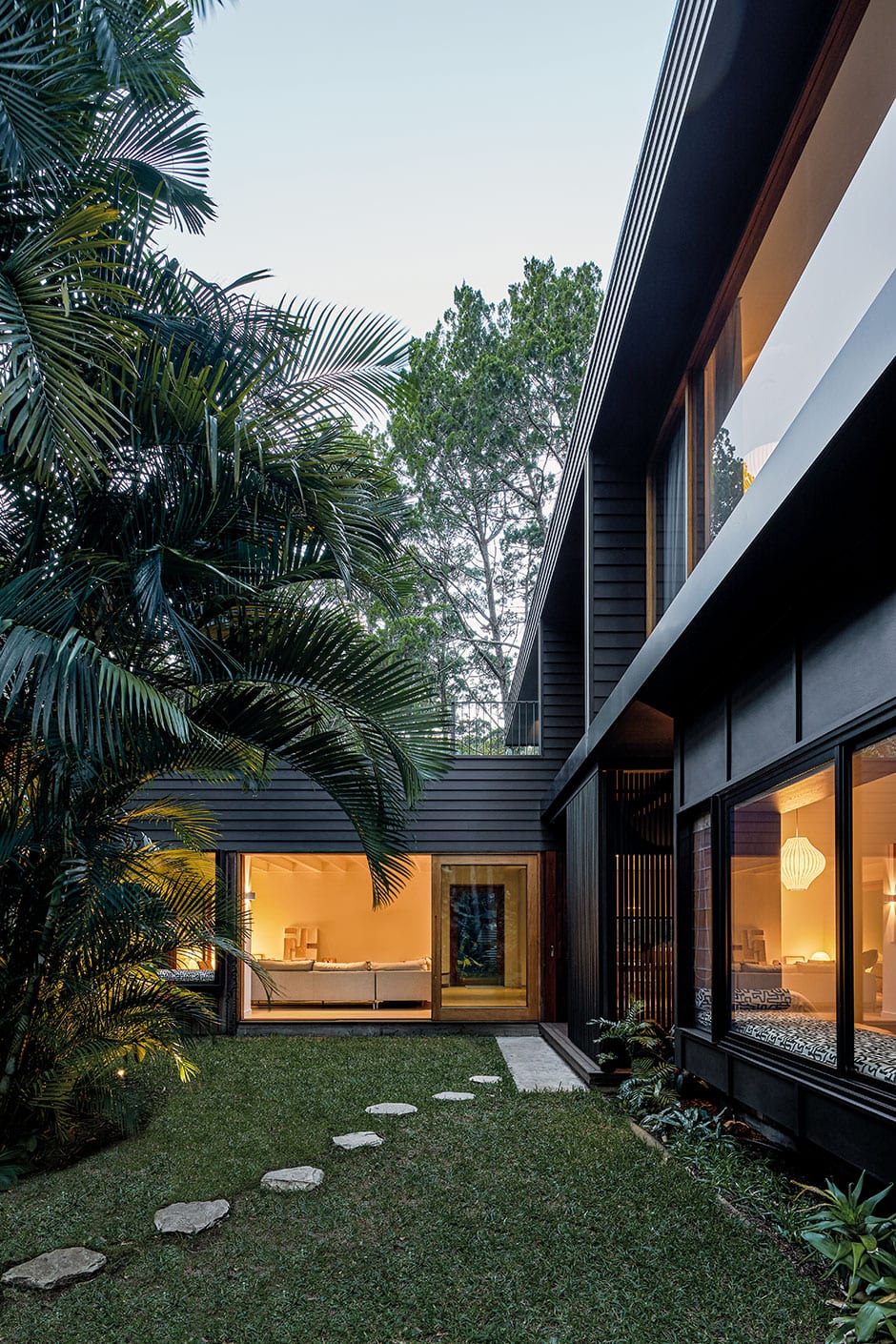
To ensure the three-bedroom abode could happily function as both a family home and Airbnb accommodation, it was conceived as two separate parts within the same form. Downstairs, the main dwelling’s entry is via a solid rosewood pivot door positioned beyond a covered breezeway staircase. The guest quarters — two bedrooms, each with their own ensuite and balcony — are accessed via the staircase and a landing bridge, an arrangement that allows visitors to privately come and go from their own secluded spaces.
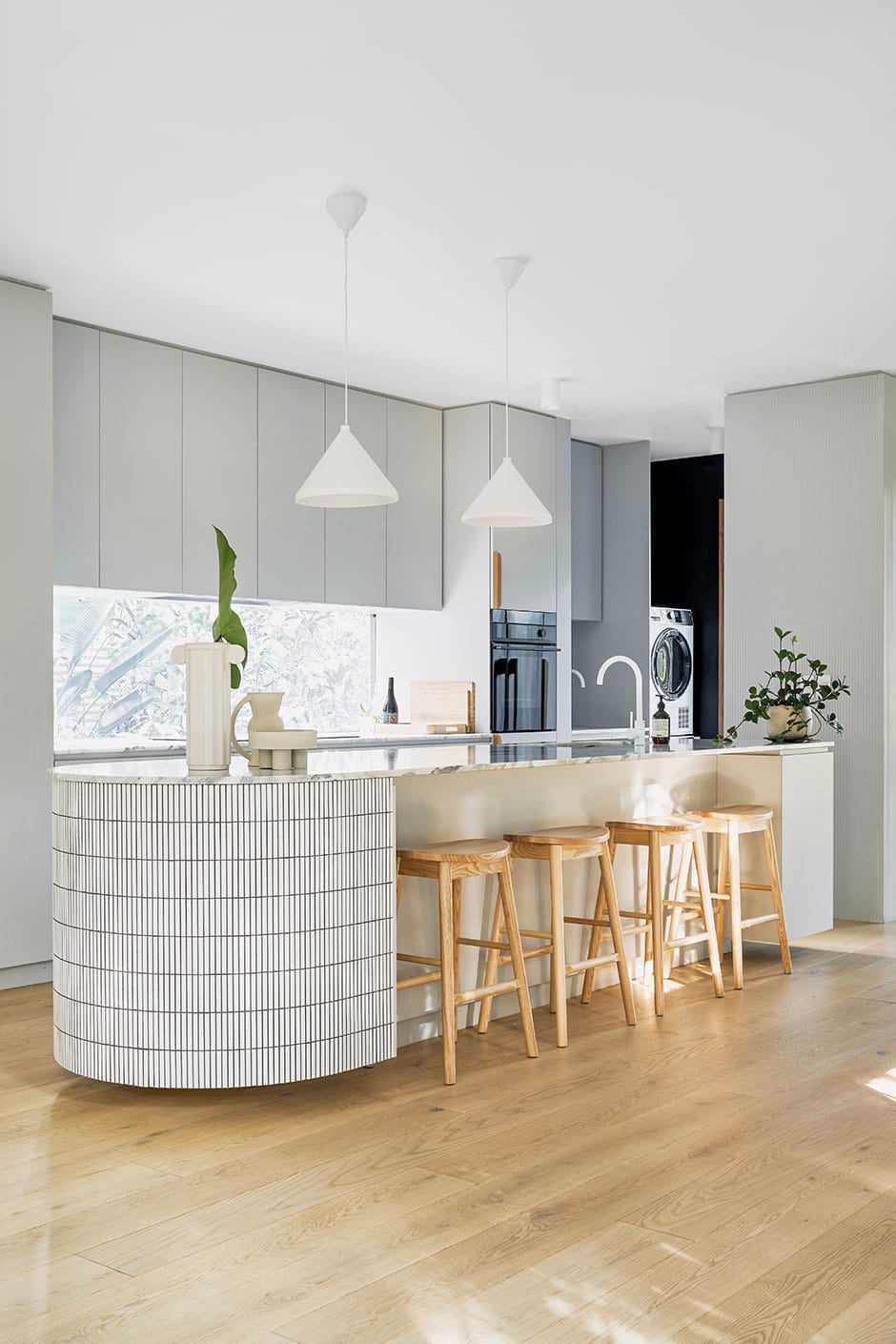
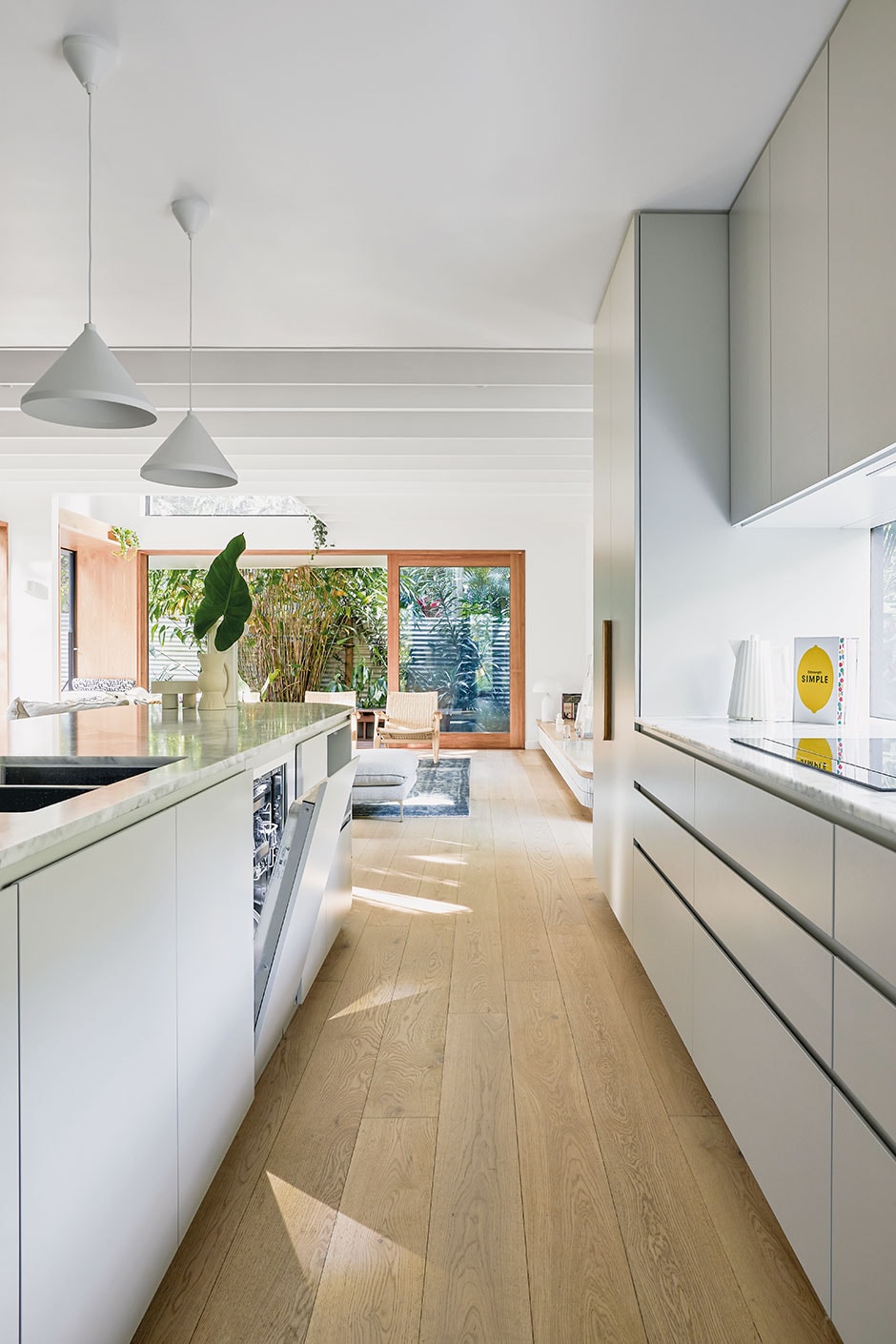
The house is sited on a 600m2 section covered with jungle-ish greenery and protected cypress pines. To further safeguard these special trees, Adam and Sarah designed the home’s footprint to work around them, and seized every opportunity to create ways to engage with their tropical paradise.
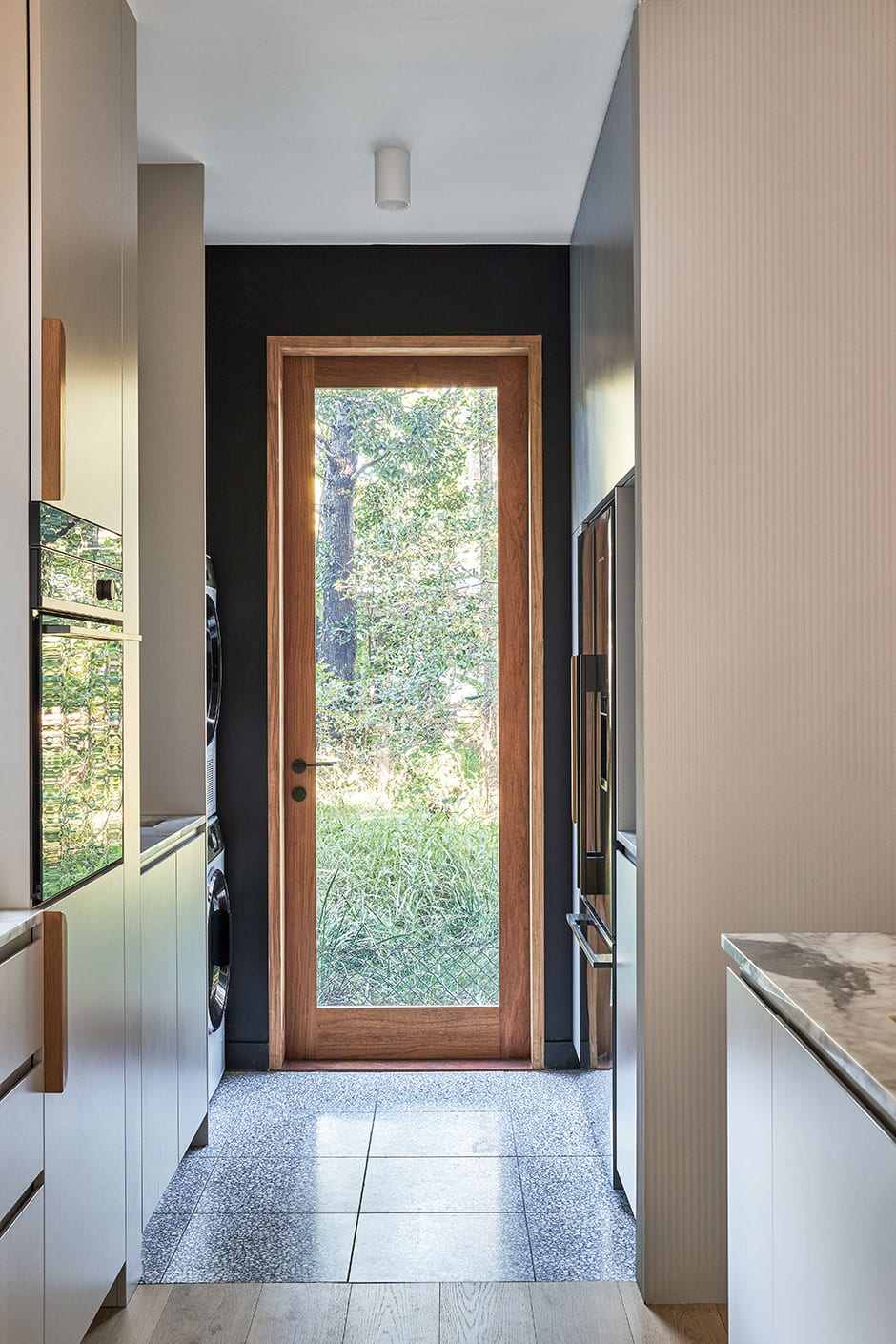
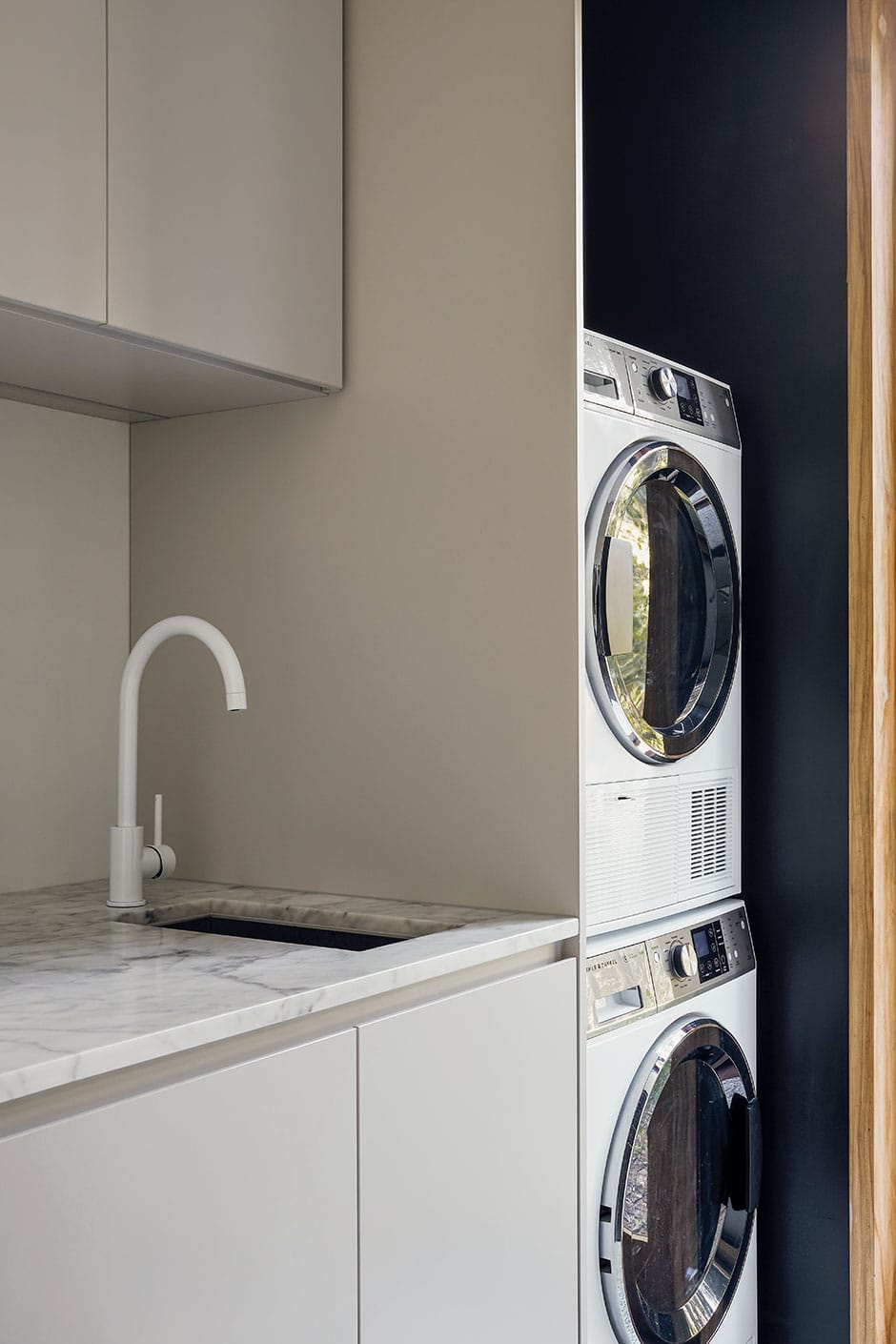
“Upstairs, the bedroom balconies invite you to step out under the forest canopy, which is why we called the house The Arbour [@arbour_byronbay],” says Adam. “The breezeway is secured within a large, two-storey void behind a timber batten screen and a timber sliding screen, the intended experiential outcome of which is that the stairs and landing bridge have a strong sense of connection to the trees — and the sound of the ocean beyond. The void is topped by a skylight that frames a view to the cypress canopy, and there are solid casement shutters on the landing bridge that open up to the trees.
“On the lower storey, the entryway is punctuated by glazing with views of the neighbouring woodland. We used skylights and a high pop-up picture window over the living area to maximise access to the view and light, framing trees everywhere you look. Here, the bay window seat has a large sashless window, so you can slide up the bottom panel and open the entire seat to the garden, while other seats focus on sections of garden that are organised around the bases of the trees. The main bedroom has floor-to-ceiling, wall-to-wall glazing that provides a panoramic vista of the trees from our bed.”
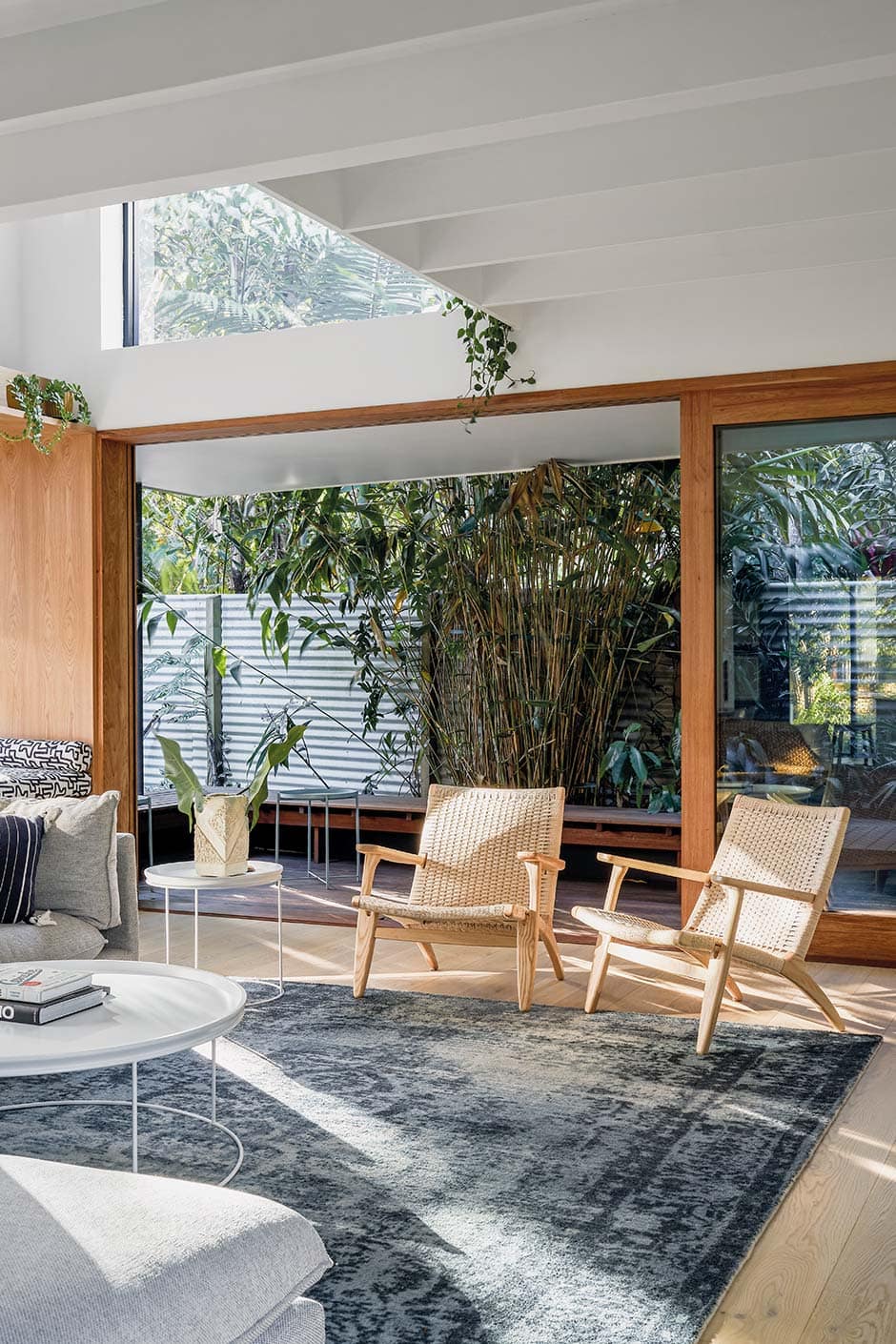
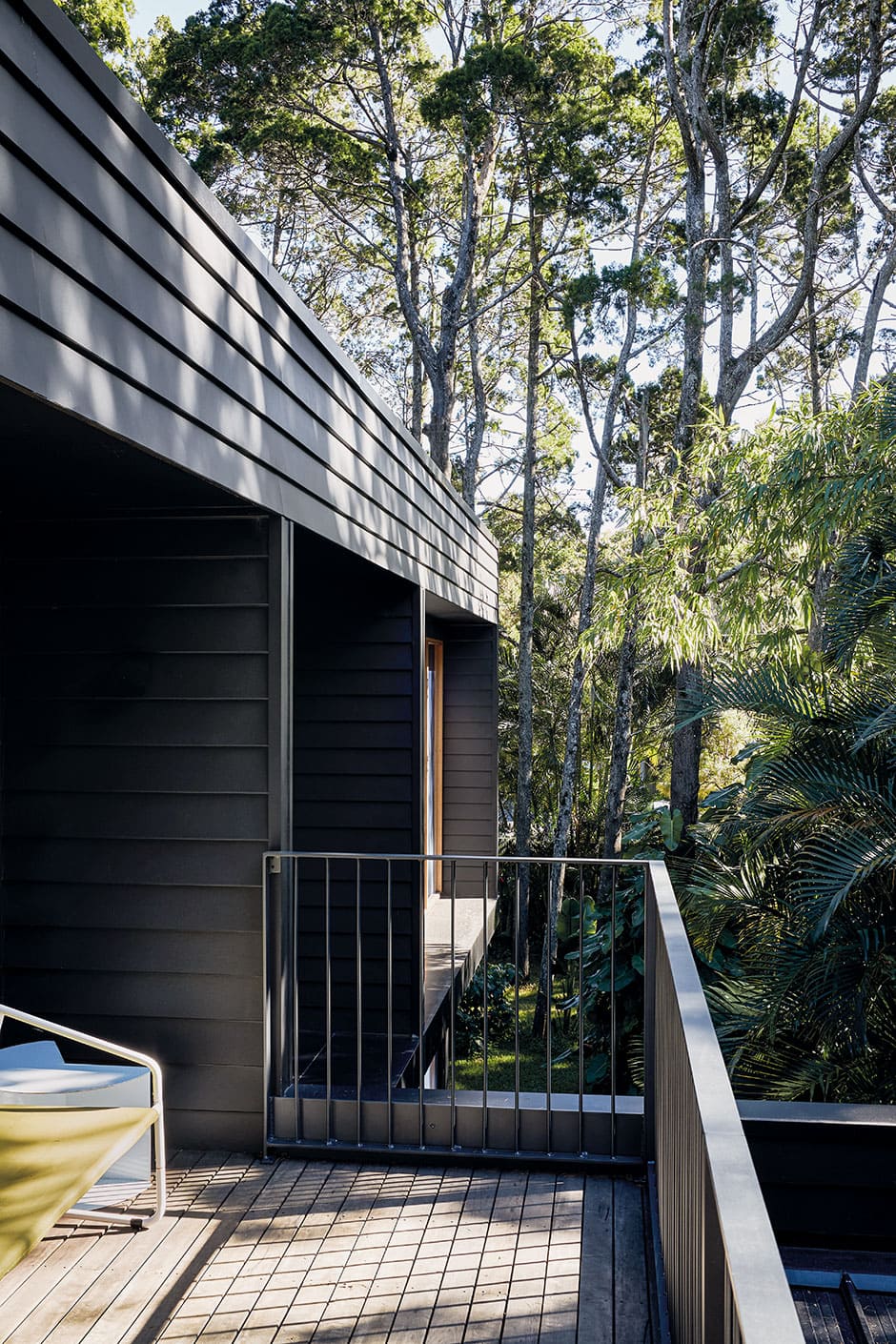
Although your attention is ever drawn outside, the nucleus of this dwelling is undoubtedly the stylish kitchen, with its calming, oyster-grey cabinetry with American oak handles; white tapware; Carrara marble benchtops with dense, cloud-like veins and patches of arrabescato; and island cloaked in textural finger-mosaic tiles. In this relatively minimalist zone, some appliances have been seamlessly integrated to suit the wider context of the open-plan kitchen/dining/living space. Among them are a Fisher & Paykel dishwasher that gracefully recedes into the cabinetry under the island.
The couple didn’t have the budget for integrated refrigeration, which, says Adam, “is a shame, because the integrated F&P products are slick”. Instead, they chose the brand’s chic French door fridge; in a black stainless steel finish, Adam deems it “sleek and beautiful” tucked inside the pantry.
“We also chose Fisher & Paykel’s new touch-screen pyrolytic oven, which is fantastic aesthetically and functions perfectly, with fast heat-up times, great temperature distribution and automated-timer and cook-to-recipe functions,” he says. “And we have a Fisher & Paykel induction hob and integrated rangehood as well.”
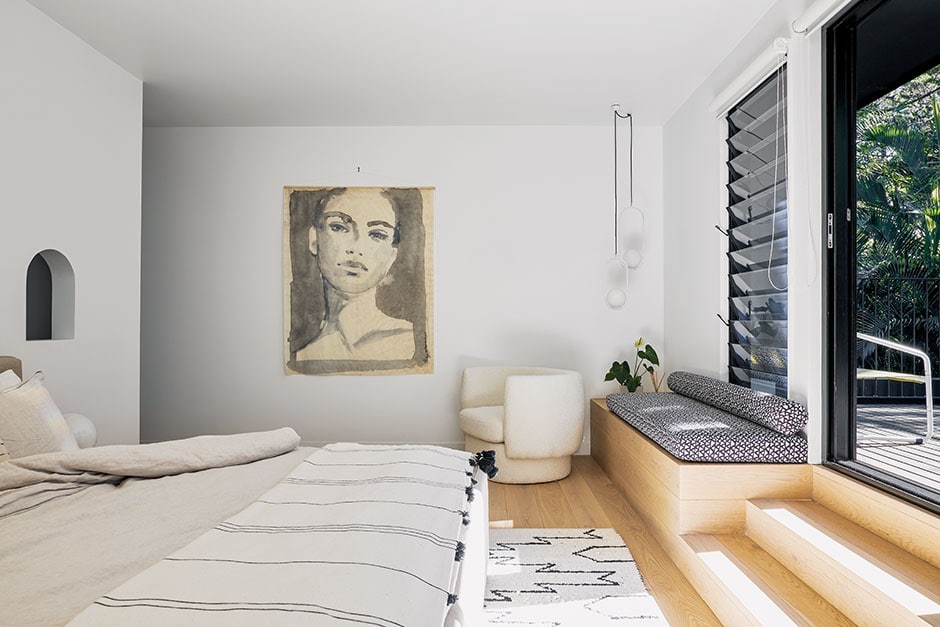
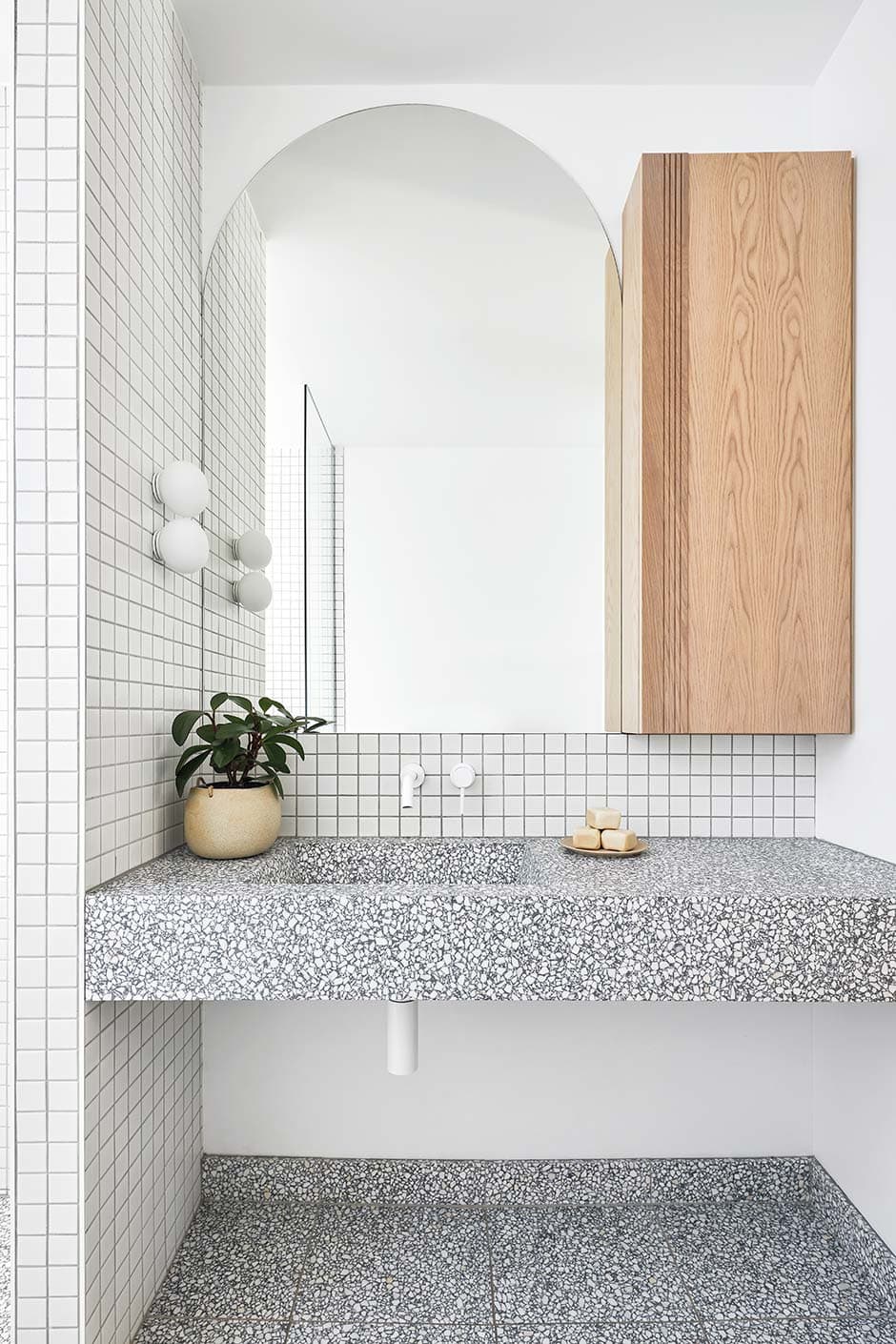
Additionally housed within the pantry, the laundry (which comprises a stacked Fisher & Paykel washing machine and dryer, plus a tub set into a Carrara marble benchtop that’s also used as a sink for food prep) is arranged within a tight space, yet is another design triumph. “We can’t understand why anyone would want to be stuck in a laundry room doing the ironing, so to us a dedicated room is superfluous
to our requirements,” says Adam. “Our washing machine and dryer are out of the way in the pantry, but conveniently located for throwing on a wash. Plus, the machines are very quiet and look elegant and unimposing, so they don’t interrupt the aesthetic or our day-to-day life in the kitchen.”
As you’d expect, the kitchen engages seamlessly with the outdoors, in this case through a sliding door leading to a verandah made for barbecuing and entertaining. “We love to cook and often have friends around for casual dinners, or the neighbours will come over and we’ll graze on multiple courses at the island bench or on the verandah,” says Adam. When the guests have gone home and it’s simply an evening for two, he and Sarah will prepare a meal in the kitchen, then deliver it swiftly outside, to share under the stars as the sea breeze whispers in the leaves all around them.
fisherpaykel.com
Words Philippa Prentice
Photography Andy Macpherson

