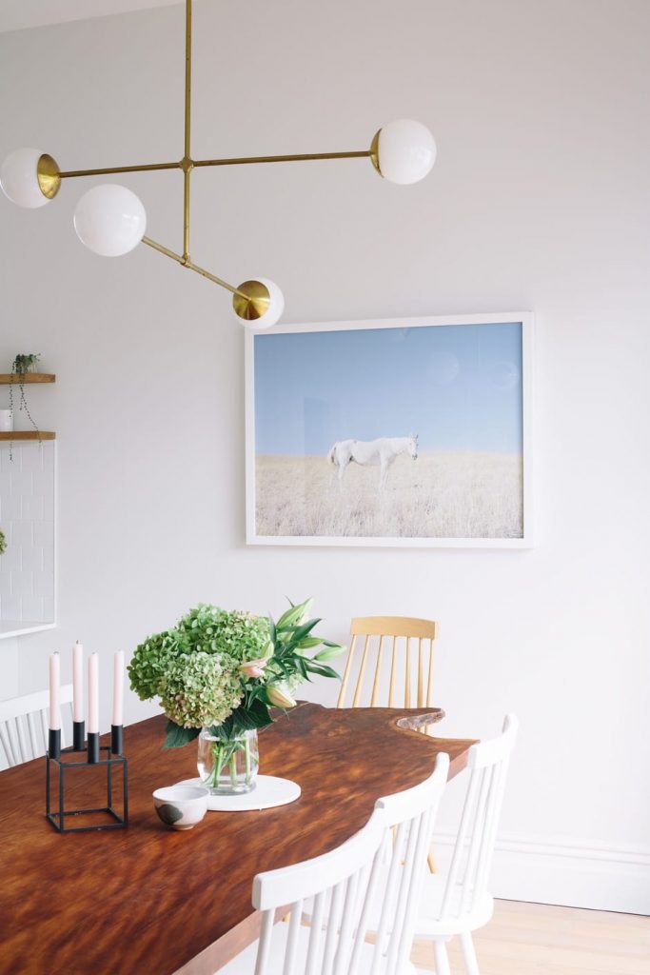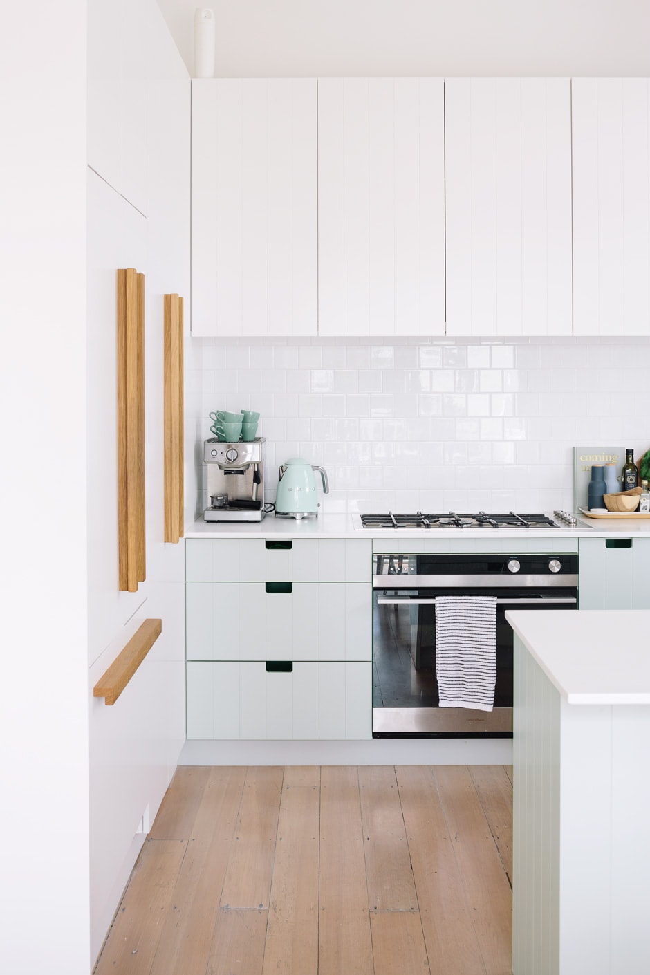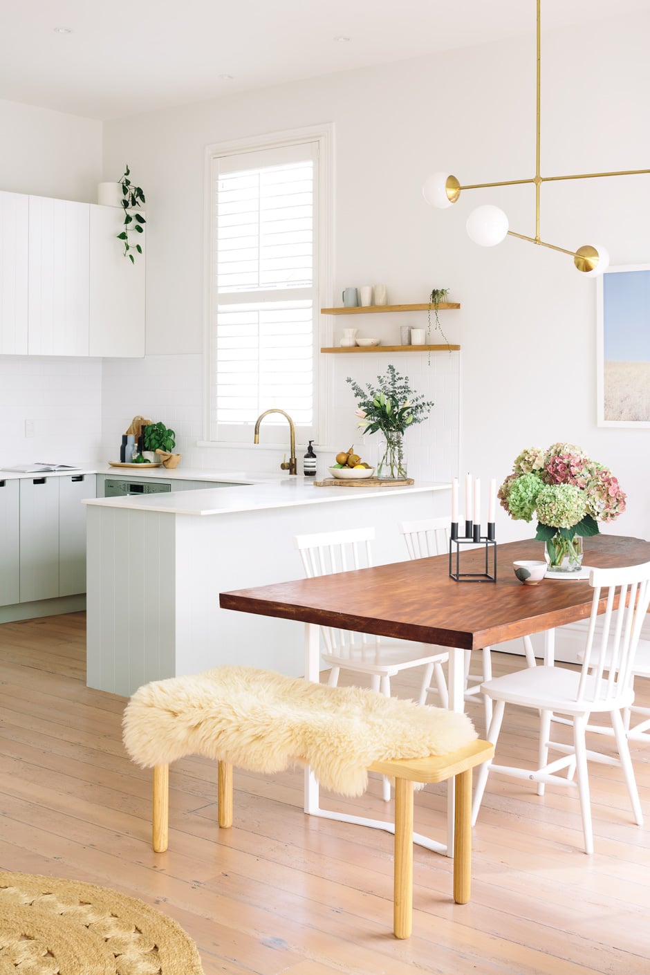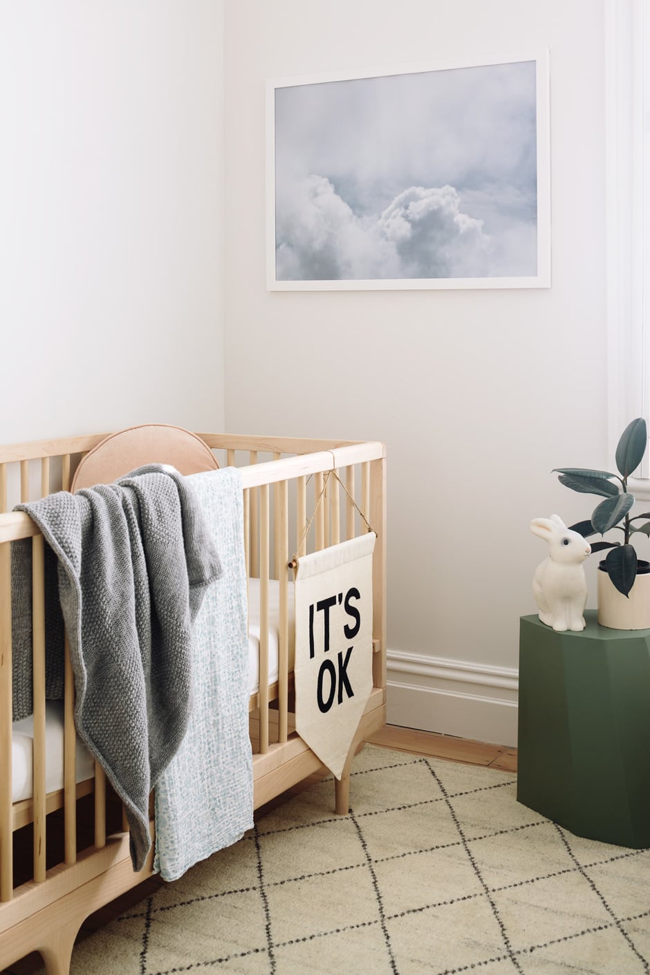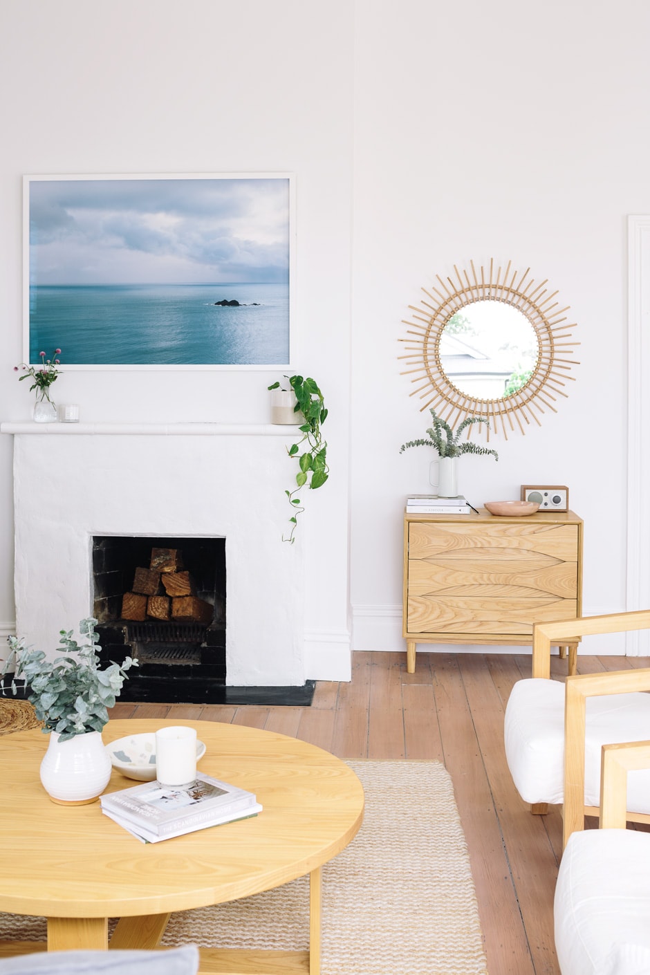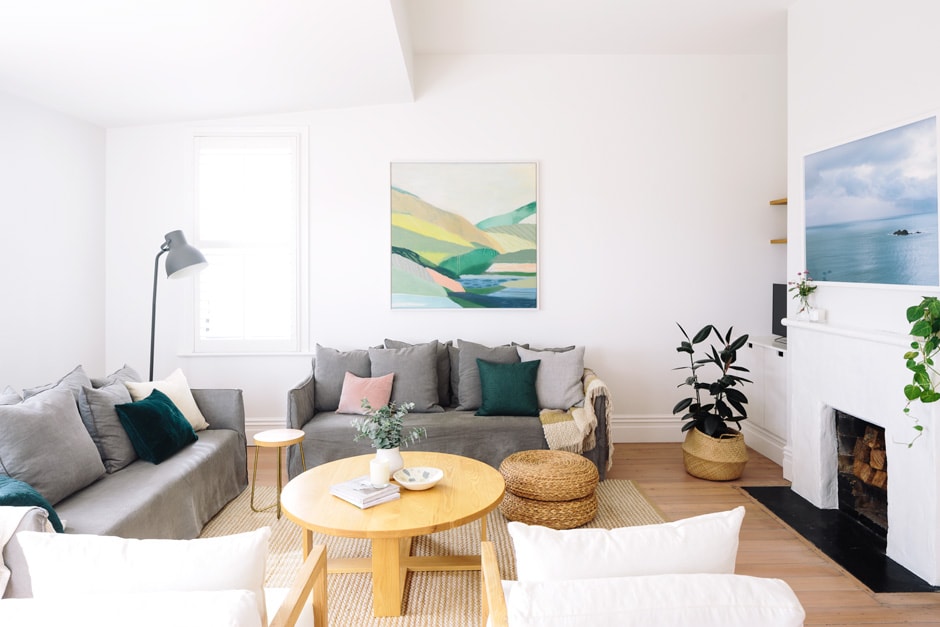Though they bought it while living a world away, for the owners of this villa, the connection runs deep.
The butter-yellow front door left ajar sends an invitation to Scout, the neighbourhood beagle, who arrives in Jess and Cam Hodgson’s Auckland living room unannounced. Although theirs is the type of home and bijou garden that would suit a small resident hound, the couple has quite enough on their plate at the moment, thanks. Their daughter, Maggie, is just 11 weeks old and there are several tasks and touch-ups still to do before their villa renovation is complete, so Jess gives Scout a scratch on the tummy and sends him on his sociable way.

Jess and Cam, who met at a party in London, bought their Ponsonby villa by private sale at the end of 2014, when they were living in the UK. “The owners were friends of my sister, Amy,” says Jess. “We were shown some photos and happened to be coming home for a wedding, so we went to view it.”
They liked what they saw. Even a crumbling brick wall, flaking green paint, a wobbly back deck and a roof that needed replacing weren’t enough to deter their enthusiasm. “It was so close to my sister’s house, it almost seemed too good to be true,” says Jess, who couldn’t wait to leave their flatting situation in East London to begin a new life in their first home. “I was so excited,” she recalls, “I immediately started looking for things to furnish it with.”
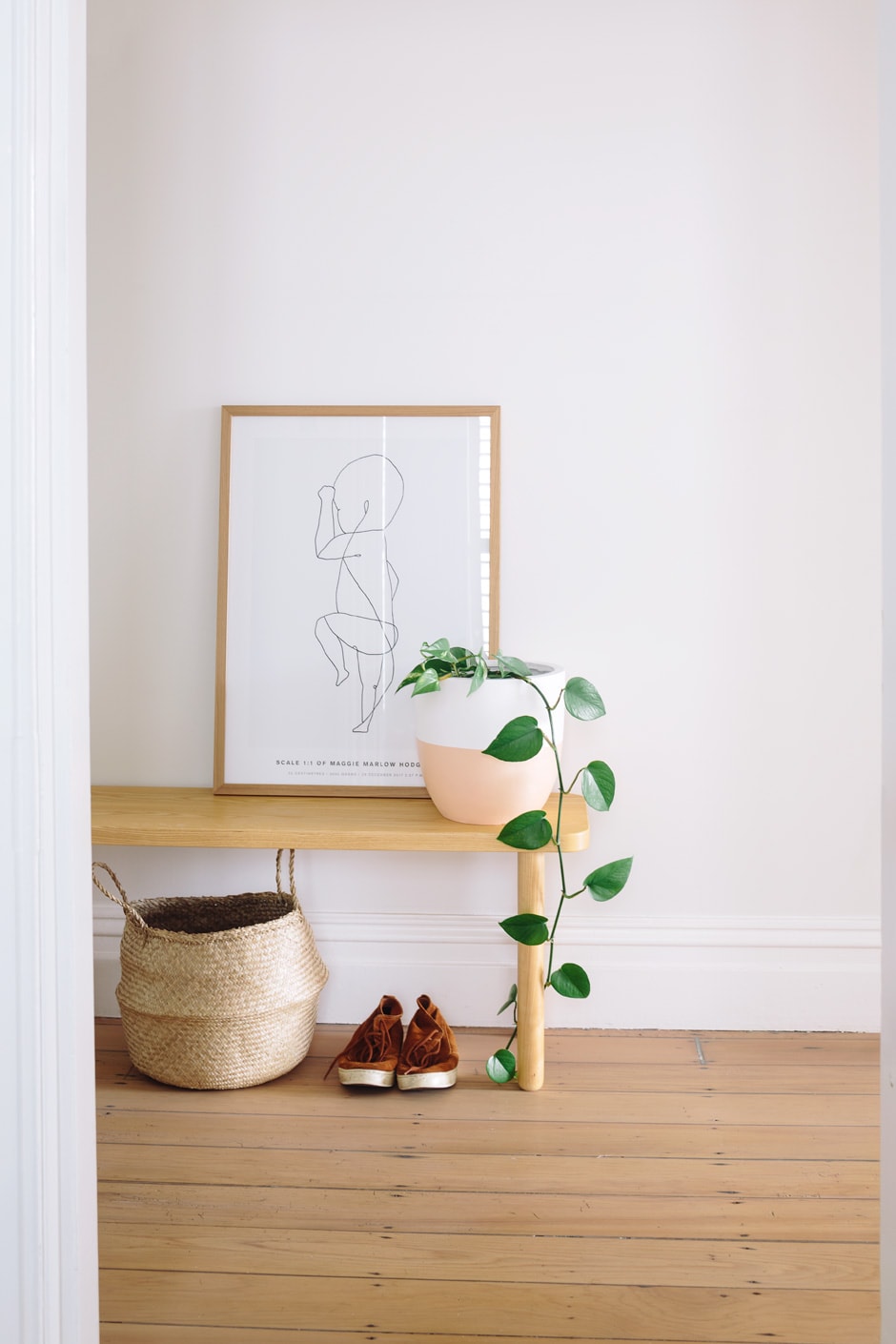
in the adjacent kitchen. The Line 04 2.0 pendant light is by Douglas and Bec, the Sèti bar stools are by NDC and the Dandelion rug is by Armadillo & Co from The Ivy House. ABOVE Anchored by a Sunday bench from Sunday Home Store, this vignette in the hallway includes a Mai basket from Freedom, an illustration by The Birth Poster that celebrated Maggie’s arrival, and another of Jess’s pots.
Since moving in at the end of 2015, the couple has put a modern stamp on this colonial cutie. The previous owners had already extended the rear room overlooking the garden, so no structural alterations were required, but the bathrooms called out for a contemporary facelift and the kitchen was a bit ho-hum. “It was greige with purple/grey benchtops,” says Jess, who had fallen in love with Resene’s Quarter Robin Egg Blue from the Karen Walker range and knew exactly what she wanted.
The couple’s friend Hannah Chiaroni-Clarke, an architectural project manager, came to the party, drawing up the plans. Meanwhile, Jess had admired builder Nye O’Shannessy’s home on the cover of homestyle’s issue 71, so she called him and fortuitously found he had some space in his schedule.
As well as moving the laundry to a bifold cupboard in the hallway, Nye helped transform the heart of the home from ‘will do’ to ‘wow’. That longed-for blue features on the kitchen cabinetry, which also has a tongue-and-groove finish that brings a sense of yesterday to the clean-lined space. The bespoke timber handles are a similarly lovely addition – an update with a back-to-the-future sensibility.

The same can be said of the bathrooms. The existing layouts didn’t change, but Jess and Cam upgraded all the fixtures. “We sold the ones that came with the house on Trade Me with a $50 reserve. They’ve ended up in a bach somewhere, which is nice to know.” New encaustic tiles on the floor of the main bathroom hark back to Victorian times, while in the ensuite, matte black hexagons are a pleasing contrast to the white wall tiles laid in a herringbone pattern. The new brass fittings in both have already developed a beautiful patina.
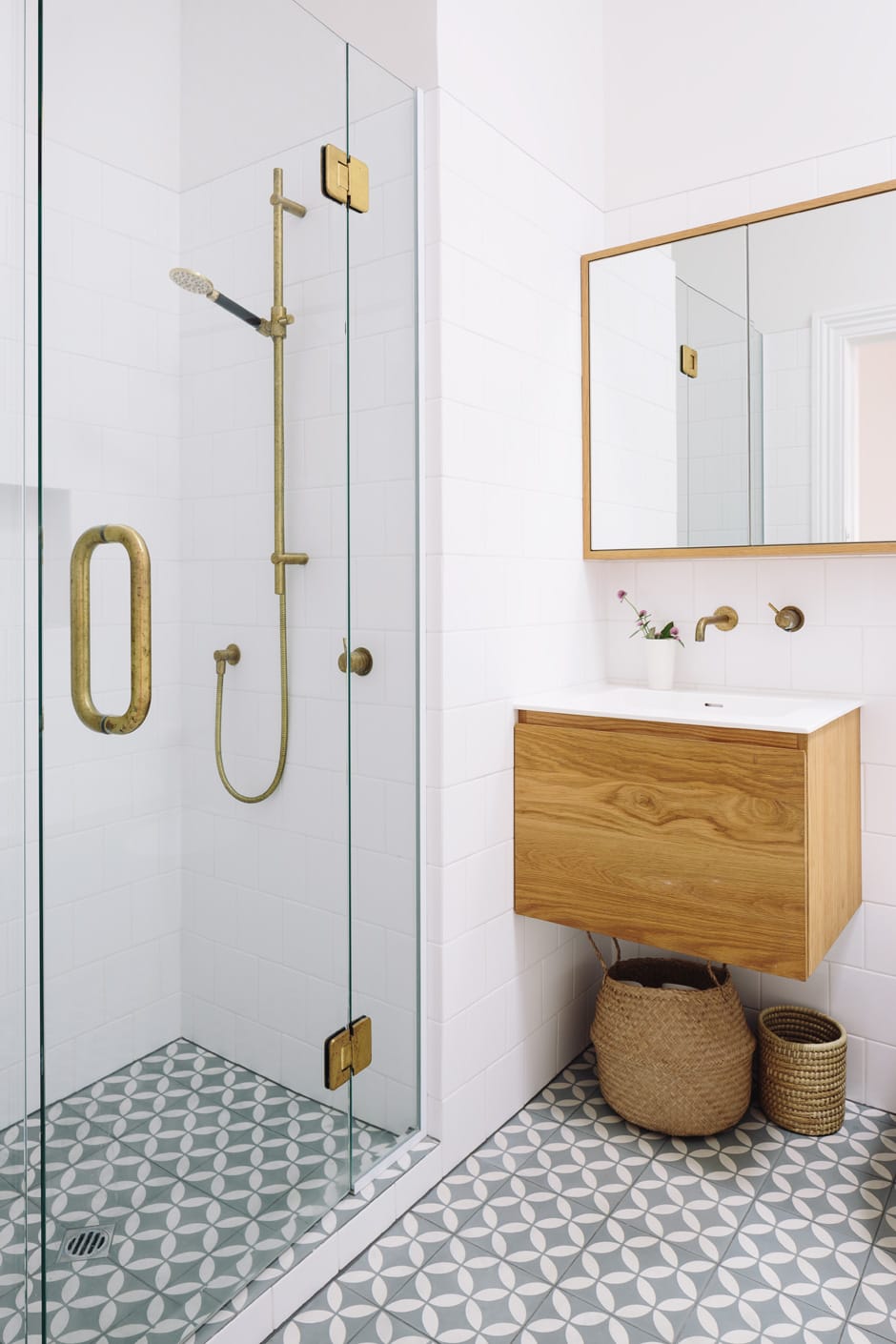
Brass hardware from Plumbline’s Buddy range, a vanity crafted from ash timber and encaustic tiles from Artedomus are a simple but effective combination.
Although the building work was relatively minimal, the couple was still kept busy. They painted the walls throughout in Resene Black White, sanded and whitewashed the timber floors, and had a home-ventilation system installed. What has made the biggest difference, however, is the new deck out the back. The previous one was so rickety, “it felt like it was about to swallow someone up”, so with the help of another friend, builder Ben Hurdley, they extended the footprint and added a wide staircase to replace the narrow steps that led down to the lawn.
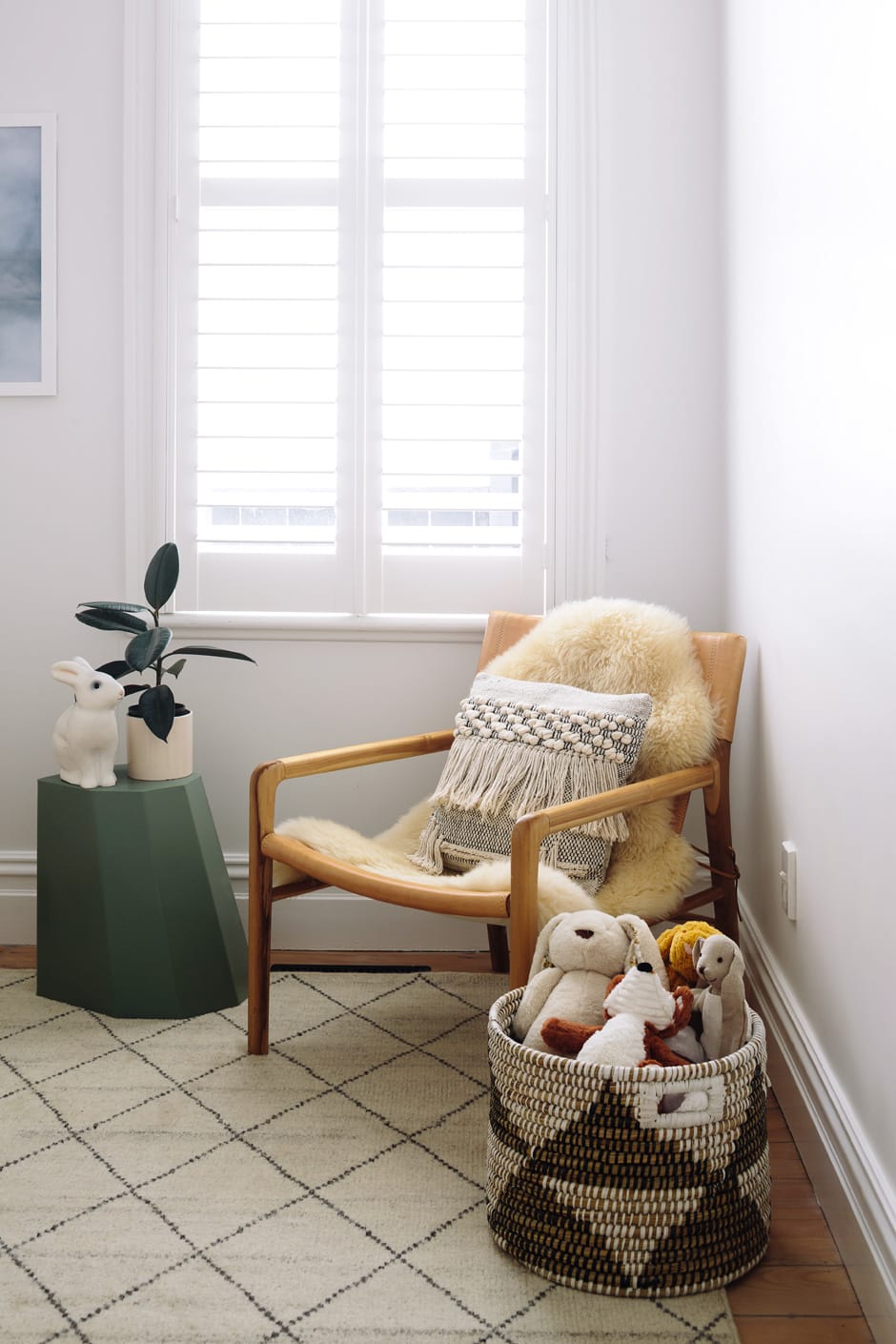
Inside, Jess had lots of fun finding furnishings and accessories that fit with an aesthetic she calls “Scandinavian boho”. She’s combined finds from Ikea (the cabinet in the hallway; the floor lamp in the living room) with custom-made pieces (a blond chest of drawers with brass handles by Ben Glass in the master bedroom; a bespoke coffee table designed by Tauranga husband-and-wife team NDC), added rattan light shades, replaced the globes on the original light fixtures, and gone modern with a Douglas and Bec chandelier in the dining area.
Family treasures bring an extra layer of interest to the interior scheme, like the dining table made from a piece of swamp kauri found on Cam’s uncle’s farm in the Coromandel. “Cam designed the table, and had the timber milled and legs made,” says Jess. “The wood is thousands of years old.”

Getting married early last year was a bonus in more ways than one (the elegant mirror in the master bedroom was a wedding present), as was having a baby. Apart from the inevitable hurry-up a pregnancy gives a renovation, Cam made the most of his paternity leave, using some his time off work to build the shelves in Maggie’s bedroom, and add the final coats of paint to the deck and the planter boxes he made the summer before.
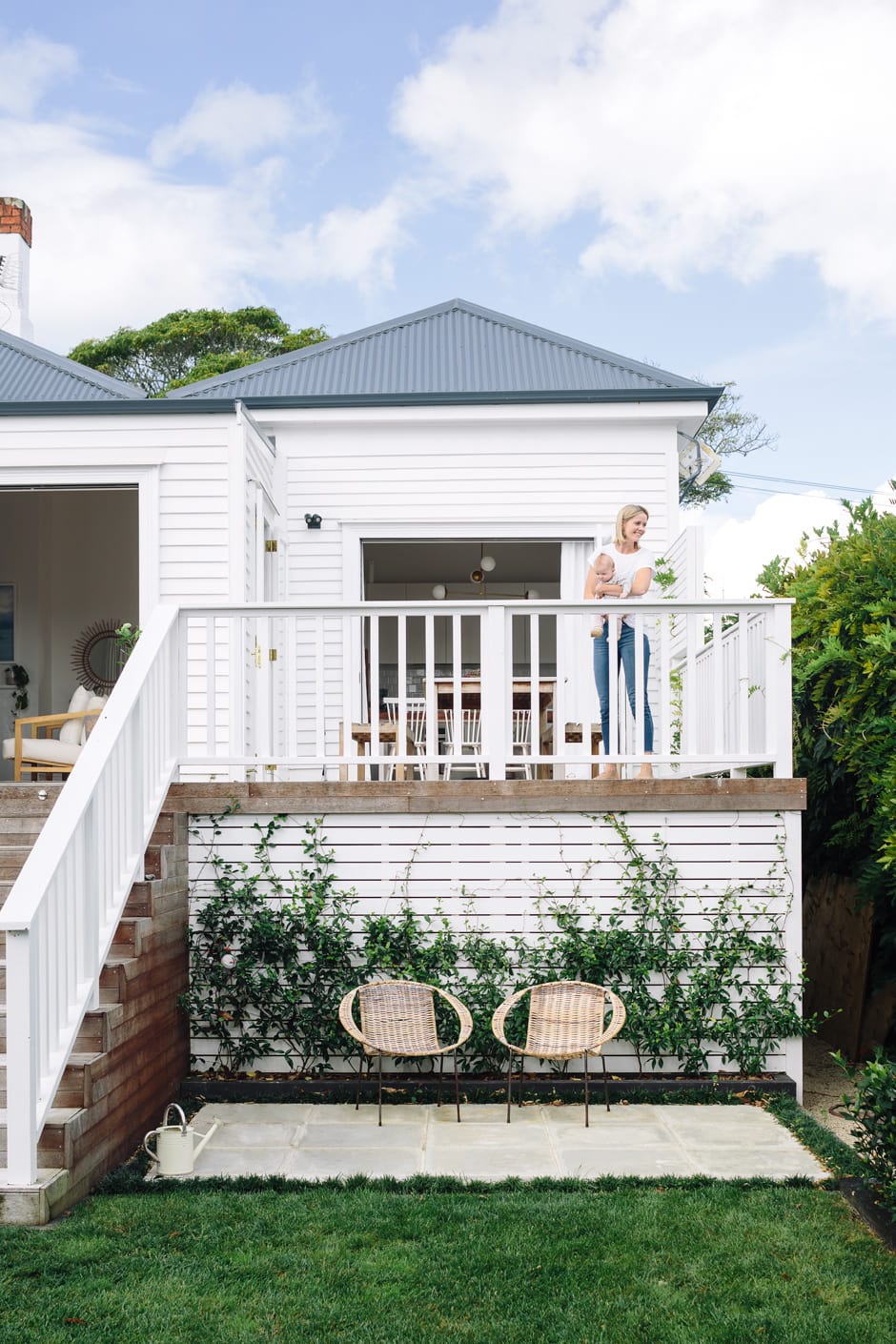
Before Maggie came along, Jess had been hand-painting plant pots with the idea of setting up a business. That project is now on hold, but she’s got another one: hunting for décor finds. She considers her best discovery, however, to be the house itself. It’s so close to her sister’s home they can see the roof. “We can smell when they’re making hot-smoked salmon out in the garden and hear their kids playing.”
When Maggie is finally tucked up in bed for the night and the sun is setting over the Waitakeres, the couple can sit on the elevated deck, take in the view of the palm trees at the nearby tennis club, and know they’ve come a long way.
Words Claire McCall
Photography Simon Wilson

