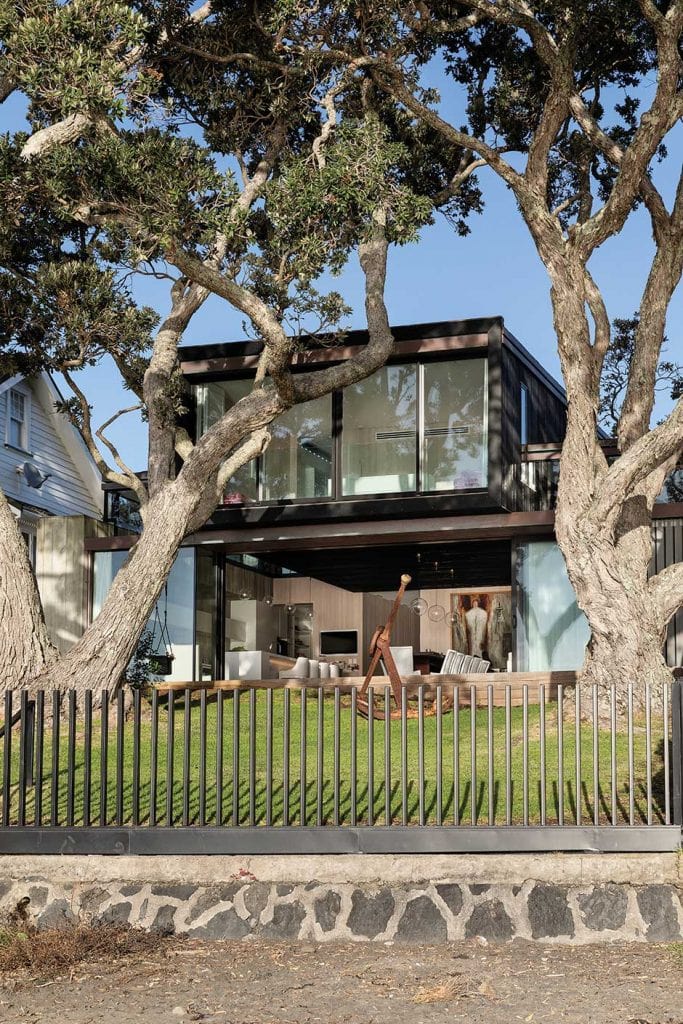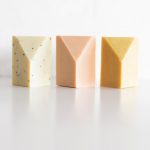In association with First Windows & Doors.
It’s not often that sites become available on the sought-after Takapuna beachfront on Tāmaki Makaurau/Auckland’s North Shore, so when Anna Tong of CAAHT Studio Architects was called on to design a home here, she didn’t take the opportunity lightly. There are several roles a new dwelling can play on the main stretch of this popular beach, which meant privacy was a consideration but so was the home’s visual contribution to its coastal neighbourhood.
“There was an existing modernist house on the site, which was lovely but rundown and unsuitable for our clients’ needs,” says Anna. “We felt a lot of responsibility to design a house that would honour what had once stood in its place, and were keen to achieve something that would have a sense of permanence while sitting comfortably within this environment.”
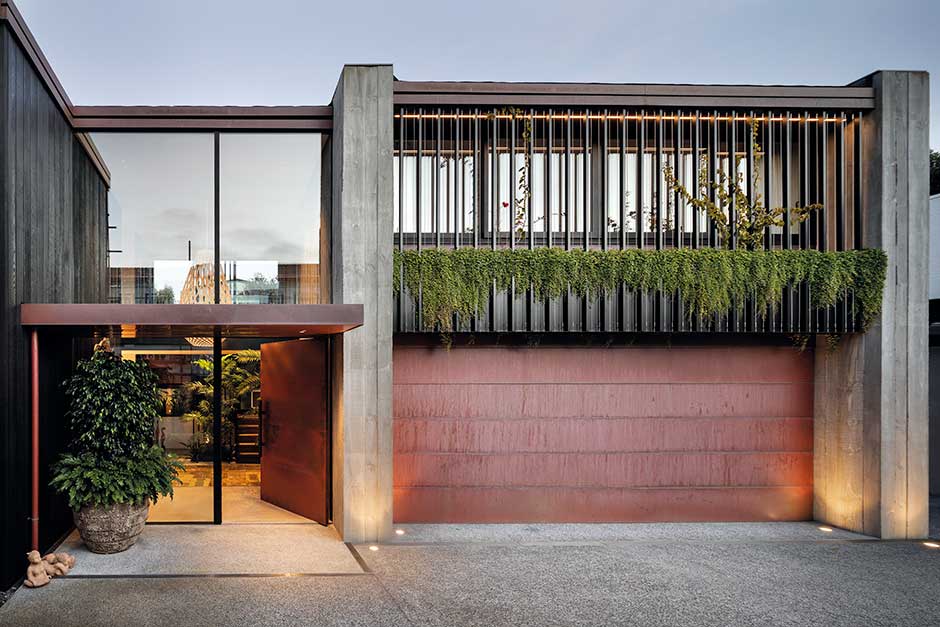
Setting out with the aim of working within the property’s existing use rights, Anna used the original home’s masonry blade walls as the starting point for her design. The space between them gave rise to a sort of L-shaped plan spread across two storeys. The communal living spaces on the ground floor wrap around a covered courtyard, while upstairs bedrooms and bathrooms barrel off towards the seaward end of the building, the main bedroom taking pole position.
“The home is accessed by a long driveway off the end of a tight street, so we were very mindful of the compact site and built-up surroundings,” says Anna. “I maximised every opportunity to integrate greenery and nature throughout the house to provide privacy from the neighbours, soften the built elements and enhance key outlooks.”
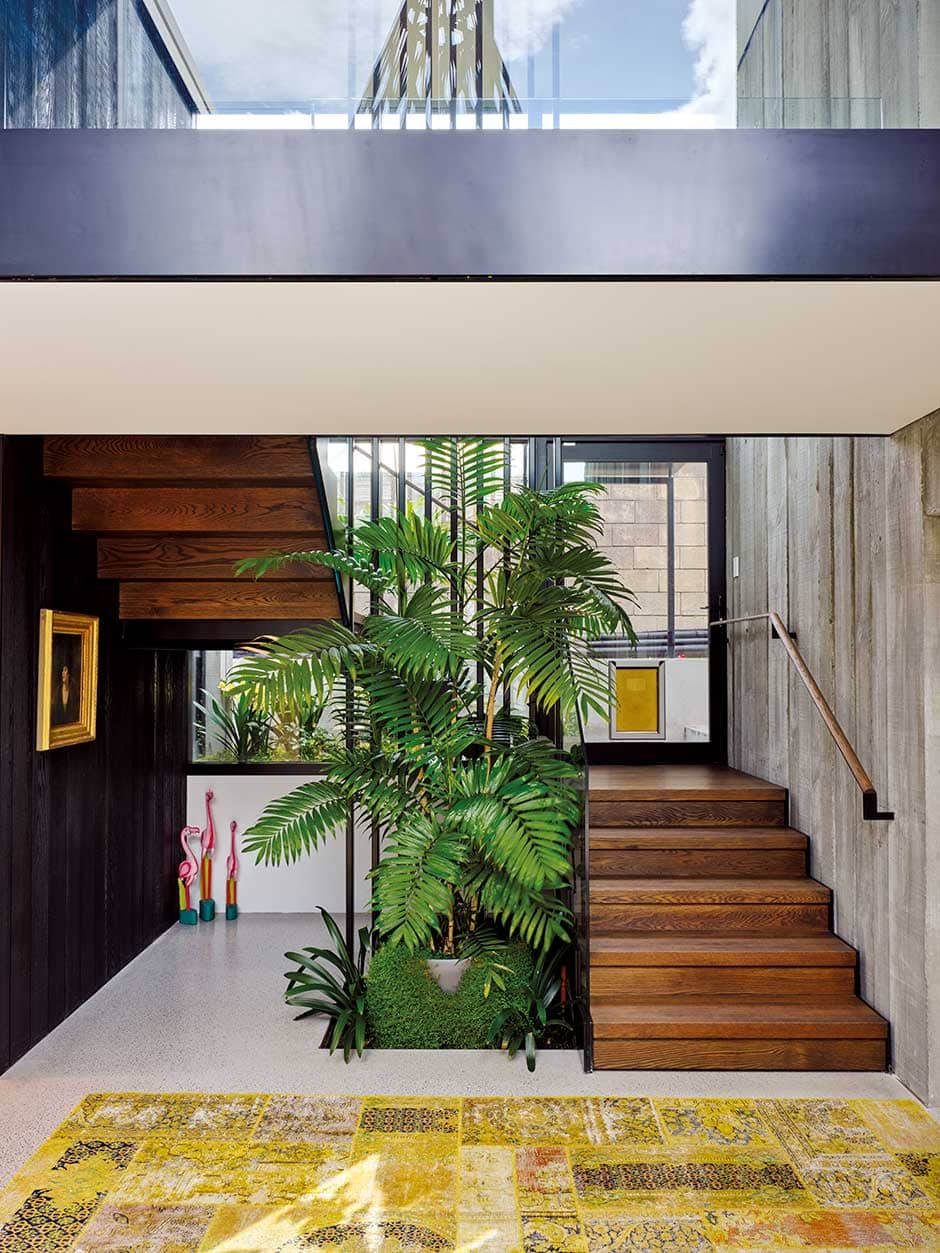
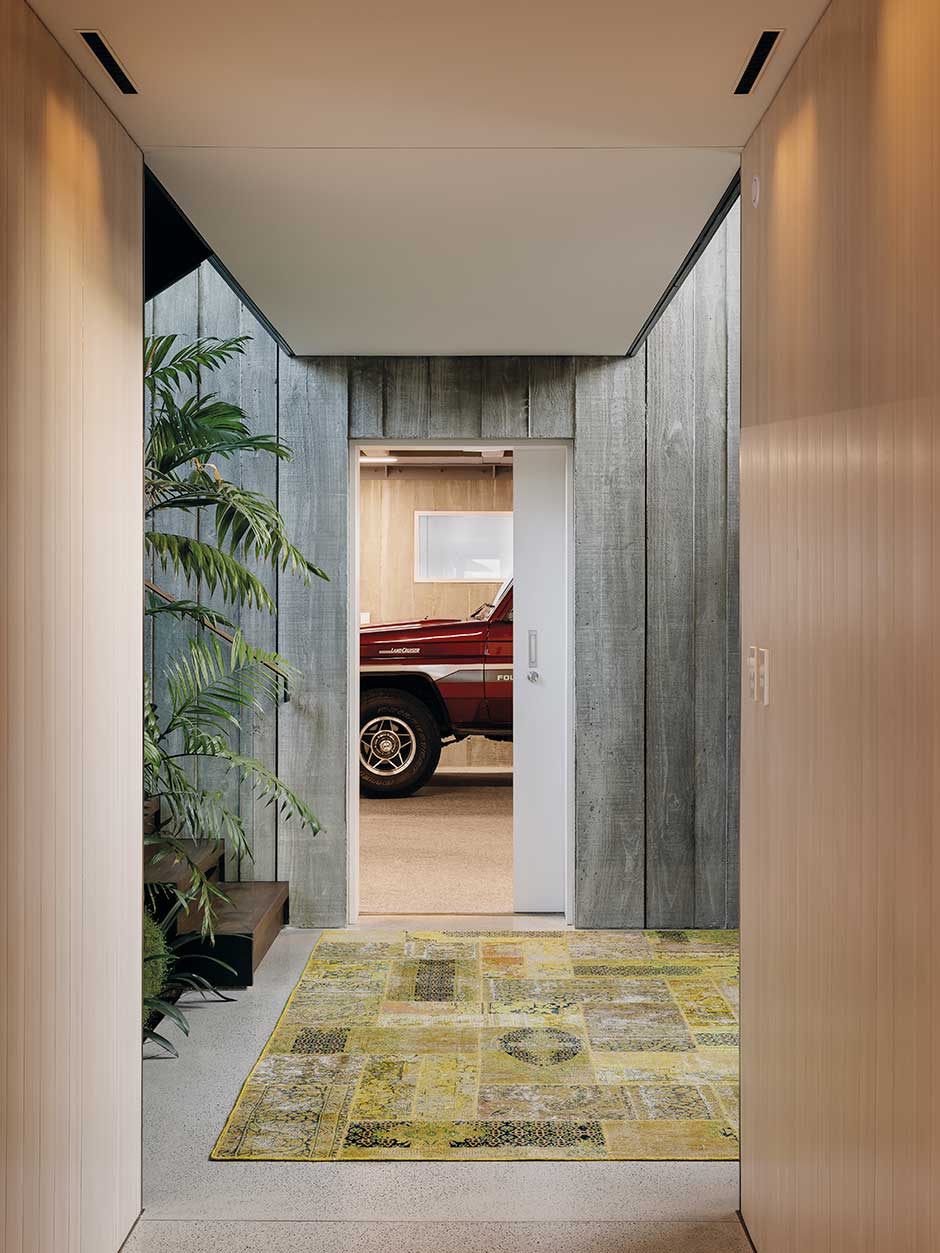
This intention is evident on arrival. Plants grow down from the upper storey’s battened facade towards a copper-clad garage, the patina of which makes it appear like a living surface itself. Double-height picture windows from First Windows & Doors offer a view into the atrium, where potted palms provide a flash of flora as you continue the journey inward.
On the other side of the house, facing the beach, a pair of mature pōhutukawa trees tangle together to frame the view out to Rangitoto Island. Thanks to the slight elevation of the building platform, they do double duty as a natural screen and tool to facilitate the visual transition from the public beach below up to the private home. Opening wide to let the outside in, 9m of APL Architectural Series stacker sliding doors take full advantage of the sweeping view.
Upstairs, the main bedroom projects out into the branches of the pōhutukawa and features bi-parting sliding doors that create a feeling of waking up in a treehouse, albeit a very sophisticated one! “We were keen to include generous glazing with seamless thresholds around the edges,” says Anna. “It was important for the joinery to essentially disappear when the doors are pulled back, minimising the interruption of the view.”
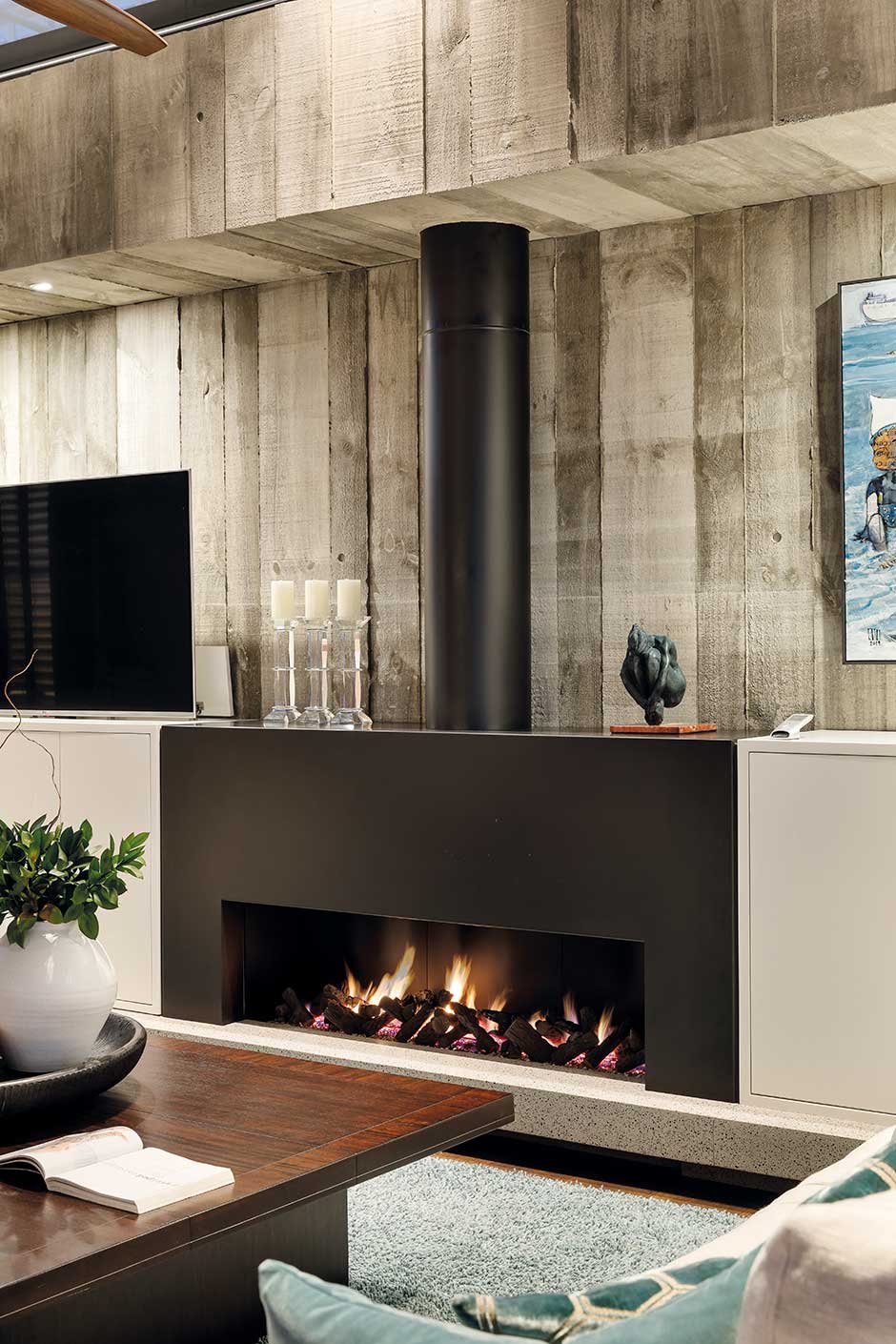
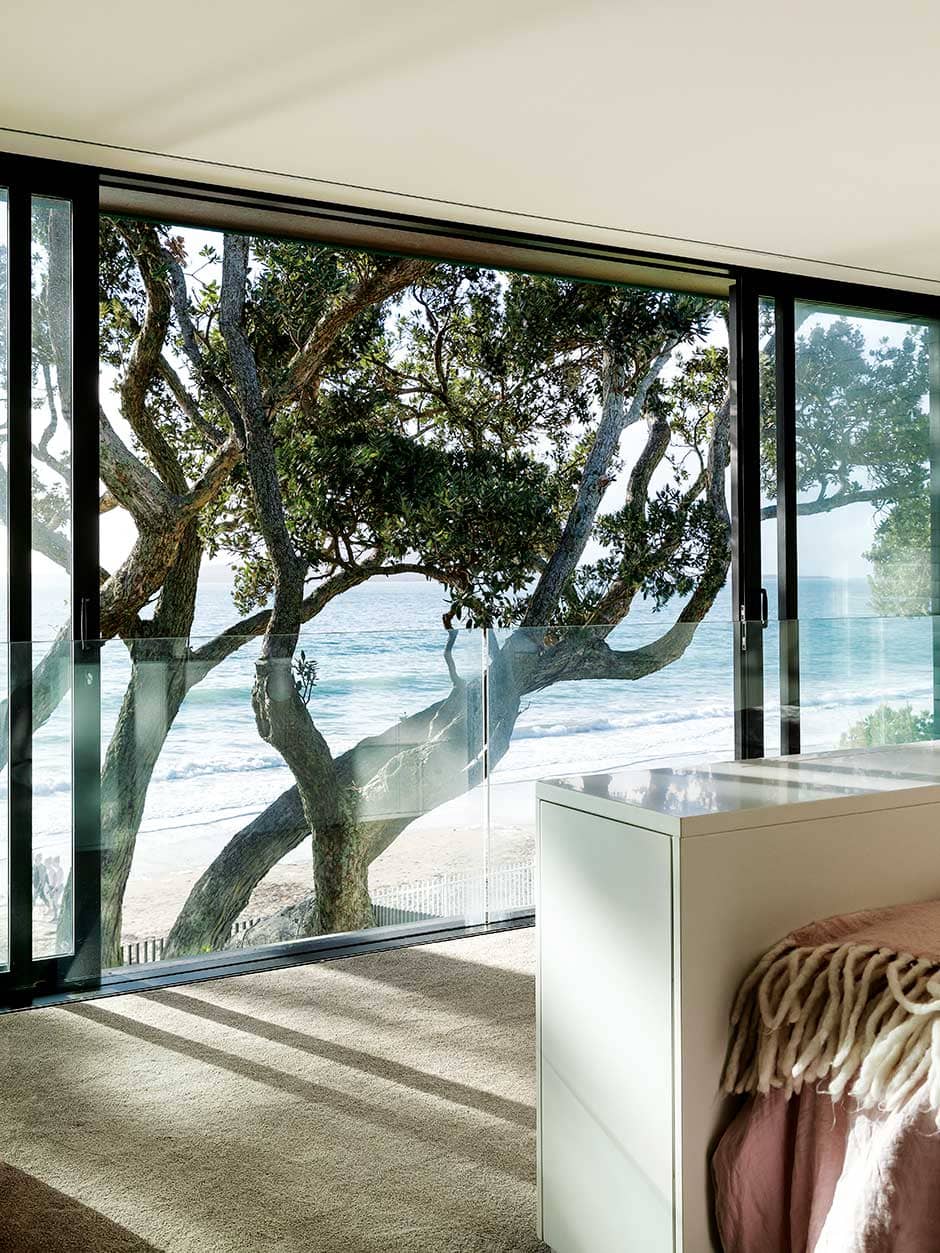
This home’s architecture explores contrast — structured and irregular, light and heavy, rough and smooth. Using rough-sawn boards to create the cast in-situ concrete walls has provided a textured finish that’s emphasised by the dark-stained cedar exterior cladding, and both materials extend inside. Subdued greys and blacks teamed with the warm copper speak to Anna’s desire for the home to blend into its surroundings.
“I love the textured quality of the concrete walls, which comes to life with the light play over the course of the day,” says Anna. “The builders, Synergy Build Group, with input from concreteologist Ross Bannan of Bannan Construction, plus structural engineer Matt Gilfoyle of Sullivan Hall behind the scenes, did a wonderful job with them.”
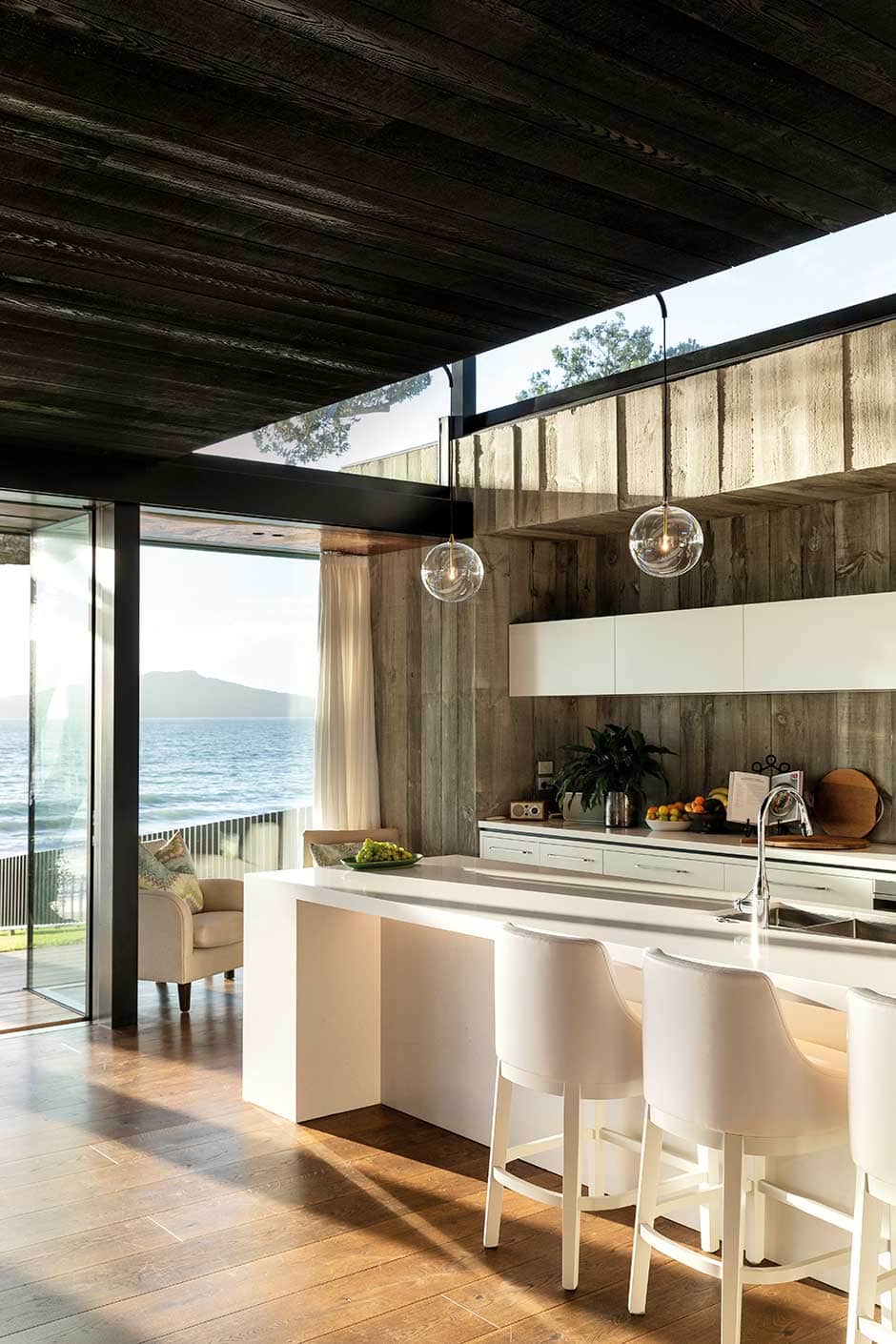
Given privacy was high on the list of priorities for this build from the outset, the owners are happy to report that it now isn’t an issue at all. The relationship between the green and man-made elements is a healthy one, providing a buffer between the home and its surroundings, creating visual connection and softening the built form — nature and architecture working together to form the ultimate beachside bolthole.
firstwindows.co.nz
Words Alice Lines
Photography Sam Hartnett

