Depending on your sporting affiliations, it would be natural to liken the sensual sweep of the roof of this house in Muriwai, Tāmaki Makaurau/Auckland to many things. A rolling wave if you’re a surfer. A ski ramp if you’re a snowboarder. Would-be Evel Knievels would be tempted to wrestle a Harley onto its heights. But for Michael O’Sullivan of Bull O’Sullivan Architecture, the dual curvatures are an extract of a cross section of the “lyricism of the land”. Seeing it in his mind’s eye was one thing — next, all he had to do was capture the clients’ imagination.
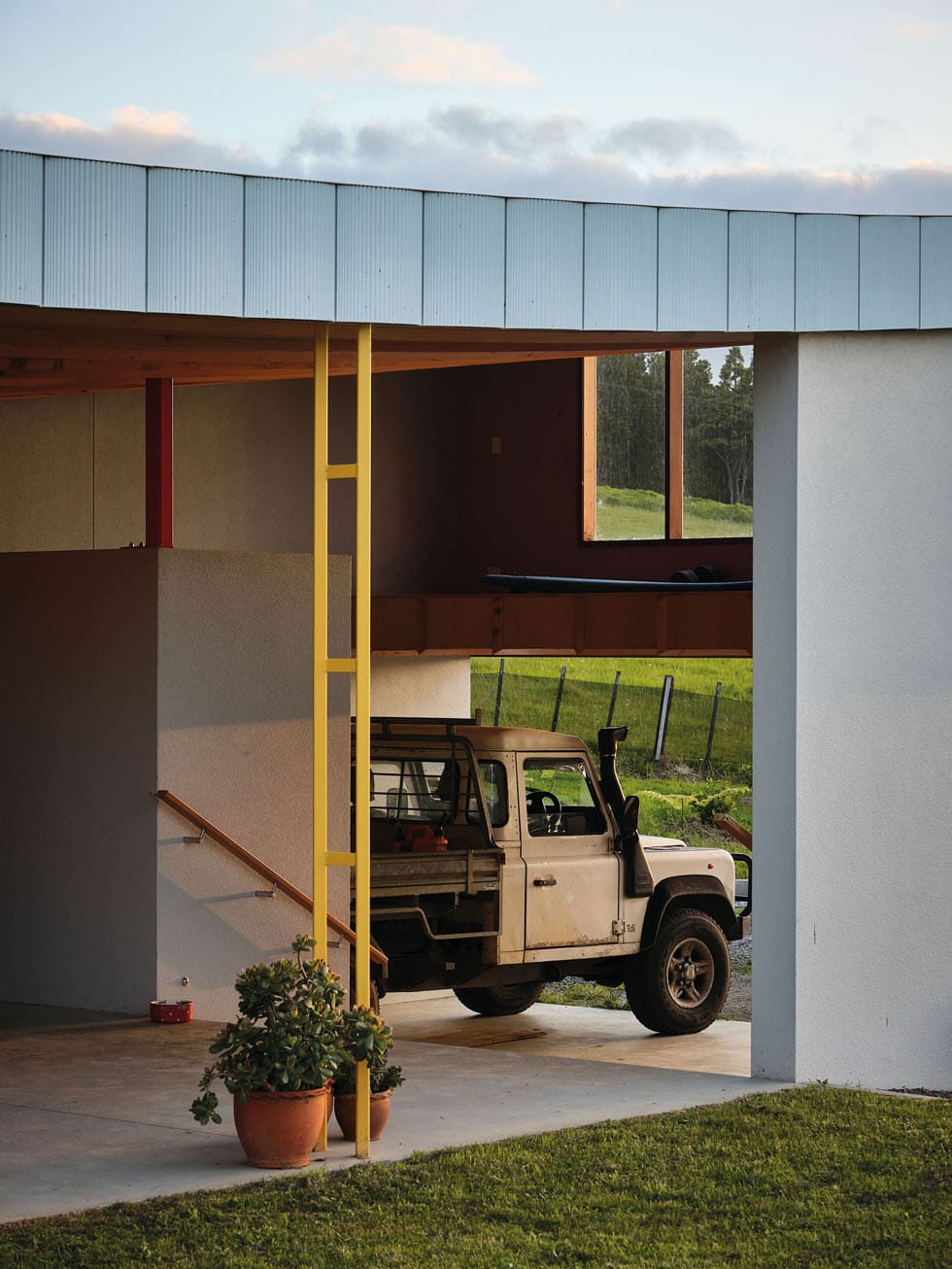

When Michael first came to view this property, surrounded by mature stands of kauri and with a view of black-sand beach across a gully, he was enchanted. “If you were to location-scout the most quintessential West Coast piece of land, this would be it,” he says. “In fact, they shot some scenes for Lord of the Rings just over the road.”

The clients are an agricultural couple with three teenage kids, who enjoy nothing more than a blat along the beach on horseback, and know how to milk a cow and knock up a fence. Nature was a major player in the conceptualisation of the design of their new home. A hill to the east, populated by maturing kauri, backed the building platform and filtered the sun. One particularly large tree that stood away from the grove became a taonga — an axial point for the upper level.
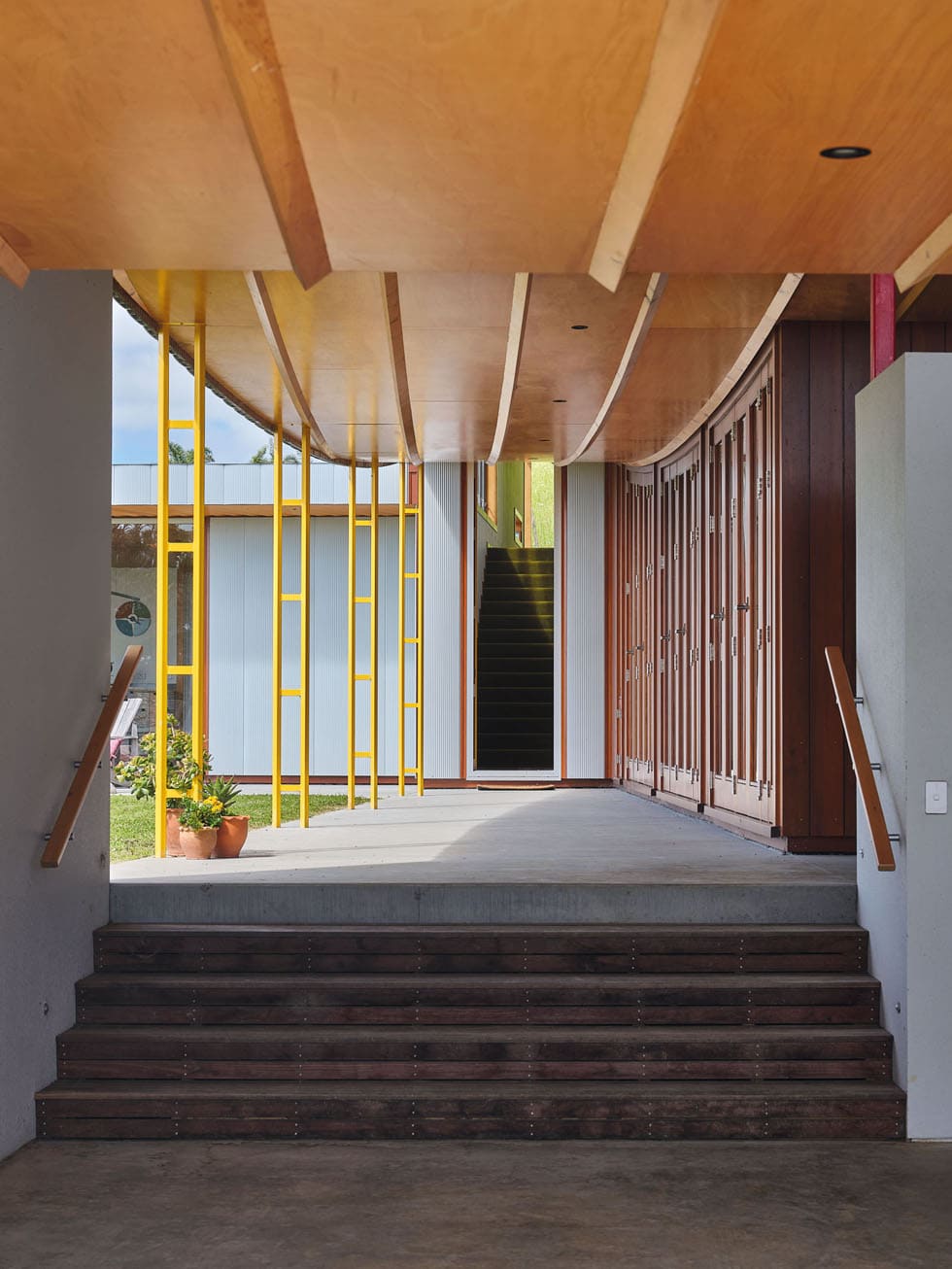
Working with the trajectory of the rising and setting sun, the form of the four-bedroom house also calibrates the architecture with the landscape. Externally, this avoids an aggressive etching into the land. “Instead of getting a big digger in, it finds common ground,” says Michael. “It amplifies the poetic nature of the skin of the land.” Internally, the planning turns its sights on both the upper stand of kauri and a lower grouping of natives.
The cruciform layout places the public spaces on a north-south axis, leaving the bedrooms to stretch along the east-west. The pavilion-like form that houses the living, dining and kitchen area is low slung, “subservient to the big gestures of the curves”, and where the two axes intersect, a double-height void sweeps up to 6m, with west-facing clerestories bringing afternoon light into the main bedroom suite on the first floor.
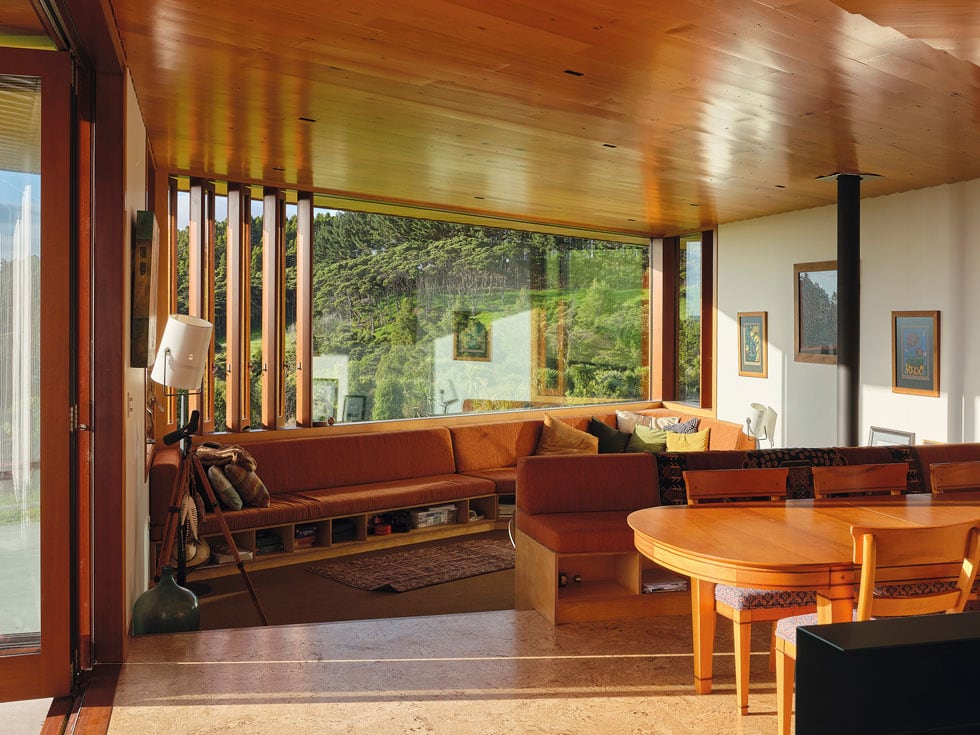
There’s a rural aspect to the metal cladding but, as is the way with this home, it’s not your typical corrugate. Instead, it’s an invention that is “intended to defeat the horrible nature with which the New Zealand Building Code reinforces weathertightness through E2 [a clause that references external moisture].” To avoid lots of flashings and gutters and turndowns and scribers, Michael developed a cladding system that comprises a fluted, zigzagged aluminium skin backed by cedar that’s expressed in a negative detail around the joinery and base of the dwelling. Its connection fixings are concealed so that the aluminium face feels autonomous and intact. “Each panel is curved and puffs out in the middle, so it’s sensual to the touch if you run your hand along it and creates different shadow lines, depending on the time of day,” he says.
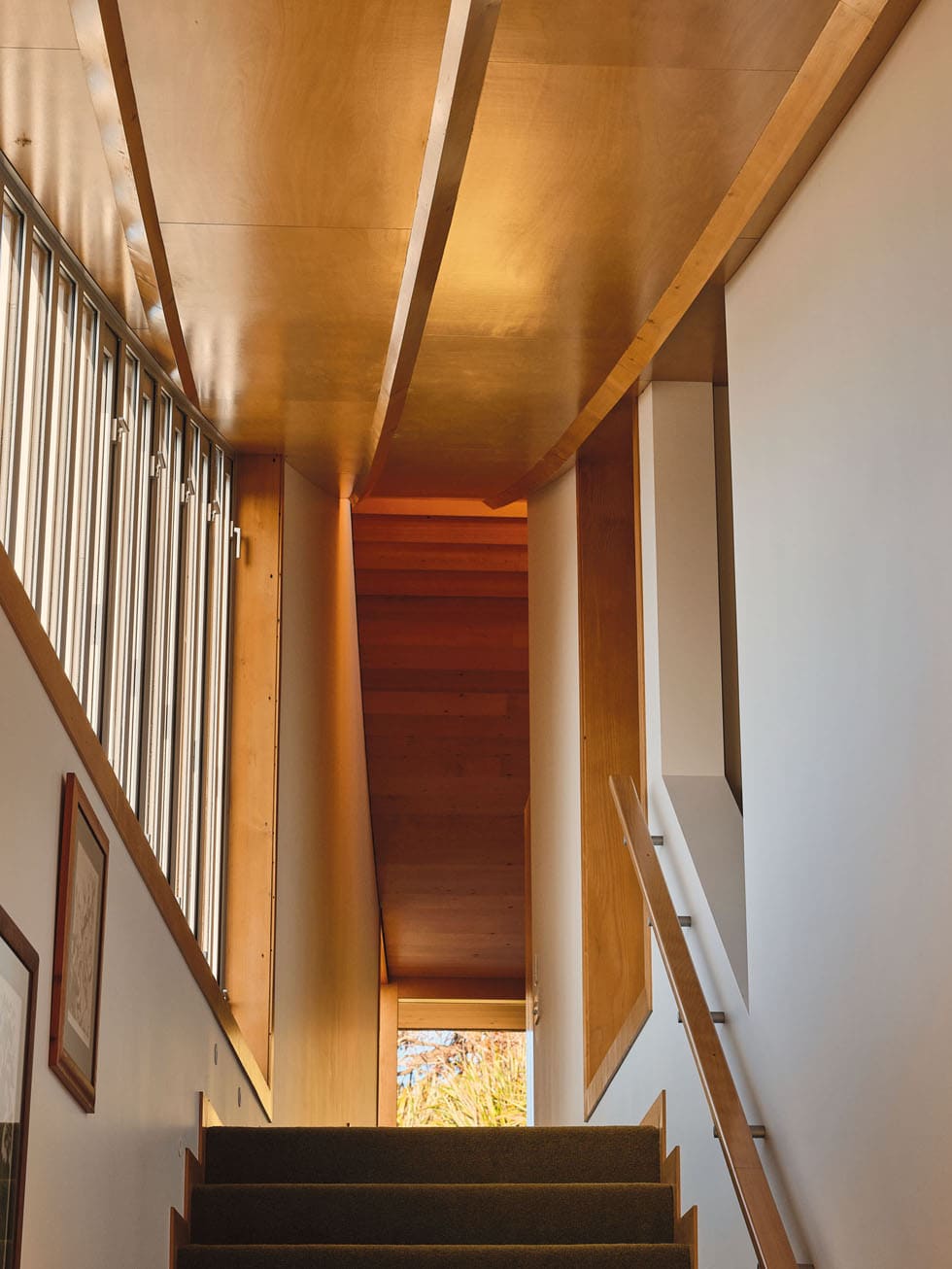
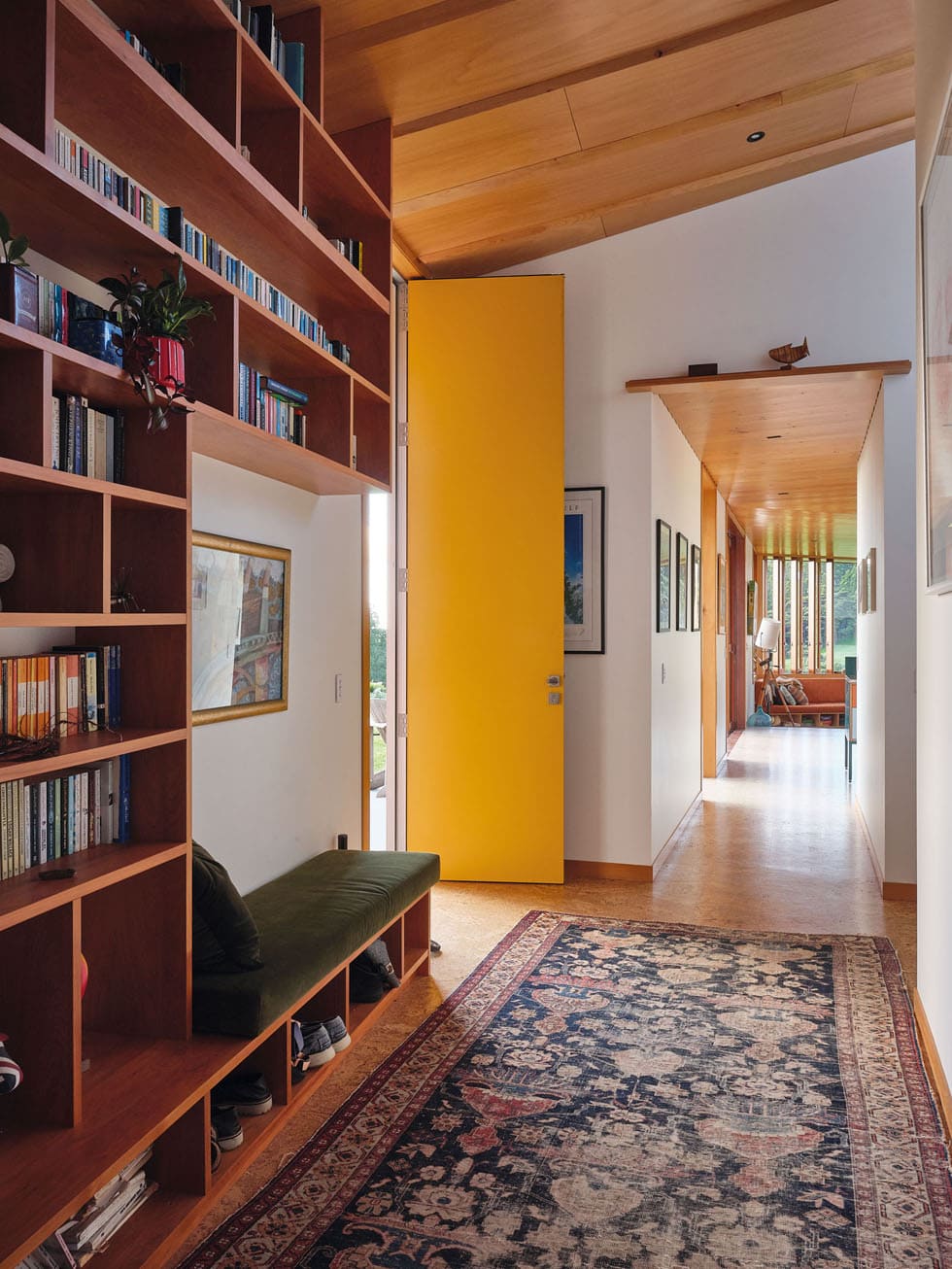
Standing with great mana, the house, which was finished in 2022, has already weathered many storms. Through floods and cyclones, it has remained strong, and despite the seasonal upheavals, the family has enjoyed the day-to-day embrace of a place that says a lot about them and their environment.
In the kitchen, there’s a richness and intensity of colour, with teal blue and rustic-red cabinetry bringing a fun aspect to the design. Another vibrant touch, the yellow posts that support the roof of the covered entry court reference the kōwhai typically found around here.
Kauri weatherboards and battens from an old church (with the lead-based paint removed) are repurposed in the ceilings of the living room, bringing a honeyed warmth to the space. The plywood soffit of the entry walkway, which links the carport to the front door, is kauri veneer.

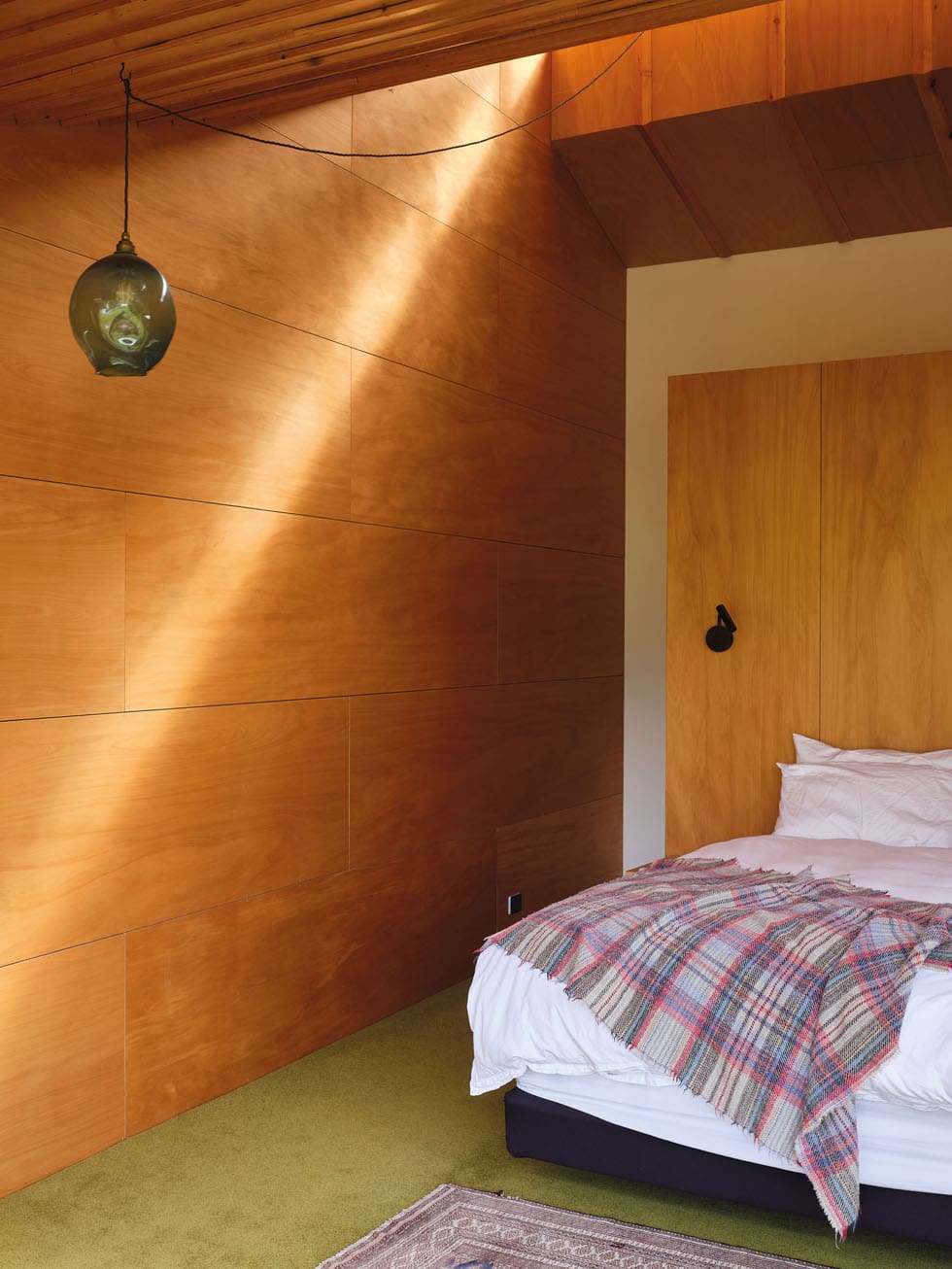
The interior of this home is rich in timber and in personality, with built-in features handcrafted by Philbe Design Studio integrated everywhere. From the front door (where there’s practical storage for muddy boots), to the living room (where bench seating engages with the dining zone in one direction and the length of a window with a view of the trees in the other), to the daybeds, tables, bookcases, shelving and a plinth behind the main bed, it’s all here. The family needed very little additional furniture to fill the spaces.
Bathrooms lined in gorgeous English slate reference the heritage of one of the owners. “The black stone is not dissimilar to black sand, so it keys into the beach you can see from the property and talks beautifully to the kauri,” says Michael.

Whether they’re enjoying a weekend lunch on the patio in the hug of the house, padding across the grass to say hello to one of the horses or lying in bed with a view of the giant kauri flooding the windows, the busy family has found joy and contentment here on their special patch of Aotearoa.
At a recent event, at which the house was acknowledged with an award from the New Zealand Institute of Architects (NZIA), one of the owners summed it up passionately: When life is like a two-stroke motor with bits falling off, at the end of the day, this is a home that puts its arms around you. It makes you feel warm and fantastic.
Words Claire McCall
Photography Sam Hartnett

