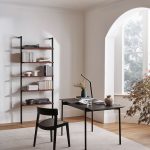Getting to know your clients — their values and their quirks — is a vital part of the design process. It usually takes time, perception and several dinners involving wine, but in this instance, architect Henri Sayes of Sayes Studio was one step ahead. Designing a house for his mother Maurine next door to his own meant he already knew both the property and its owner — how she lived and what she loved — making that triangulation between site, client and architect almost intuitive.


This rear section is arguably the pick of the crop on this block. It’s tucked away from the street and blessed with the type of established trees you can still find in Onehunga, one of Tāmaki Makaurau/ Auckland’s oldest suburbs. A statuesque pūriri, two towering pōhutukawa and a many-headed cabbage tree define the perimeters.
For Henri, the key to the design was making it a great fit for Maurine. “This is a house about belonging, in two senses: how it feels natural within the neighbourhood and also in occupation,” he says. “This isn’t a house that’s concerned with outwards presentation. It’s a space for someone who’s entirely comfortable with herself and that’s entirely comfortable to be in.”


Making the house feel good was far more important than making a grandiose architectural statement, but that didn’t mean a bog-standard approach. Keeping within the context of the historic locale, Henri used the language of the bungalow gable and manipulated it. “There are two key moves,” he says. “The first is taking the low gable and cranking it around the ridgeline so the entry envelops you as you come up to the house. The second is, to the rear, flicking the gable up, opening the dining space to a picture window that looks into the trees.”


Clad in dark-stained cedar, with a porch cut-out painted white and terracotta-tiled entry steps, there’s something ’70s and Vernon Brown- esque about the exterior. Rosemary creeps over a garden wall and a paving-stone path picks its way around to the back. Beyond the front door, the ceiling sweeps up to 3.6m, an expansion of volume that feels right. Oversized, wraparound glazing ushers in the suburban treescape; these huge panes of glass are the key focal point in the house, drawing visitors from the front door into the conservatory-like space.


For balance, Henri was careful to channel a little nostalgia amid the contemporary. “We grew up in the country and Mum has lived semi-rurally for most of her life, so I wanted to riff on the familiar and make this a modern interpretation of the farmhouse.” The dining space is a nod to the window-lined dining room at the family farm.
Henri also designed this 130m2 dwelling to be all on one level and planned it to operate as two separate parts internally. One side, which contains the main living zone, Maurine’s bedroom and a bathroom, is akin to a self-contained apartment; another, a wing that stretches over the garage, has two more bedrooms — placeholders for her adult children.

In the kitchen, the island bench feels like a farmhouse table. “It’s great for socialising because, being square, it’s very democratic — people gather on all four sides of it,” says Henri. The American oak floors are honest and grounding, while the black joinery makes a crisp frame for the leafy outlook. Twisting and cranking the ceiling planes in the living zones has made what could have been an ordinary space a bit special. “There’s both openness and somewhere to retreat to,” says Henri.


Maurine, a first-time builder, had just three definitives for her architect: a bath, a proper fire and good outdoor areas. She got these and so much more — a home that keys into, and drives, her lifestyle. The generous window seat in the dining room is a peaceful spot in which to watch the light fall in dappled shadows across the floor or to cuddle up with her four-year-old grandson, Walt, and listen to one of his jokes (“Where do sharks go for a holiday? Finland!”). She’s converted one ‘spare’ bedroom into a sewing room, there’s a piano beside the open fire, and her friends now nominate her place for long lunches beneath the trees. Come evening, she can run a bath and relax while looking up through the skylight into the depths of the inky blue.
Words Claire McCall
Photography David Straight



