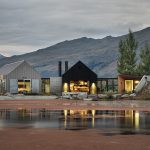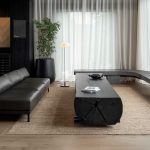Growing up in Heratini/Geraldine, South Canterbury, Beth Cameron was profoundly affected by her parents’ interest in architecture, and their design and build of their family home and garden. It shaped her perception of what’s possible in terms of creating environments, and turned the kid who was always making (with paper and cellotape her preferred media) towards architecture as a career.
Has it delivered on those dreams so far, Beth? The journey has been one of growth, challenge, exploration and constant research — to be honest, it’s exceeded what I thought was possible. I feel incredibly lucky that it’s provided so many opportunities, and introduced me to so many incredible people and places.

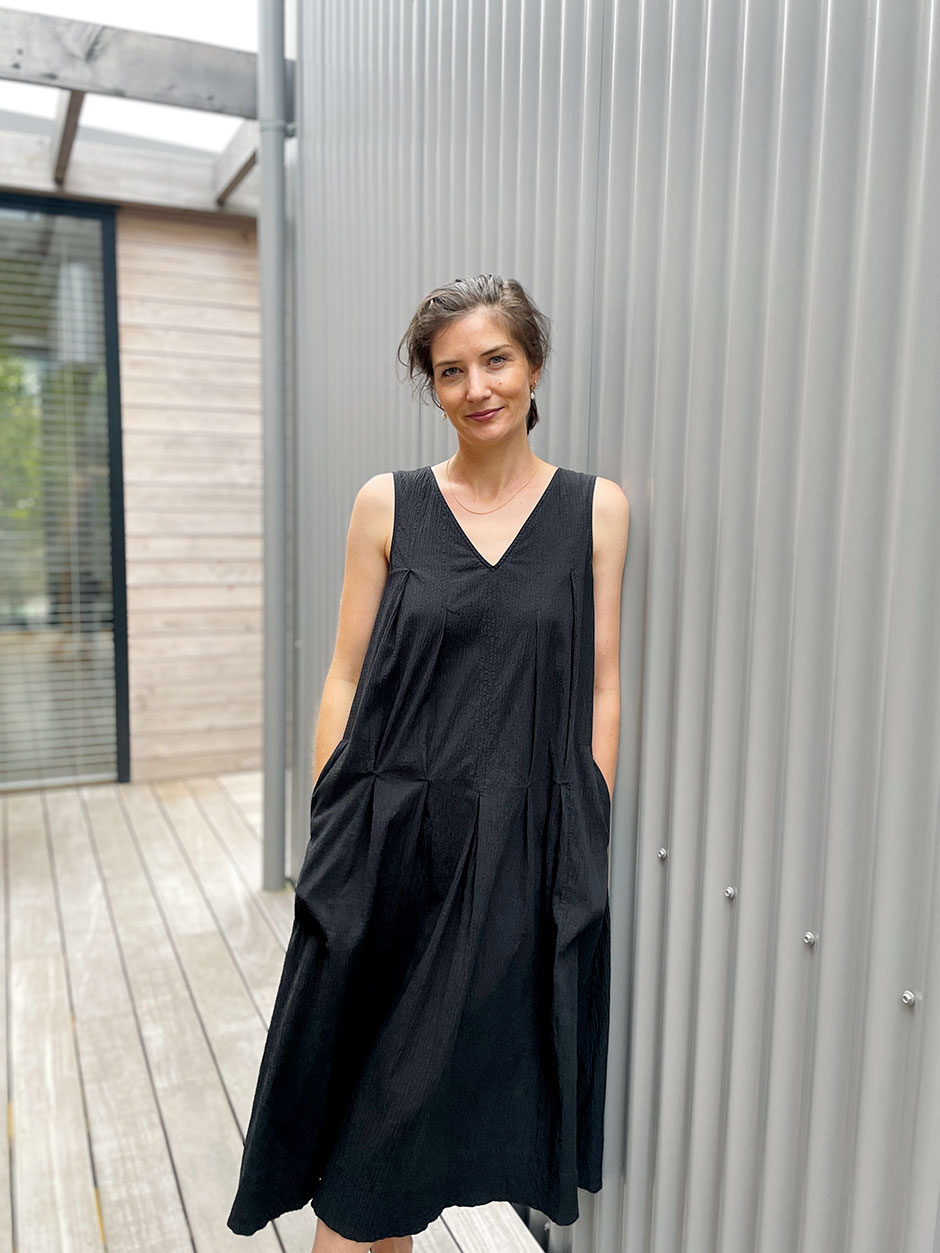
What have you been up to since you graduated from Victoria University with a Master of Architecture in 2012? Initially, I wasn’t confident enough to pursue architecture. I enjoyed many areas of design, so I found myself exploring and dabbling in branding, product design and academia before naturally, if unintentionally, falling into becoming part of Makers [Makers of Architecture, the Pōneke/Wellington practice she co-founded with three friends, including her now husband, Jae Warrander].
You’re also co-founder of prefab construction company Makers Fabrication. What does each contribute to the world? The two companies evolved from a desire to bring the architectural and construction environments closer together, allowing for feedback, collaboration and innovation through engaging with technological design efficiencies. We want custom, environmentally responsive architecture to become more attainable, while being built more efficiently and sustainably. Ultimately, we want to create environments that better the environment.
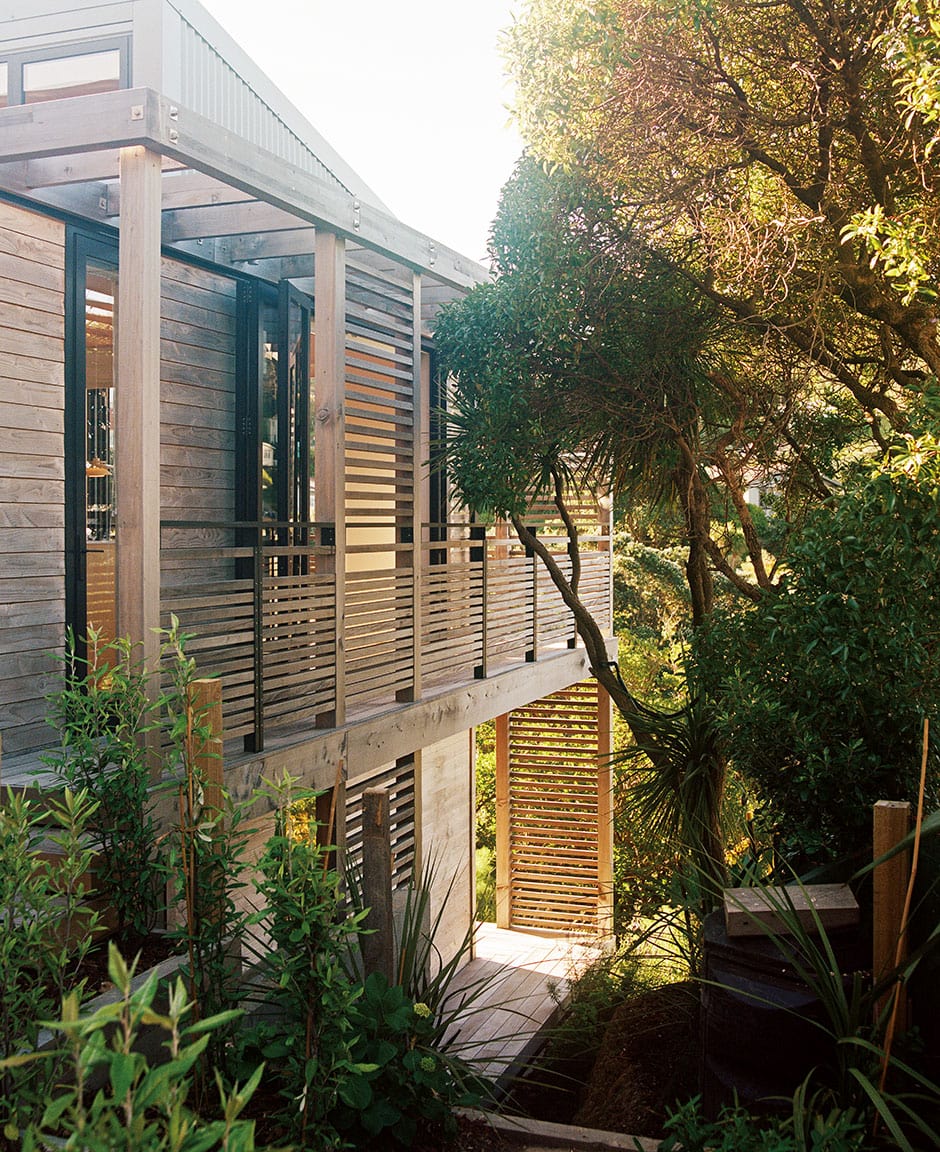
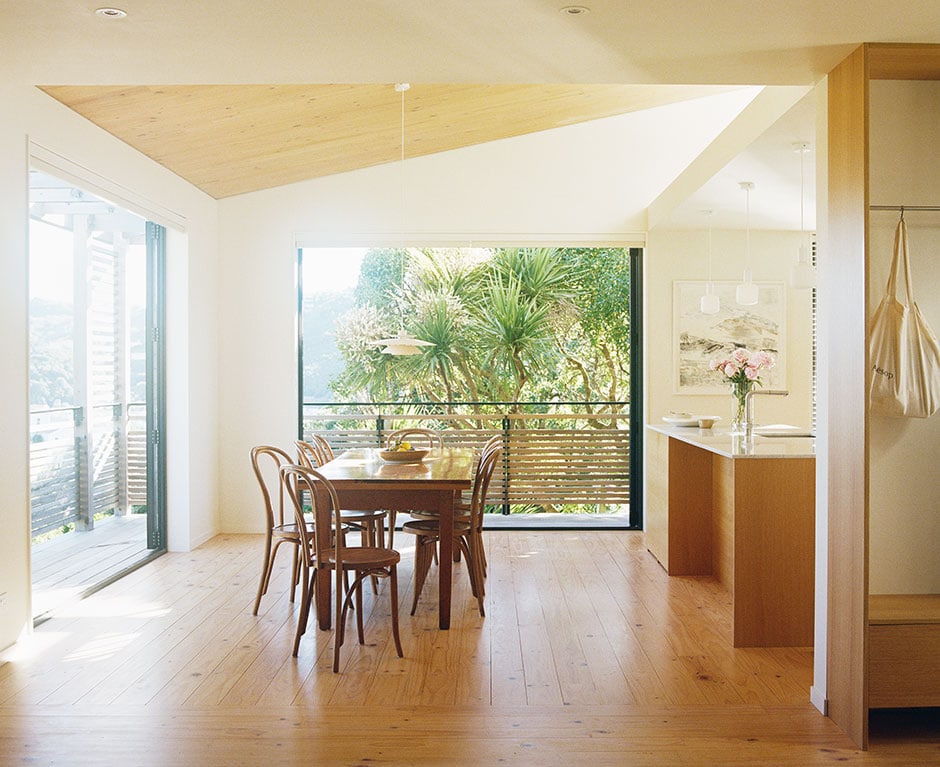
Do you work across both companies? My primary role sits within the Makers of Architecture design team, but we’re one big Makers group, and work closely with the construction and joinery teams throughout design and through to construction completion. We enjoy working collectively to achieve a special result.
What’s awesome and tricky about having your own business? I’m incredibly lucky to work alongside my husband in our design studio — it’s a privilege to be able to support one another with a deep understanding of what we’re tackling and experiencing together. It means our work and personal lives are intertwined, but that works for us — in many ways, it’s our lifestyle choice. Running the practice comes with a huge amount of responsibility, care and investment, not only for our clients, but also for our Makers team. That’s something I enjoy, but it also takes energy and attention.
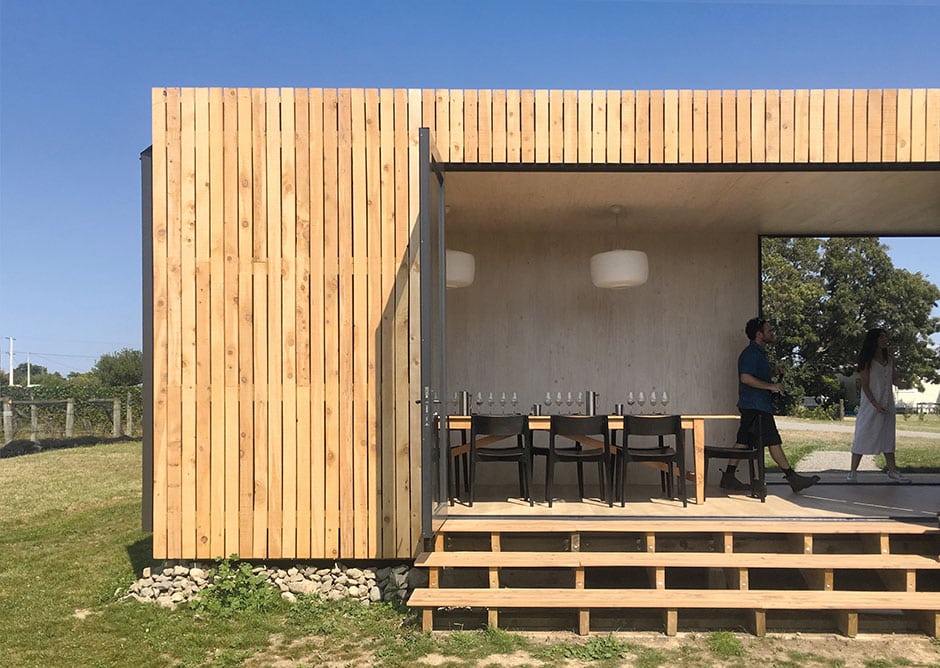
Have you encountered any barriers to women succeeding in this traditionally male-dominated profession? At Makers, we’ve been in the position to create a gender-balanced design team. Diversity is so important in practice and for design, so it’s nice to be able to support this in our workplace. There are occasional barriers, but I feel like it’s becoming less acceptable, and where possible we avoid working with or encountering those who present gendered bias.
What aspects of a project do you find the most satisfying? I really enjoy client engagement and the conceptual design phase, and the other end of a project too, where the finer specifications and detailing are undertaken. This is where the design can be felt, touched and interacted with.
What are your three most indispensable tools of the trade? Good communication — the key to any successful project. Butter paper, for prolific sketch iterations and design thinking — I love its opacity and gentleness when working with it. And observation and intuition — being a quiet observer, taking time to absorb and interpret where I am and what the opportunities and challenges present.
What helps you arrive at your desk refreshed? Jae and I are lucky to live close to the beach, so I enjoy evening walks along the coast, exploring the rockpools and watching the last of the sun colour the water and sky.
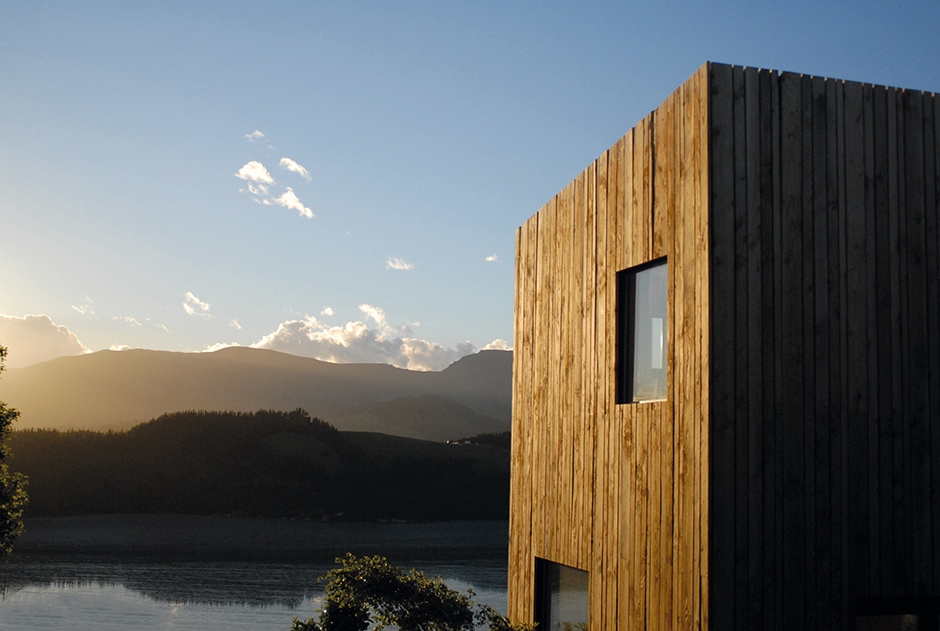
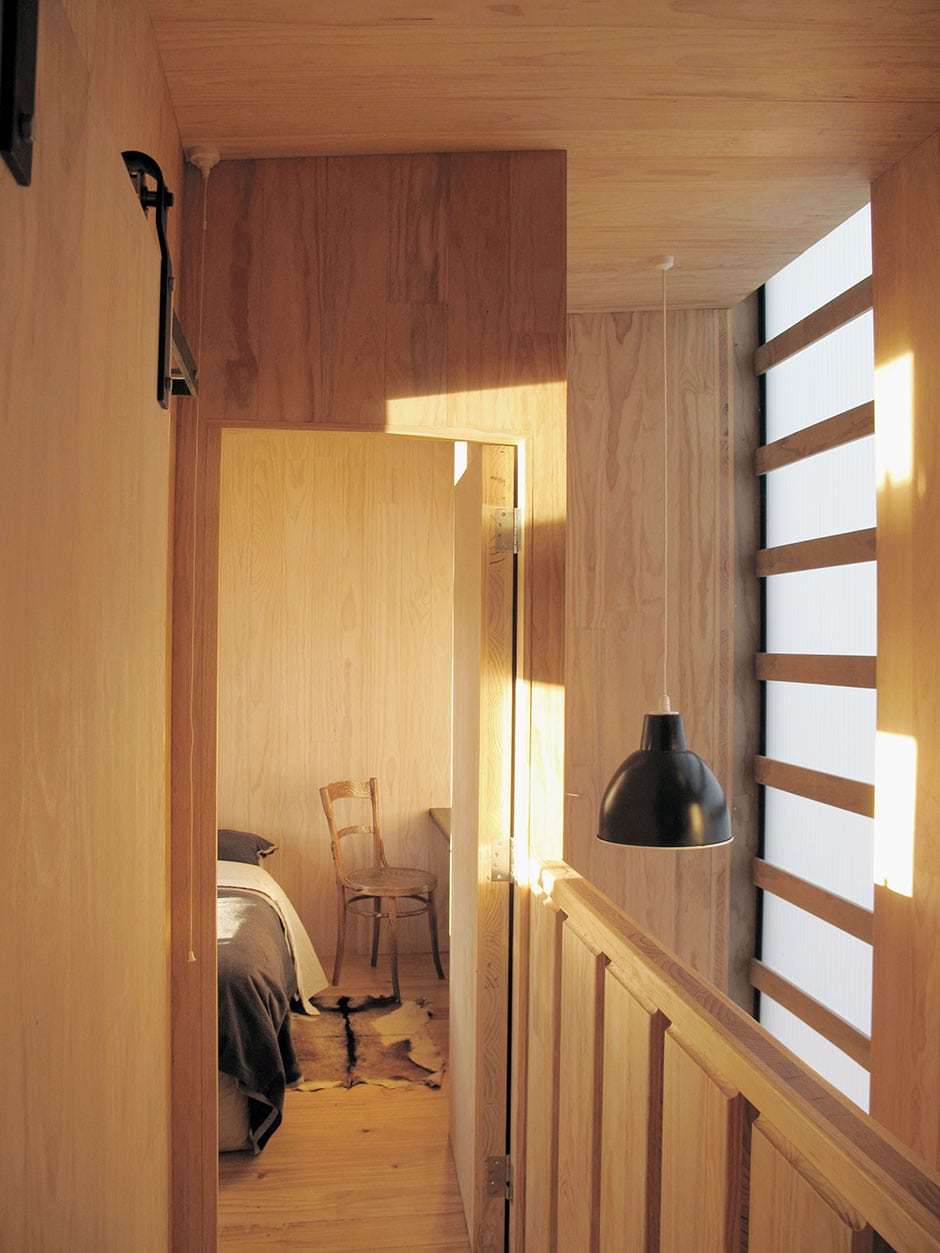
What excites you about where architecture’s heading in Aotearoa? With the increase in density planning and fewer requirements for off-street parking, there’s a shift around how land use can be perceived and the opportunities it provides. Provided robust public transport networks are achieved, this is exciting, as it offers up under-utilised or unrealised space for living and architectural diversity. These little spaces could provide a finely grained infill typology that brings a new dynamic to communities and the definition of dwelling identity.
makers.co.nz; architecturewomen.org.nz
Words Philippa Prentice
Photography Sam Norton (portrait), Thomas Seear-Budd (Beach Forest House) and Patrick Reynolds (Warrander Studio)


