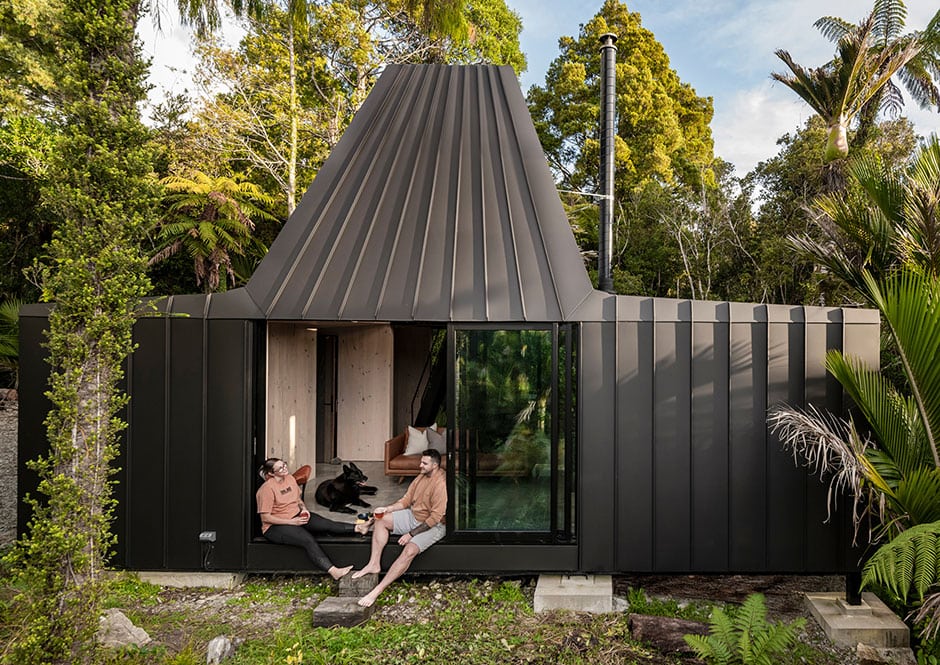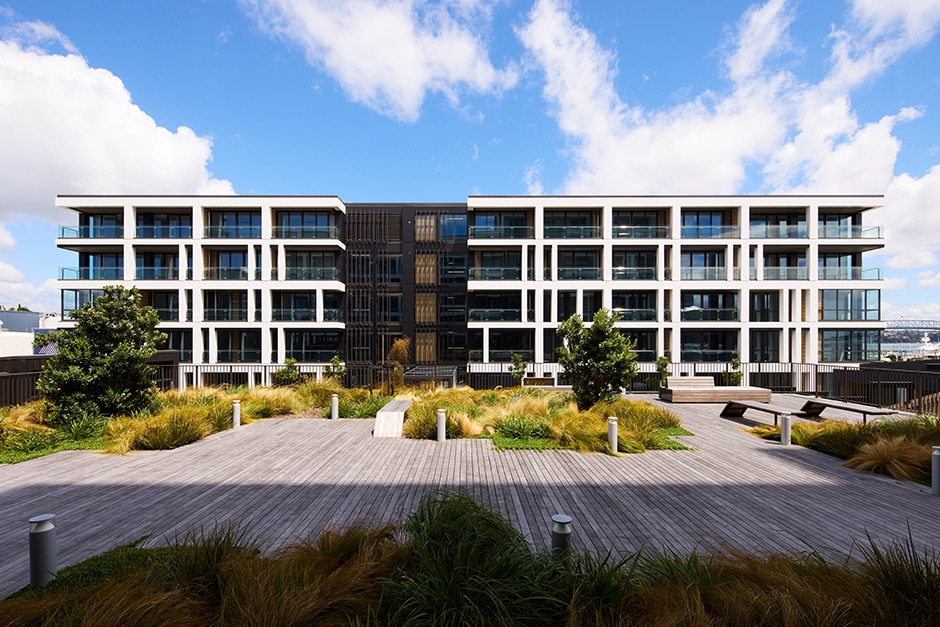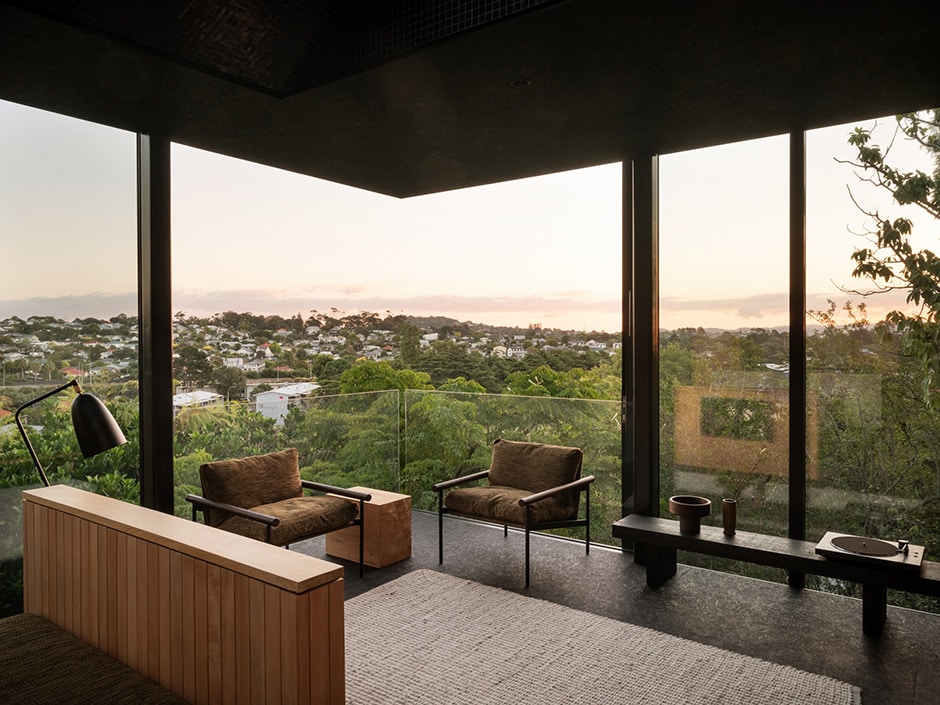Achieving their goal to gain a Gold Pin in the Residential Architecture, Residential Interior Architecture or Residential Interiors categories of the Designers Institute of New Zealand’s Best Design Awards are these standout 2022 recipients.

Residential Architecture — Biv Punakaiki by Fabric
Biv offers high-end accommodation for travellers in a reinterpretation of historic gold miners’ huts, with the form of the cabin referencing their chimneys and the skylight the top of the smokestack. Like its predecessors, it treads lightly on the land via a concrete floor suspended on only a few piles amid no formal landscaping. To complement the steel exterior, a timber interior was chosen and highly insulated to ensure it maintains a stable temperature with no need for human input (although a small fire was installed for ambience). Extensive glazing offers an all- encompassing experience, while the minimal but luxurious facilities keep the focus on simplicity without sacrificing comfort. Along with low energy input, low embodied carbon while maintaining durability was an important factor in the material selection, with cross-laminated timber offsetting the higher carbon of the concrete and aluminium.
Photography Stephen Goodenough

Residential Interiors — MB Residence by Seear-Budd Ross Hamer
Combining a restrained approach and an expression of craft and character that speaks to the original features of the home, the focus of this renovation was on the kitchen and dining space, plus the adjacent scullery and laundry zones. In the open-plan kitchen and dining space, two solid stone masses are set in a simple arrangement, one rising from the ground and the other lowering from the ceiling. The monolithic bench anchors the room and allows different tones to be set in each of the two zones within it, while the rangehood transforms a utilitarian element into a sculptural object; it’s set in front of a new window through which morning light streams, illuminating it all. Links and thresholds were important throughout this project, with new doors with bronze handles inserted between the entryway and living area.
Photography Thomas Seear-Budd

Residential Interior Architecture — St Heliers House by Bureaux
The stained-cedar cladding of this renovated home amplifies the effect of the transition inside to a crafted, textured interior, where beautiful, natural materials take precedence. Almost everything you interact with is bespoke, from the barstools and balustrades to the bathroom vanities. Although the floorplan remained generally intact, some apertures were increased in size to improve sightlines and flow, including full-height doors inserted to maximise the sense of spaciousness. The existing tired timber floors were replaced with wide oak planks, and the same oak, in a narrower board, was applied to the ceiling, the craftsmanship enhanced by negative detail on the perimeter. The contrast of light-coloured plaster walls with rebated skirting boards heightens the effect of the material layering. In the kitchen, the island and cabinetry are made from adzed-finished fumed maple; other elements include stratified limestone, granite benchtops and forged hardware. In the living room, bamboo-silk carpets, pre-aged metal cabinetry and a limestone plinth evoke warmth and comfort.
Photography Sam Hartnett

Residential Architecture — Lightly Weighted by Oli Booth Architecture
At this home (also pictured in the main image at the top of this page), ideas of retreat sculpted a concealed refuge at which the footprint has been kept small but the quality high to show how smaller spaces can feel as generous as larger ones. A protective shell of fluted concrete formwork anchors the dwelling to the site while ensuring privacy and suggesting permanence. Exposed concrete in the interior works as a thermal moderator, black floors and ceilings compress and absorb light, timber wall linings provide warmth and consistency with the vertical elements, and a highlight in the kitchen is the stone bench designed as a piece of furniture and raised on a plinth. Clever manipulation of the building’s form allows it to engage with natural light throughout the day, and a long ‘slot’ was inserted at the apex of the roof, which along with the ceiling space flaring out, encourages light to be directed deeper into the living spaces. Burrowing the lower of the home’s two levels into the sloping site allows a reduced presence and makes the bedrooms restful and secluded.
Photography Sam Hartnett

Residential Architecture — Jervois by Monk Mackenzie
An early adopter of zoning changes allowing increased development along an arterial route through a city-fringe suburb, Jervois features an undulating street-side metal screen that offers a scaled interpretation of the bay-window motif common to many of the surrounding homes. It also forms a veil that differentiates public and private worlds while communicating the building’s dual commercial and residential roles. The site fronts a retail zone and has sea views to the rear. Massing and planning responded to these conditions with geometric forms that gracefully challenge the site’s development regulations. Although planning policy would have the rear be a raking wedge to meet height controls, instead there’s a stepped form of projecting and re-entrant balconies to decrease the overlooking of neighbours and ensure this key façade has a deliberate and sculpted presence.
Photography Simon Wilson

Residential Architecture — The Cabin by Johnstone Callaghan Architects
This off-the-grid coastal cabin is designed to be honest, sensitive to its surroundings and robust. Prefabrication saw materials arrive on site at a size that could be handled by the small team of contractors, which also helped limit building waste. Making the most of the small footprint while providing distinct spaces, the floorplan is split into three — a living area, a bedroom and a lower deck — with flexibility built in via sliding doors that allow the creation of a larger, open-plan space. In conjunction with a fridge and sink in the living area, cooking occurs at a mobile kitchen on the deck, where shutters can be opened or closed to suit the weather. Storage within the interior wall and headboard/wardrobe discreetly contains everything needed during a stay. Floor-to-ceiling windows amplify the feeling of being immersed in the bush, and a window seat off the bedroom provides a framed moment. Other unique elements include the outdoor shower and concrete bunker-like toilet, both of which are reached via a mesh walkway.
Photography Sam Hartnett

Residential Interior Architecture — Beach Barn by Nott Architects & Alex Fulton Design
An extensive renovation of a 1990s home, this project was all about making the most of light, angles, functional space, flow and colour. One of the owners is an interior designer, who worked closely with the architect to provide a clean, white backdrop for her signature colour and pattern. Externally, the home’s original angled form was enhanced with the addition of a finned pergola entry walkway, a ribbon staircase and a covered balcony. The interior was stripped back to its core and reinvigorated with new linings and finishes, built-in joinery and reconfigured bathrooms. It was opened with oversized skylights, which along with the carved-out window voids flood light over the sculptural joinery. Introducing a confident palette of hues including forest green, sage, Japanese blue and soft terracotta helps connect the interior with the views outside. Building in a lot of furniture honoured the home’s interesting shape while boosting usable space and storage.
Photography Simon Devitt

Residential Architecture — 30 Madden by Studio Pacific Architecture
30 Madden is a two-stage development that houses 153 apartments, townhouses, duplexes and commercial spaces of various sizes and configurations within five buildings, each of which has achieved a 7 Homestar rating. The design is characterised by the layering of façade elements inspired by the historic use of the nearby harbour for gathering food, and the use of drying racks for fish. Consultation with Māori also guided the integration of artwork on the façade and the selection of native plants. Passive design principles have been observed here through the mix of deeper dual-aspect and smaller single-aspect apartments that optimise cross ventilation and natural light. Greenhouse gas emissions have been reduced by minimising heating and cooling loads, maximising natural light and ventilation, using high-efficiency heat pumps, and installing LED lighting and high-efficiency low-water appliances. The roof can accommodate a third-party photovoltaic array, and rainwater is collected for irrigation and building washdown.
Photography Jason Mann



