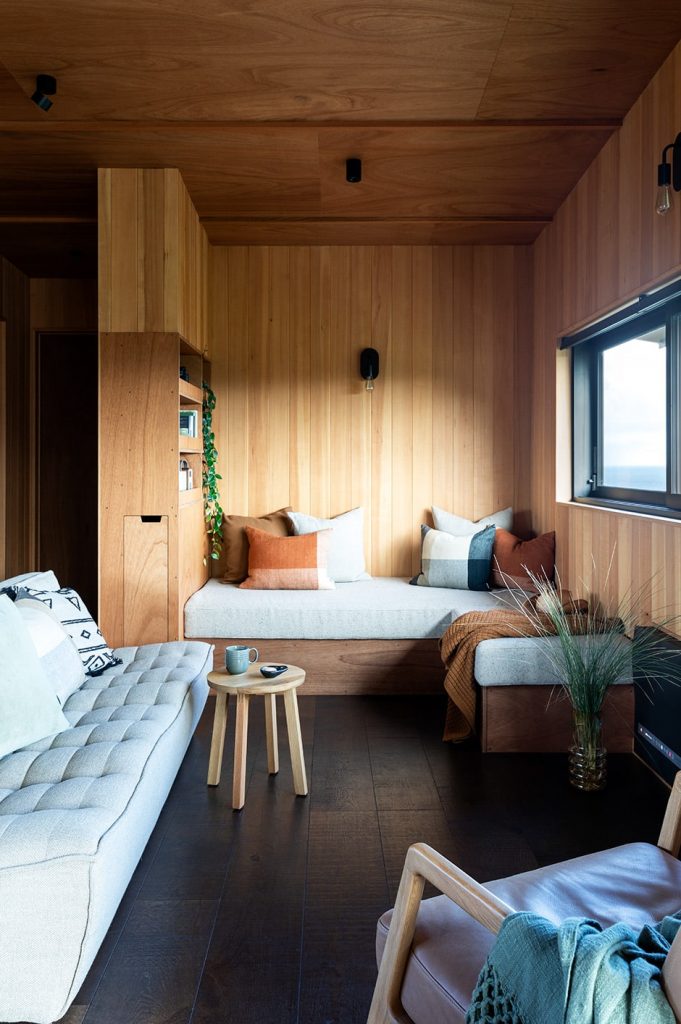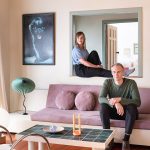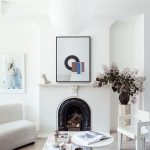On the rugged West Coast of Northland, architect Jackie Sue and interior designer Tomi Williams have designed a family holiday home that takes its cues from traditional tramping huts.
You’d be forgiven for missing the house. Complementing the hillside, the sandy tones of this holiday home are barely noticeable from Ripiro Beach below. A kilometre from its neighbour, the house quietly blends in with its sand and grass surrounds; it doesn’t fight the drama of this wild west coast landscape, but relaxes into it. It’s the kind of feeling most of us want when we’re on holiday — to disappear for a while — yet underneath its subtle disposition, the home makes its presence known through a strong desire to unite with the environment.

The homeowners — a couple and their two teenage children — were poolside in Thailand five years ago when they found the 150ha plot of land online. With recreation as their motivation — he rides dirt bikes, she and their daughter ride horses — the 107km strip of beach would become their playground. Add to that the show-stopping natural beauty and they were sold.
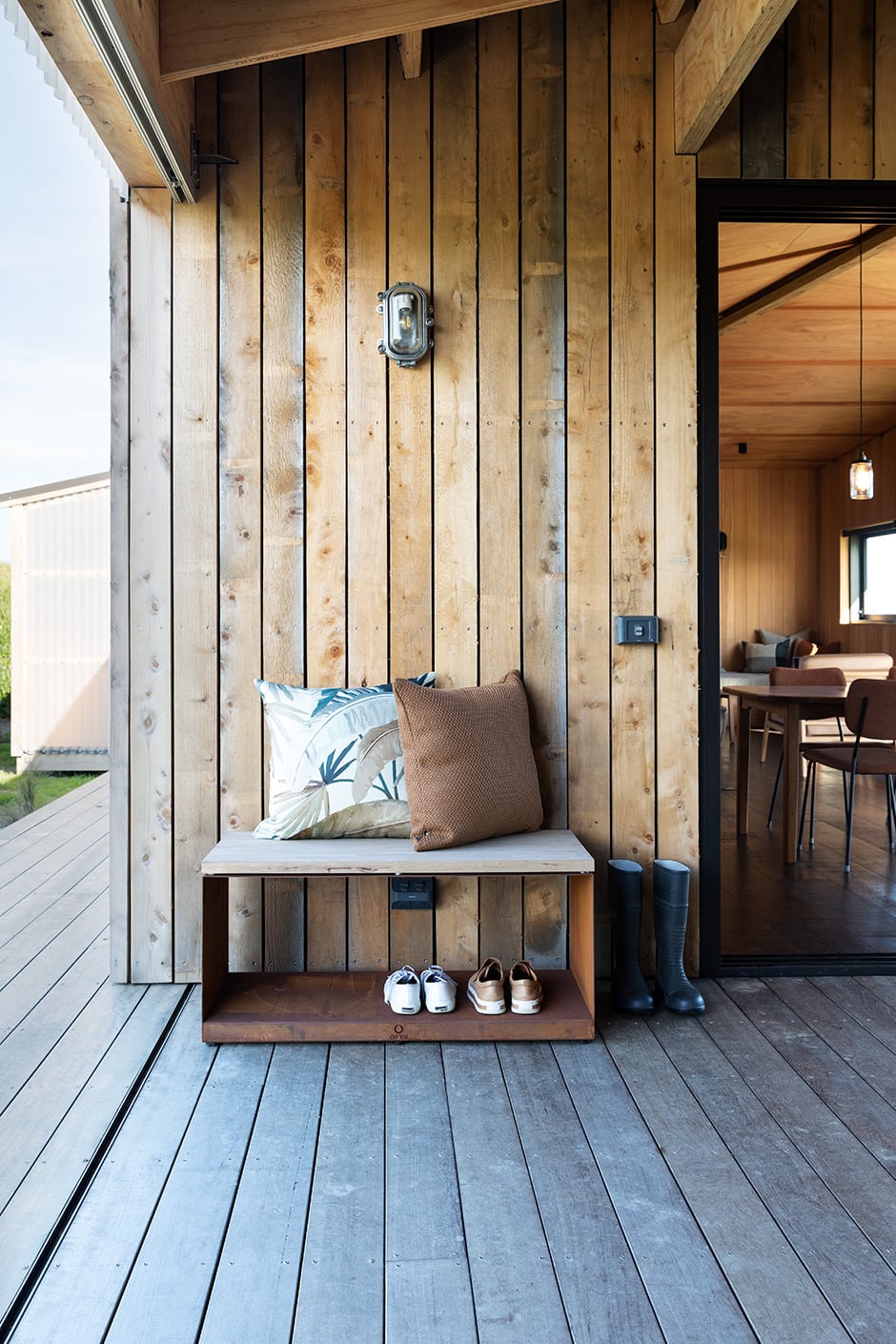
Ready to build, the question was: how best to live in and feel connected to the landscape and climate? They resisted the pull towards something ostentatious. Their desire was for something appropriate to the beautiful location: a tramping-hut form, simple and organic. “We started with a series of huts with a small footprint,” says one of the homeowners. “It evolved from there.” Architect Jackie Sue finalised the design. To battle the prevailing south-west wind, they oriented the house north-west and built up the sand in a horseshoe shape behind it as a buffer from the southerly. By digging into the hillside, this allowed the dwelling to be positioned low on its site, protecting it from the weather while maintaining a view.
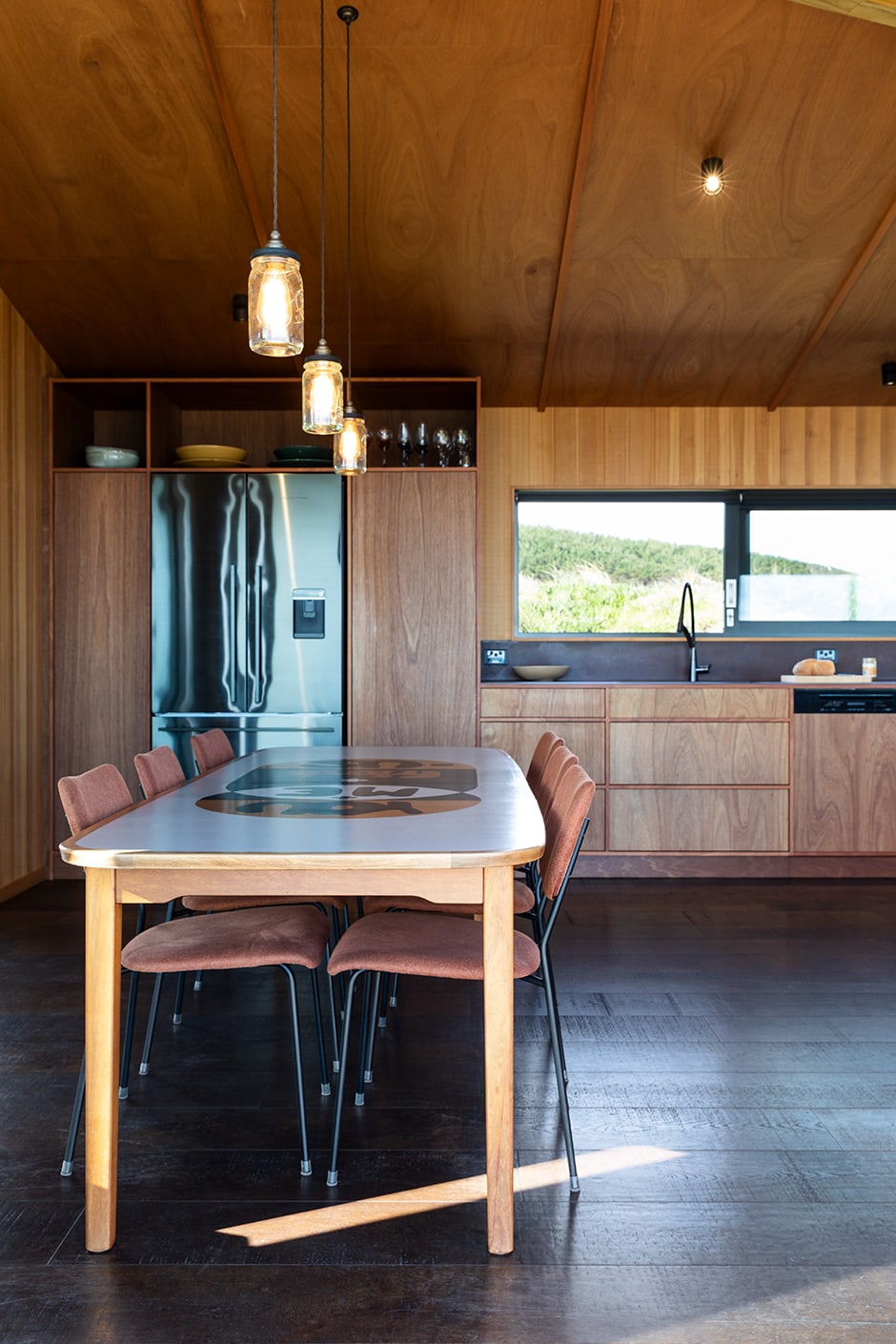
Inside, one ‘hut’ was designed to cater for living and the master bedroom, and another to house the children’s rooms, the two buildings connected through a central outdoor space that can be closed off to the elements. The main house occupies one level covering 112m2, excluding the outdoor room. A few metres away is a separate dwelling housing the garage, two guest rooms and a bathroom. Clad in Scoria Colorsteel, it harks back to the red barns that frequented farms in the past.
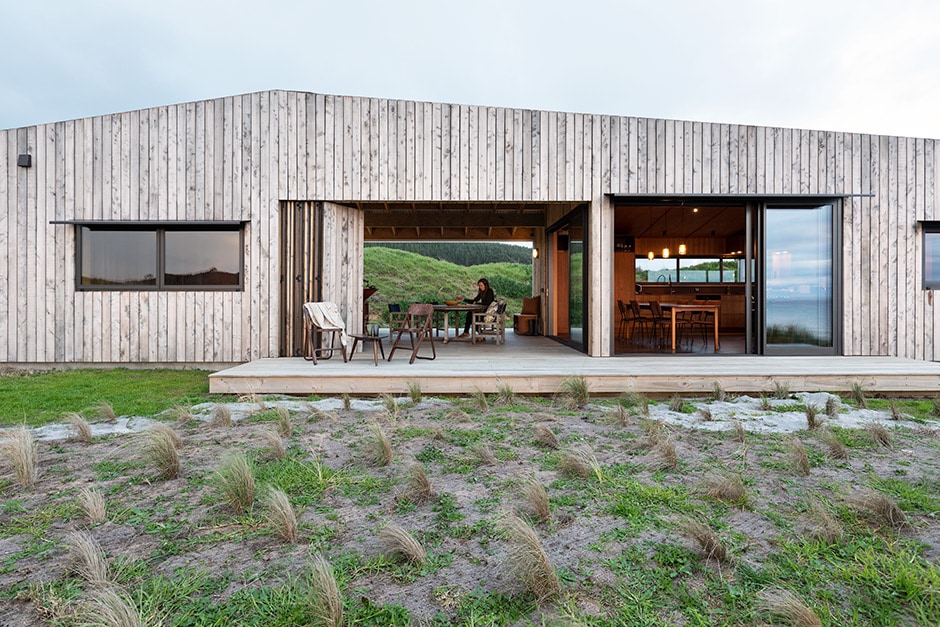
The height of the hip roof was carefully considered to avoid the house being windswept, while capturing views through valleys and dunes. “We steered away from a barn with a simple pitched roof,” says Jackie. “The result is an elegant response with a visual difference, deflecting the wind and anchoring the home in its environment.”
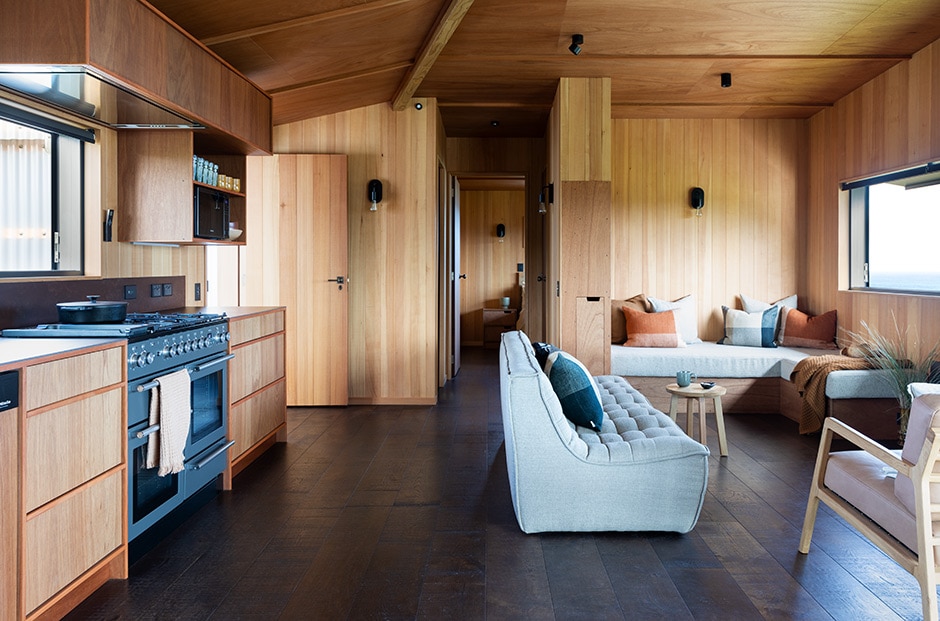
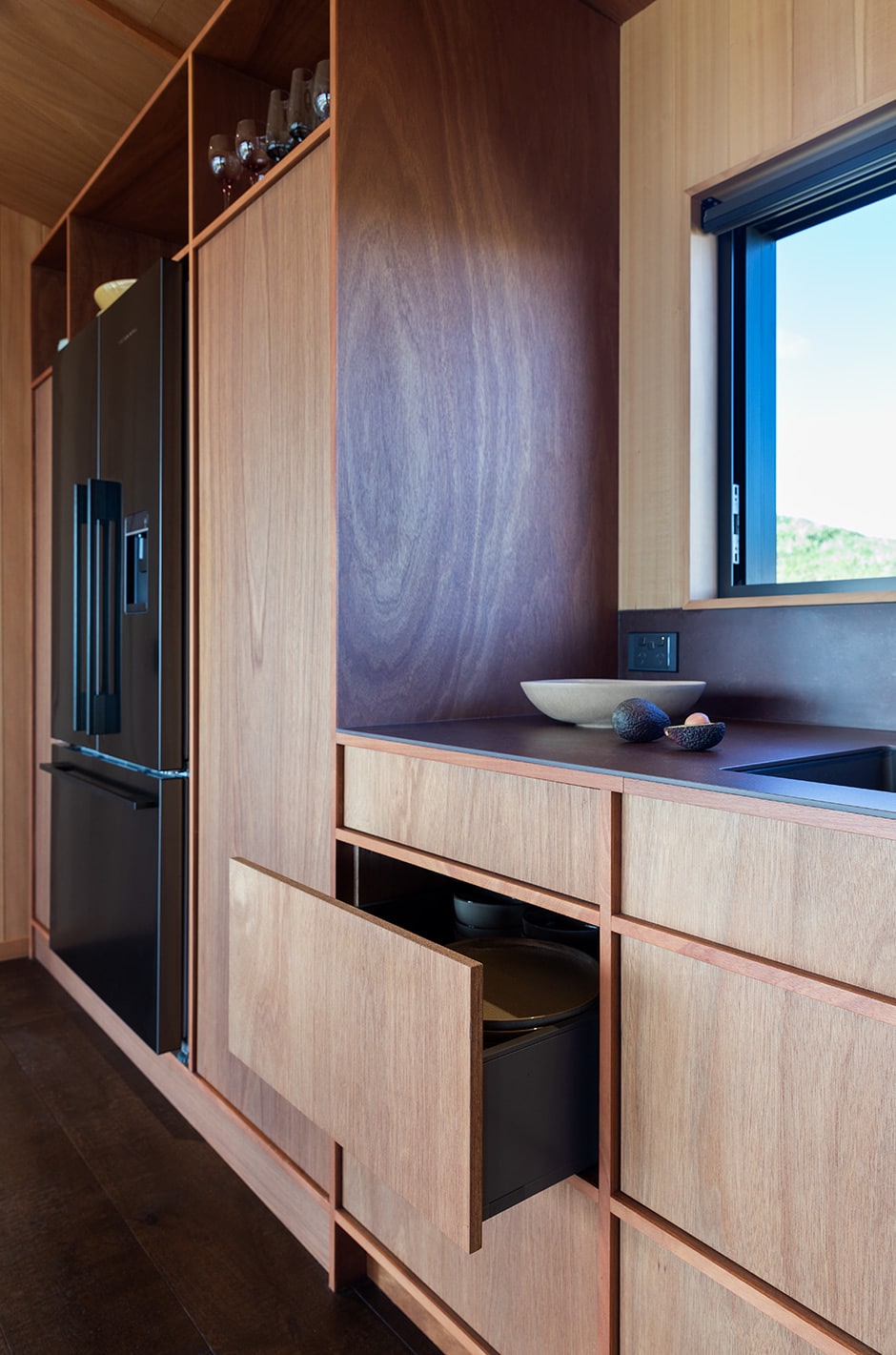
The couple called in Tomi Williams of At Space (formerly Indigo Design) for help with the interior. “Simplicity of materials and finishes was key,” she says. “The interior doesn’t compete with the colours and drama of the environment outside, but provides a warm cave from which to view it.
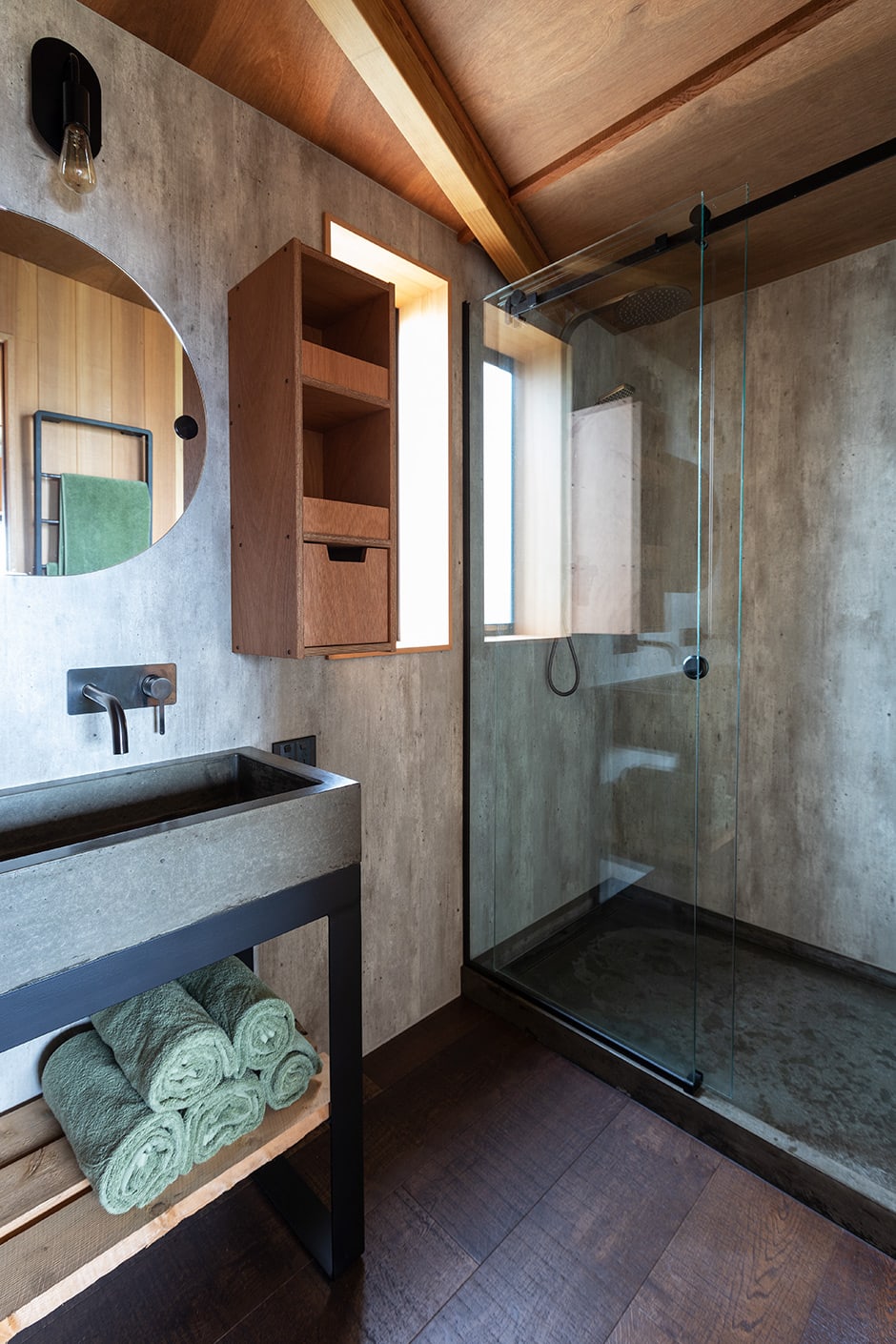
“What makes tramping huts unique is that they used wood tonally so it all worked together,” she continues. “It was about what was around at the time.” Here, Ashin with a clear matte finish clads the walls and meranti ply was used on the ceiling.
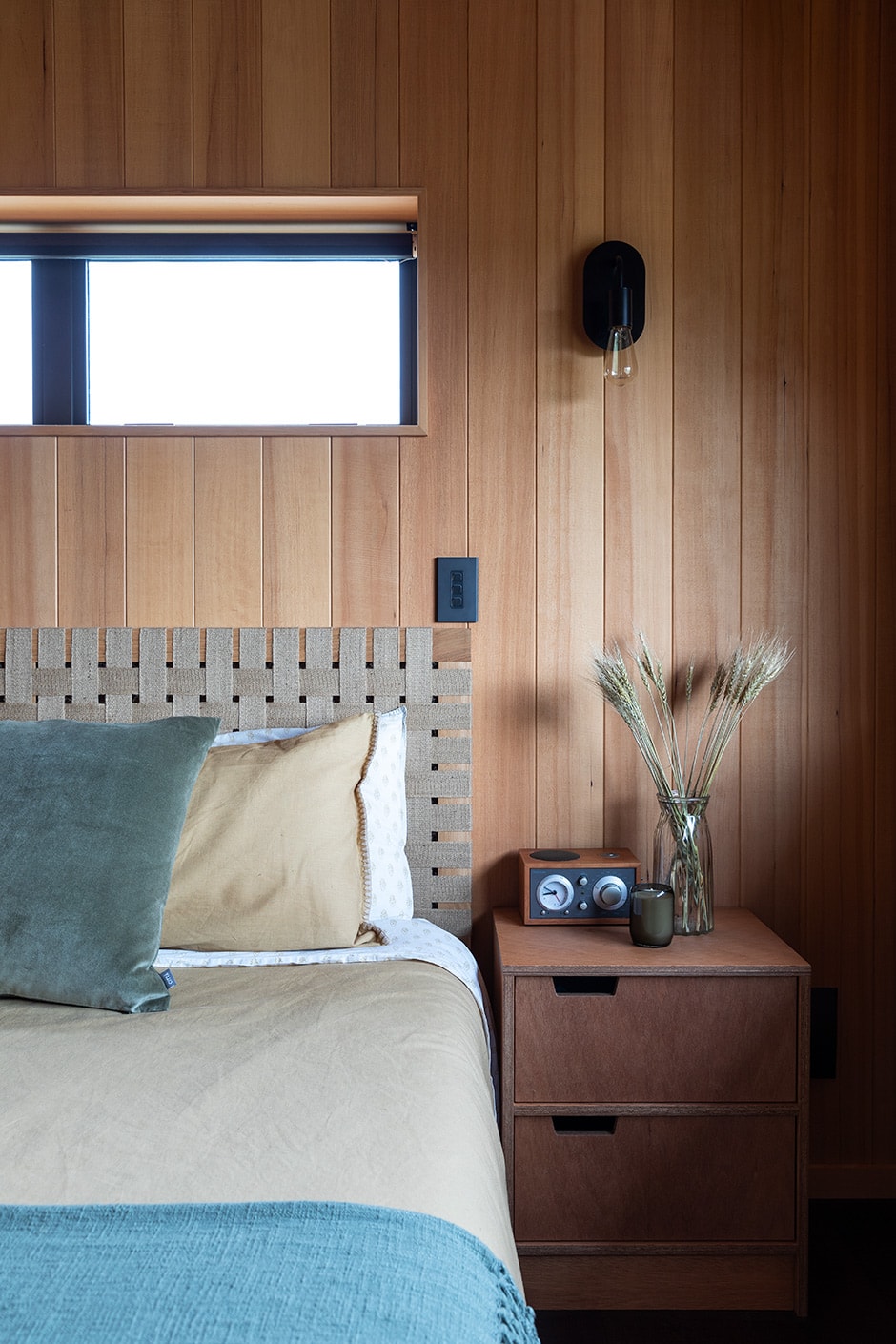
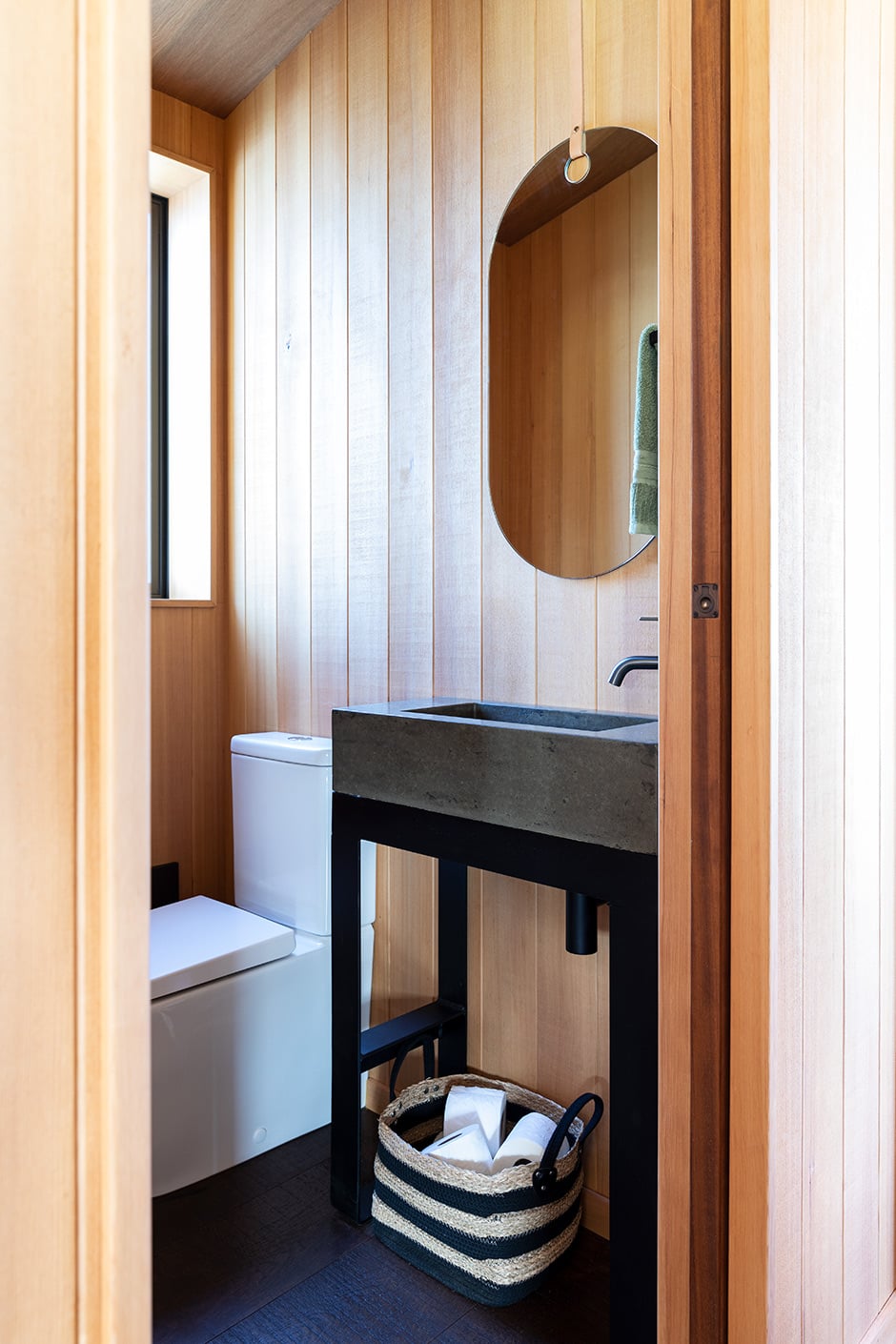
Meranti ply was also chosen for the kitchen cabinetry and battens. “Kitchens [in classic huts] were simple designs made of sturdy materials, and we created an elevated version, which meant finding the right wood finishes that would work together without closing in the space too much,” says Tomi. “Given the kitchen is one long expanse, the battens were designed to provide interest.” Although traditional tramping huts used a lot of stainless steel for benchtops, Tomi proposed a thin porcelain product for even better durability.
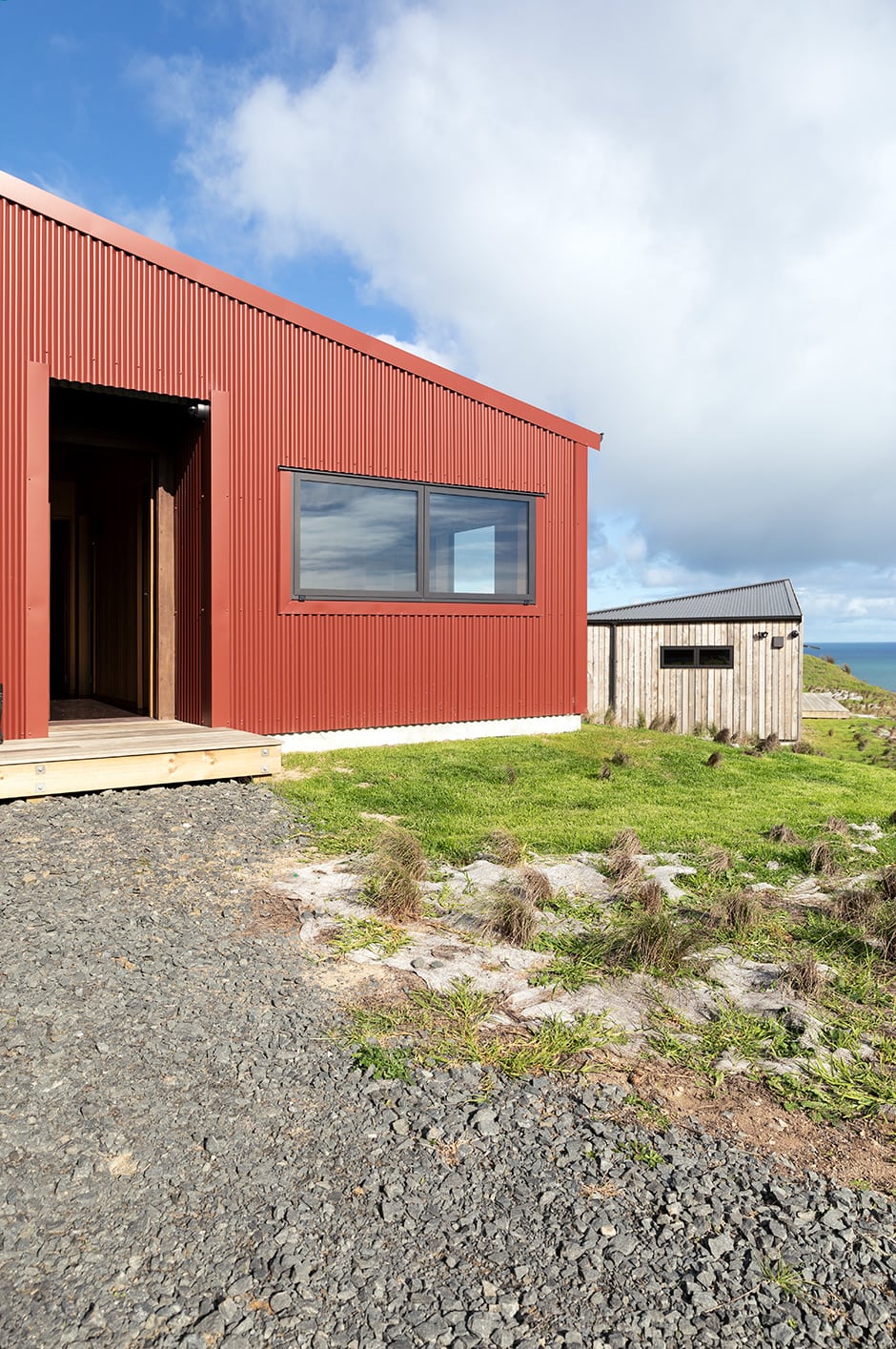
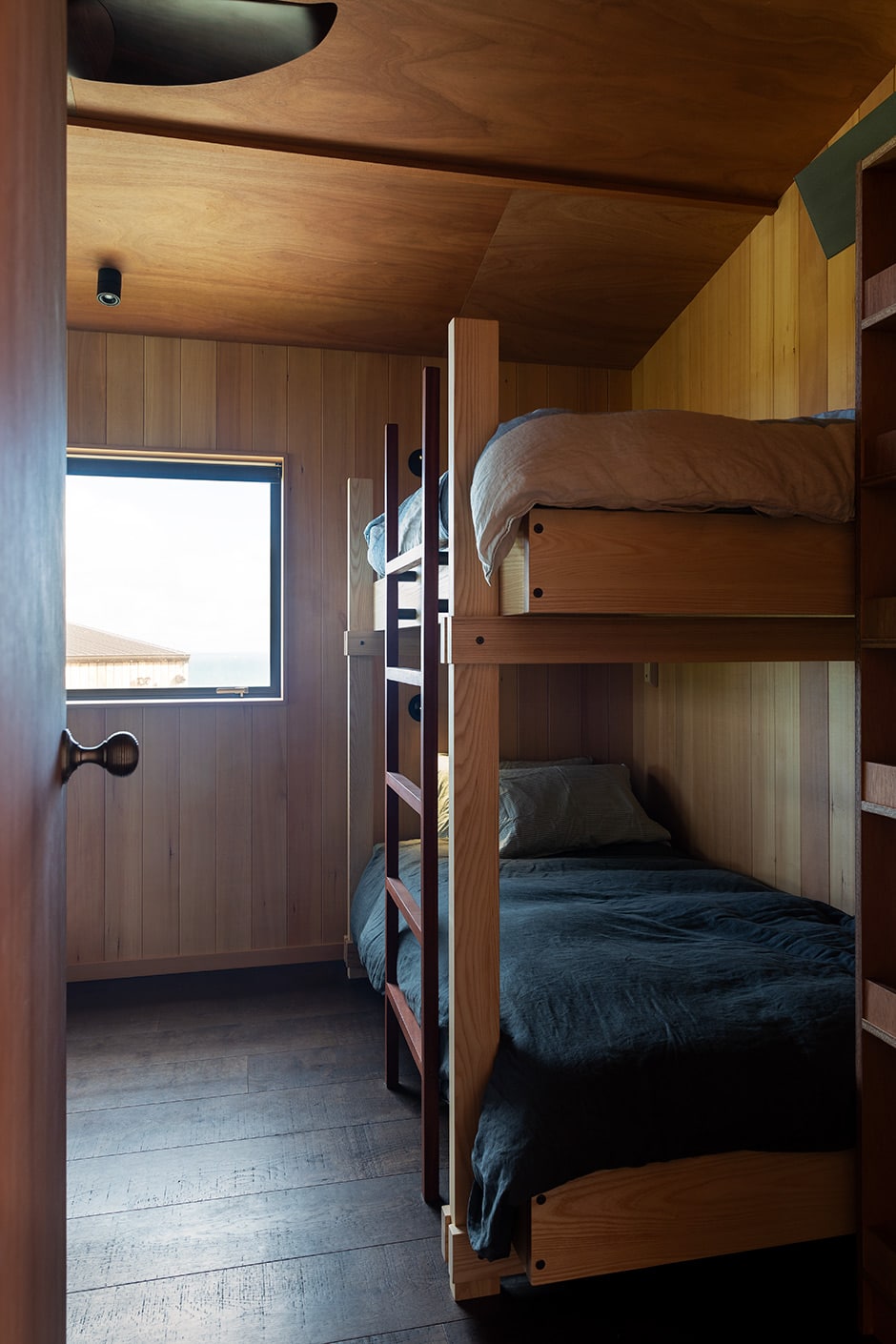
A corrugated polycarbonate slider was installed across the back of the outdoor room, breaking up the rough-sawn timber of the exterior. “That will silver off over time,” says one of the homeowners. “We wanted to create something solid and timeless. It’s a place we can pass onto our kids and their children.”
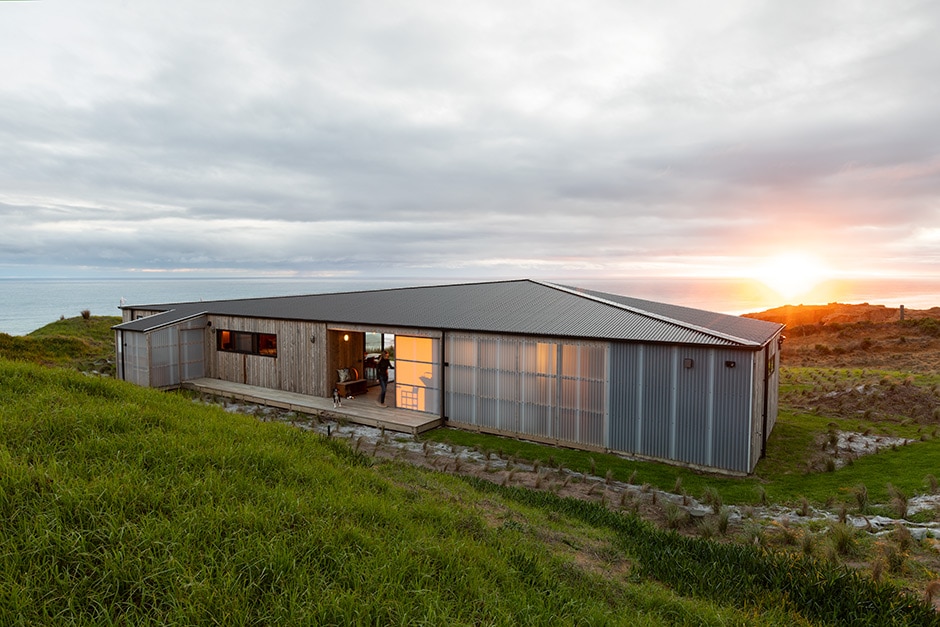
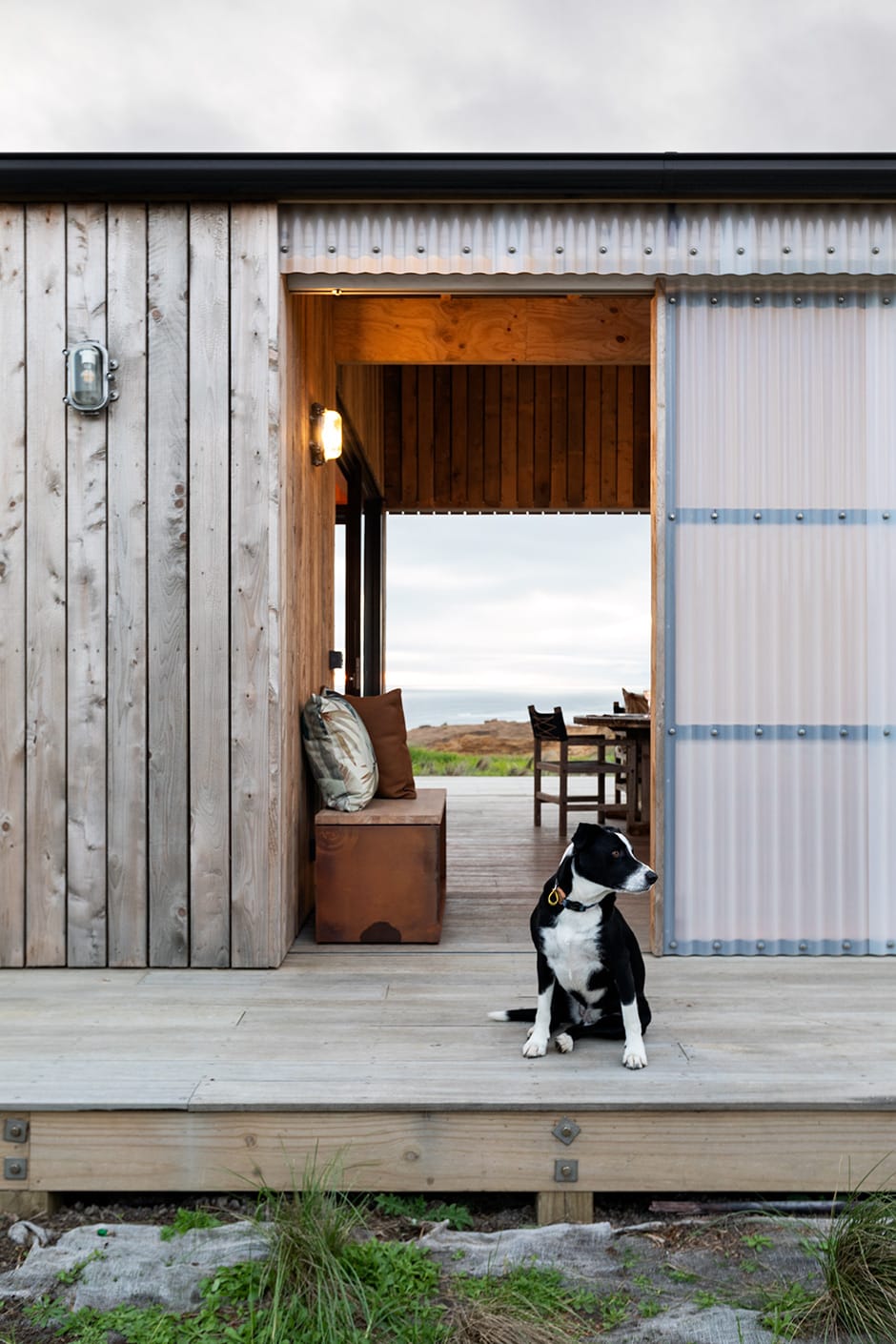
Words Catherine Steel
Photography Larnie Nicolson
Styling Larnie Nicolson and Tomi Williams

