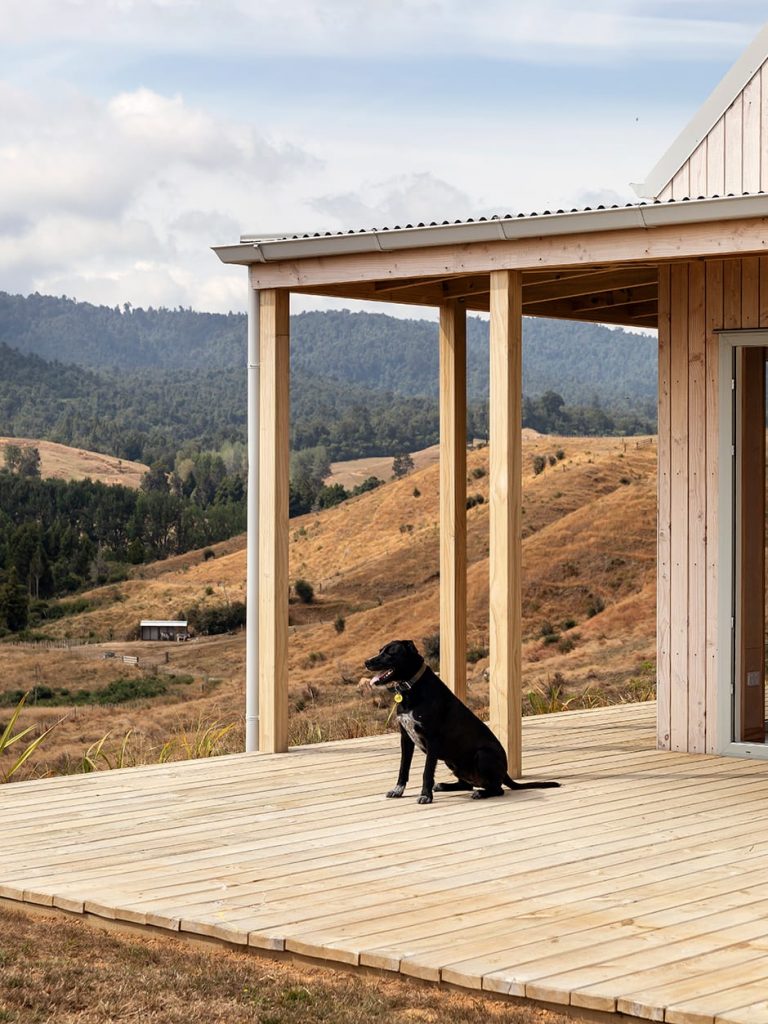The passive house by embraces the outlook and its owners’ love of their land.
Being asked to design a house reminiscent of a tramping hut filled Martin Varney with joy. The director of Make Architects says it was an especially exciting assignment because the brief perfectly suited the landowners’ site.
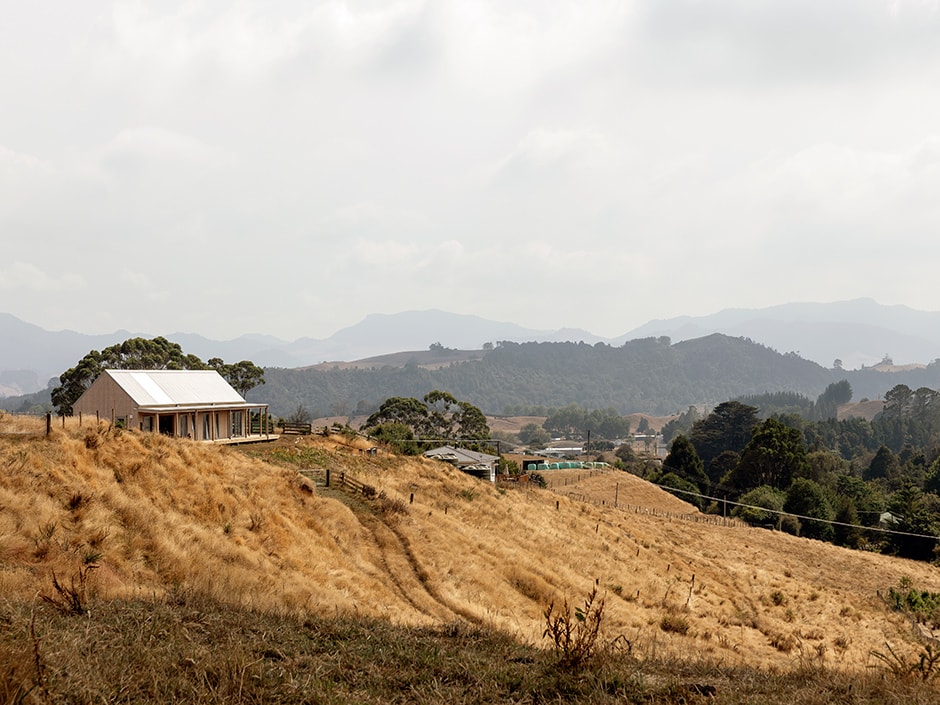
Sarah Cavill and James Maguire own just over 10ha near the Karangahake Gorge, where their new house is hugged by the Kaimai Range and sits sentinel at the edge of a plateau overlooking Waitawheta Valley. The expansive view from their land, near Waihi, takes in farmland, bush-clad hills and mountains.
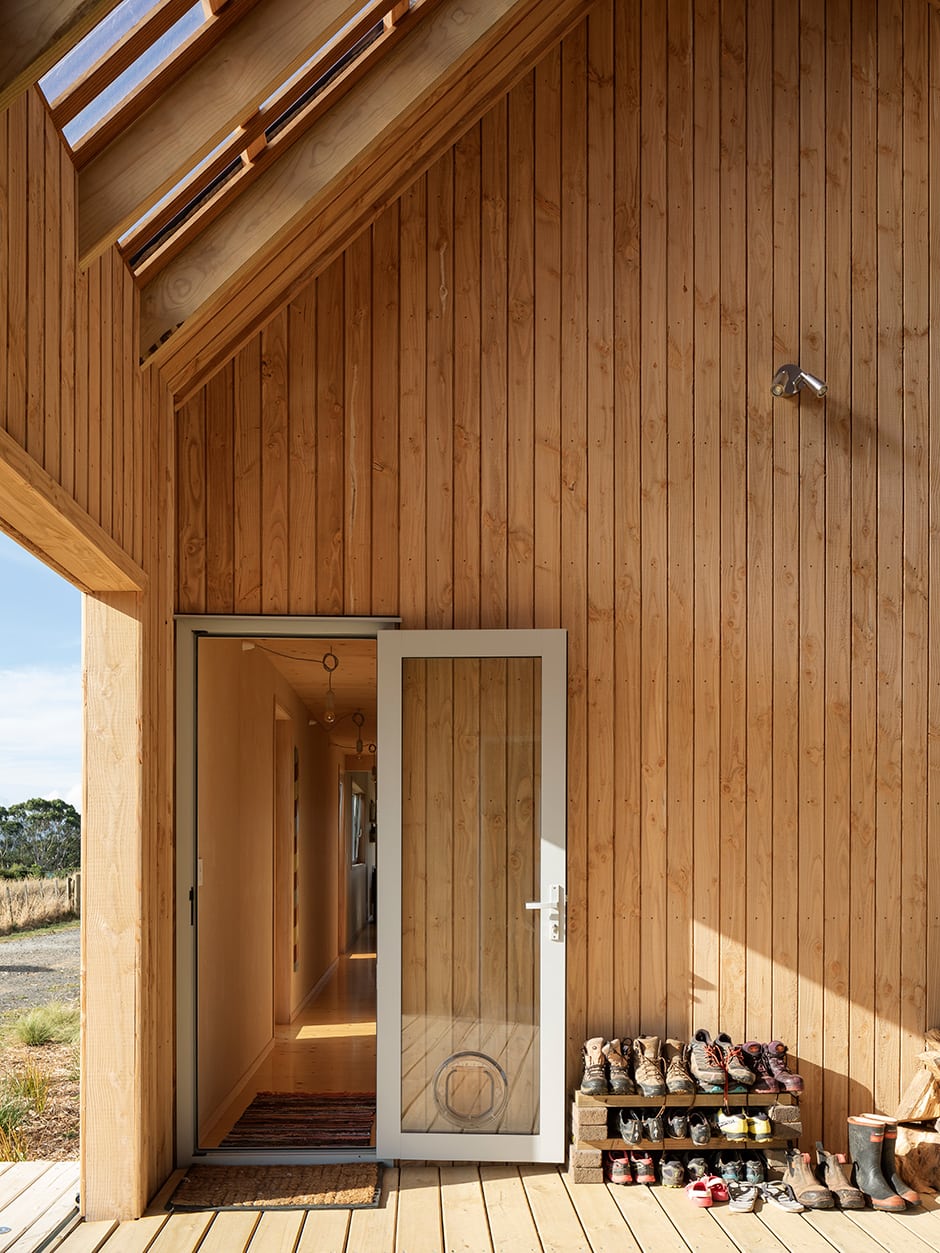
The pair wanted a home that would embrace that outlook, be made of predominantly sustainable New Zealand materials and enable simple living. Sarah speaks of their love of the outdoors and hiking in the bush, and of the many DOC huts they’ve hunkered down in. “We like the form of tramping huts with their clean, simple lines, full verandas and feeling that there’s no need to be precious.”
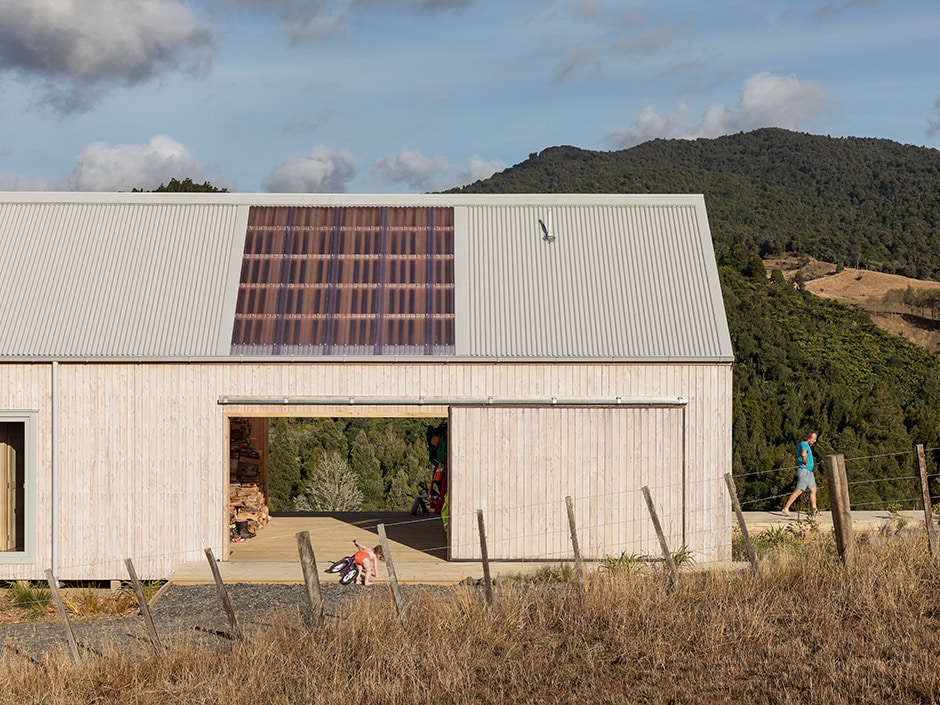

What they didn’t want was excess space, so Martin wrapped up all their requirements in a 100m2 footprint. He talks about taking materials such as plywood for the interior and shiplap Douglas fir cladding for the exterior and combining them with a utilitarian and functional design. “And then we saw what we could add in the way of beauty.”
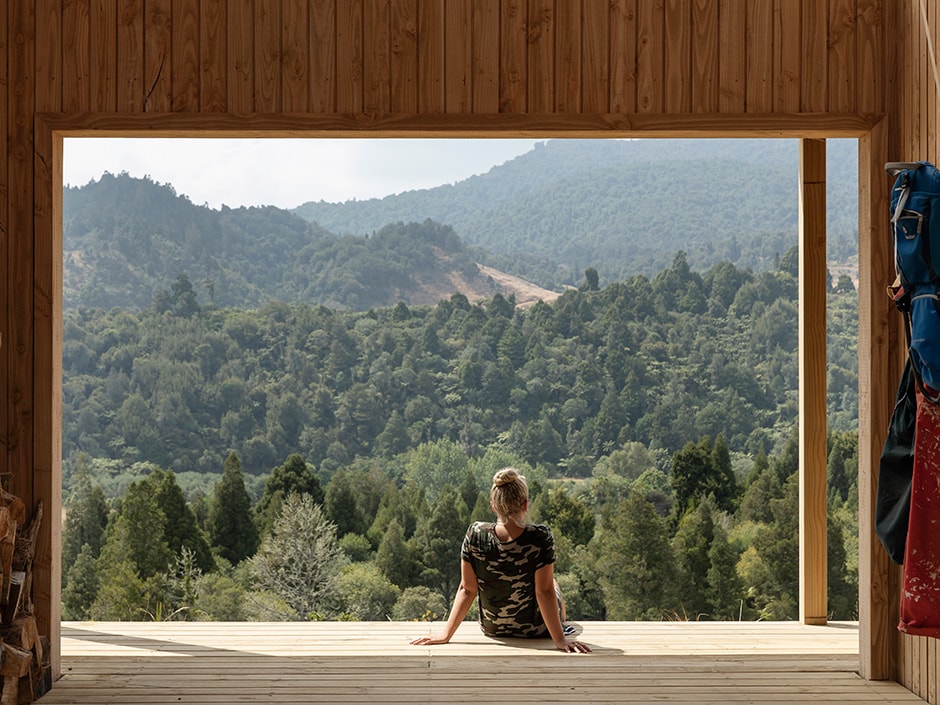
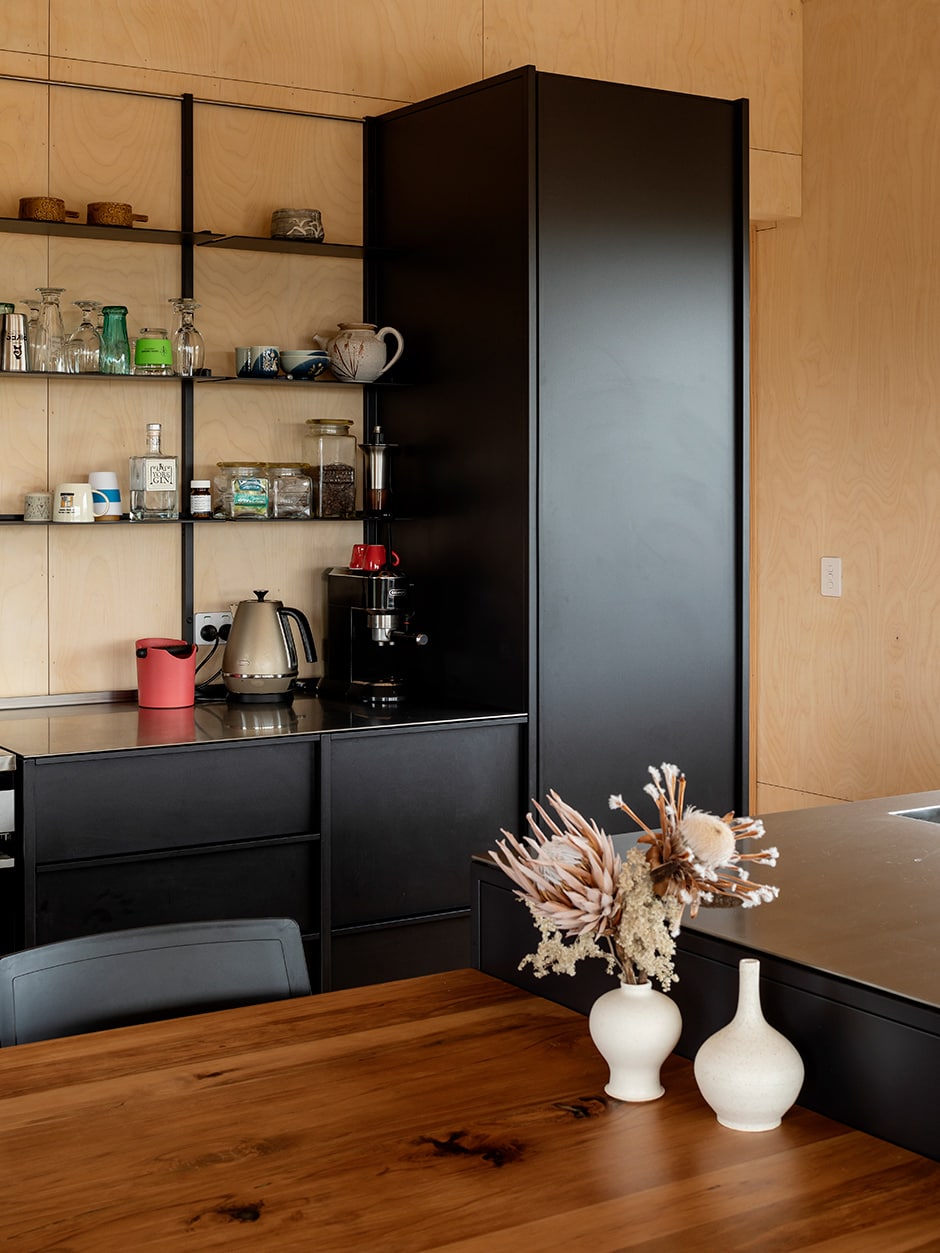
so there’s no chance for dust to settle. Like the bench, the powdercoated black cabinetry by IMO is also stainless steel; both are hardy enough to last a lifetime.
Pared-back beauty in its purest form lives at this address, at a home in harmony with its surroundings. “We wanted the architecture to engage people with the environment and lift their level of enjoyment of the setting by connecting them to it, so we incorporated ways in which the stunning aspect could be enjoyed,” says Martin.
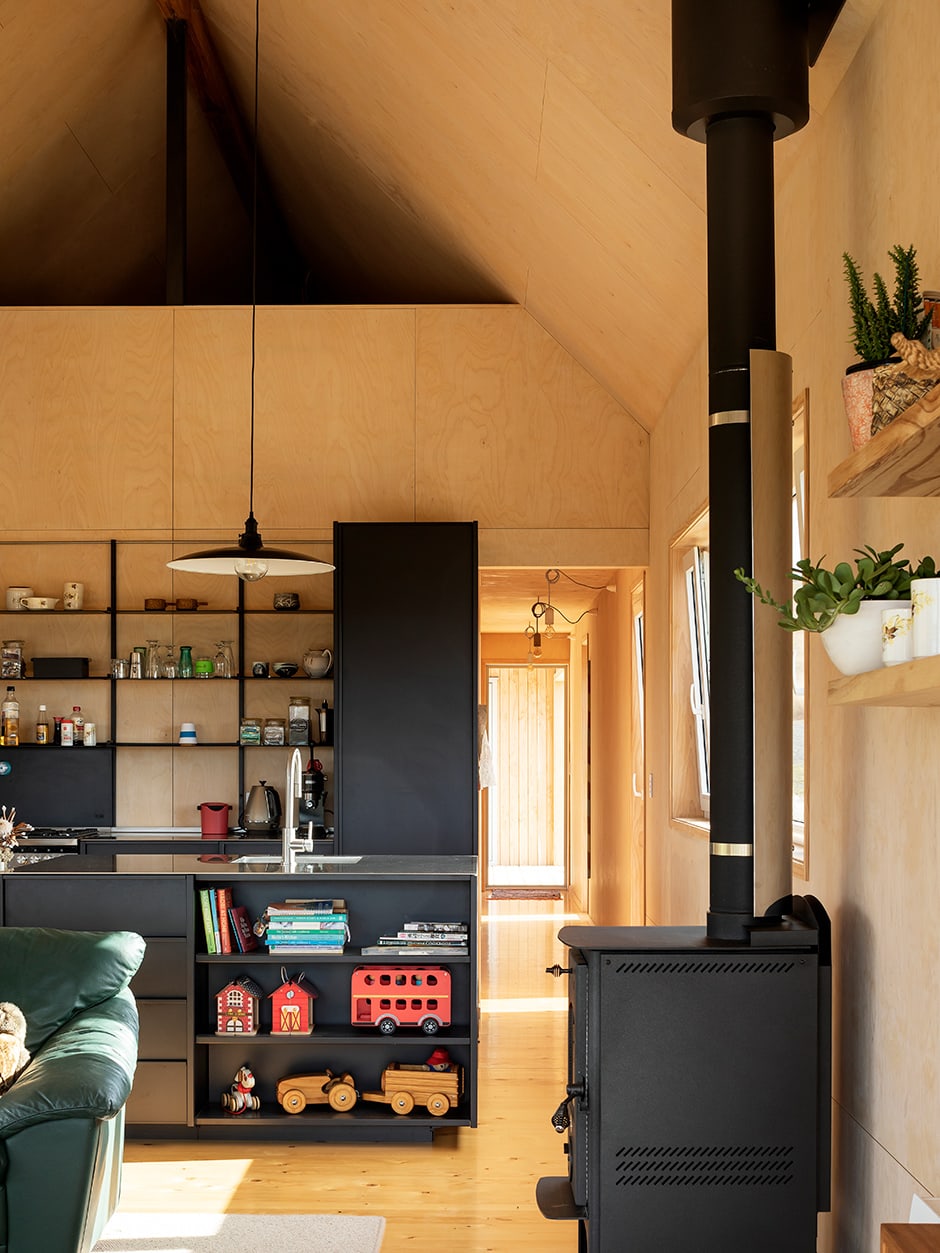
The home’s breezeway does an excellent job of enabling the view to be celebrated. With the barn door to the west slid back and the roller door at the opposite end opened up, it frames the impressive vista in both directions. This interconnecting space features timber battens beneath transparent polycarbonate roofing that takes the intensity out of the sun. “They give the effect of filtered light, like you experience when you walk in the bush,” says Martin. “There are beautiful levels of changing light in this space. Golden light, intense light, warm afternoon light… Then, lit up at night, it’s like a beacon glowing in the landscape.”
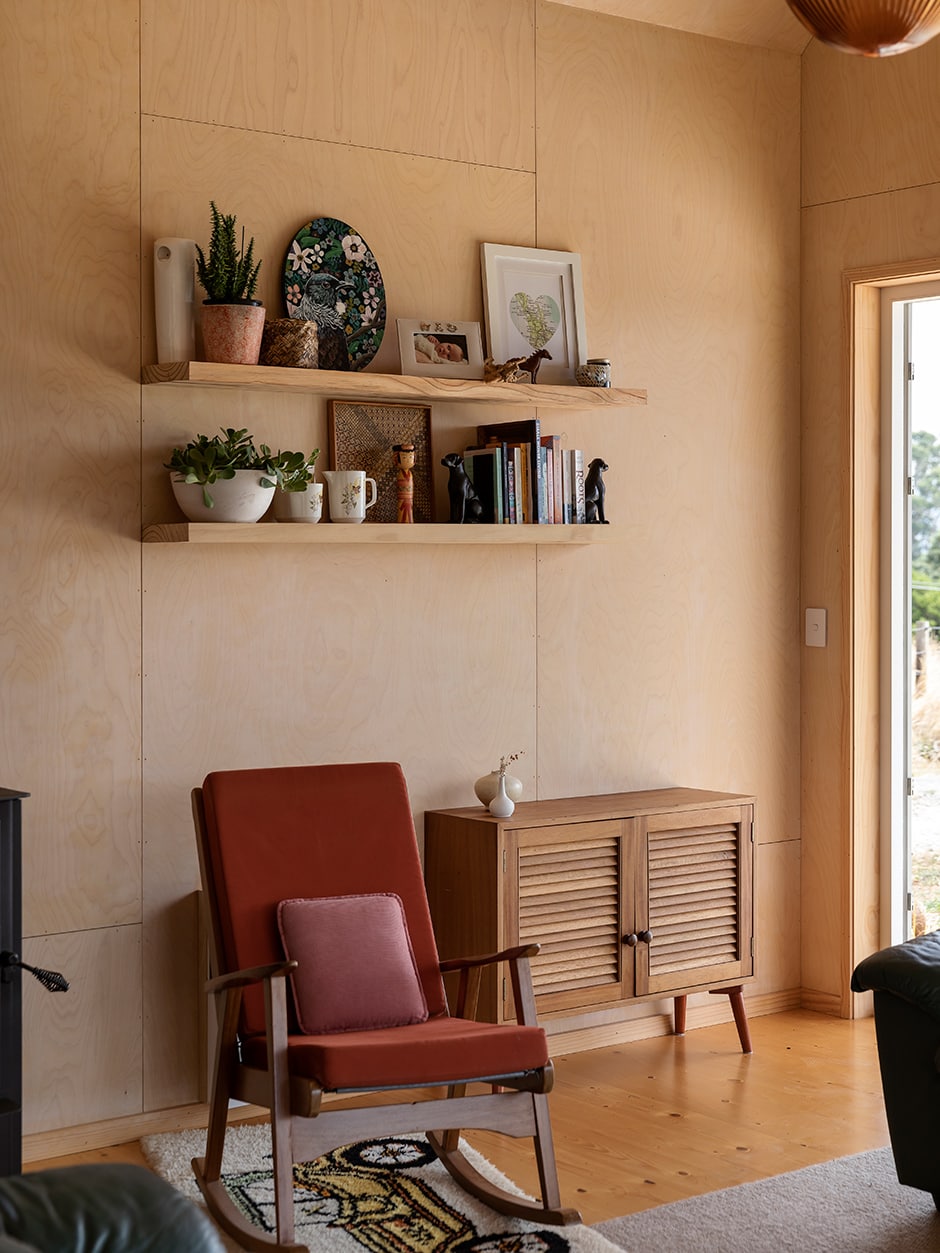
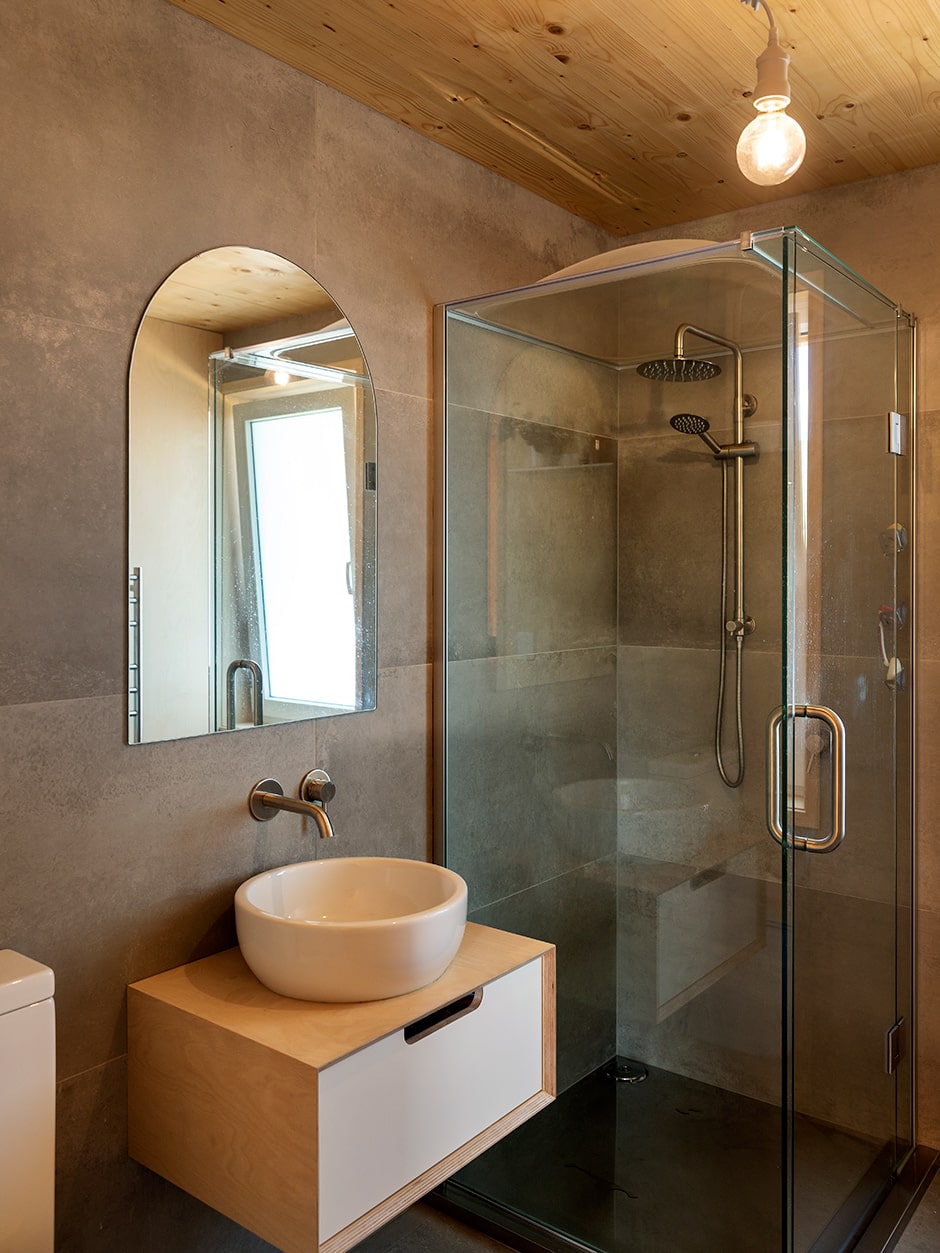
of boho about them. The chair and sideboard seen here are handmade family heirlooms. ABOVE A friend made this mirror out of one on its way to the tip. The Swiss tapware and Tondo basin are by Progetto from Plumbline, the shower is by Impresa and the light is by Mr Ralph.
The breezeway also forms a welcoming entry for the house and fun play area for the couple’s daughter, Daisy, plus it links the home’s two pods. On one side is a mudroom incorporating the laundry, toilet and software engineer James’s office, which, with the inclusion of a fold-away bed, doubles as a guest room. On the other, the home’s main pod features open-plan living, two bedrooms, the main bathroom and a spacious loft.
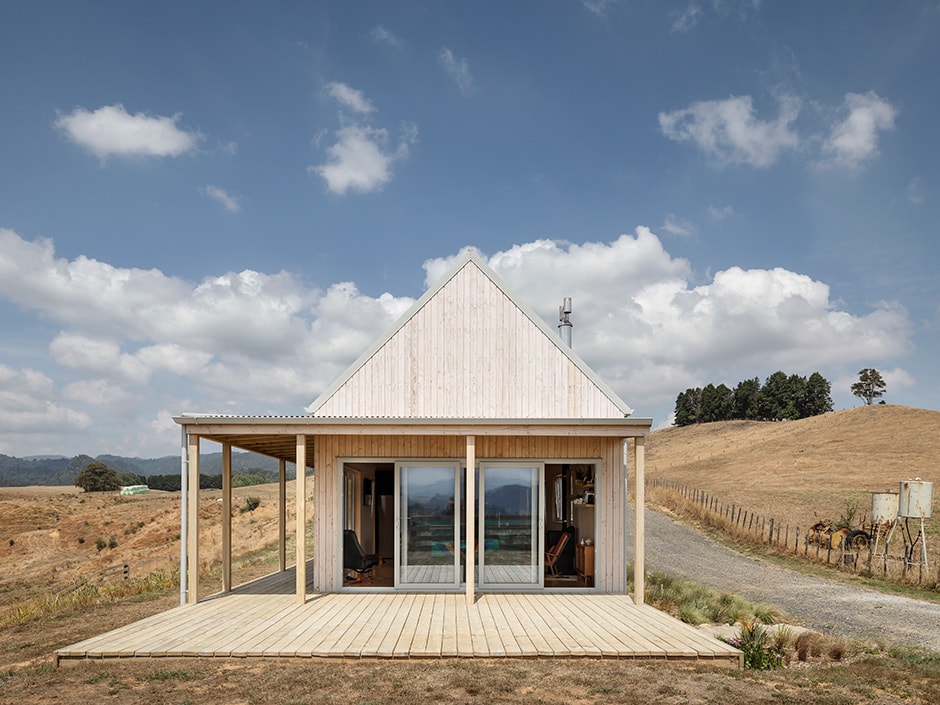
The existence of the latter is thanks to the home’s high-pitched roof — just like the ones that commonly top tramping huts. The loft sits above the bathroom and bedrooms looking down on the hub of family living.It’s a wonderfully versatile zone where Daisy’s toys can remain scattered on the floor away from the main living area, and that during the Covid-19 lockdown became a workspace for Sarah, a parks and recreation planning contractor currently completing a year of te reo Māori study.
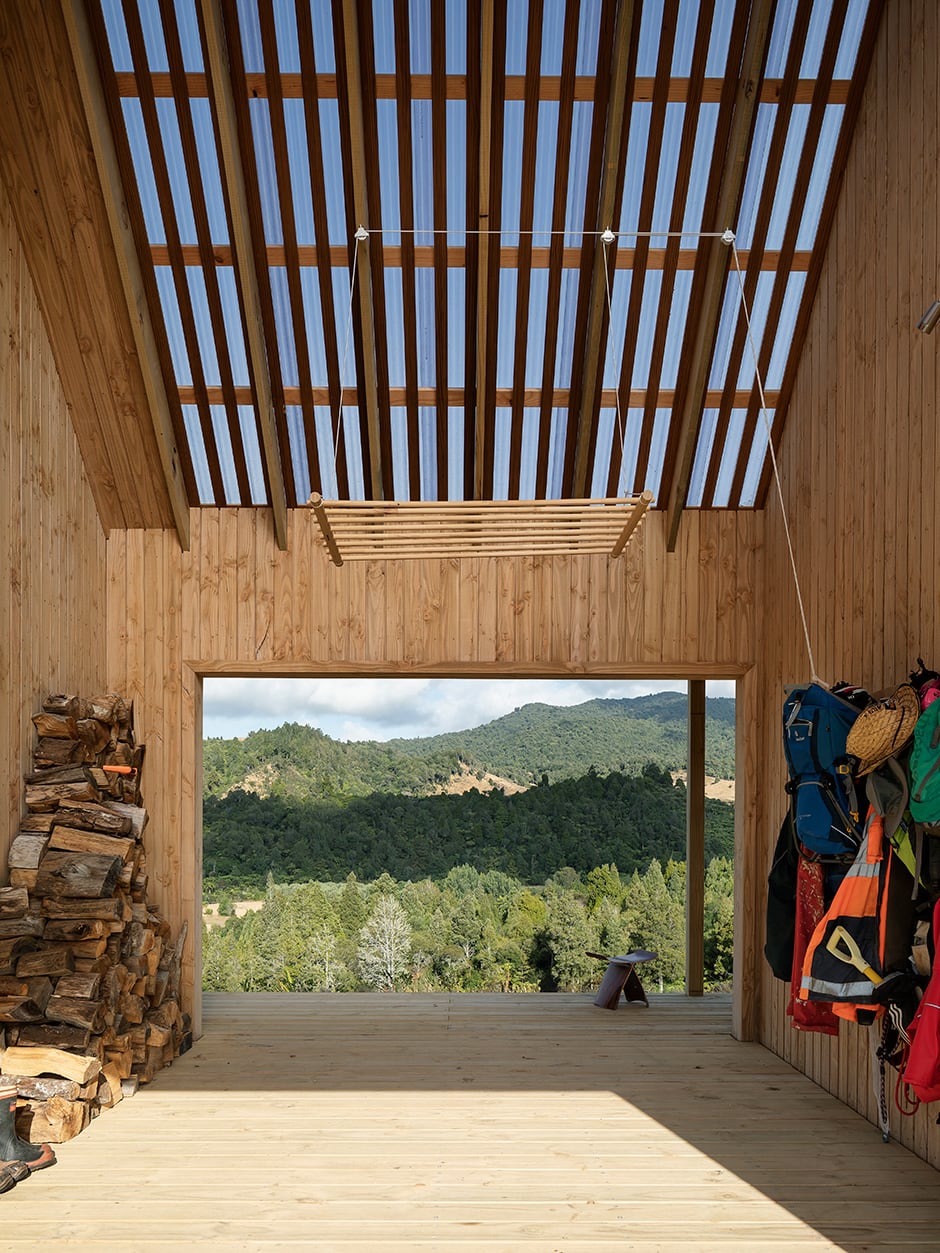
by Crafty Gatherer hoisted up on a pulley system. “We can close the barn door to block the wind, so it’s great in all seasons,” says Sarah.
Sarah and James selected their home’s finishing details with longevity in mind. The kitchen bench is stainless steel that offers a suitably raw look. Contributing the same ambience are the home’s plywood walls and ceilings, which are coated with an environmentally friendly oil. Marine-grade lights adorn the exterior walls.
Sustainablity and environmental considerations are key to the ethos the couple live by. Nearly half of their land is being restored back to indigenous plant species, while their neighbours’ cows graze the rest. “It was never our intention to farm for profit,” says Sarah. “Our farm borders a river with a significant wetland that was in poor condition, so our main project has been restoring this wetland, which is now a fenced-off conservation area.”
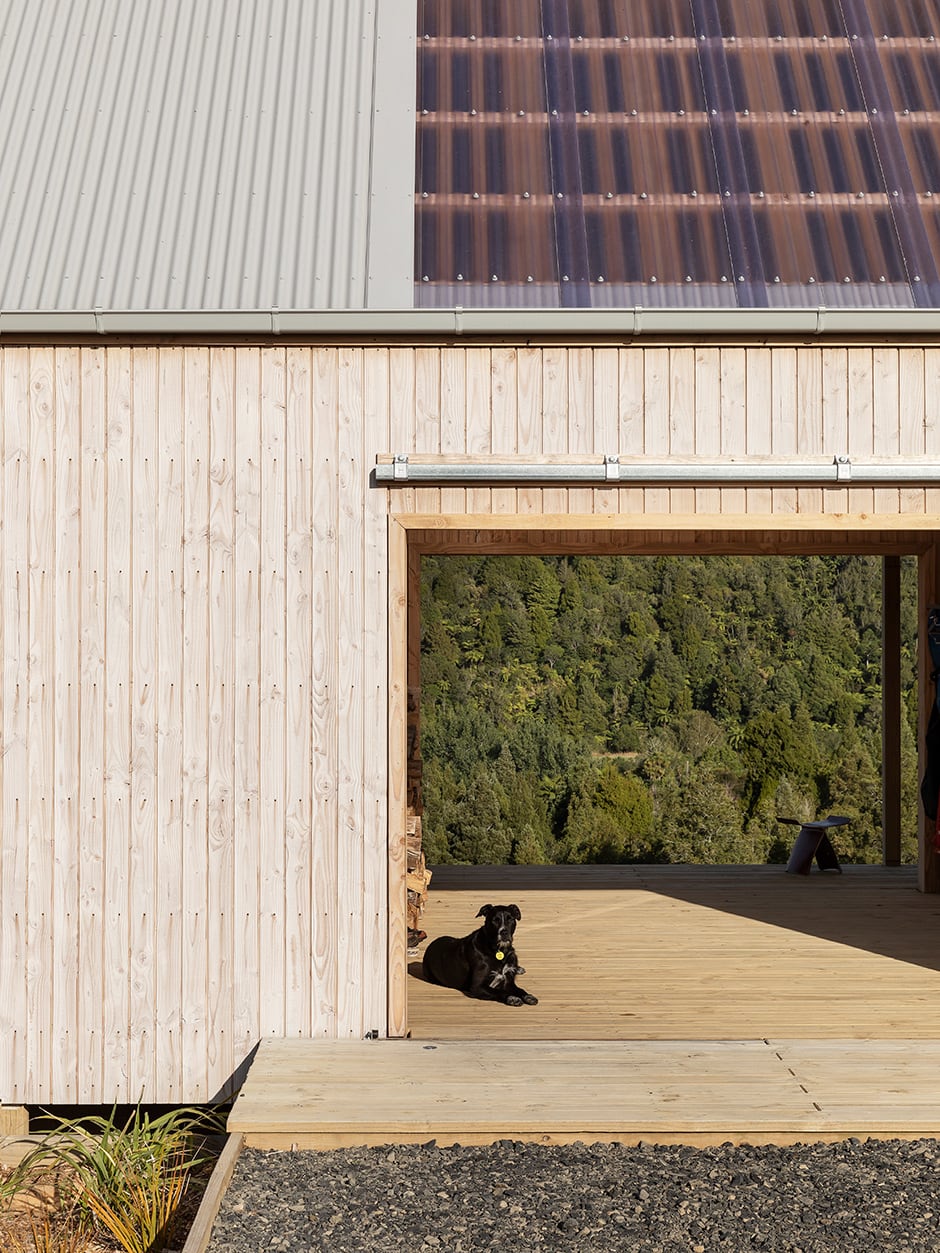
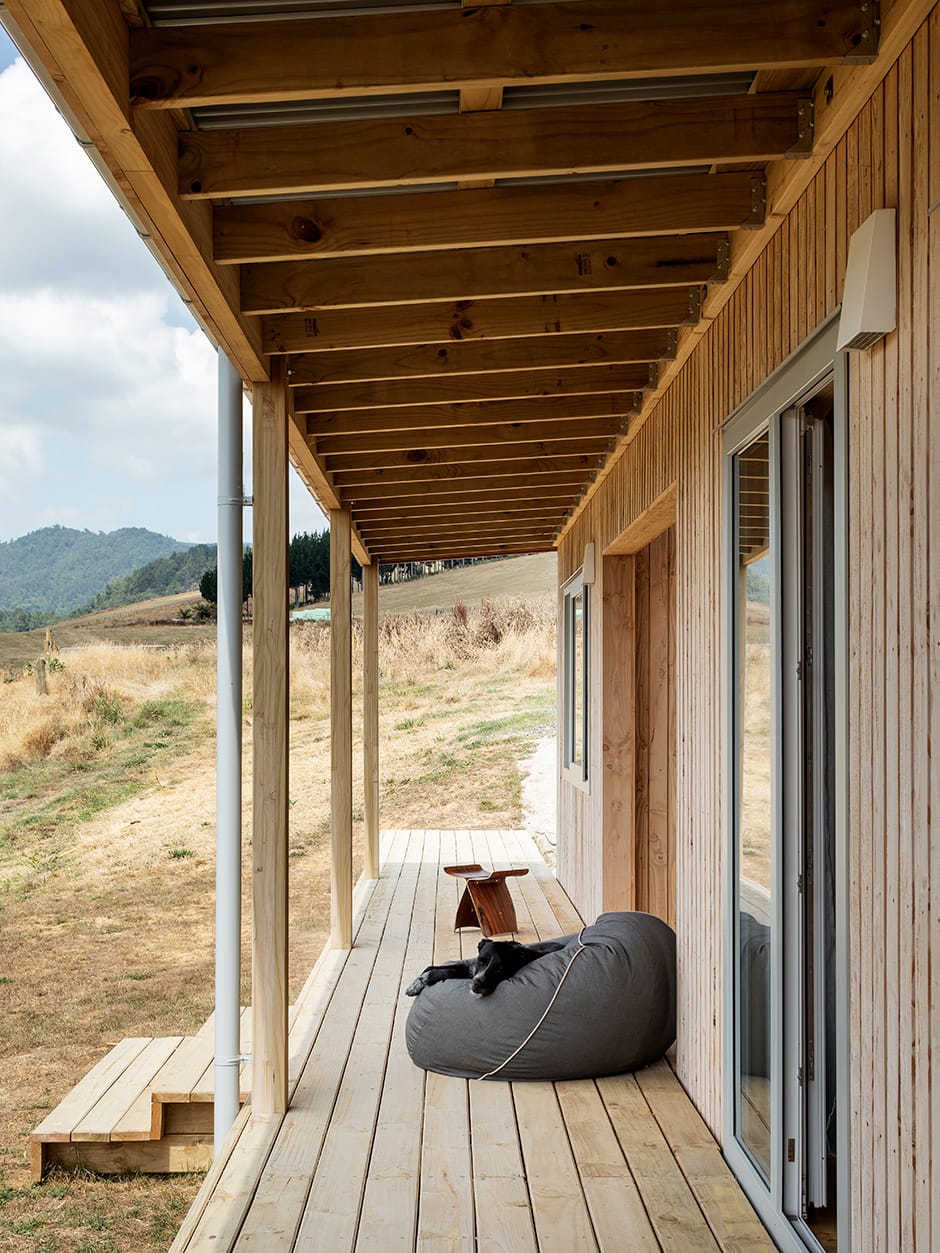
Grants from Forestry NZ (through the One Billion Trees project) and Waikato Regional Council have already enabled them to plant a few thousand trees. All up, 5500 will be planted with assistance from the couple’s friends, who gather for working bees followed by the obligatory barbecues.
Having tended it for four-and-a-half years now, Sarah and James feel a lot of love for their land. They say having a complementary home is all part of it.
Words Monique Balvert-O’Connor
Photography David Straight

