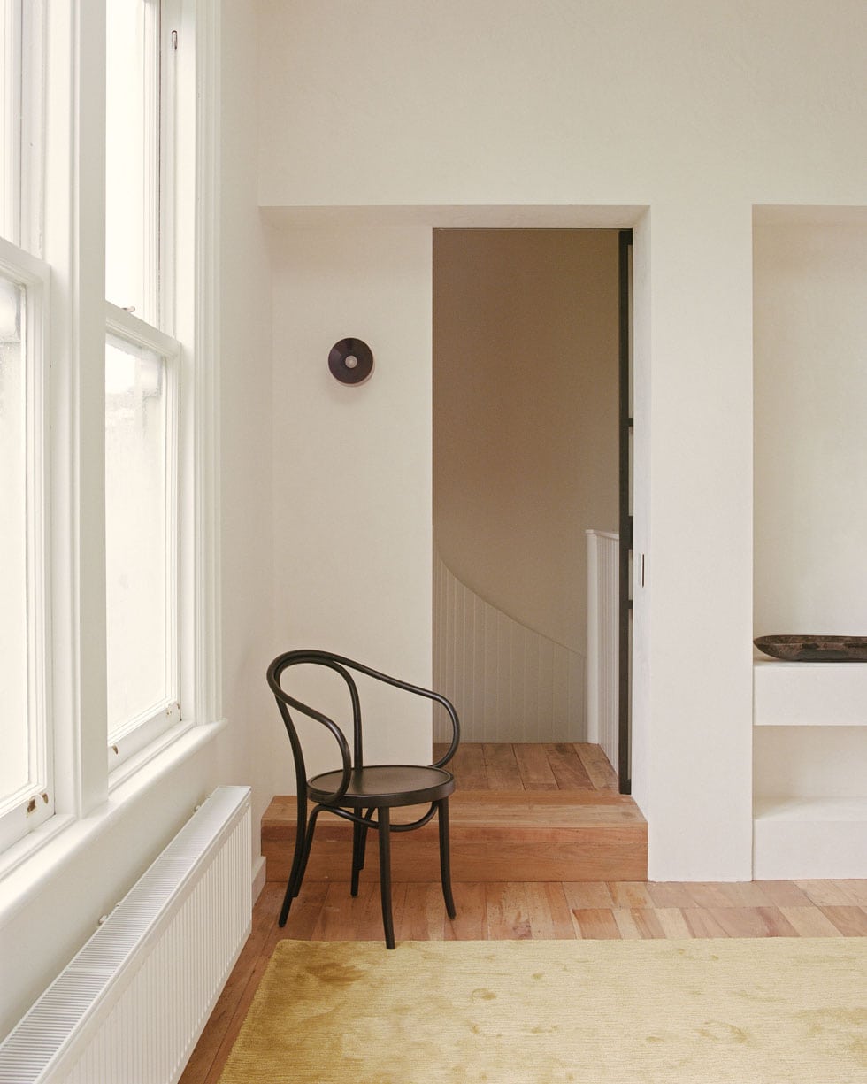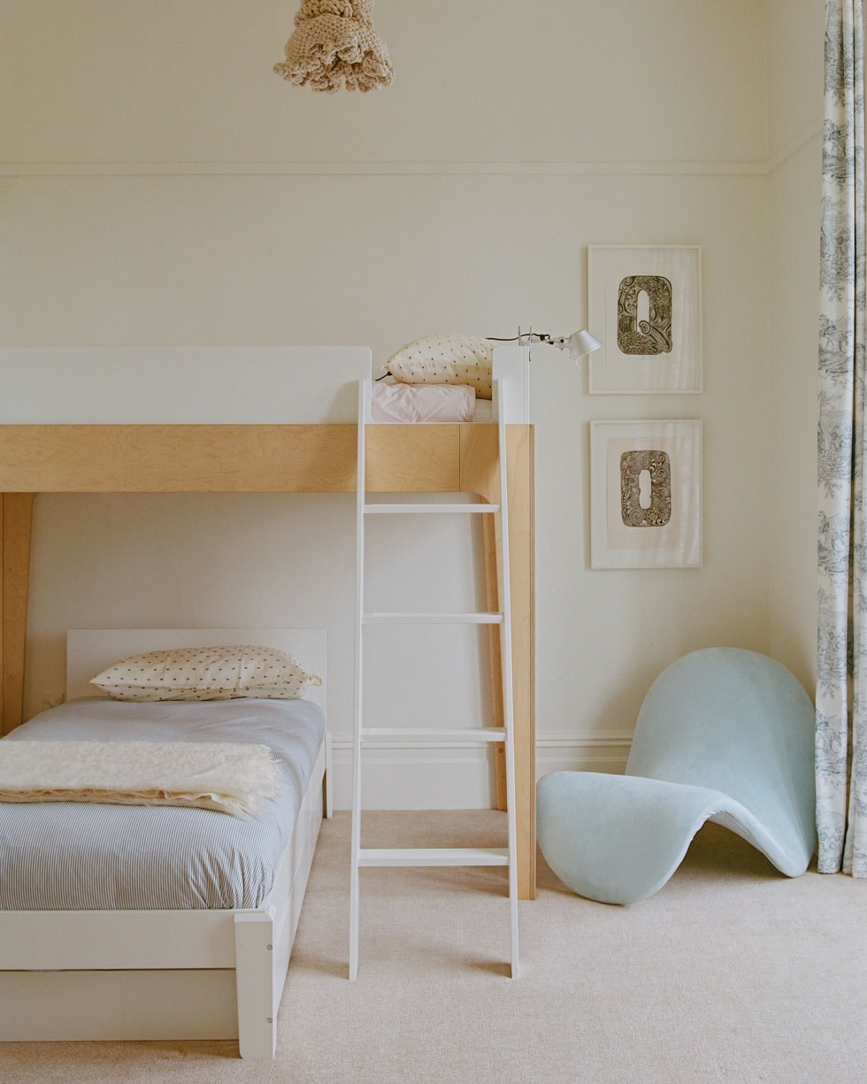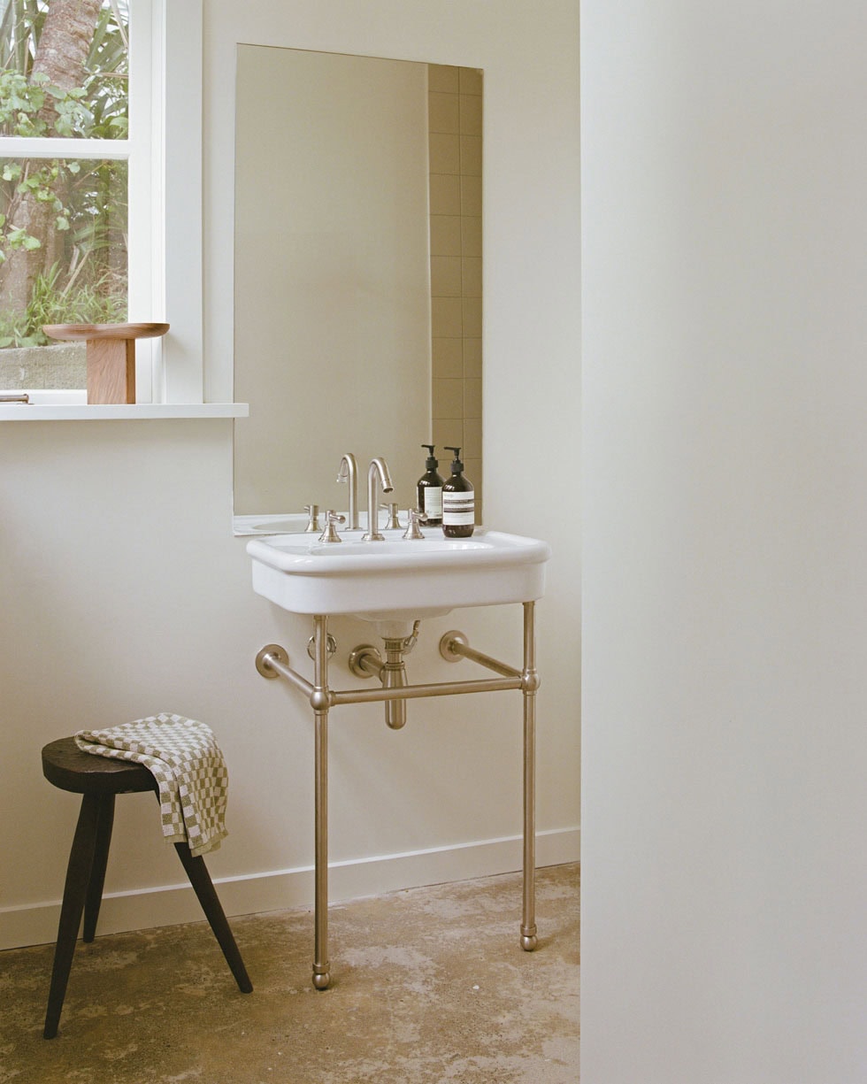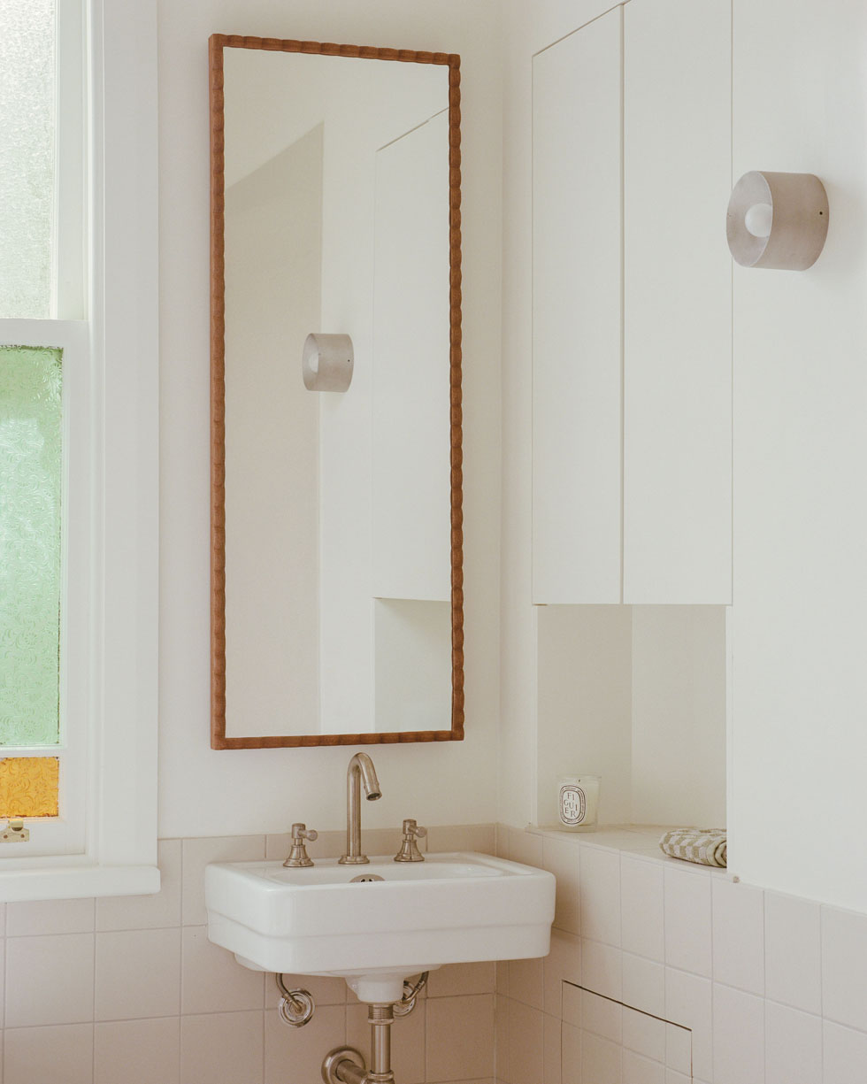A stately family home in the Wellington hills intelligently evolves in tune with its growing whānau.
In any renovation project, architects and designers must be malleable because homes — especially grand, old ones such as this Kelburn villa — tend to throw challenges in your path. For Annabel Smart and Nathan Varga of multidisciplinary design practice Studio 11:11, one such hurdle was deciphering how to forge an internal connection between the three-bedroom house and a self-contained unit below. “We found the answer in a cupboard,” says Nathan. The little blockwork closet sat in the lower unit, directly beneath the family lounge.


The designers realised that removing it and punching a hole through the ceiling would create a slim cavity between the two floors. “Just the right size for a spiral staircase.”

Kate Barlow and Chris Noakes had lived in this 1910s home for about five years before renovating. Initially charmed by its towering stud height, character features, generous proportions and incredible aspect, they soon discovered the house also had quirks — such as a steep, 90-step hike up to the front door. “But if you’re living in central Wellington, you need to make some compromises,” reasons Kate. “And this one pays off in natural light, privacy and a pretty great view,” adds Chris.

A few years on, as their children and the home’s interior aged, the couple called on Annabel and Nathan to discuss refreshing the kitchen and bathrooms. Wanting to improve functionality while retaining the villa’s essence and bones, they planned to introduce modern conveniences (the toilets still featured vintage pull chains) and harness sunlight, using natural materials to execute the new bits to a high and sustainable standard. “Annabel and Nathan got it straight away; their design was beautiful, interesting, and it pushed us,” says Kate.

Studio 11:11’s concept centres around ‘modern traditionalism’, merging classic design elements with contemporary minimalism and sculptural form. The renovation honours the dwelling’s heritage, while transforming the experience to align with the family’s changing needs. In exploring references that spanned the ages, Annabel and Nathan never lingered too long in one era or aesthetic, instead folding diverse ideas into one calm, cohesive plan.

“I like that ambiguity of not knowing where it sits in time,” says Annabel. “But we were also mindful of forming a neutral backdrop
for Kate and Chris’s impressive, playful art collection.”

Beyond the glass-inset front door, the time-honoured villa layout of bedrooms at the front and living at the back remains.
A lofty hallway leads down to the refreshed whānau bathroom on the left, while the core of the home — kitchen, living, dining and courtyard — falls off to the right. With a high ceiling, textured plastered and relaxed indoor/outdoor connection, this central open-plan room has an informal elegance that’s immediately inviting. “I love how we use the house now; it’s all centred around this space and the kitchen,” says Chris.


Although the dark timber and quartzite kitchen slotted in where the old one sat, its layout better utilises the room’s volume. The design plays back and forth between modern and traditional, with contemporary brass pulls featuring an aged finish, sophisticated joinery (a walnut/oak mix) edged with classical timber trim and an induction hob replacing less energy-efficient gas.


A circular island is equal parts pleasing and practical, acting as a perch or food-prep station, devoid of flow-inhibiting sharp corners. Nearby, the display cabinet (traditionally used to entomb grandparents’ ‘good crystal’) is reimagined with a family focus. “But the line of sight was always going to be the stone shelf, giving hierarchy to Kate and Chris’s art collection,” says Annabel, once again demonstrating how their design fits around the whānau’s life, not vice versa.

it anywhere in the house. “It’s so fun and organic with the most lovely soft light.”
At the far end of the lounge, a spiral staircase sits behind an aluminium-and-glass slider. Winding down to the lower level, its gently curved frame feeds out to the newly appointed playroom and refreshed bathroom. While initial plans called for a steel staircase, the costs and logistics of retrofitting a hulking metal helix into a cupboard didn’t add up, so builders Flawless Construction devised a plan to make it from timber slats with thick mataī stair treads. “Right now, the downstairs is a space for the kids and guests, but it’s flexible, so that could easily change,” Kate says. “That new connection has completely transformed how we use the house.”



in stainless steel.
Other life-improving edits may be less obvious to outsiders: a laundry re-jig to introduce a sensible flow, a fresh roof deck to replace a manky old terrace, new built-in wardrobes, a broom closet, bookshelves and a coveted ‘big shower’ in the family bathroom. By pairing these subtle alterations with the more significant moves, Studio 11:11’s design culminates in a beautiful, functional and future-proofed family home. “If you ask me what my favourite part is, I couldn’t tell you,” says Kate. “It’s not a singular structural thing, but how we use the space — it has really just made our lives infinitely better.”
Words Harriet Cowie
Photography Thomas Seear-Budd

