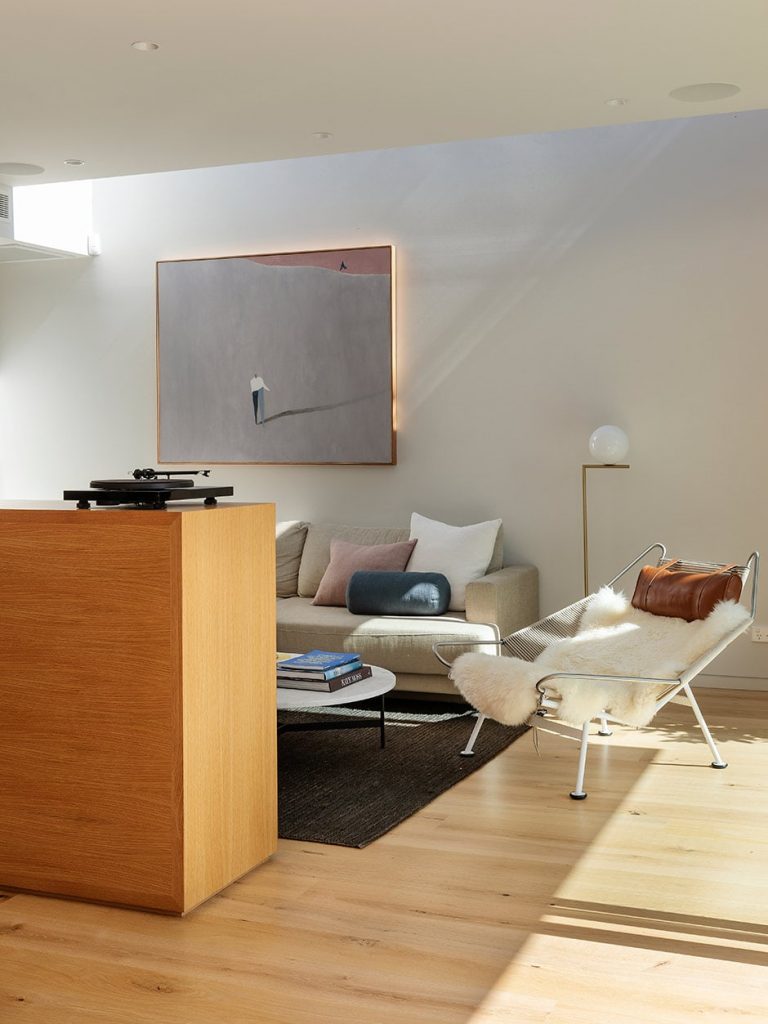Maximised spaces, enduring materials and beautiful design make this architectural project by Jose Gutierrez something very special.
Business-as-usual in the front and party-ready in the back, there’s more to this villa than anyone would suppose from the street. Thanks to a thoughtful renovation driven by the finest design details, it gently embraces the best of both while catering impeccably to its inhabitants’ interests.
Looking pretty passé after an update in the early 2000s, the circa 1910 Ponsonby villa wasn’t Amber Coulter and Andrew Lewis’s dream home when they discovered it, but they signed up knowing one day they’d make it ‘them’. Eight years after moving in, they moved out into a rental across the road, ready to roll with a reno.
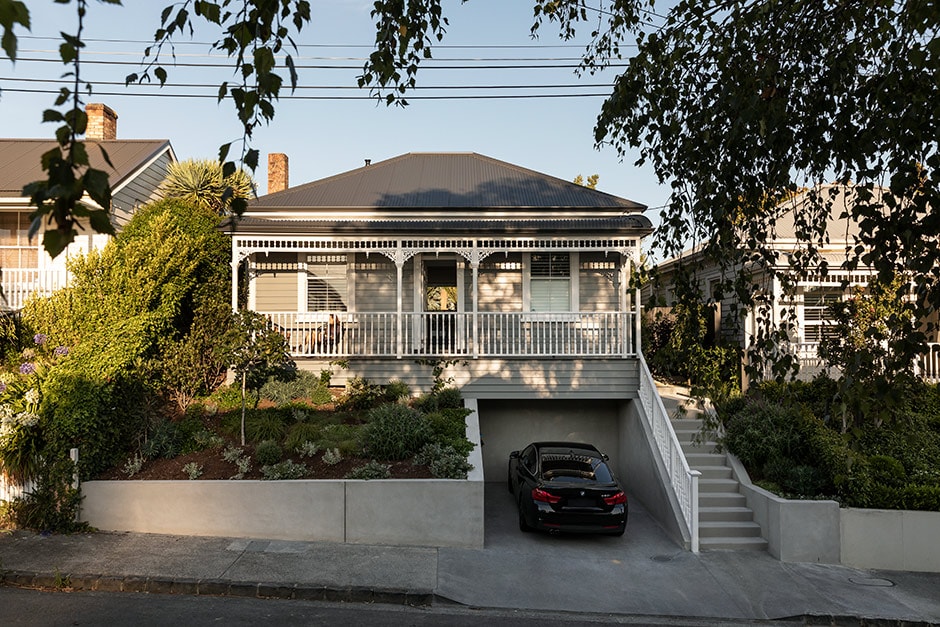
Along with builders Crate, cabinetmaker Cameron Grey and landscape designer Andy Hamilton Studio, Jose Gutierrez (who’d previously designed two award-winning office fit-outs for their insight agency TRA) was their go-to collaborator, leading the architectural design. “Jose is an old friend of ours and although they say never to work with friends, children or animals, it suits us!” says Amber. “There’s mutual trust and respect from day one and we have lots of fun.”
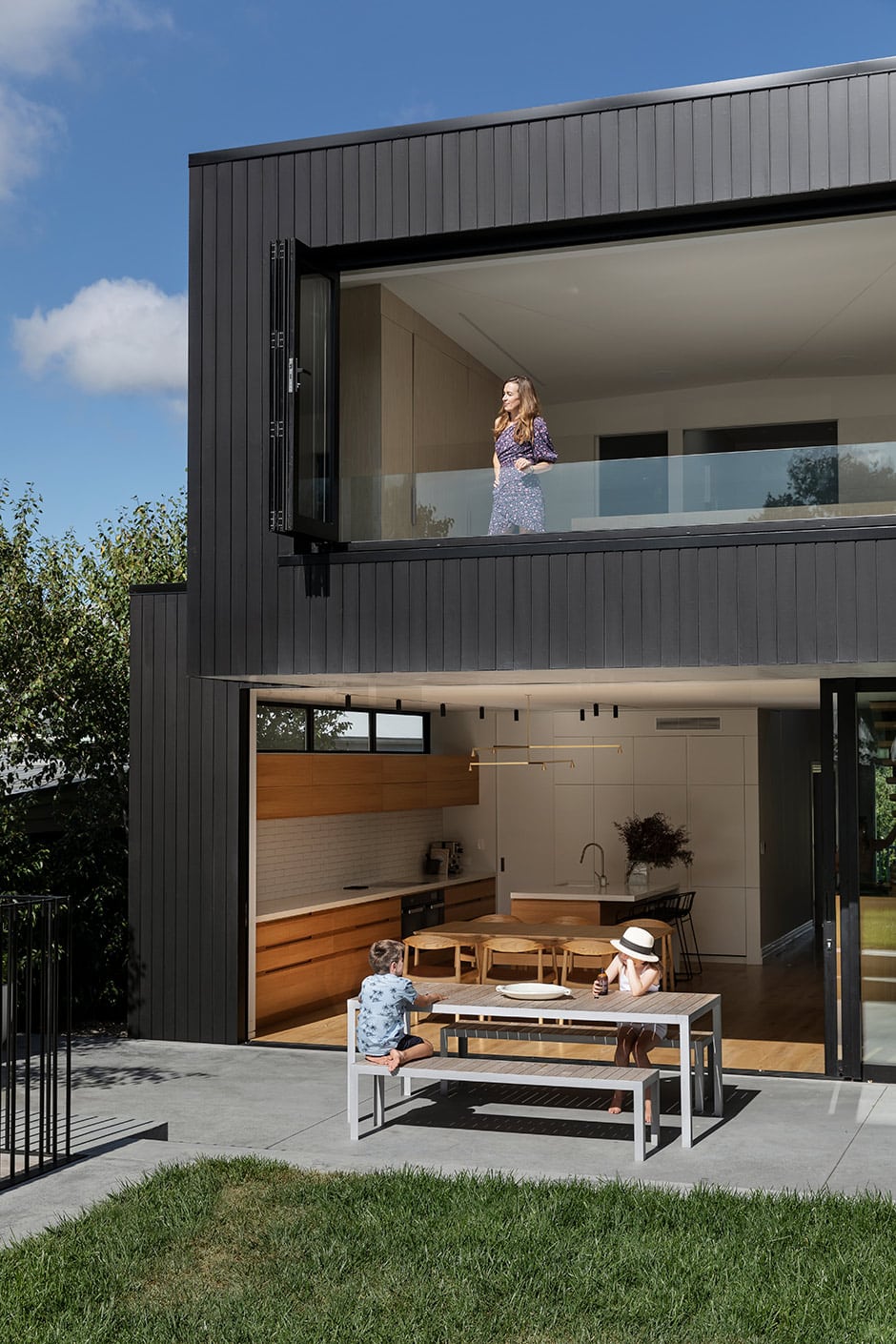
The overall vision was to create something beautiful from a design point of view that championed flexible, maximised spaces and enduring materials. This saw the home almost completely rebuilt — apart from the facade, where the villa’s traditional elements were carefully restored. Inside, the original floorplan remains at the front, but beyond this, two stacked monolithic masses house new living, dining and kitchen spaces, plus a new playroom/guest bedroom, master suite, library and study. All this flows effortlessly into the reimagined garden, with pool and entertainment areas that have fast become low-key party central.
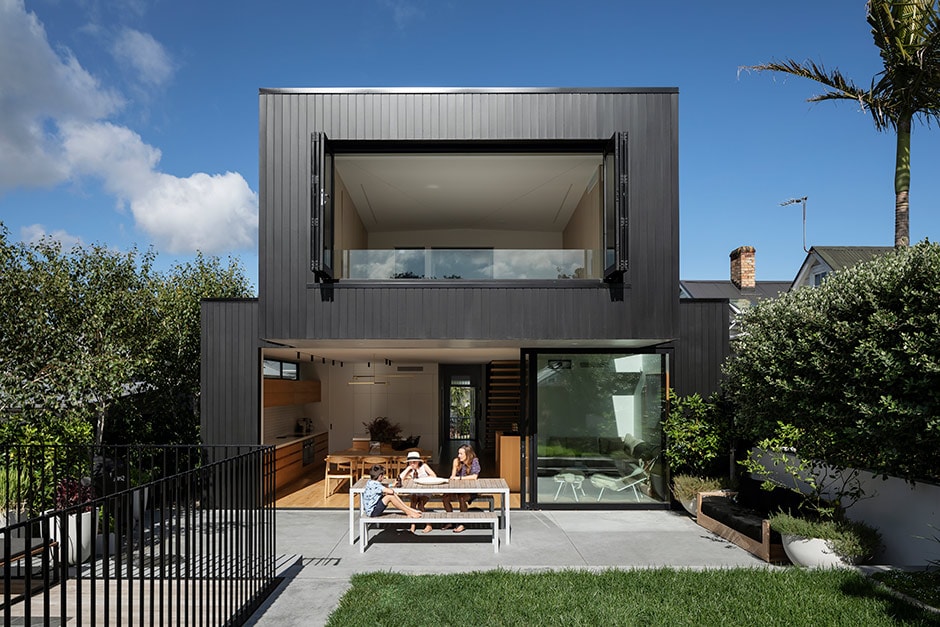
Intentionally juxtaposing old and new, the home’s facade is painted grey and white, while the pared-back black exterior of the extension sets the new architecture apart. “The complete contrast works because it’s such a surprise,” says Amber. “People are a bit shocked when they first come in, as you have no idea from the front.”

The couple had done their dash with dark spaces and low ceilings, so they wanted the interior to feel as light and open as possible. Expansive stacker doors, cleverly placed windows and supernal skylights help to achieve this, including a 6m light well that spans the full length of the living room, casting bewitching shadows at all hours.
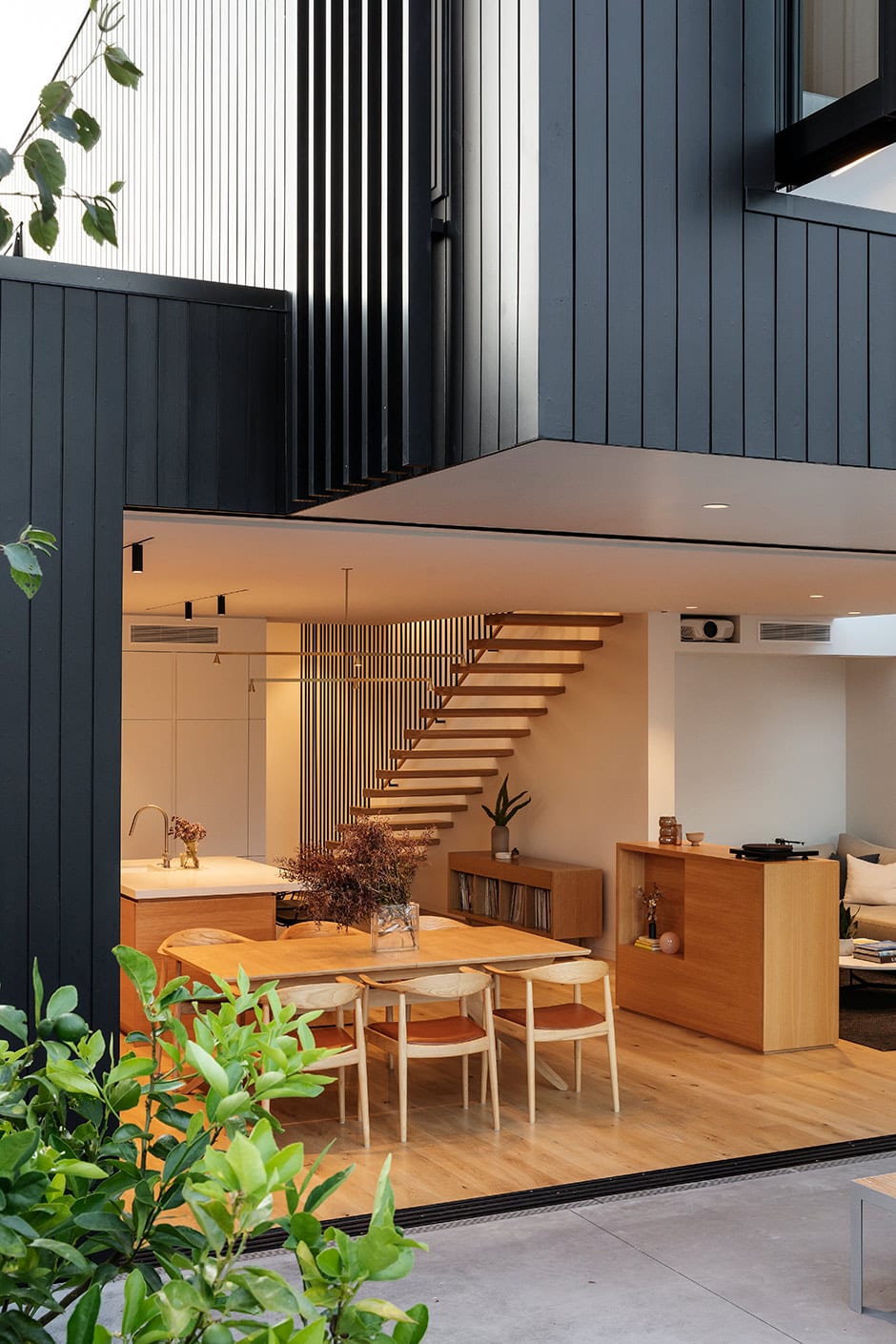
The slender floating staircase too is designed to amplify the spaciousness of the architecture. Ascending to the home’s new second storey with the utmost grace, “it’s like a piece of art,” says Jose. “My favourite part is the tension created by the gap between the first tread and the floor — the cantilever enhances the sense of space.”
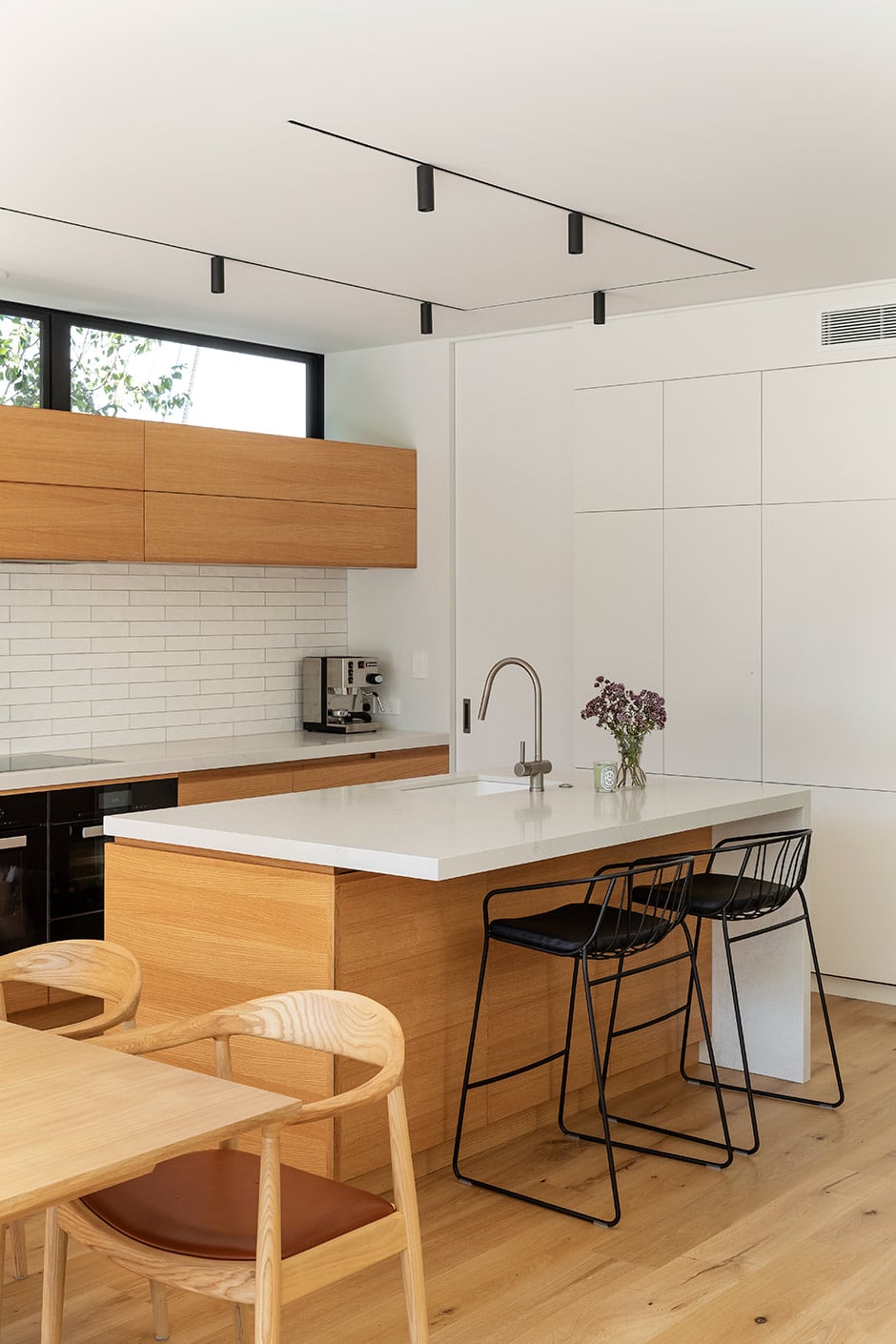
Jose’s attention to detail is equally evident in the cabinetry he custom-designed for this home, all of which references a hero piece on the lower floor. “A few years back, I designed a credenza for Andrew to keep his turntables and record collection in,” he says. “Since then, his collection has grown, and this need to house additional records turned into a piece of furniture that defines the lounge area. It also houses a TV and audiovisual equipment, and has a display space.”
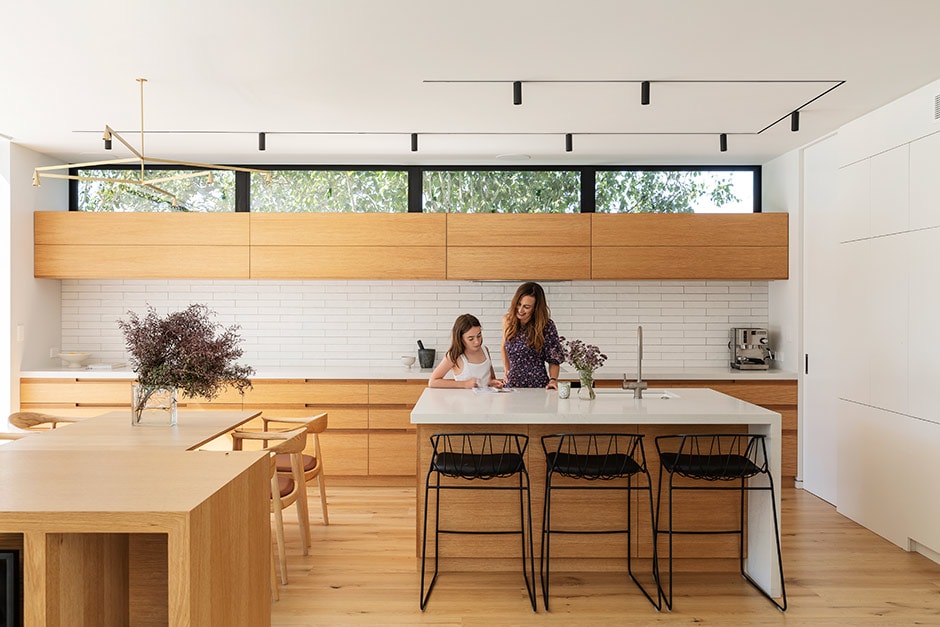
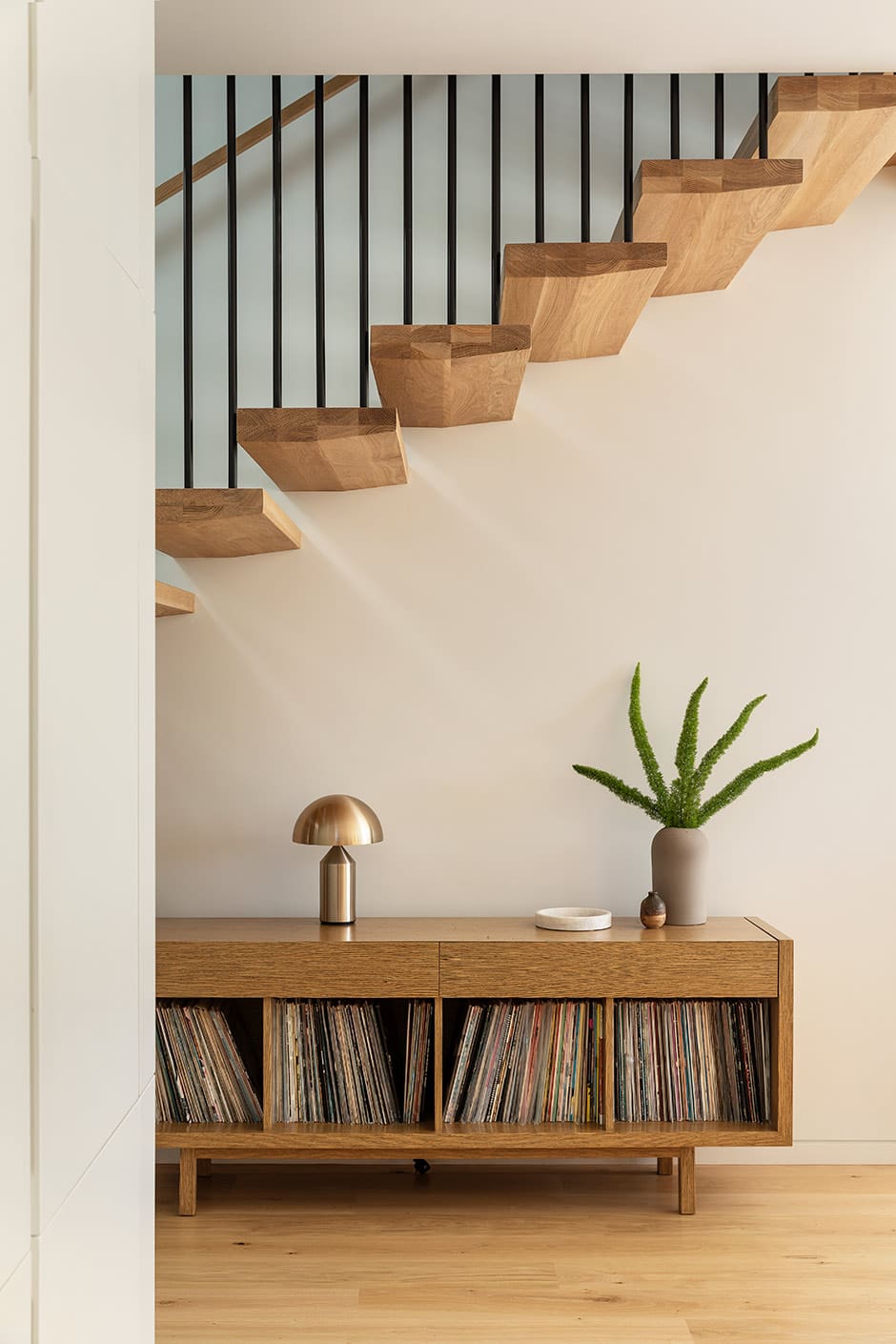
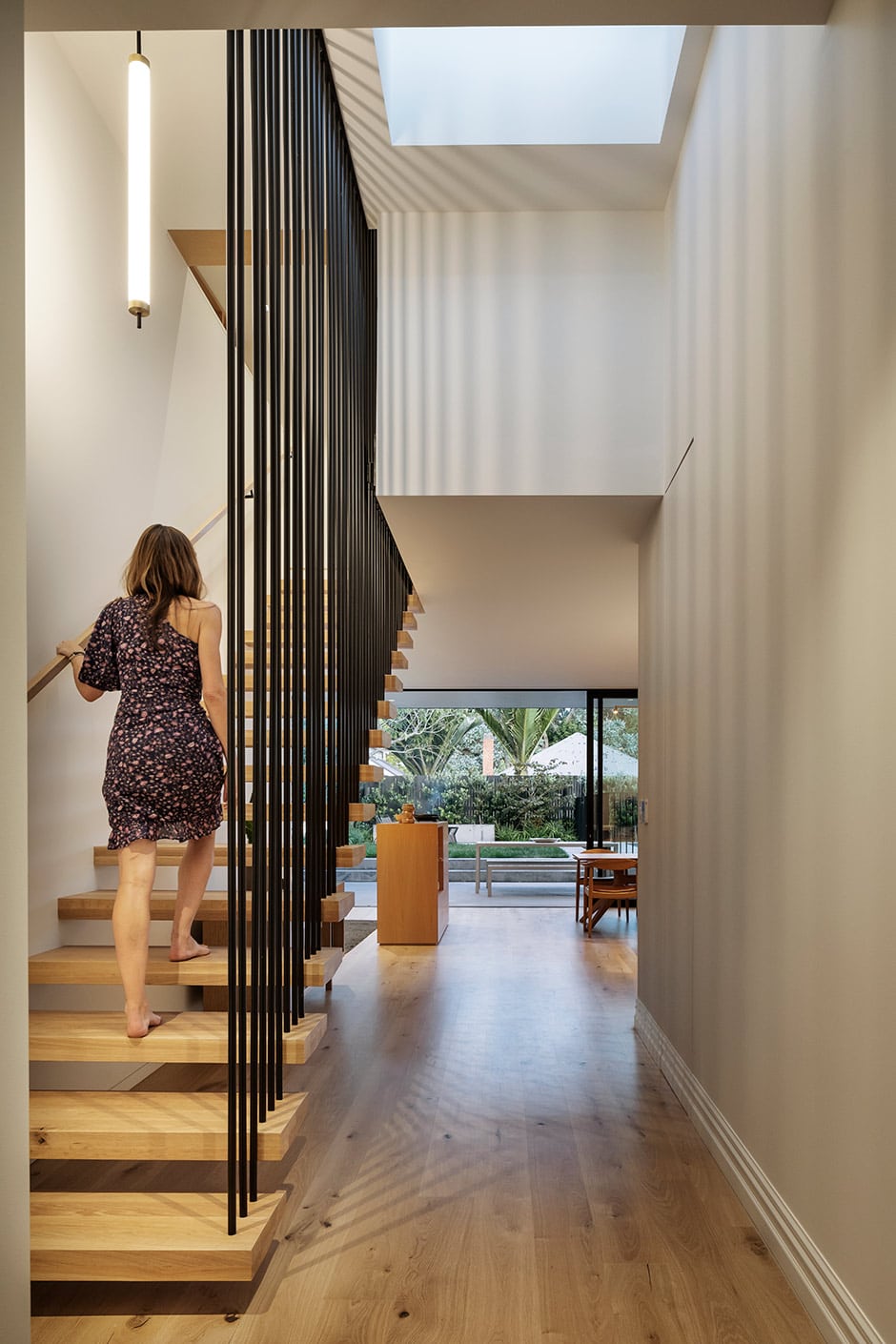
Amber adores the way this adroit house reflects how she, Andrew and their children India and Rafe live. “We designed it mainly around our interests,” she says. “We love cooking, so we wanted a big kitchen. We’ve ensured we have enough room for our books and records, and we love movies, so we’ve got a built-in projector that beams them onto the blinds in the lounge. Our extended family often comes to stay, but rather than having a spare room that’s unused a lot of the time, there’s a fold-down bed in the kids’ playroom, with a shelf on the back and a wardrobe on the side. We’ve got an Asko drying cupboard in the laundry for the kids’ sports gear and wet shoes, and outside, we have a fire pit that looks like a coffee table, but you pop the top and it’s a fire that we can congregate around at night. So it’s also about flexibility — even our pool has an in-built spa.
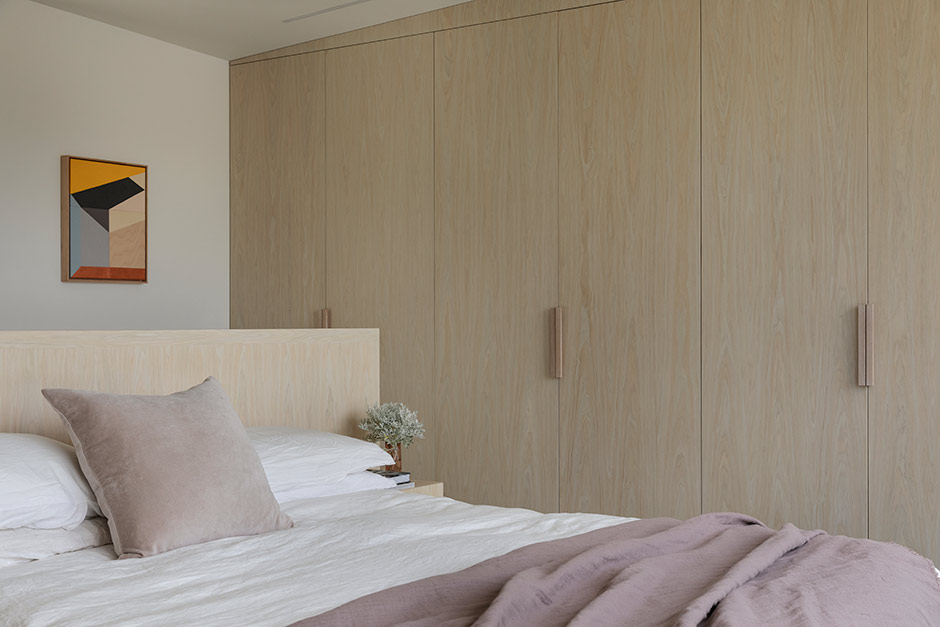
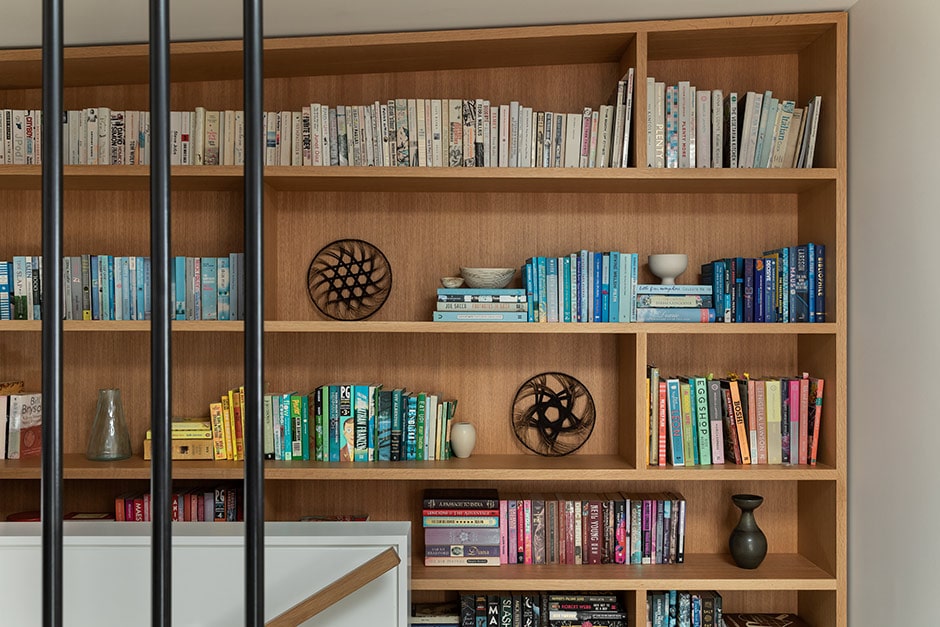
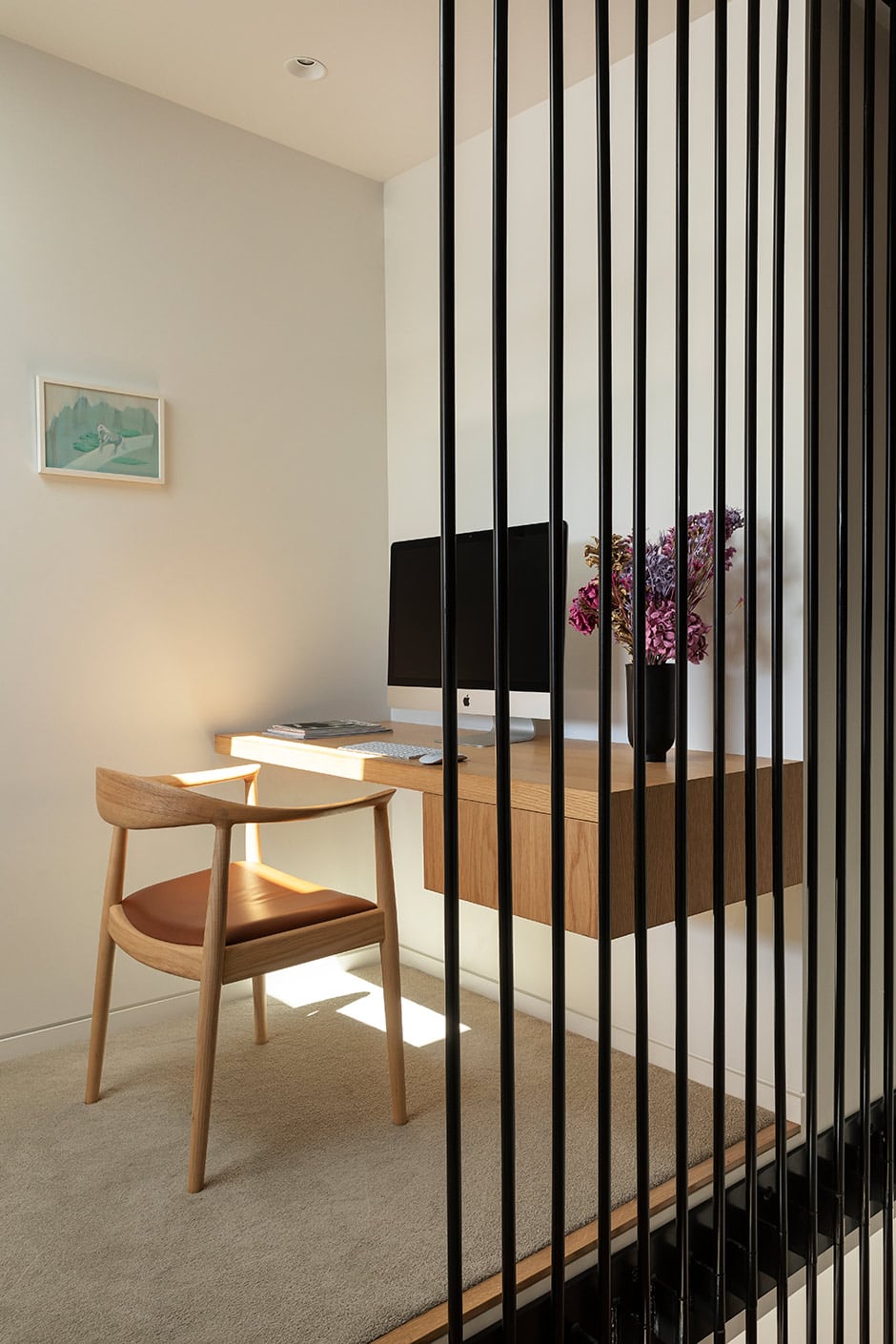
“One thing I’ve learned from Jose over the years is that good design has longevity,” she continues. “You don’t actually need a huge house, you just need well-designed spaces. Being around good design makes a real difference to how you feel.”
Words Philippa Prentice
Photography Sam Hartnett
Styling Alice Lines

