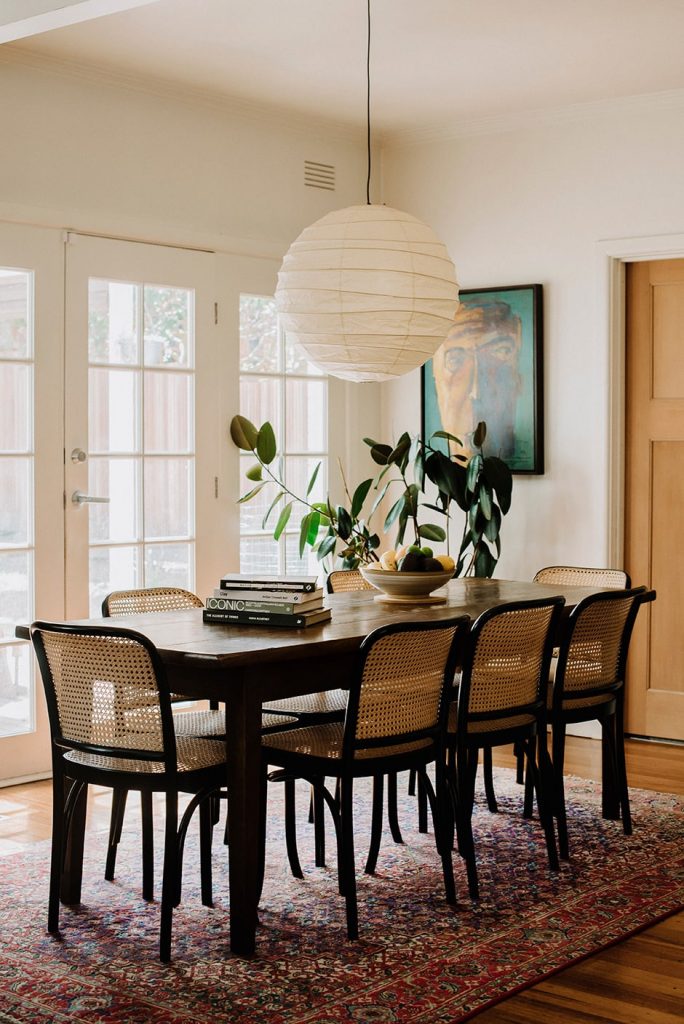The photographer and videographer have infused their leafy Melbourne property with meaningful moments.
So Lucy, how did you guys find this three-bedroom home? We were both living in share houses in Melbourne’s inner north, working towards a move to NSW’s coast for a more natural outlook. After a couple of years of saving and searching, we’d watched prices in the area skyrocket and began to worry we’d missed our window.
On a whim late one night, we started researching houses in the Dandenong Ranges, an area we’d always loved visiting, and saw that houses with a bit of land were within our budget. Besides the distance from the beach and cooler climate, the Ranges had everything we were hoping for: affordable land for creating a productive garden and keeping animals on, a lush outlook, local hiking trails and a rural community feel.
We’d already viewed a few houses when we came across this one — a modest 1950s brick home on a quarter acre in Kallista, backing onto a spectacular forest of mountain ash and tree ferns. It needed work, but the bones were great, and the golden Tasmanian oak floors throughout and the stone-clad fireplace were the perfect warm base for us to start from, so the possibilities were endless. As we moved around the house and garden, we couldn’t stop smiling at each other.
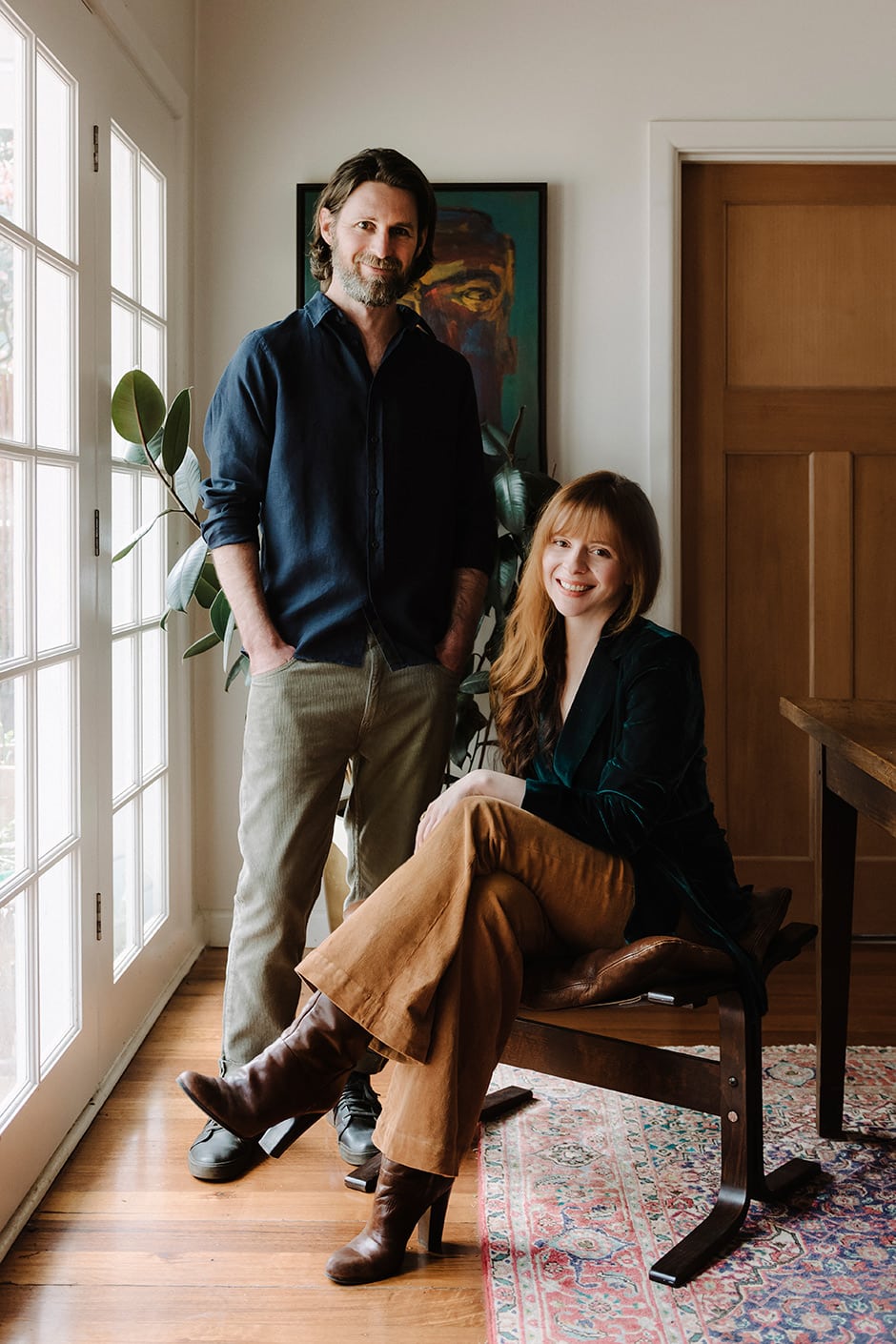
How would you describe your interior aesthetic? Relaxed, warm and eclectic. We’ve incorporated lots of mid-century elements with some contemporary touches, Japanese inspiration, treasures from our travels, artworks, collectibles, and beloved family heirlooms. Working from home means we spend 90% of our time in the house, so having inspiring spaces makes such a difference to our state of mind.
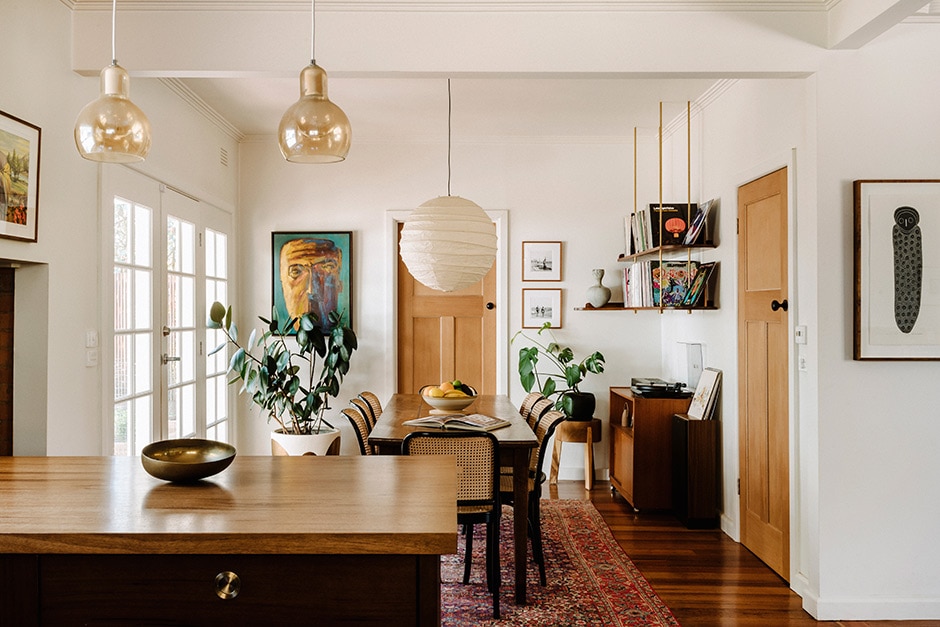
How did you select your materials? Our main priority was to bring warmth, texture and patina to the interior and exterior of the house, so we focused on using natural stone, textural timber, aged brass, antique and vintage pieces, and ceramics with mottled glazes.
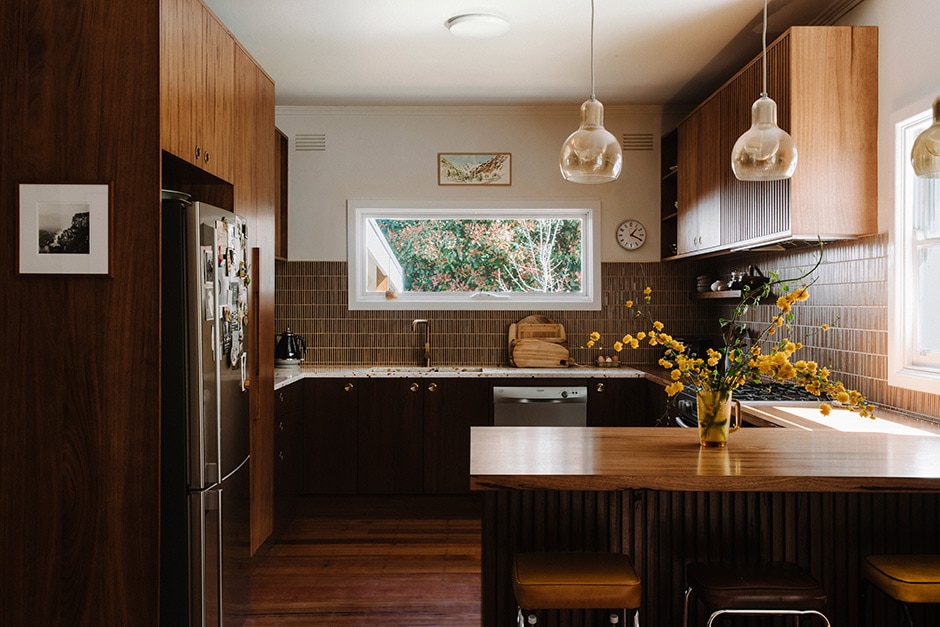
We love what you’ve done with the kitchen… We’d played around with a dozen or more concepts for this room, but it wasn’t until I travelled around Japan that the overall vision came together. Visiting so many ryokans and onsens really opened my eyes to the beauty of imperfection in the Japanese tradition of wabi-sabi, and in combining various dark shades of wood and earth-toned ceramics to create elegant, cocoon-like spaces in which every surface begs to have your fingers run across it.
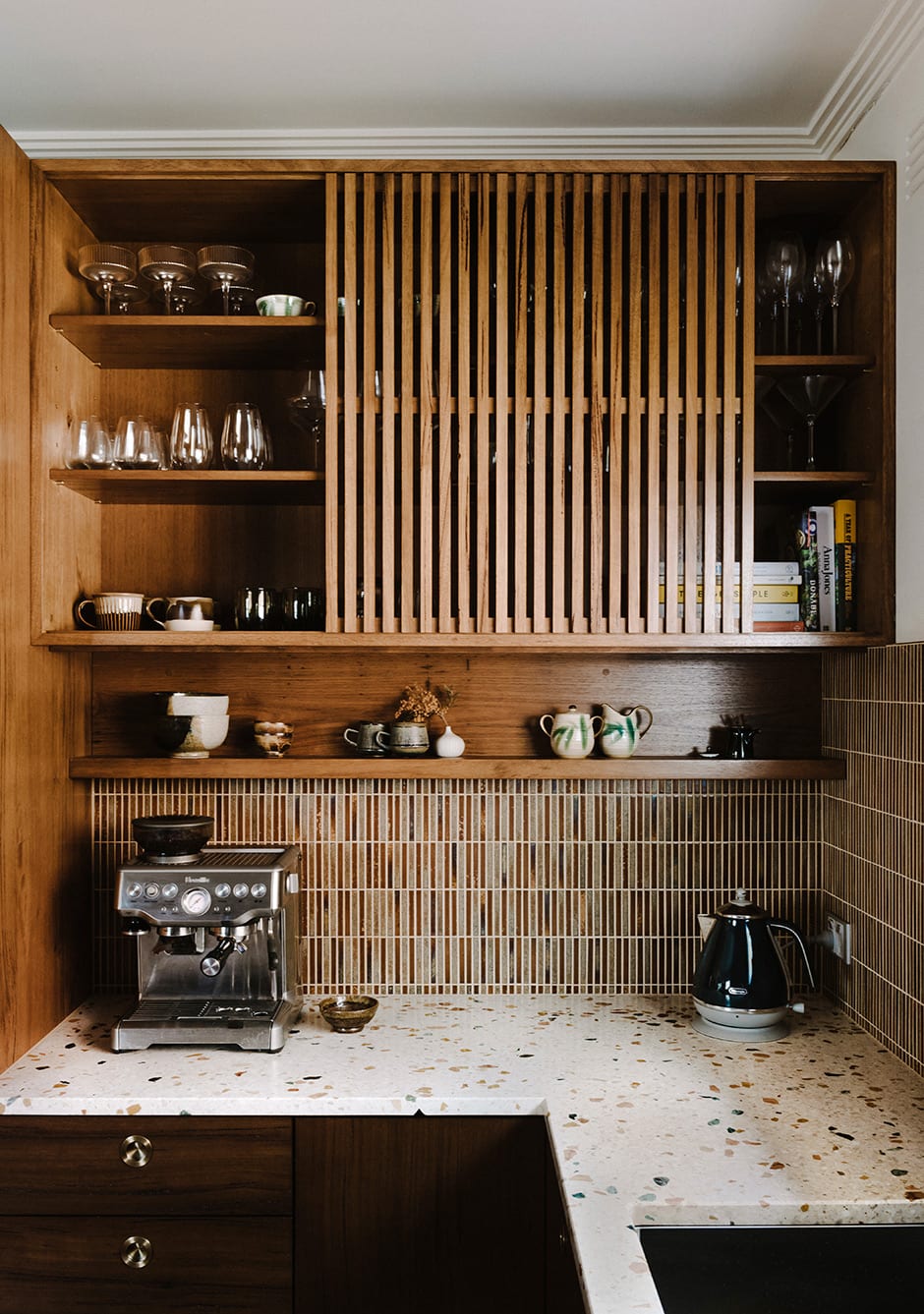
With help from Matt Ibbott of Sawdust Timber Furniture, we settled on mountain ash for the cabinetry — a lovely touch, as these are the trees that fill the forest we see through the kitchen windows. In order to retain the deep grooves in the grain for a rustic, uneven finish, we asked him not to sand the cabinets too heavily. We stained the lower cabinets in a darker tone than the upper cabinets and timber benchtop, which, in combination with mosaic tiles imported from Japan, a slab of Italian terrazzo for one portion of the bench and aged brass hardware, created the moody, cosy feel we wanted. A favourite element of mine is the shelving, which I designed to have a sliding batten screen, in a nod to the narrow timber screening you see in many traditional Japanese builds.
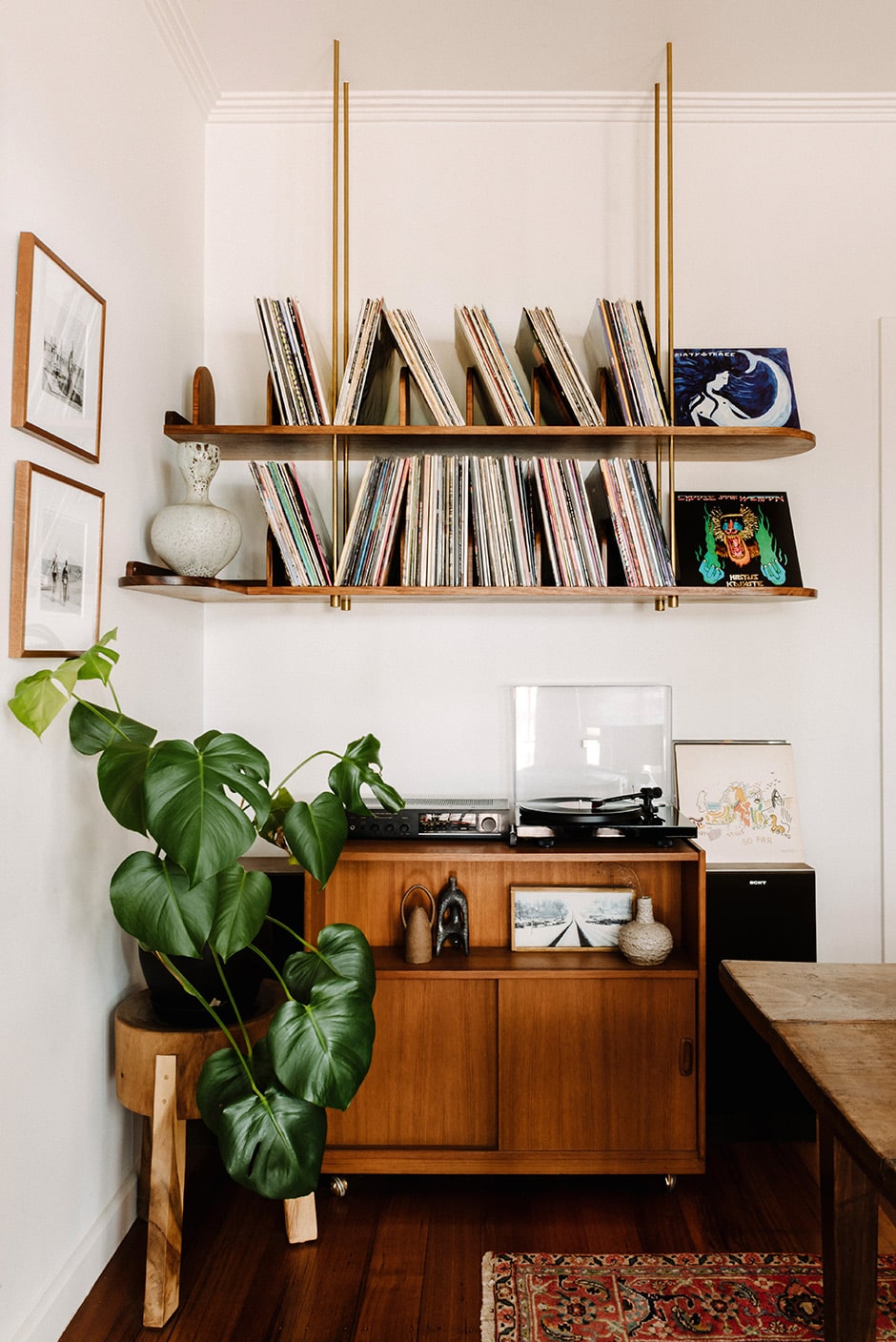
Was it hard to juggle the renovations with your working life as a photographer-videographer duo? We lived in the house during all of the renovations, which was a little tricky at times. It was manageable, but it definitely distracted us from our work. How do you get things done when such exciting updates are going on in the next room?!
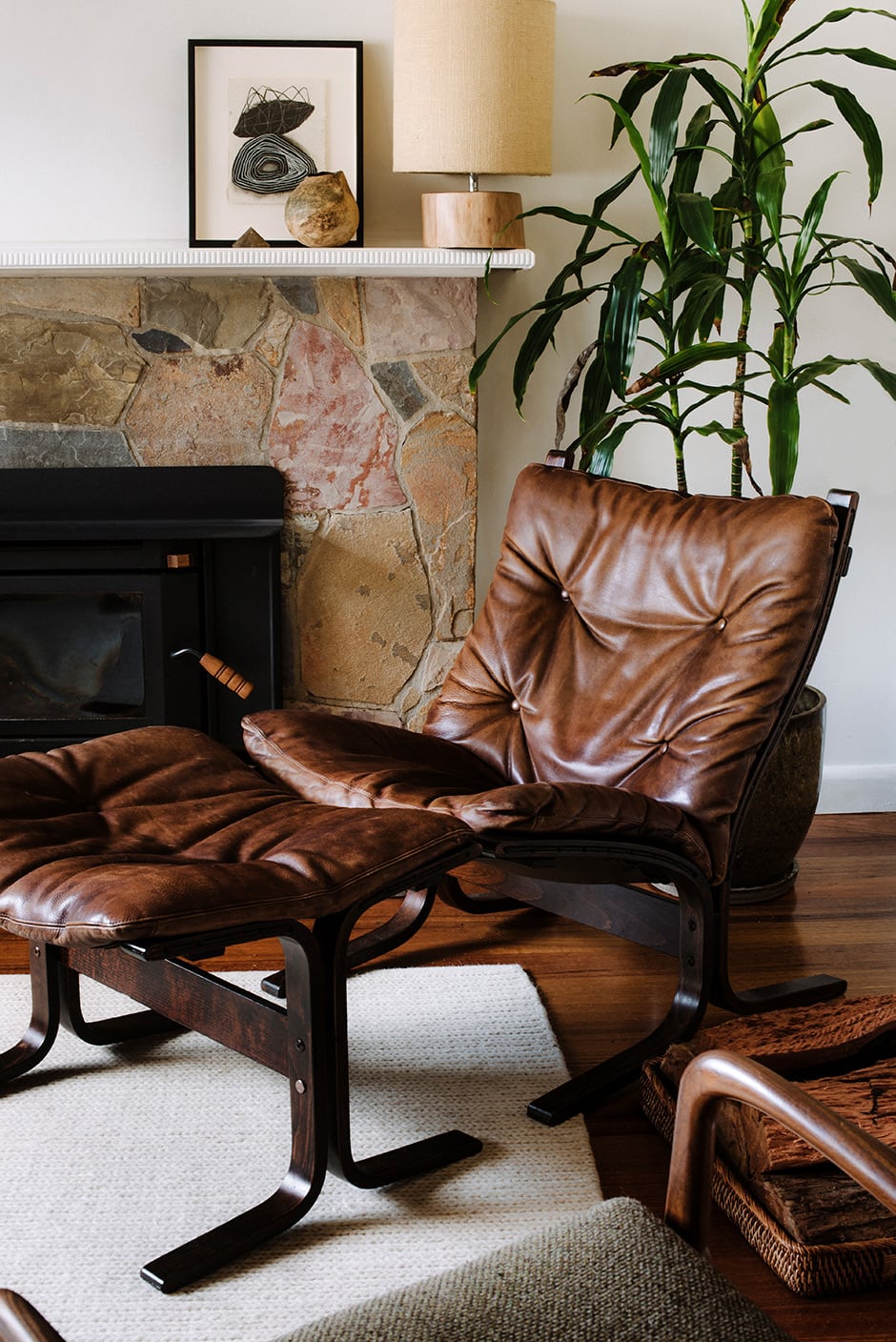
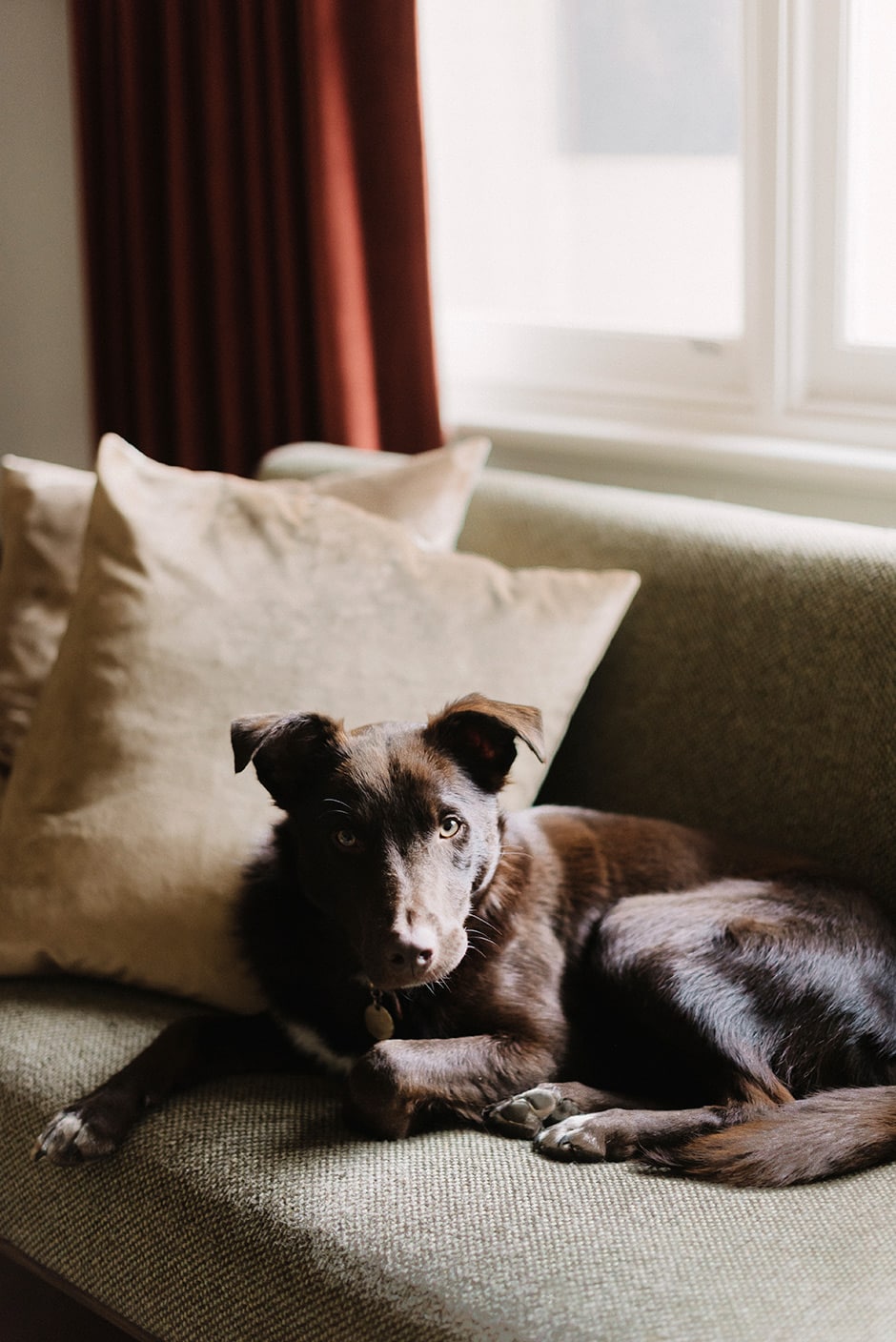
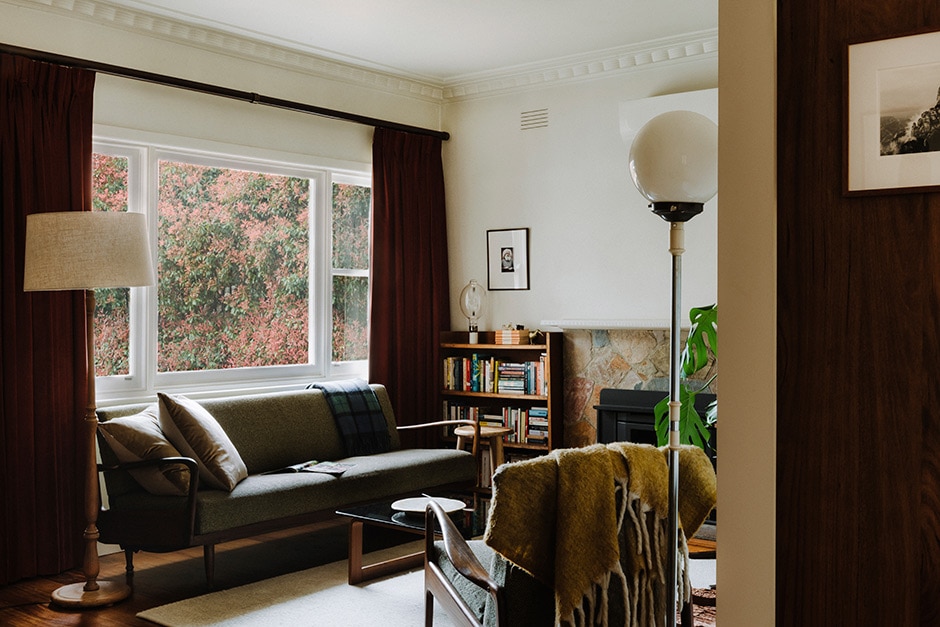
Now that the upgrades are complete, what are your favourite spaces? The kitchen and dining area is the absolute heart of our home. We’re thrilled with the results of our renovations and décor choices, and love how easy it is to entertain guests in this space with easy nibbles, drinks and chats at the bar, while prepping meals in the kitchen and spinning records in the corner.
Friends and family always tell us how nice the vibe is in our home. My grandma once said, “It’s such a friendly house,” which might be the best compliment we could hope for.
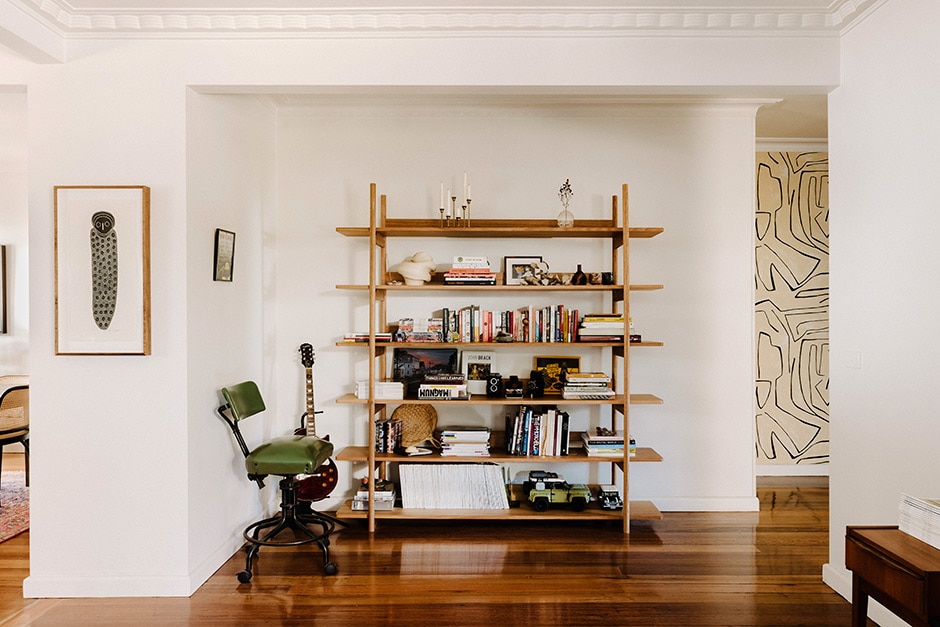
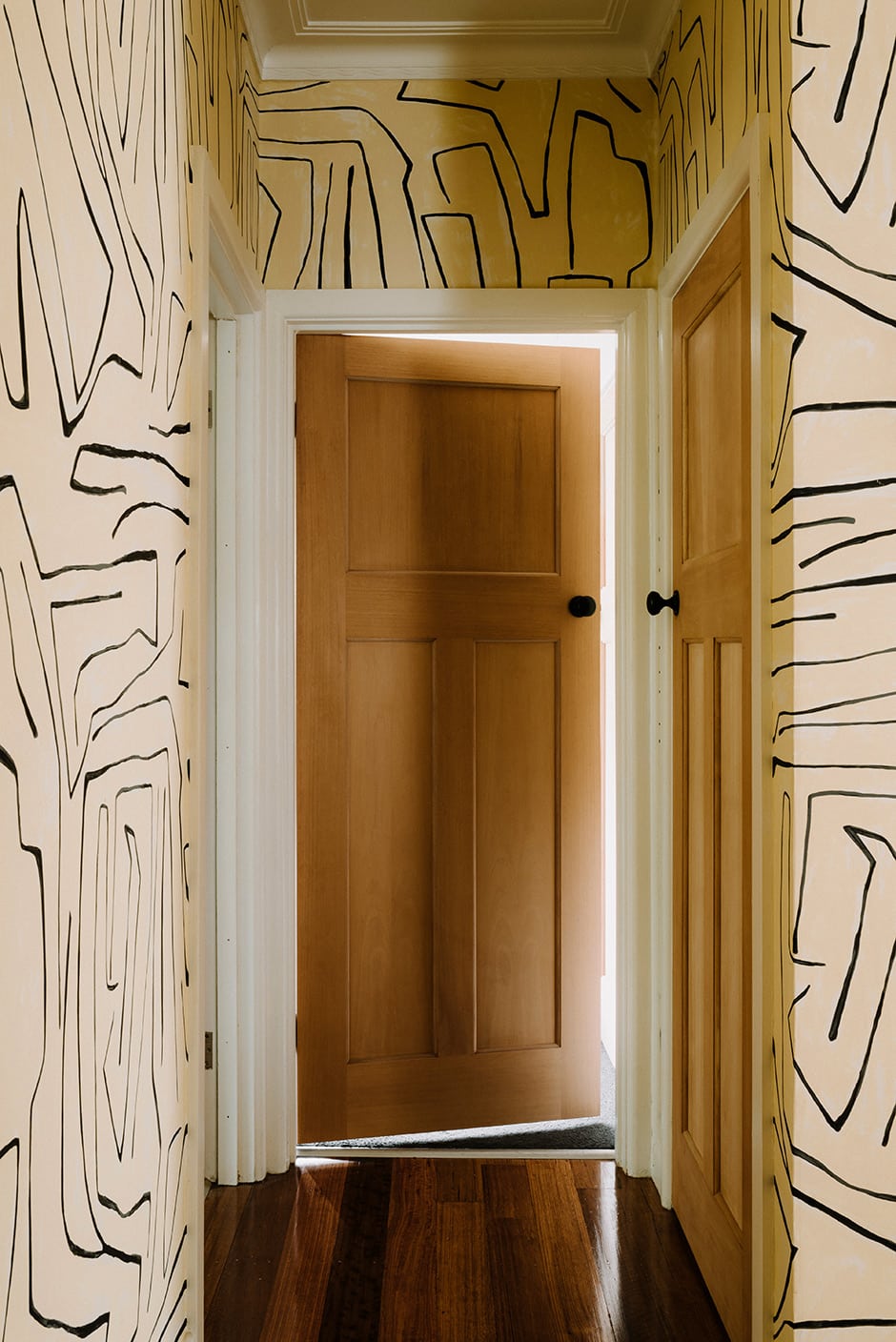
The house isn’t actually completely complete yet, but we’re getting close. We have further plans for the bedroom and bathroom, and given we currently work from a shared office space in one of the front rooms, our plan is to convert our two-car garage into a beautiful creative space, to be used for editing, ceramics, painting, a photographic portrait studio and whatever other projects we choose to experiment with.
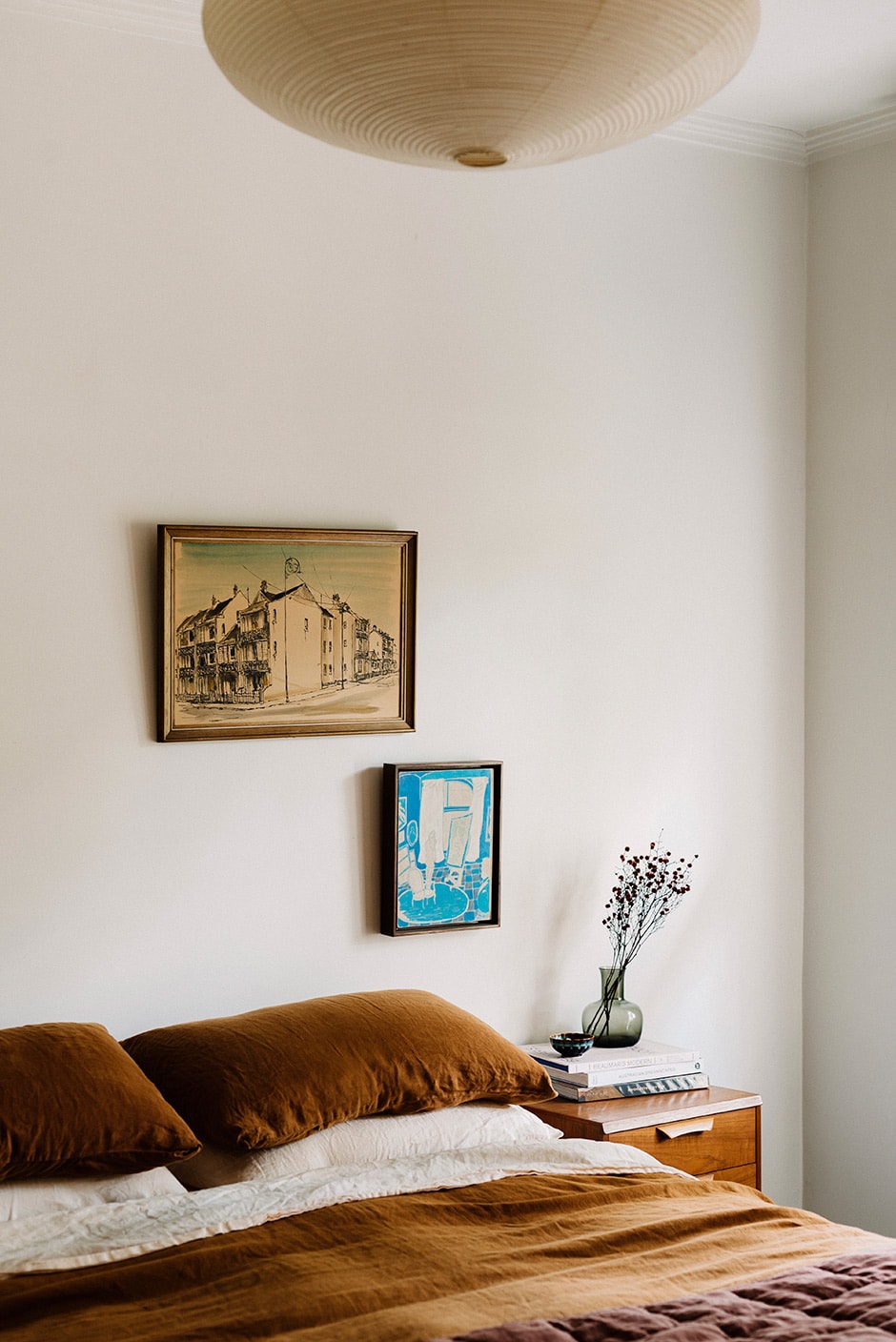
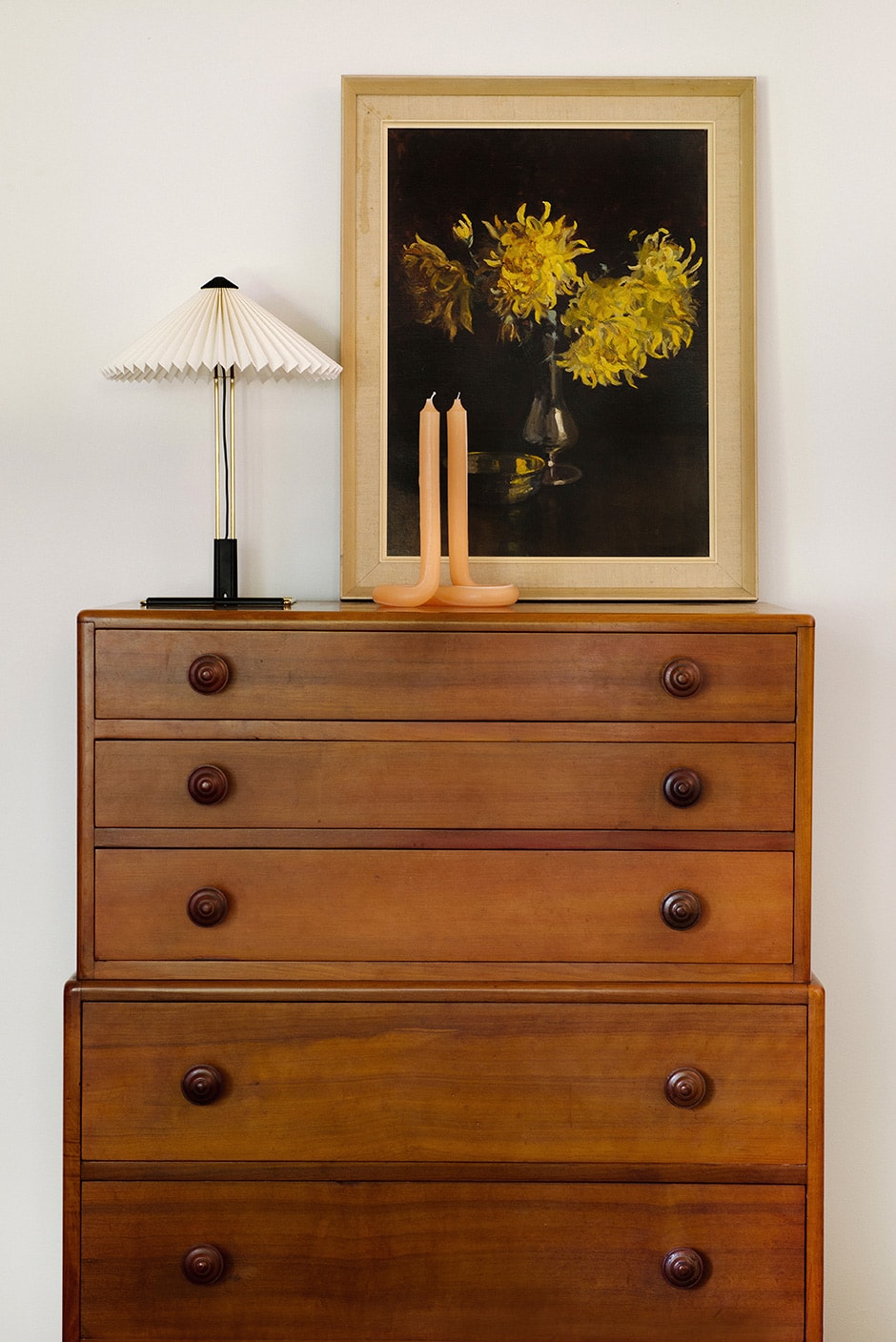
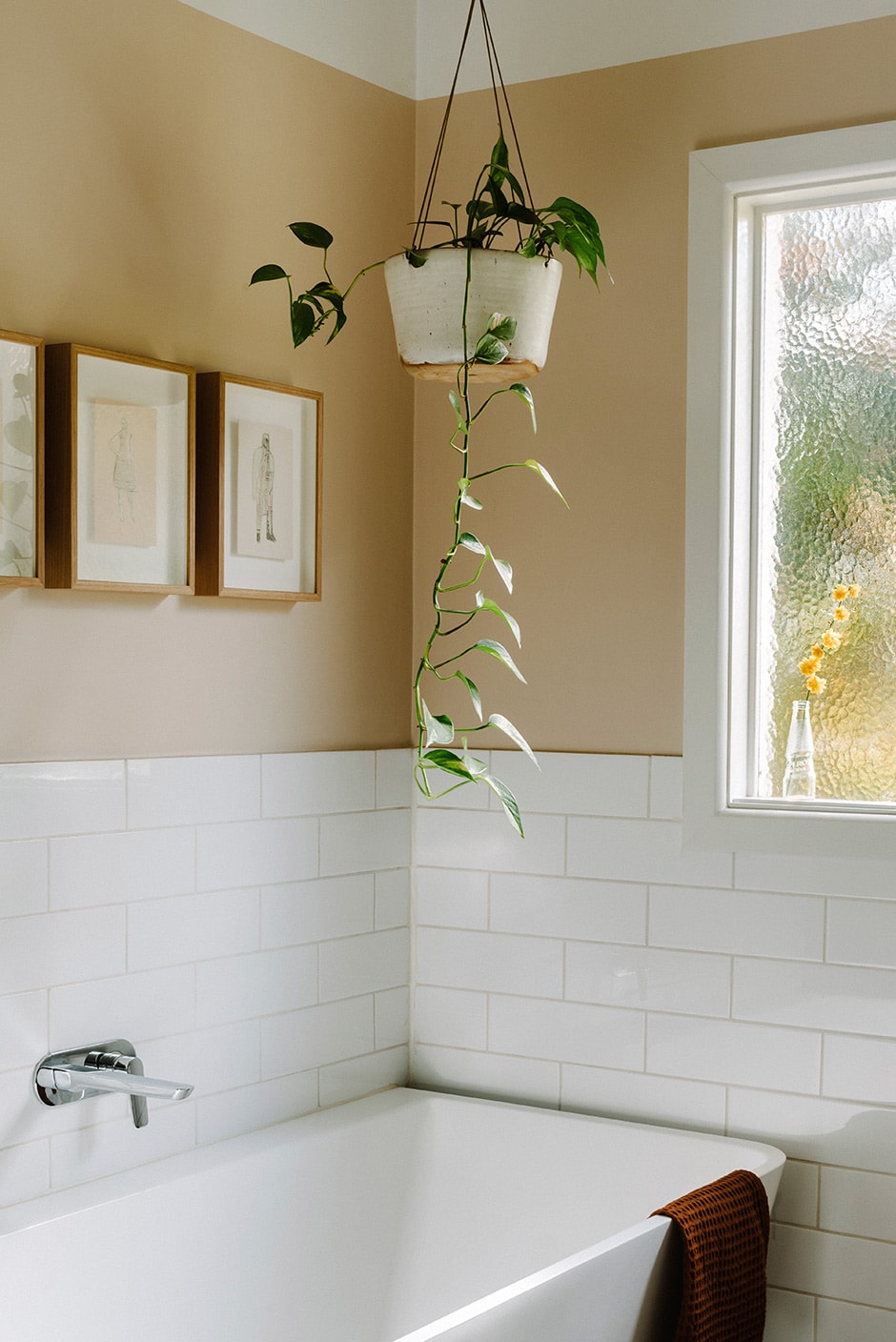
What have you come to love about this area? It’s only 50 minutes from the inner city, so we can easily pop into town to visit friends or our favourite restaurants, while still feeling like we live ‘away from it all’. The sense of a small village community is also a welcome change from the surprising anonymity of inner-city living.
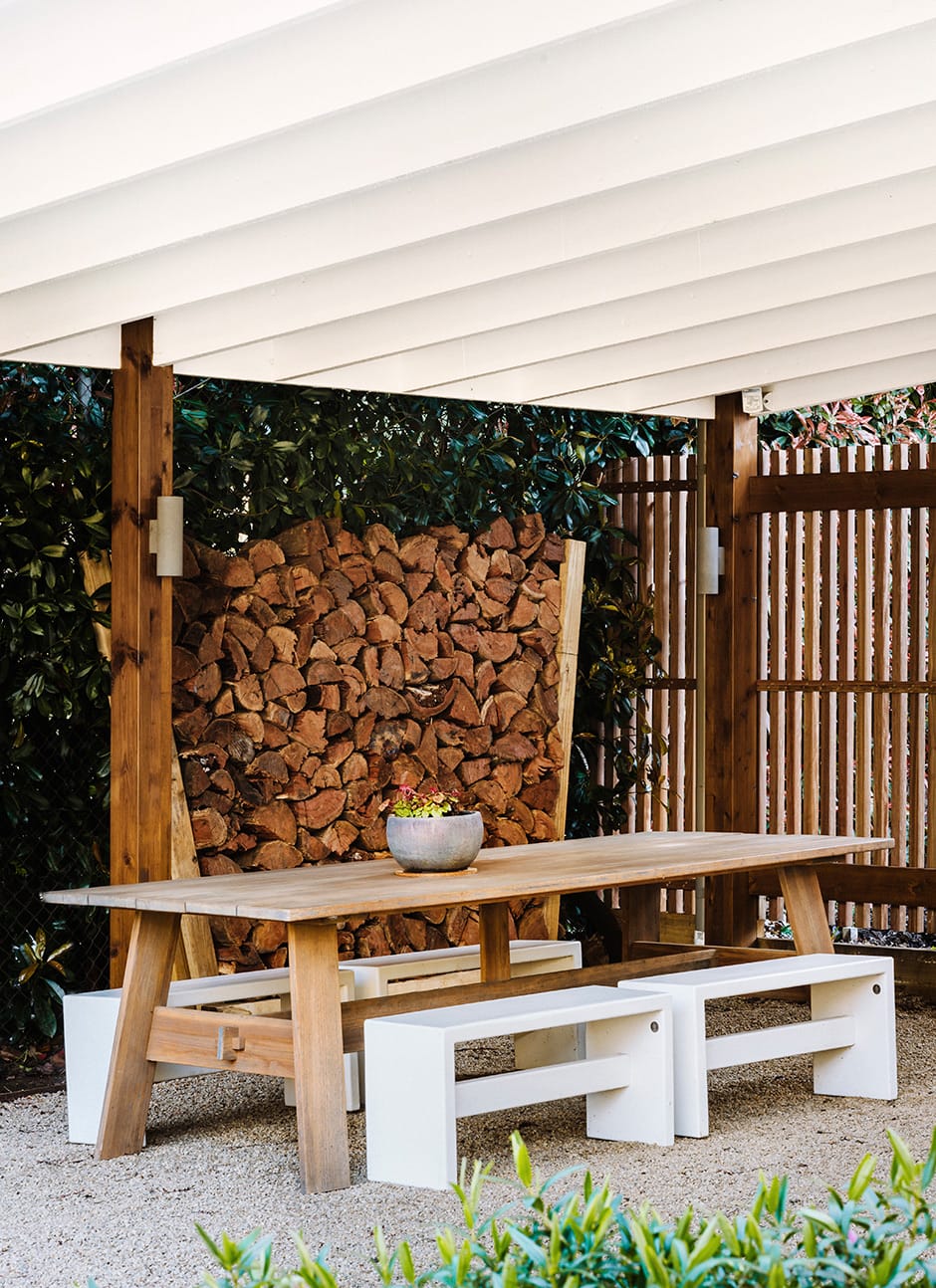
The lush landscape here is just breathtaking too. The last 10 minutes of our drive home is through thick rainforest, which feels like a deep, cleansing breath after a long and hectic photo shoot, and we’re constantly visited by a variety of wildlife. It’s all pretty bloody lovely, really.
Interview Alice Lines
Photography Lucy Spartalis

