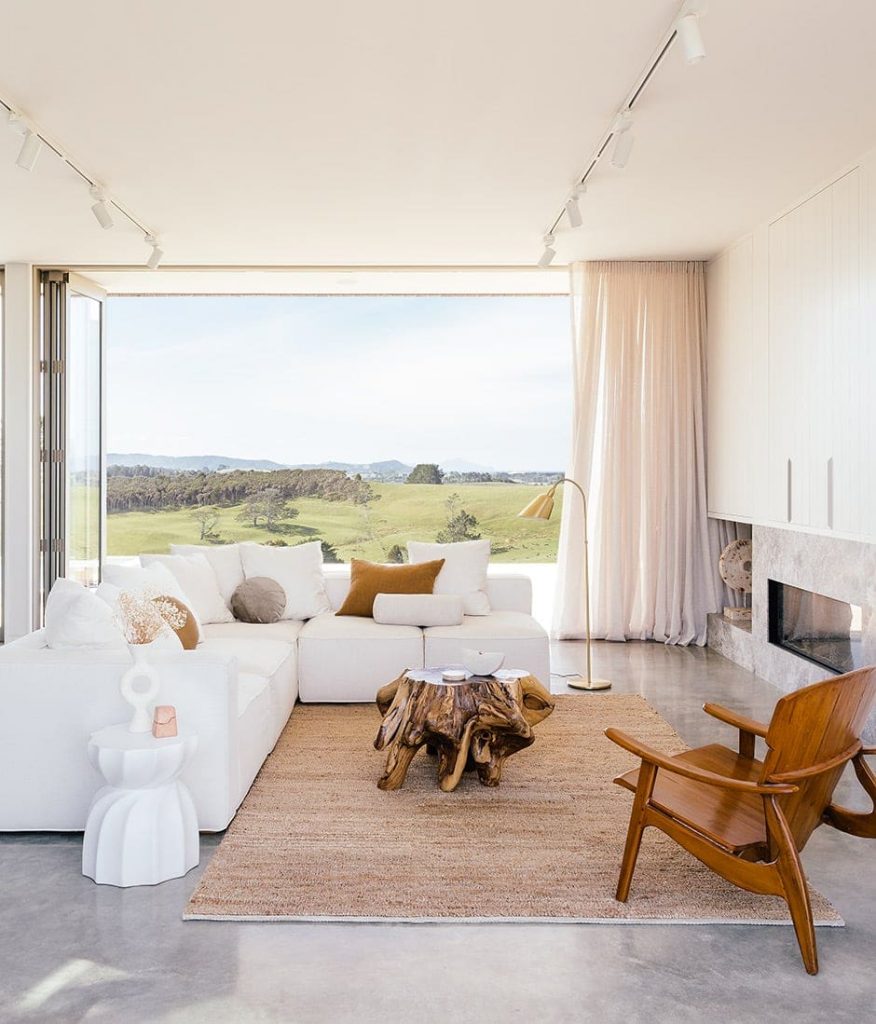At this airy architectural Te Arai Farm Estate abode, you can almost touch the sky.
High on a hill in Te Arai, just south of Northland’s Mangawhai, sits a home that
has views as far as the eye can see. With the tinkle of a yet-to-be-explored waterfall dancing on the breeze and plenty of room to roam, if you ask Melanie and James Sax, heaven is this place on earth.


Then owners of two Auckland cafés, they were renting in the city while building, decorating and staging homes for James’s family’s 550-acre Te Arai Farm Estate when it got under their skin. The gated development, which includes Aotearoa’s largest truffle farm, “is just amazing,” says Melanie. “We were like, ‘We need to live here! Why don’t we move up?’”
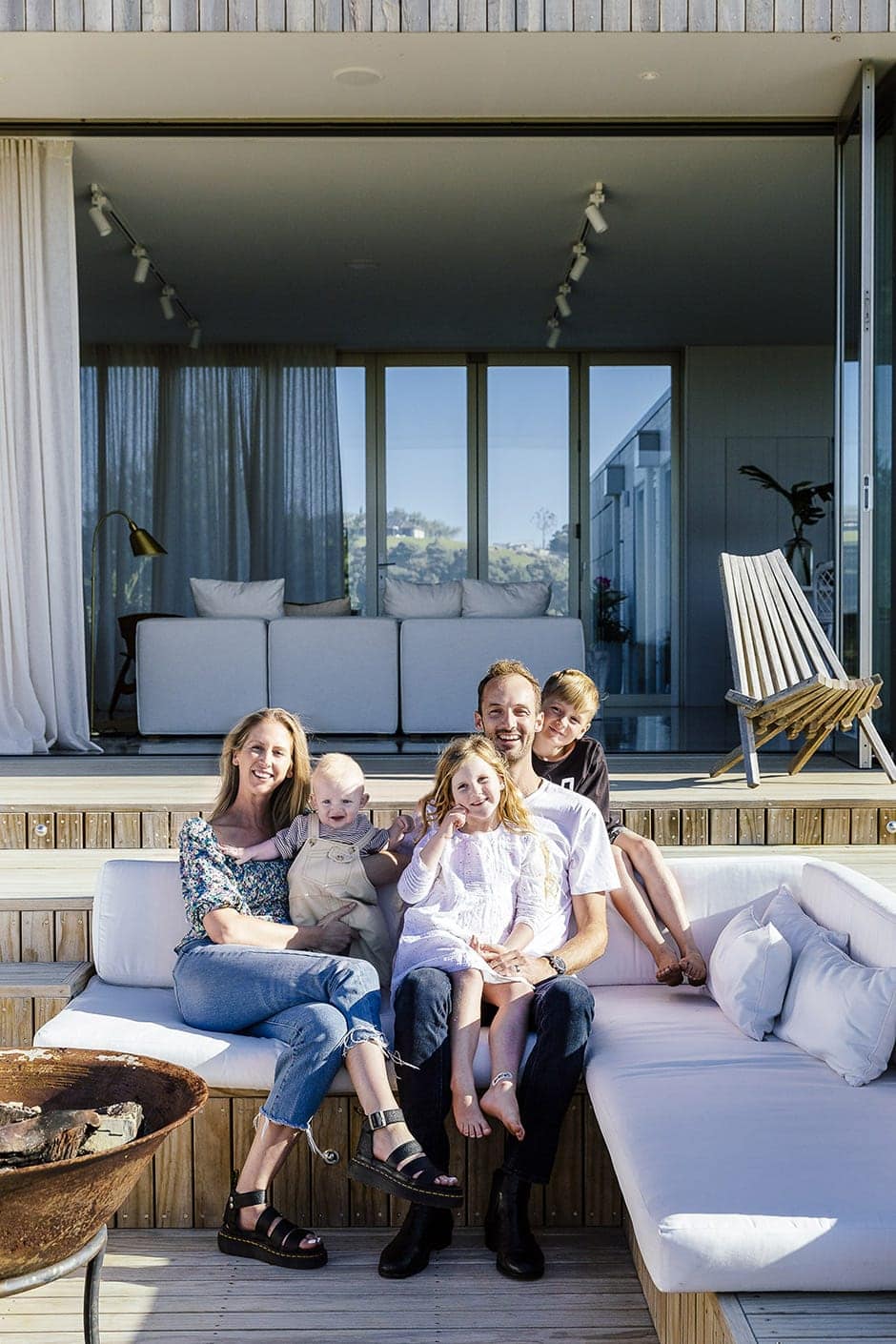
Their “northern migration” signed and sealed, the couple collaborated with friend and architectural designer Fraser Horton to deliver a robust, family-friendly dream dwelling. Constructed by 3D Builders, it has a simple, boxy geometry, the strong lines of the flat roof juxtaposing the rolling hills. Large open-plan living spaces bring the couple and their children (Ryder, Daisy and Amos) together, while smaller kids’ bedrooms encourage outdoor play. Bifold doors unzip key areas front and back for flow-through access to lawns, outdoor dining, an infinity pool and a conversation pit that offer adaptable living whatever the weather.
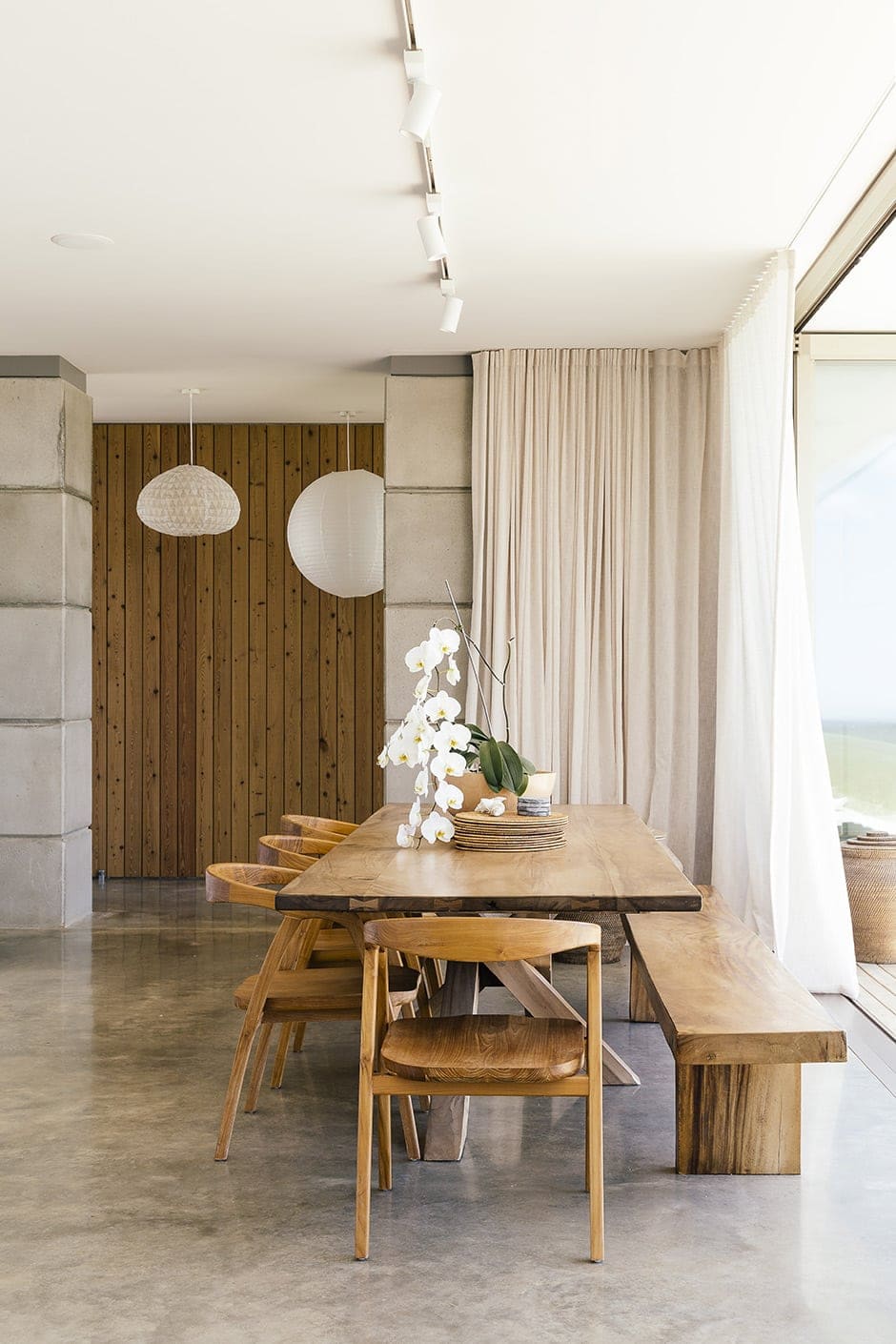
“We wanted to create a place built on love and peace for our family and others to enjoy, where the children can run free and we can be uplifted by the natural beauty of the land,” says James of the home aptly built on Aroha Road. “We like the design of the ’70s, so Fraser really chased that look for us.”

Forming a visual vernacular that unites inside and out, the material and colour palette is succinct: white, wood and concrete. With views like this often comes wind, so the exterior of the south side is protected by engineered concrete blocks. Leading decisively from the arrival courtyard to the entrance and out to the first glimpse of the framed view beyond, all 197 of the 430kg blocks lend the house a weight that can sometimes be lacking in a new build. Siberian larch provides a textural and colour contrast.

Having lived life in the fast lane for years, when the plans for the house were in motion, the family decamped to Bali for three months to reboot. It put interior designer Melanie in the right headspace to visualise the interior and work with Bali locals to design and have custom-made virtually everything she needed to style it. “I had a clear idea for a simple, calm and clean look achieved using quality materials that are timeless and wear well,” she says. “My thing was using texture rather than bold colour.”
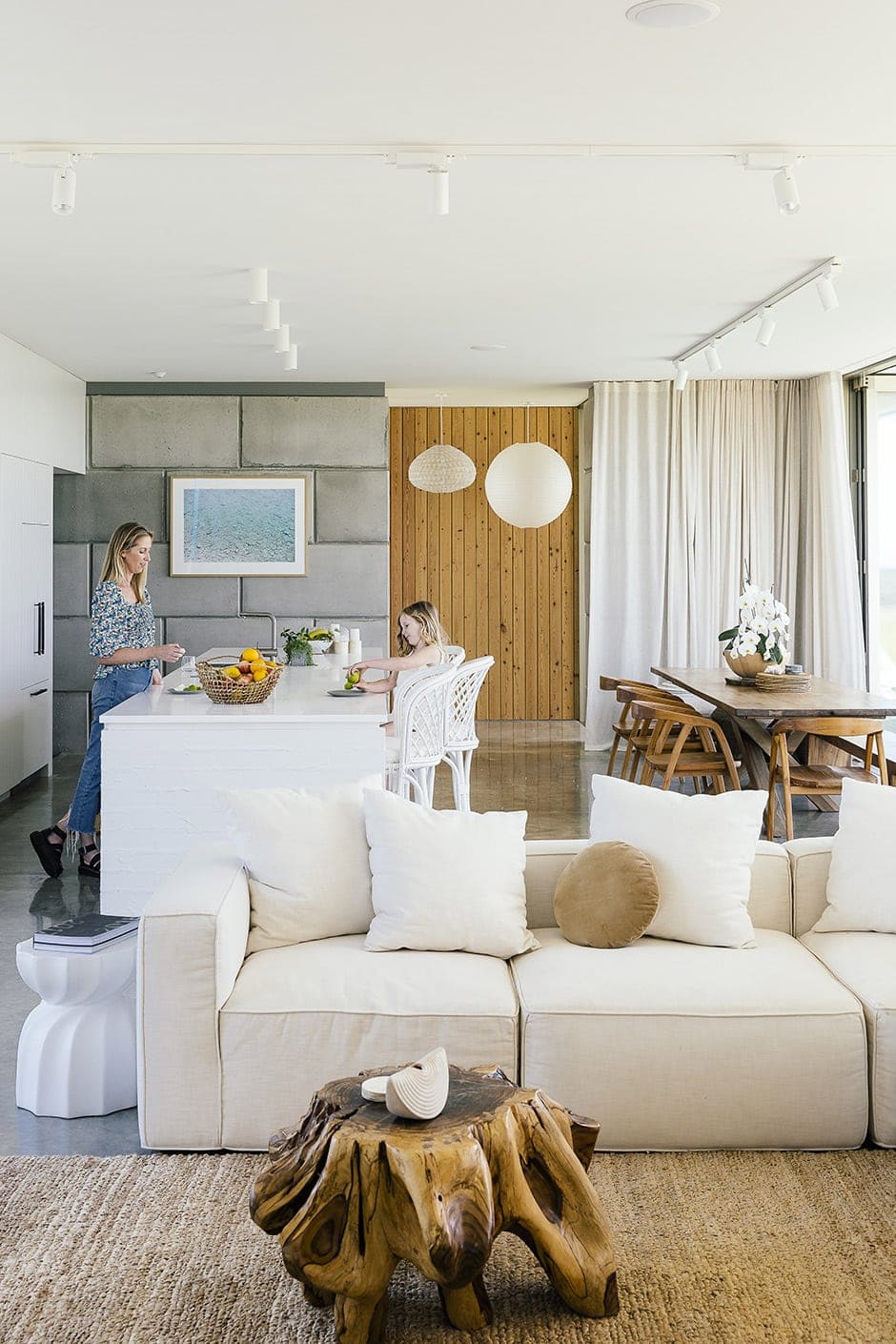
The family’s urban-to-rural transition has proved equally uncomplicated. James, who works in commercial property, commutes to Auckland three days a week, carpooling with mates he meets at the end of the road at 4.40am. “We get a coffee and chuck on a podcast, and everyone’s a bit silent till we get to State Highway 1 and we’ve got a bit of caffeine in the blood, and then it’s like, ‘Oh hi, mate!’ — it’s great camaraderie. I’m in the office by 6am, then out of there at about 3.30pm. I get the best of both worlds —the balance of lifestyle and the hustle of the city. I’m more relaxed at home and more productive at work.”
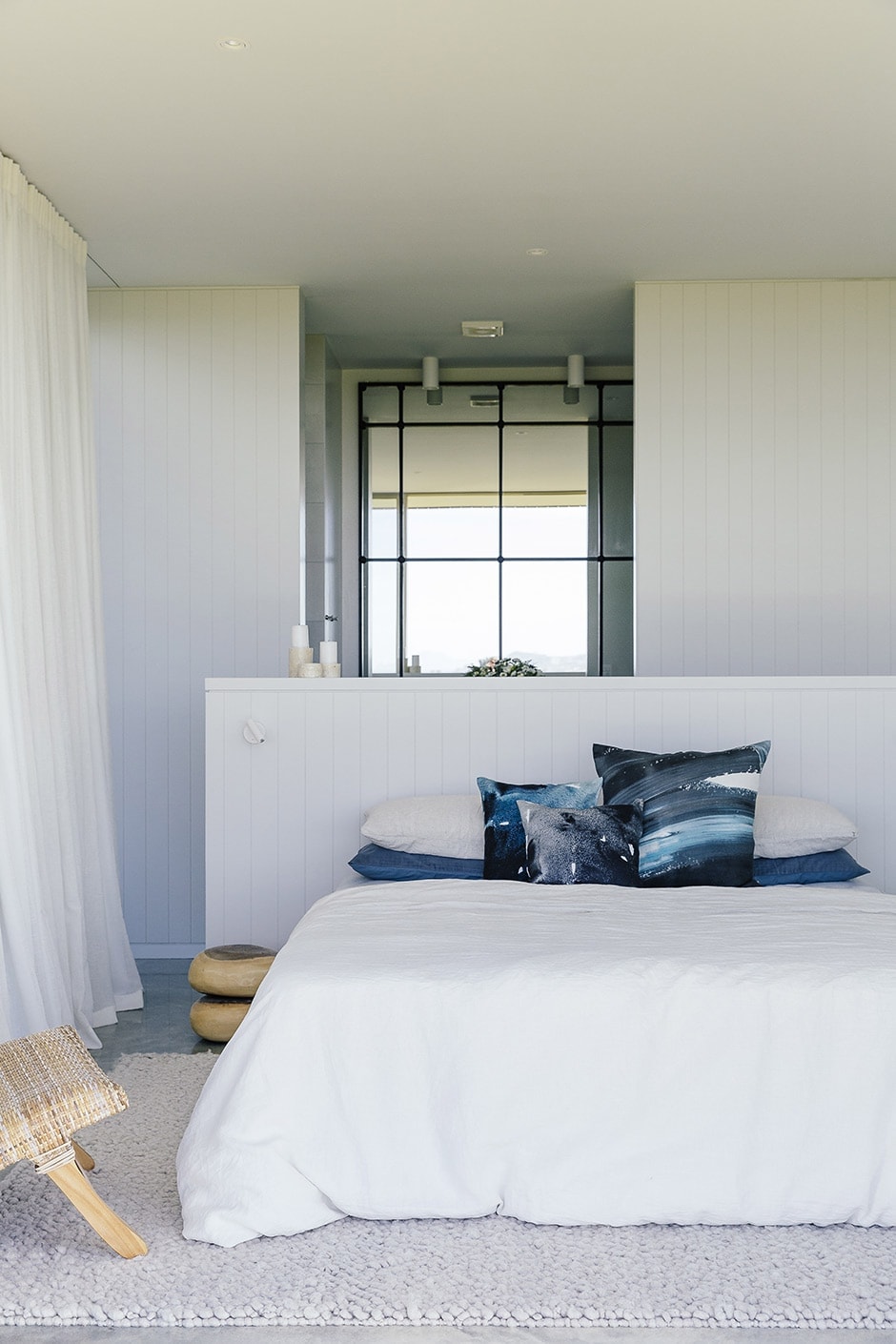

On the remaining weekdays, he beavers away in the home office/guest room — a wing with its own bathroom and kitchenette accessed through a secret panel in the wall beside the front door.
For all its enviable breathing space, the house is only a few minutes from the township and beach. Extended family members visit often, close friends with kids of similar ages live right next door, and Melanie and James are steadily recruiting others to join them in this special spot.
“Te Arai from sunrise to sunset is surreal — the vista is constantly changing,” says Melanie. “For us, life is so much easier. It’s the perfect mix of retreating, entertaining and adventure. It’s better than I could ever have imagined.”
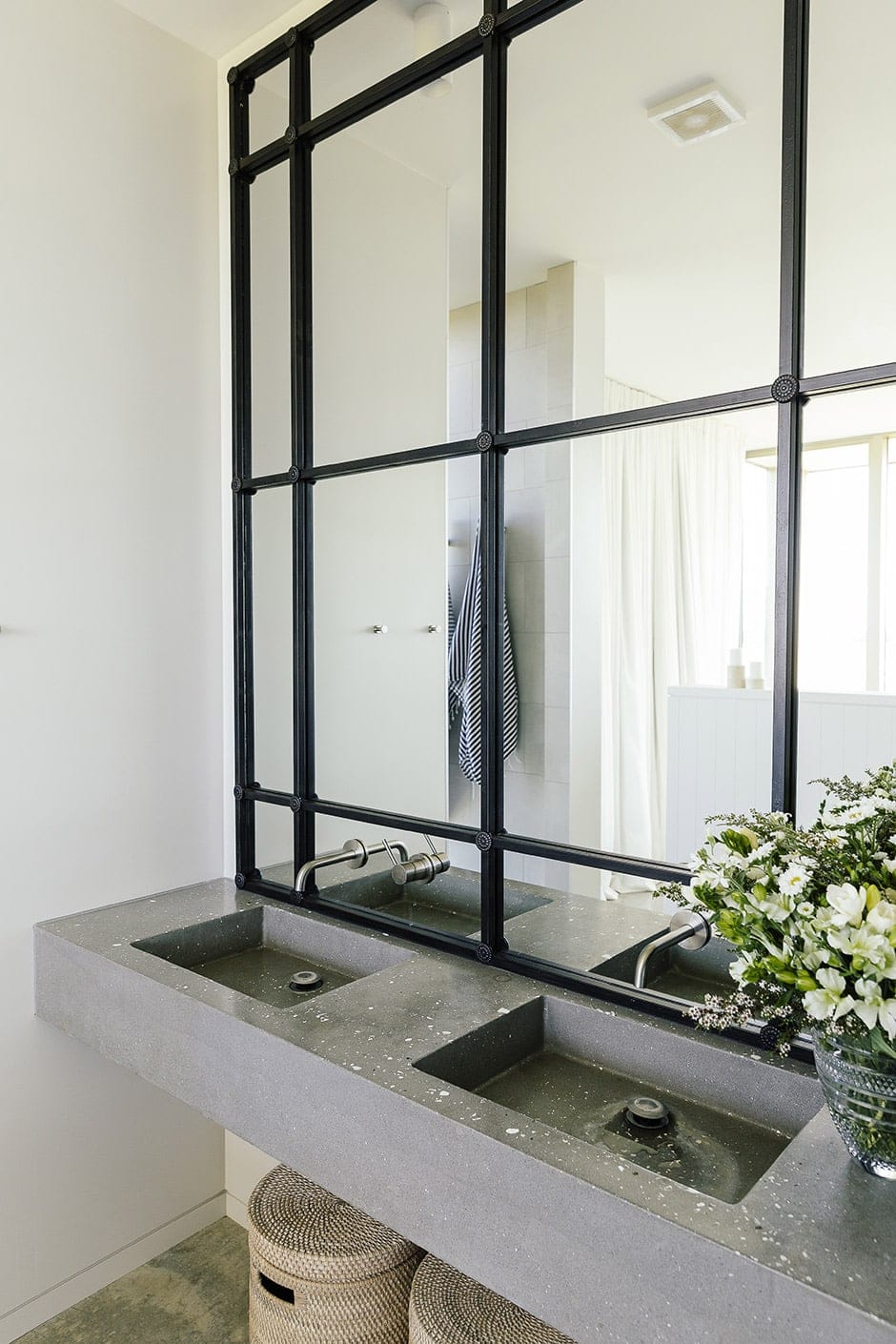
Words Philippa Prentice
Photography Duncan Innes

