Thanks to the vision of Anna and Hamish Gordon, architect Adam Mercer, and interior designer Janice Kumar-Ward, this unassuming late-’90s home has undergone a remarkable metamorphosis.
As tall and elegant as the towering palms that fringe it, this home in Tāmaki Makaurau/Auckland looks as contemporary as they come. Not so. Built 25 years ago, it’s amazing what a new coat and hat can do.
By recladding and changing the shape of the gable roofline, owners Anna and Hamish Gordon have turned a solid player into a statement piece — the best of both worlds, really.
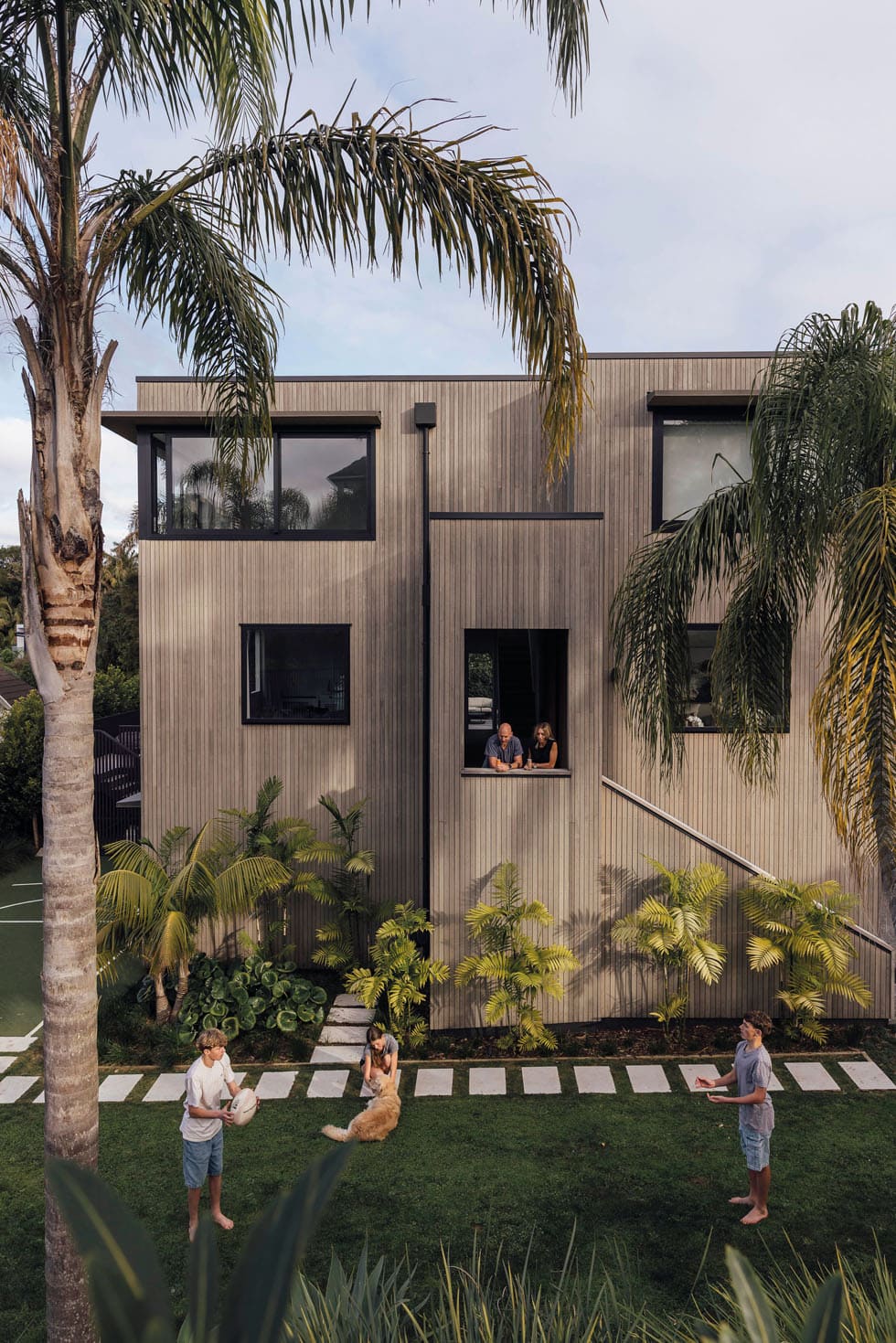
The couple, who had been living in a tiny ex-state house with their three young children, moved into the Ōrākei property in 2014. It was a gigantic leap of faith and finance to occupy the three-level, 360-square-metre dwelling. “Our dining table looked like a desk in the space,” remembers Anna. “And we suddenly had one small couch to furnish three living rooms.”
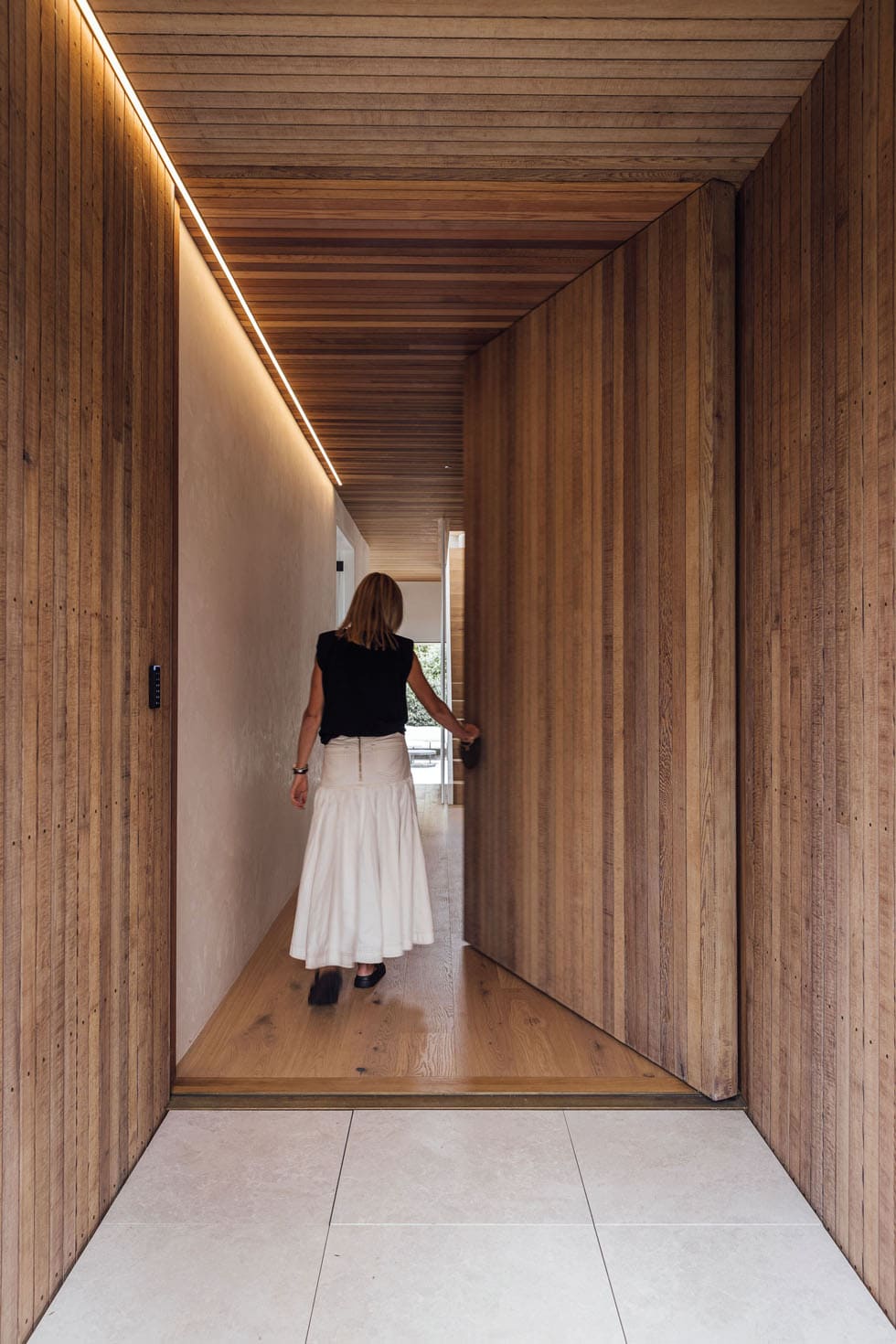

Finishings reflected the era: a dark blue kitchen, autumnal colours and timber flooring turned orange in the sun. They invested in more furniture, painted everything white including the floors (as you do), and allowed the chaos of family life to unfold as they bided their time for a renovation.
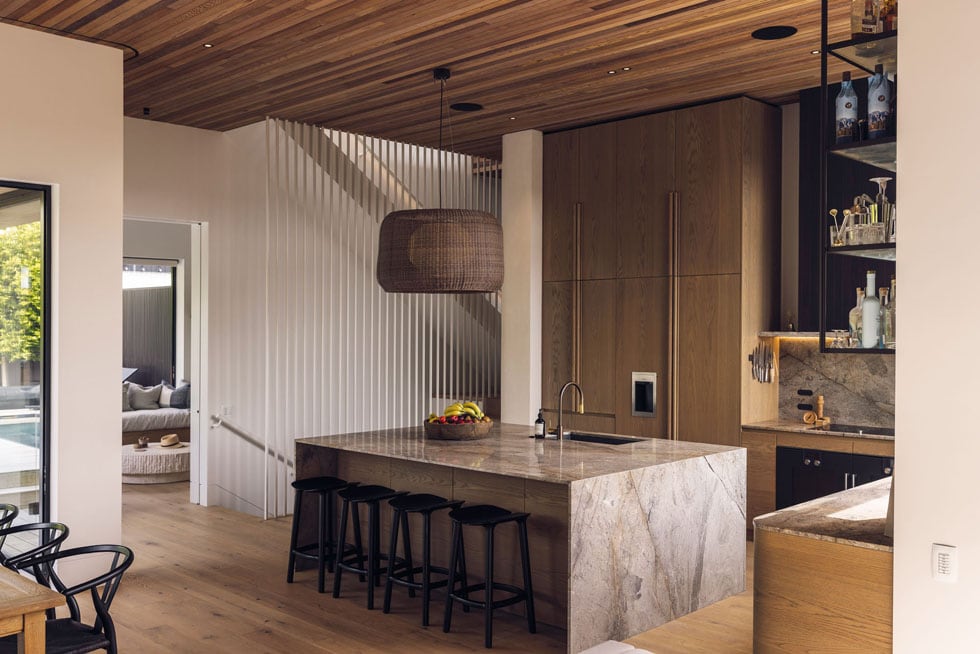
Along with growing kids — Ollie (14), Hugo (12) and Summer (10) — they were growing a troupe of businesses: a food ingredient import/export company; a beverage contract manufacturer; and a liquor producer with non-alcoholic and alcoholic brands such as Alchemy & Tonic, Sundown Gin and Batched Cocktails. They may not have had the kitchen of their dreams, but their drinks cabinet was well-stocked.
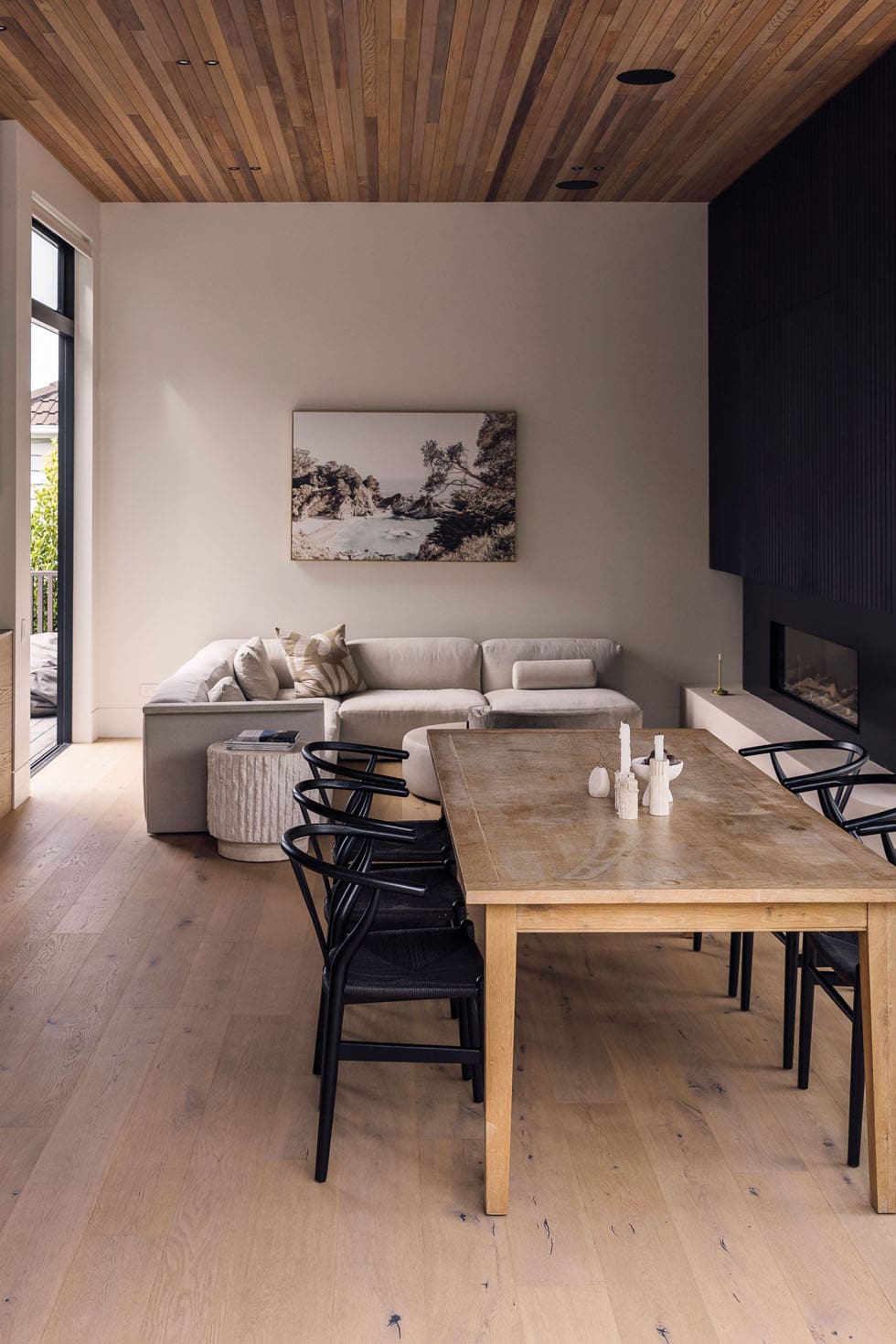
Anna, who was studying part-time at the Nanette Cameron School of Interior Design, kept her finger on the pulse. On one of the course’s house visits, she came across the work of architect Adam Mercer. “I loved his style; it was masculine with clean lines and great flow. And I liked how he had been able to create an inward-looking sanctuary – something that would suit this site, as we have no beautiful views to speak of.”
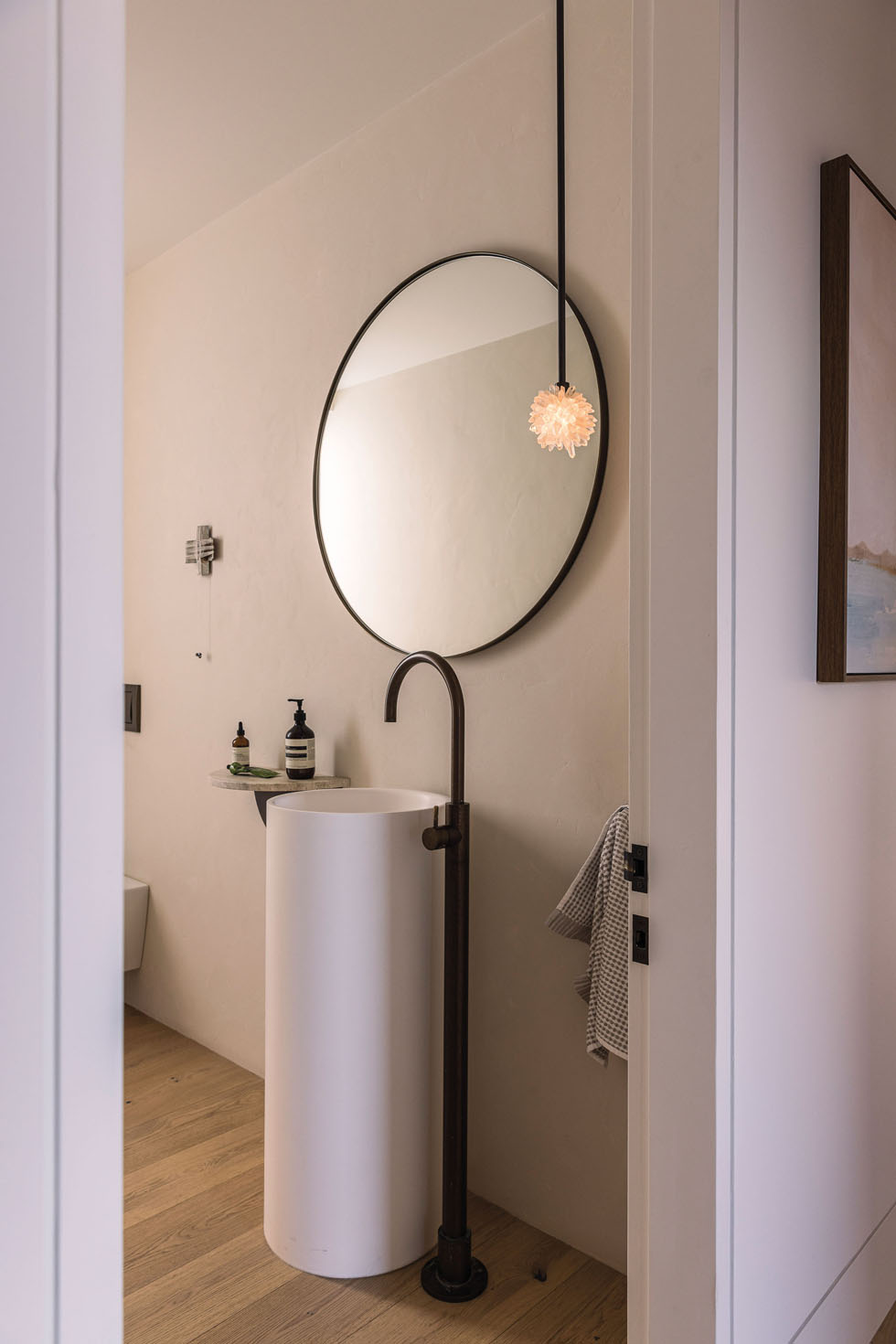
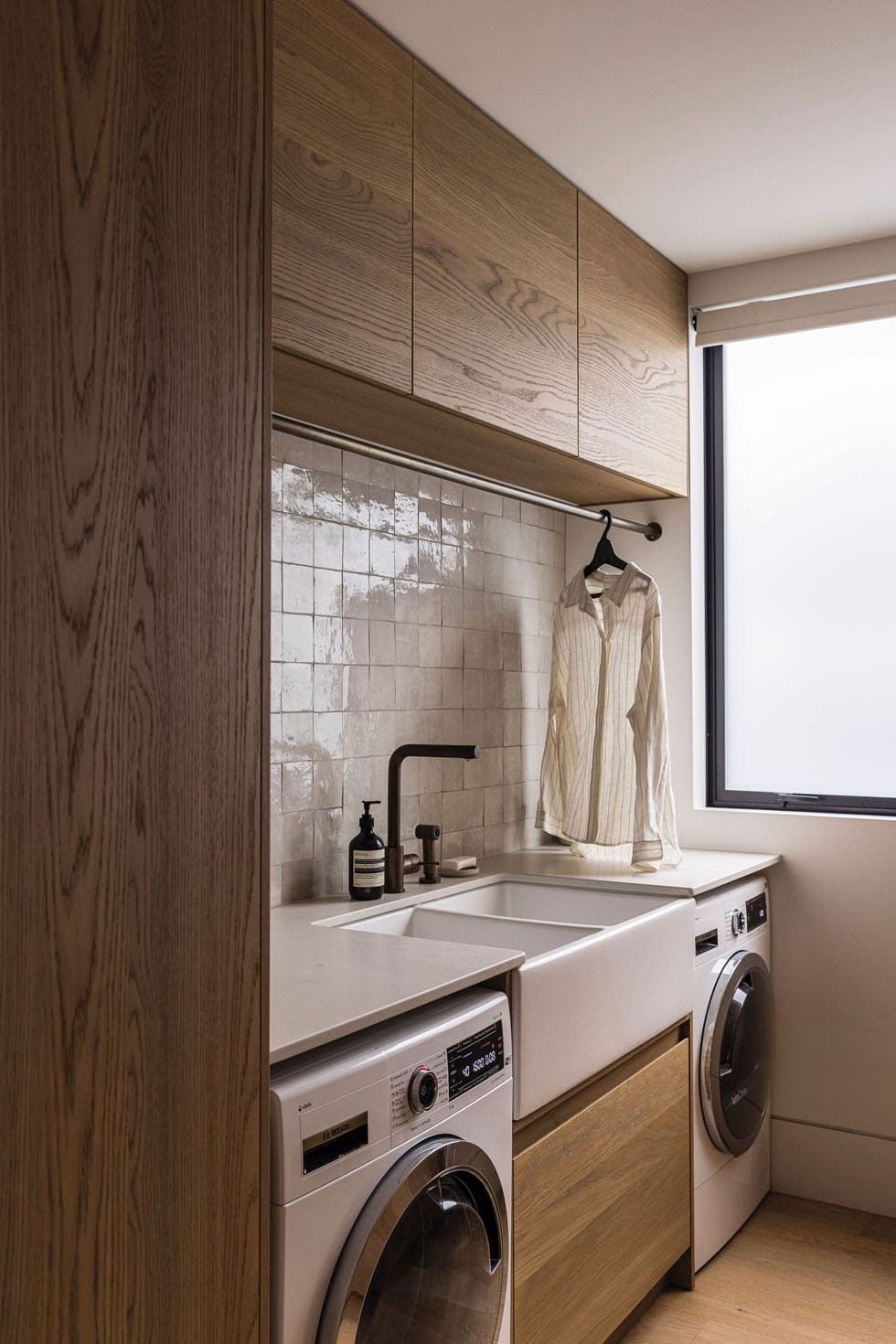
Who needs an ocean outlook when you have a design that connects so intimately with the outdoors? What started as an idea for a reclad morphed into a rebuild that has added an extra 65 square metres, significantly expanding the living space and enhancing functionality. The home has transformed from a dwelling with small openings and a halting floorplan into one of seamless style. While the original concrete pad was retained, all the sticky-out verandahs and bays disappeared as internal rooms were pushed out and sleek, narrow, vertical cedar installed on the exterior.
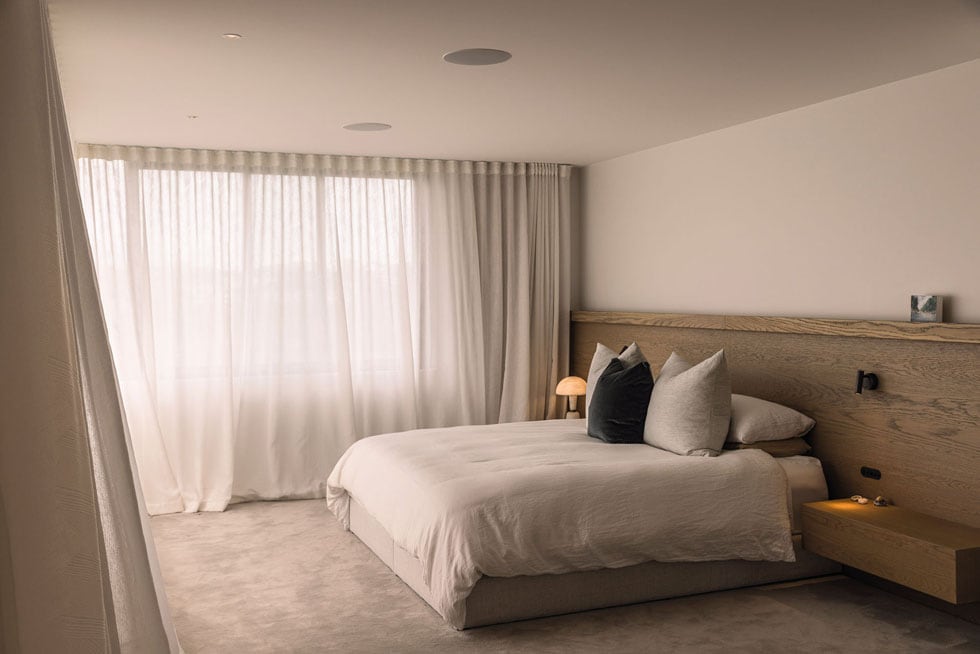
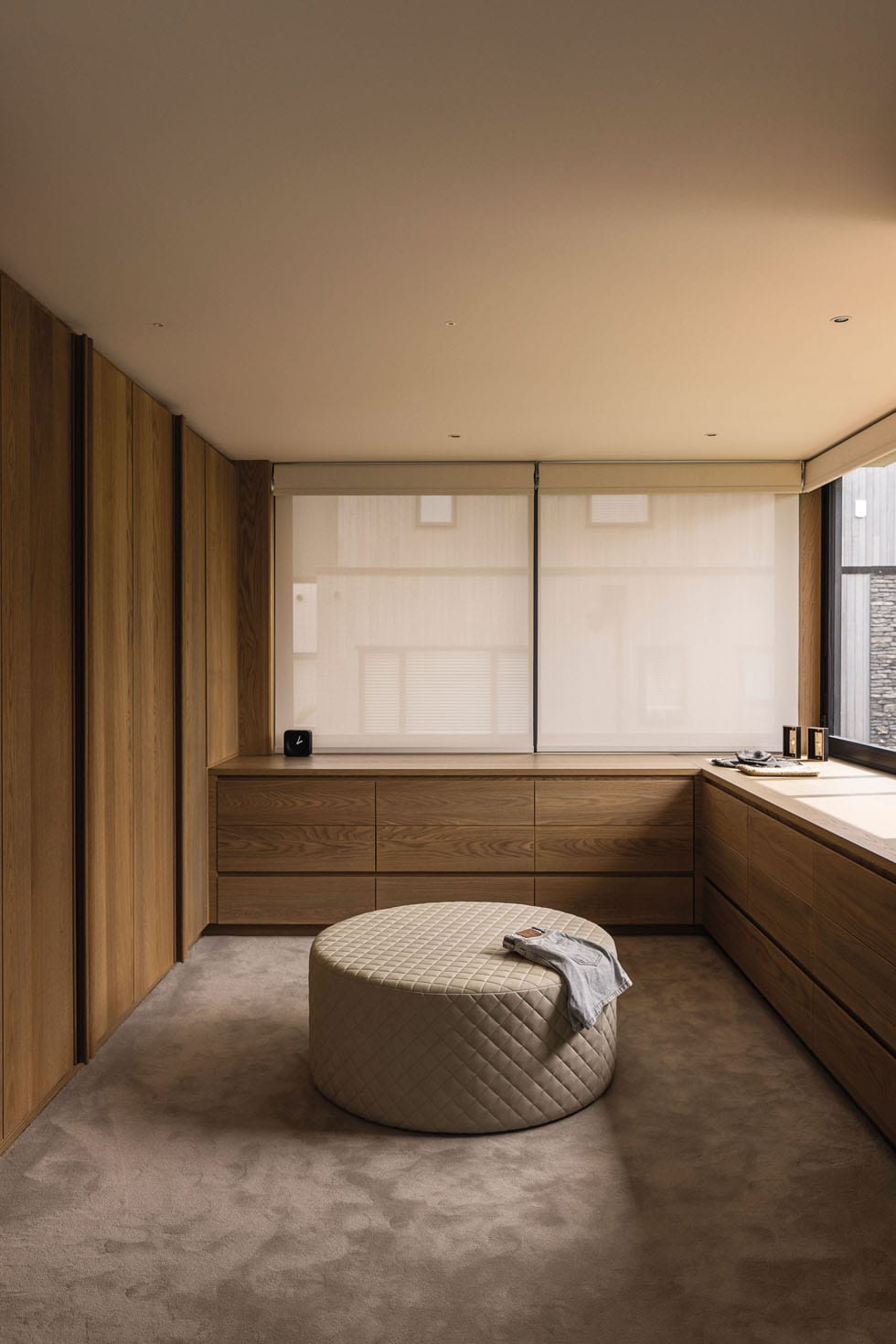

The entry journey down from the street is a paved pathway beneath those palms that ends in a giant front door that is a portal to a sanctum of peacefulness. The volume is astonishing, and a calming palette of warm neutrals softens the strong lines and sharp black joinery beautifully. “I took some inspiration from The Hotel Britomart [in Auckland],” says Anna. “I love that place! Their textures, finishes and attention to detail is second to none.”
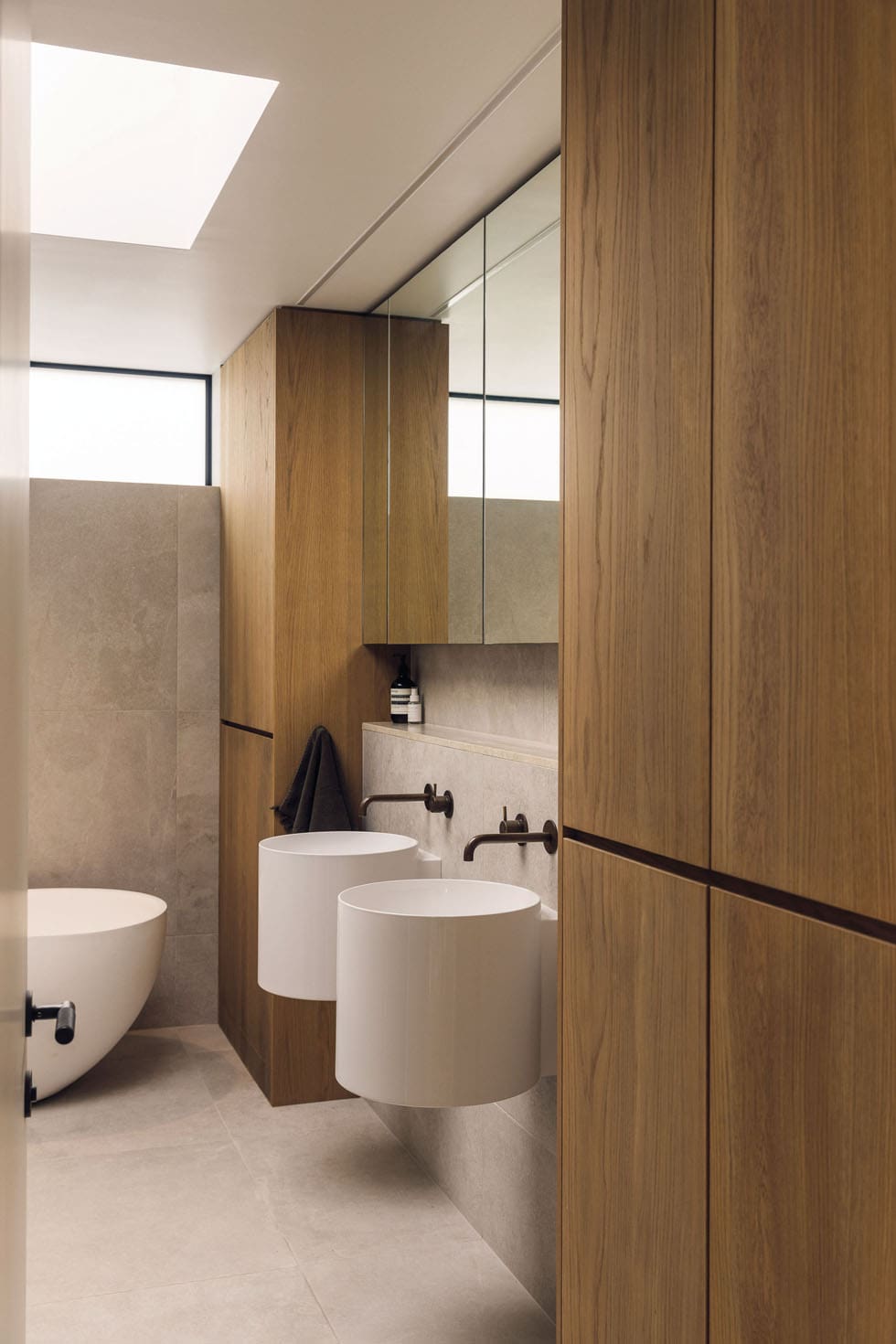
Where the main open-plan kitchen and living used to step down with the typography, now this is all single-level in subtle, natural tones, with one or two hero pieces. Case in point: the mammoth kitchen island. At the eleventh hour, just before Anna finalised plans, she asked a school friend, interior designer Janice Kumar-Ward, for a second opinion. “Anna has an innate sense of her own style,” says Janice. “It was our role to hand-hold and detail often difficult areas of the design, such as the kitchen, bathrooms, laundry and fireplaces.”
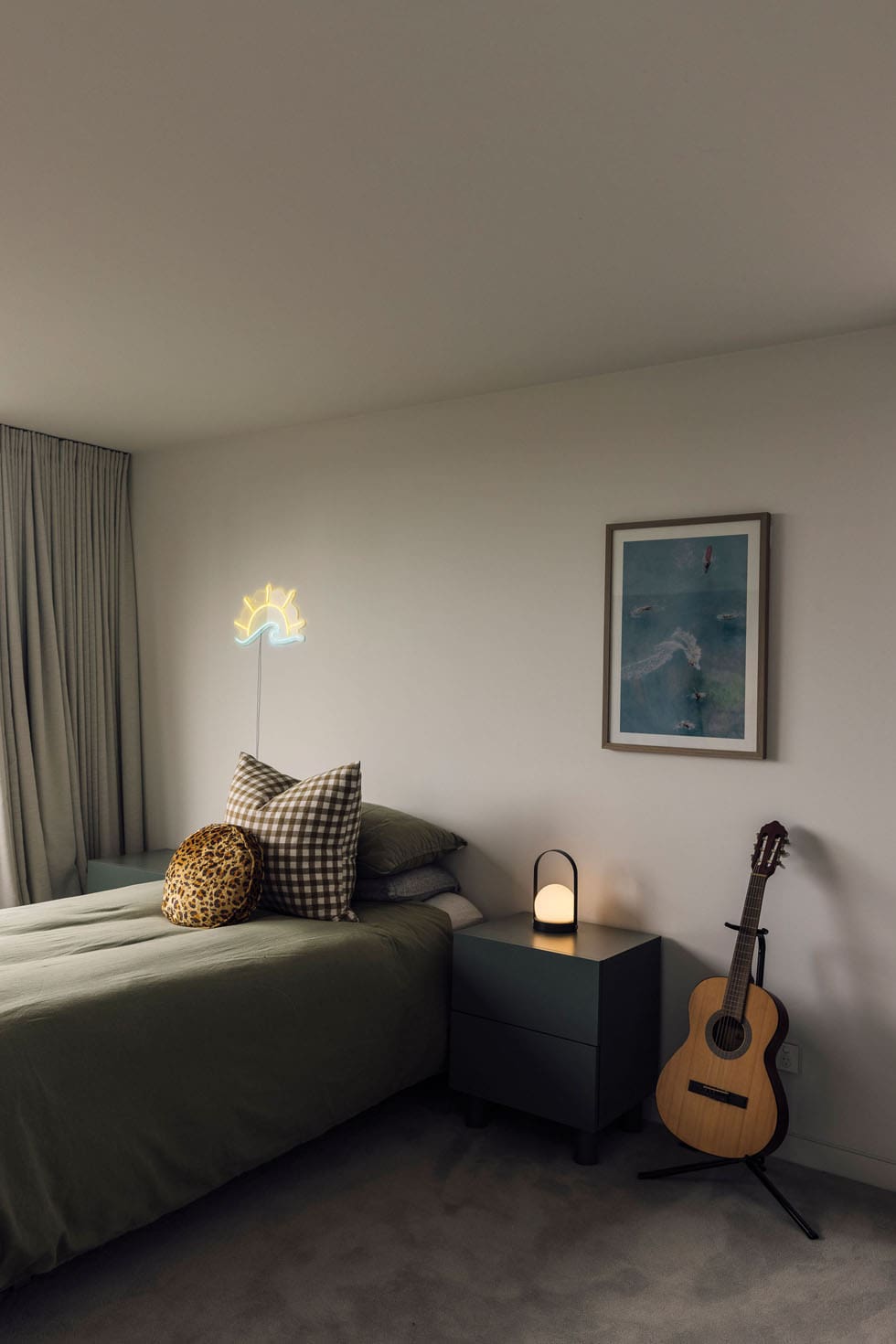
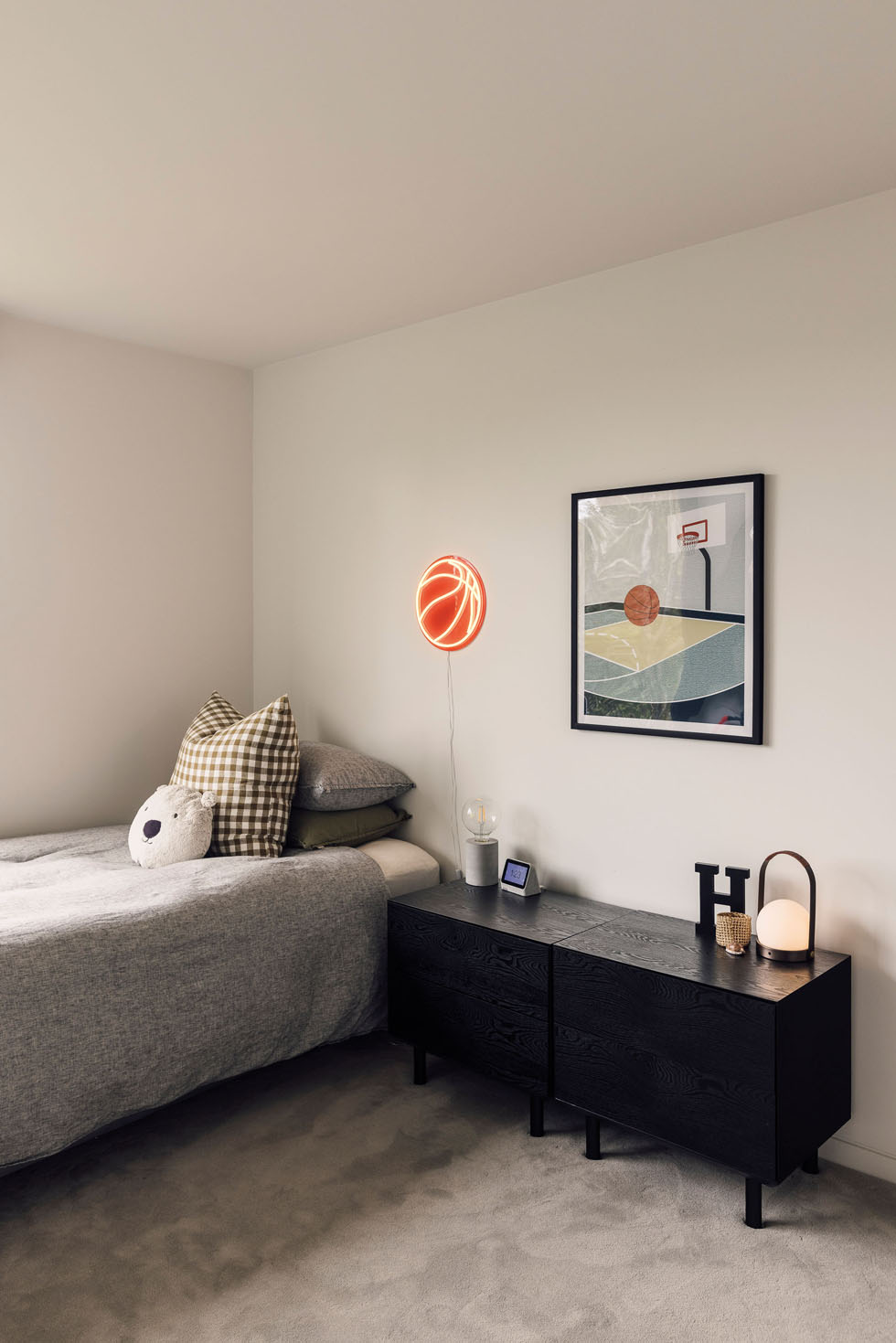
Janice suggested the massive scale of the island. “It really grounds the whole room. I was initially concerned about having to walk around it to clean it rather than reach across,” remarks Anna. This beautiful object is practical, too. Anna can serve dinner on one side of the island, cloaked in giant slabs of Silver River marble, while the kids finish their homework on the other.
Now that they’re no longer so young that they like to hang on her coat-tails (Sugar, the golden retriever assumes that role), having so many separate spaces to hang out is useful. What was once a laundry with a prime view of the pool is now the ‘window seat room’ with wrap-around seating and deep eaves to escape the summer heat. The couple retained the oblique shape of the pool and its teal colour, but with new decking it has been integrated with the modern mood. “At first, I liked the idea of a light blue pool, but I’m in love with this one -— it reminds me of a lagoon,” says Anna.
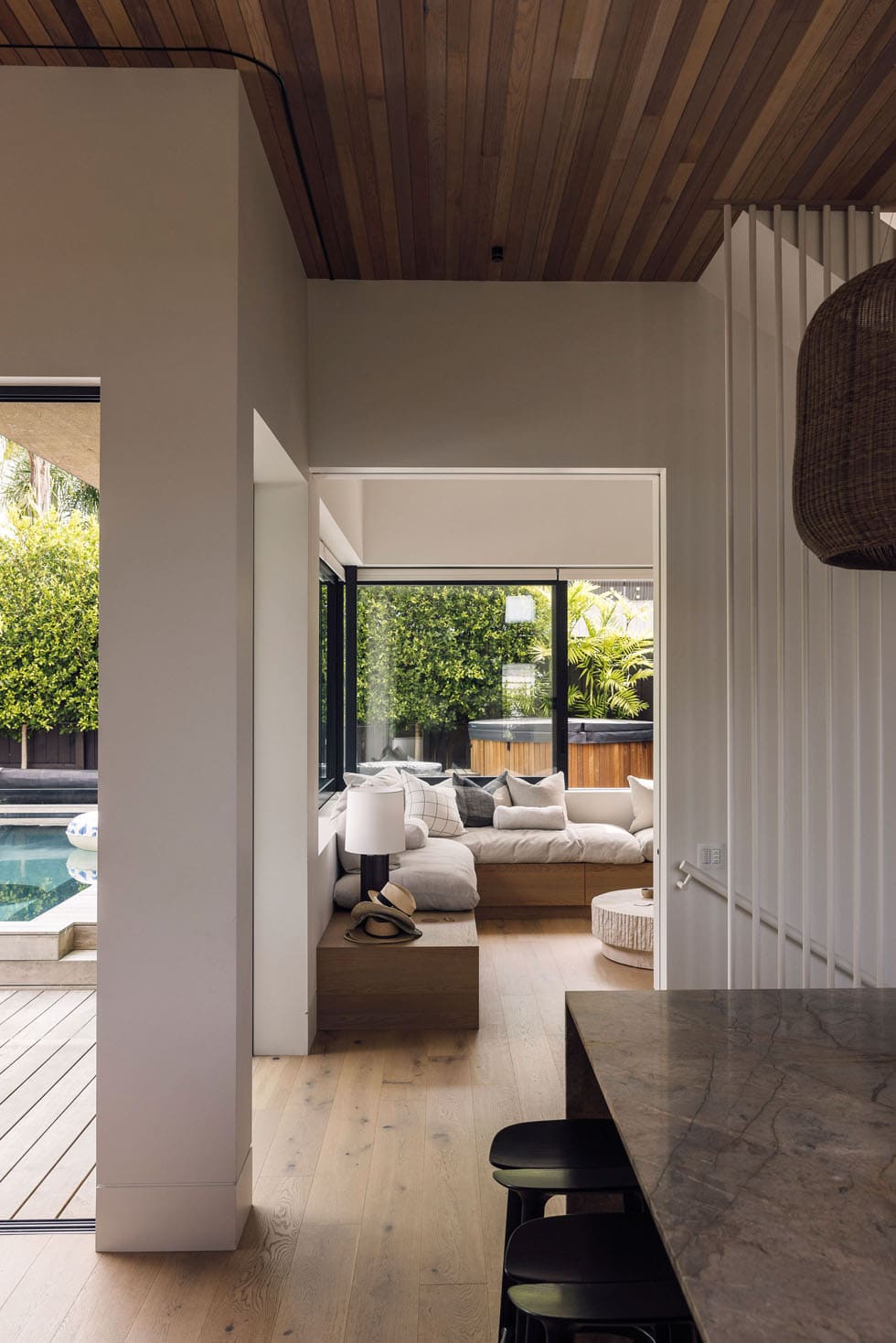
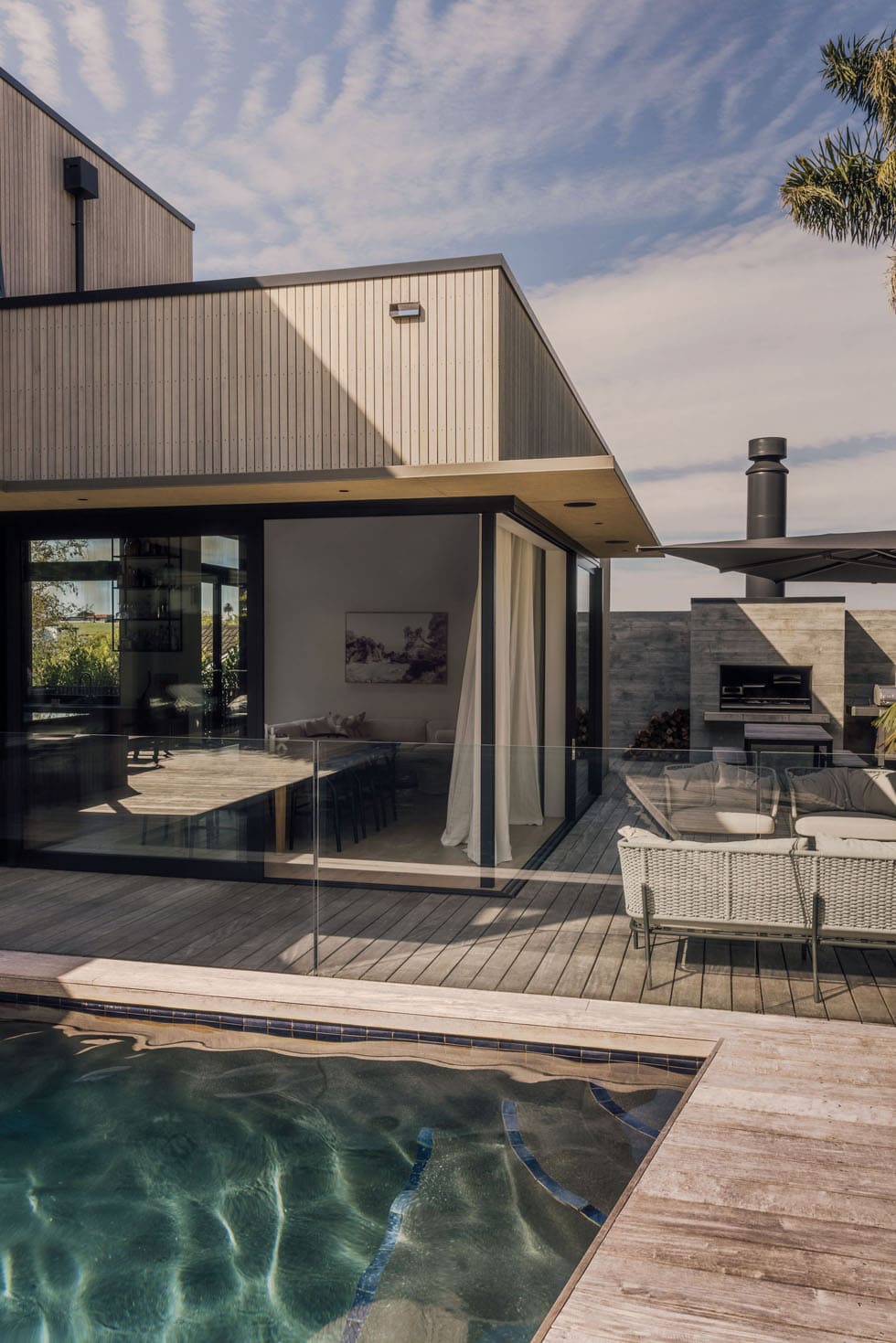
Relaxed, textural and timeless are three words Janice uses to describe the theme of the interiors. And those with an astute eye will pick up the common ground of curves and circles that draws the scheme together, from the oversized barrel-shaped pendant over the island bench, to the dowel rods that make up the stairway balustrade, a quilted ottoman in the walk-in wardrobe (that’s film-star palatial), the curved twin pedestal basins in the children’s bathroom and the arced end of the bottom stair. “We really had to battle the floor-layers to do that one,” recalls Anna. There are also textures aplenty including plastered walls where it counts, such as in the glamorous powder room.
All in all, the 18-month process ran smoothly — apart from when, metres from the finish line, a tradie drilled into a waterpipe, flooding the main suite and the room beneath. And all the carpets had to be pulled up. And all the plasterboard replaced. Still, says Anna, it was worth it.
She’s right, of course. With such grand volume (the stud height is 3.6 metres) and an organic feel to the elements, living here is like being in a luxurious, if laidback, hotel. There’s even a bar fridge in the walk-in dressing room because, you never know, a little glass of bubbles while you’re frocking up puts you in the party mood. It’s just one of five fridges in the house, all well stocked for entertaining. We’re betting an invitation over to the Gordons is one of the hottest tickets in town.
Words Claire McCall
Photography Duncan Innes

