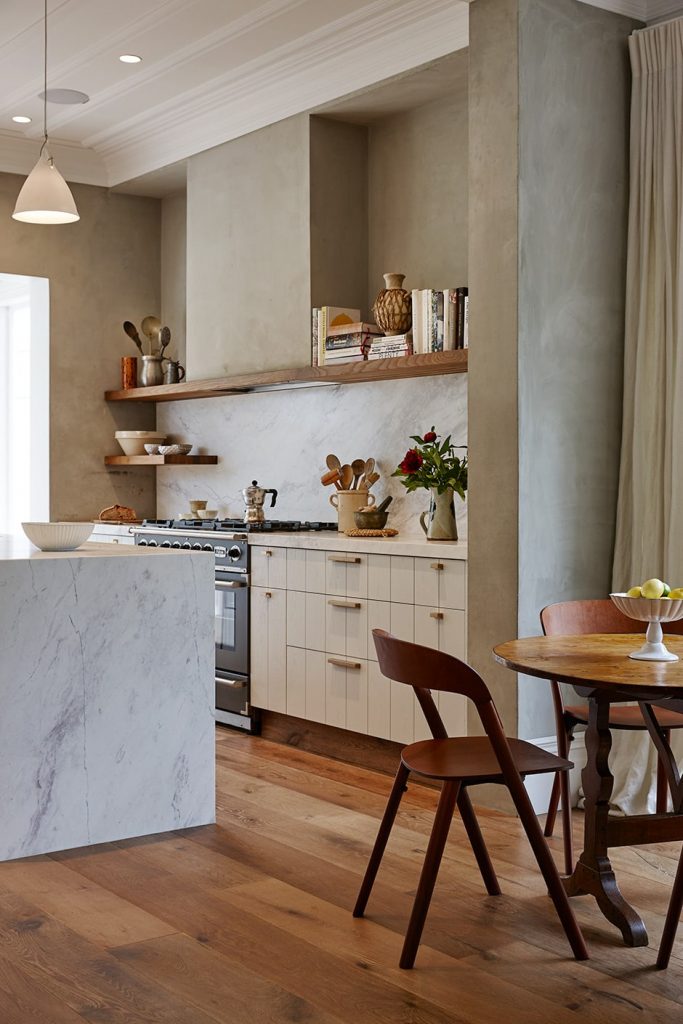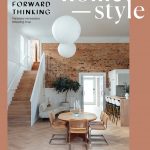There’s an art to blending old and new, and they’ve mastered it here from the ground up.
Creating spaces with feeling is something Olivia Moon is passionate about, and combining old and new is her go-to tool for making a house feel like home. The founder of handmade-rugs brand Nodi says, “I love pieces that have already lived for 100 years and will continue for another 100; great design will last that long.”
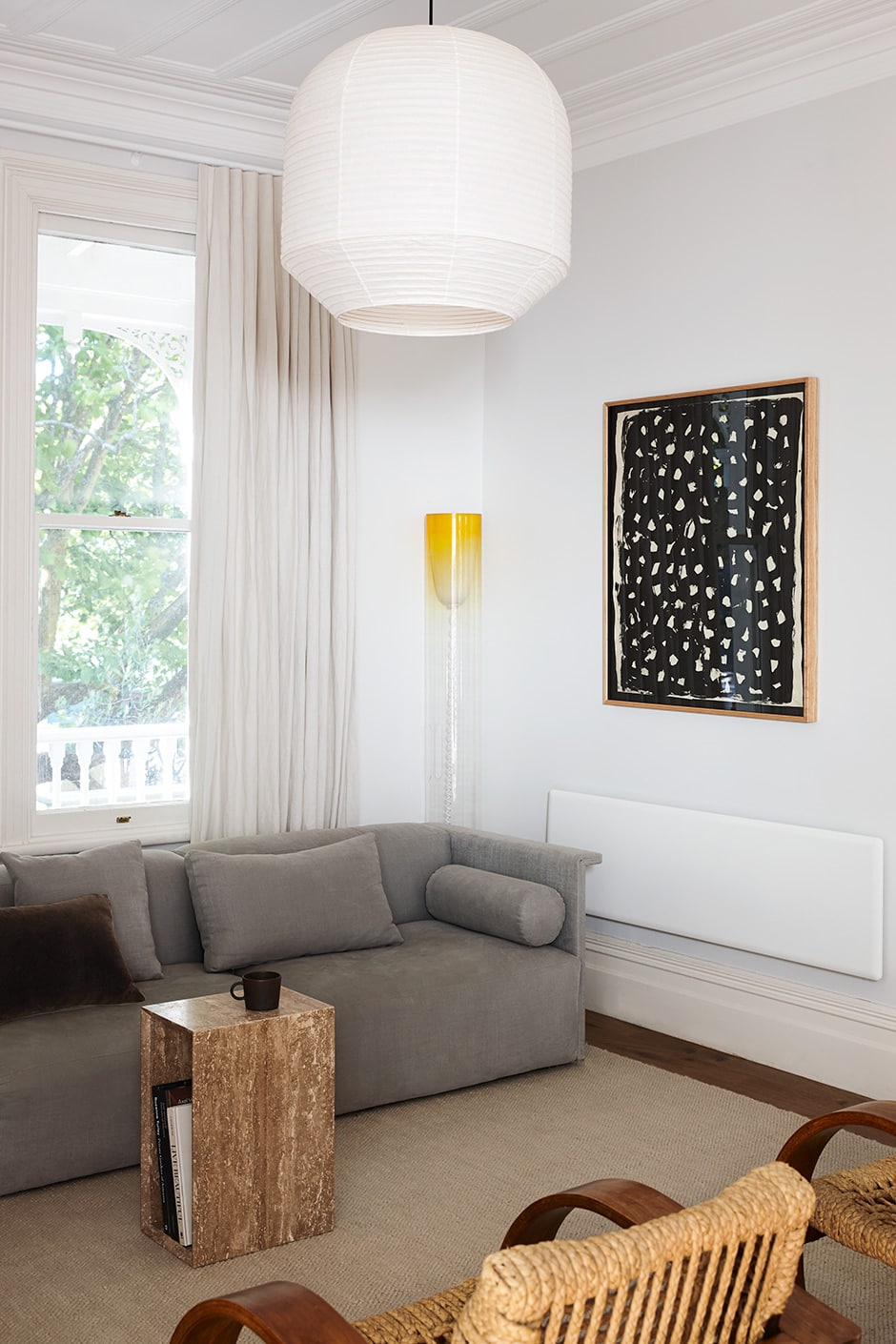
One such find was the landmark concrete villa in the Auckland suburb of Ponsonby where she and her entrepreneur husband Jeremy now live with their children. “The bones of this place really caught our eye,” says Olivia. “Jeremy and I could see there was an opportunity to restore the building to its former glory.”
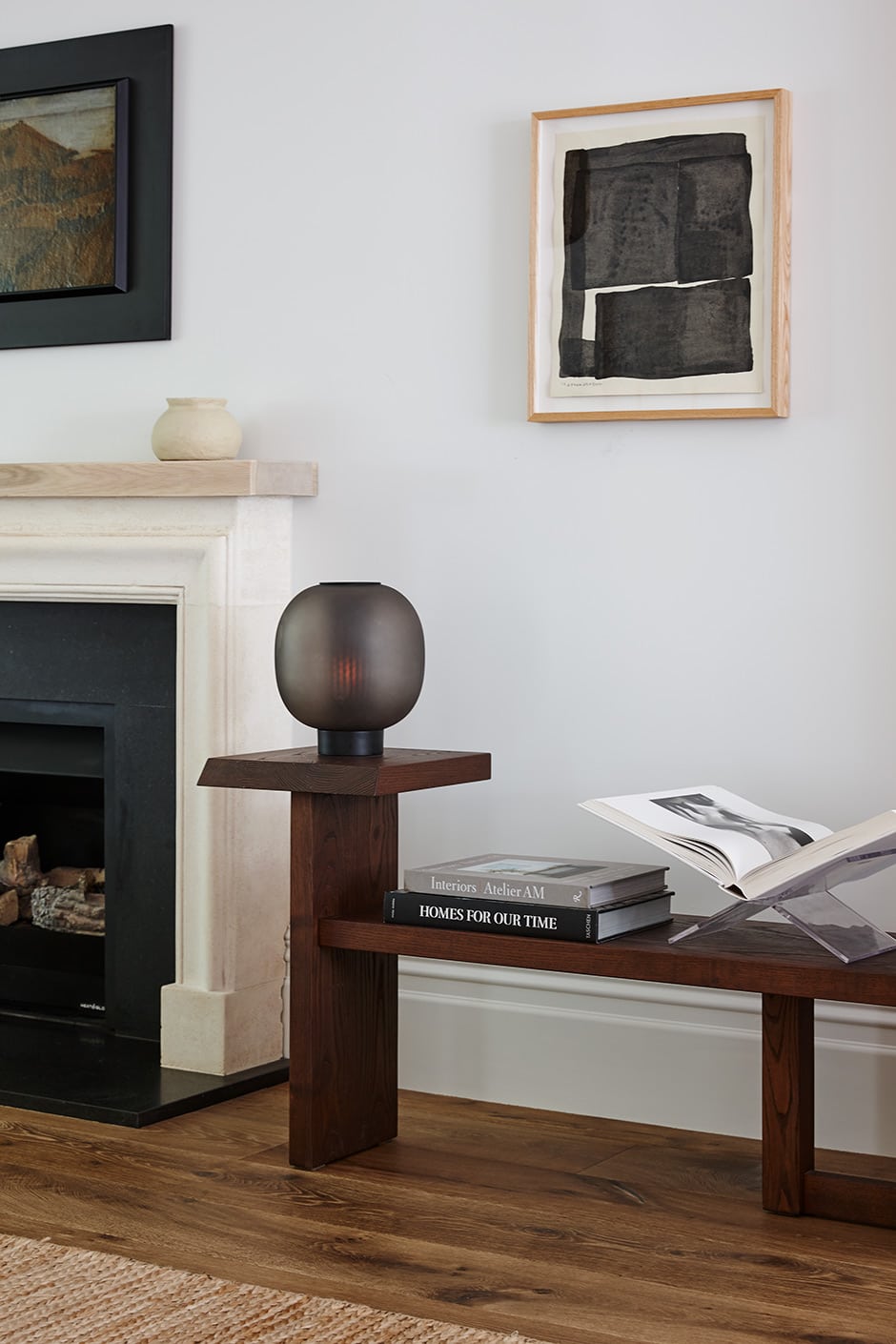
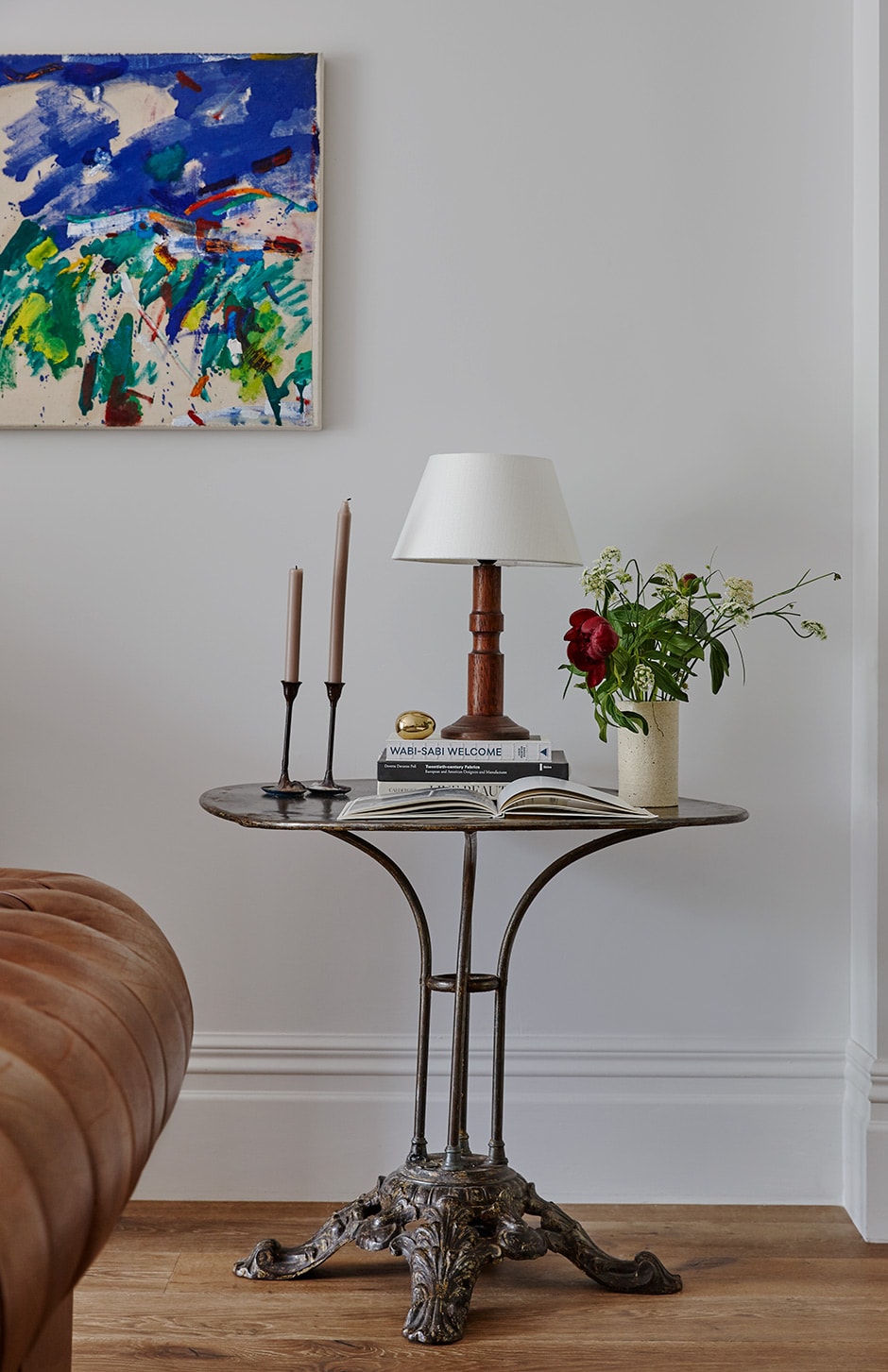
Dating back to 1889, the four-bedroom house is one of the oldest in the area. “It has a very colourful past,” says Olivia. “It was built as a grand home, and then became a boarding house.”
That said, colour was the furthest thing from the couple’s mind when realising their renovation plans. The home was decked out in opulent hues, ornate wallpapers and velvet drapes, so they sought to update it with a lighter, brighter look, and began by relining the ceiling, painting the walls, and replacing the dark brown timber and sisal flooring before they moved in.
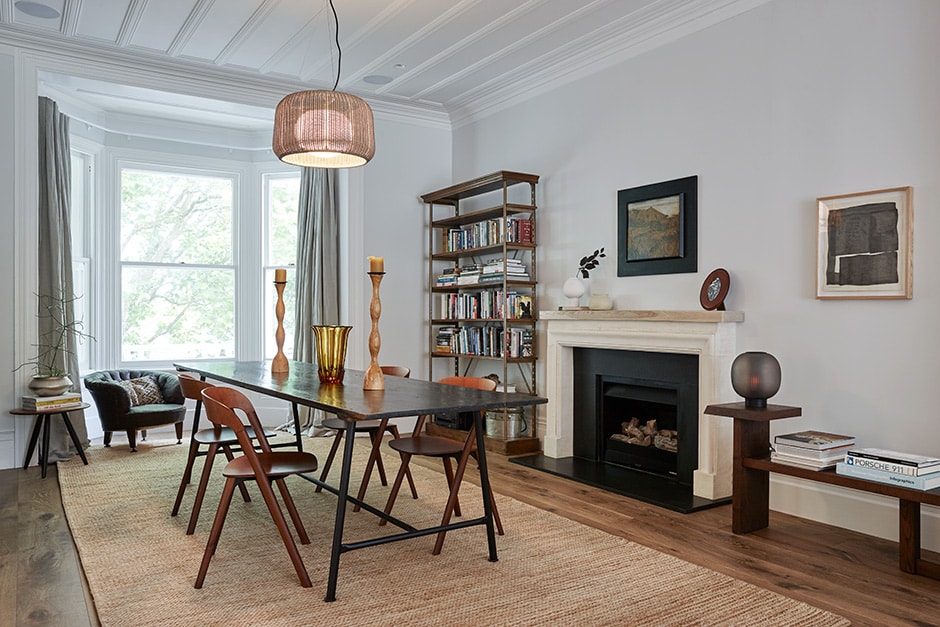
Having honed her eye for all things flooring during her years at the helm of Nodi, Olivia was inclined to work from the ground up when selecting their material palette, and layered the new wide-plank smoked-oak engineered timber with large area rugs.
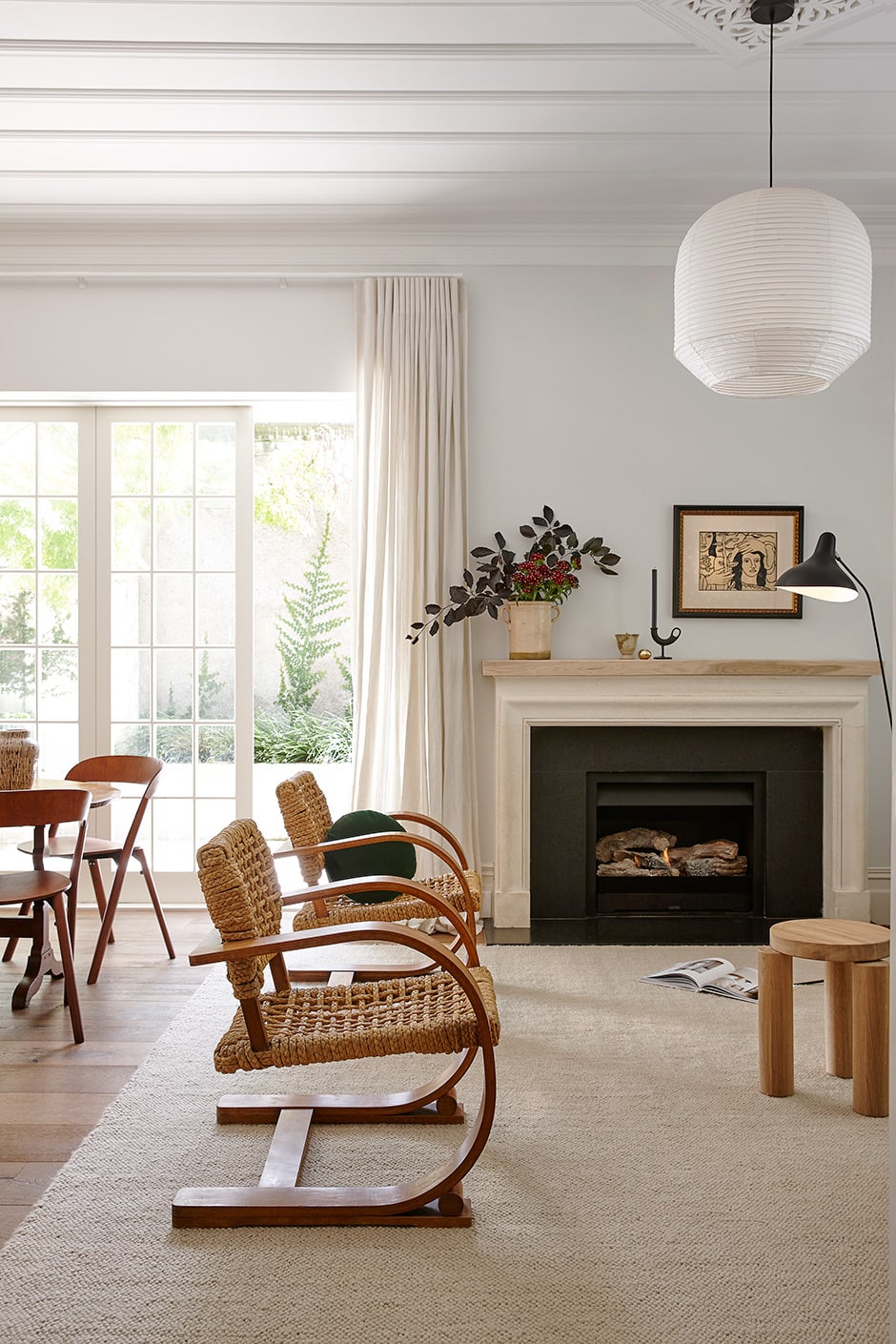
“I think lightening up the floors is the thing that’s transformed the house the most,” she says. “Because of all the trees on our street, the ground floor doesn’t get a huge amount of light, so bringing in a lighter wood and ripping up the sisal that ran up the stairs and through the rooms on the second level has really changed the whole feel.”
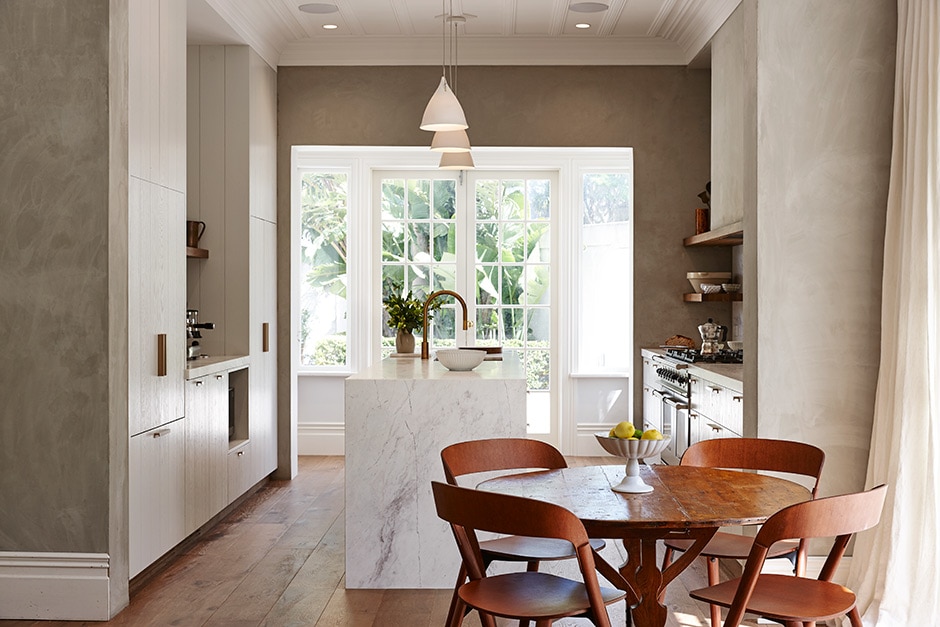
Muted earth tones come together here in a texturally rich palette of paint, plaster, marble, linen, jute and wool. “We didn’t want this to be a whitewashed house — our aim was to strike a balance between making it clean, elegant and modern without being sterile,” says Olivia. “We played around with a lot of paint to get the colours right. Resene were really helpful and made up a Resene Double Yucca for the entrance that wasn’t a standard colour in their range. Then we settled on Resene Double Black White for the rest of the house, which has a slightly grey tone
to it without being cold.”
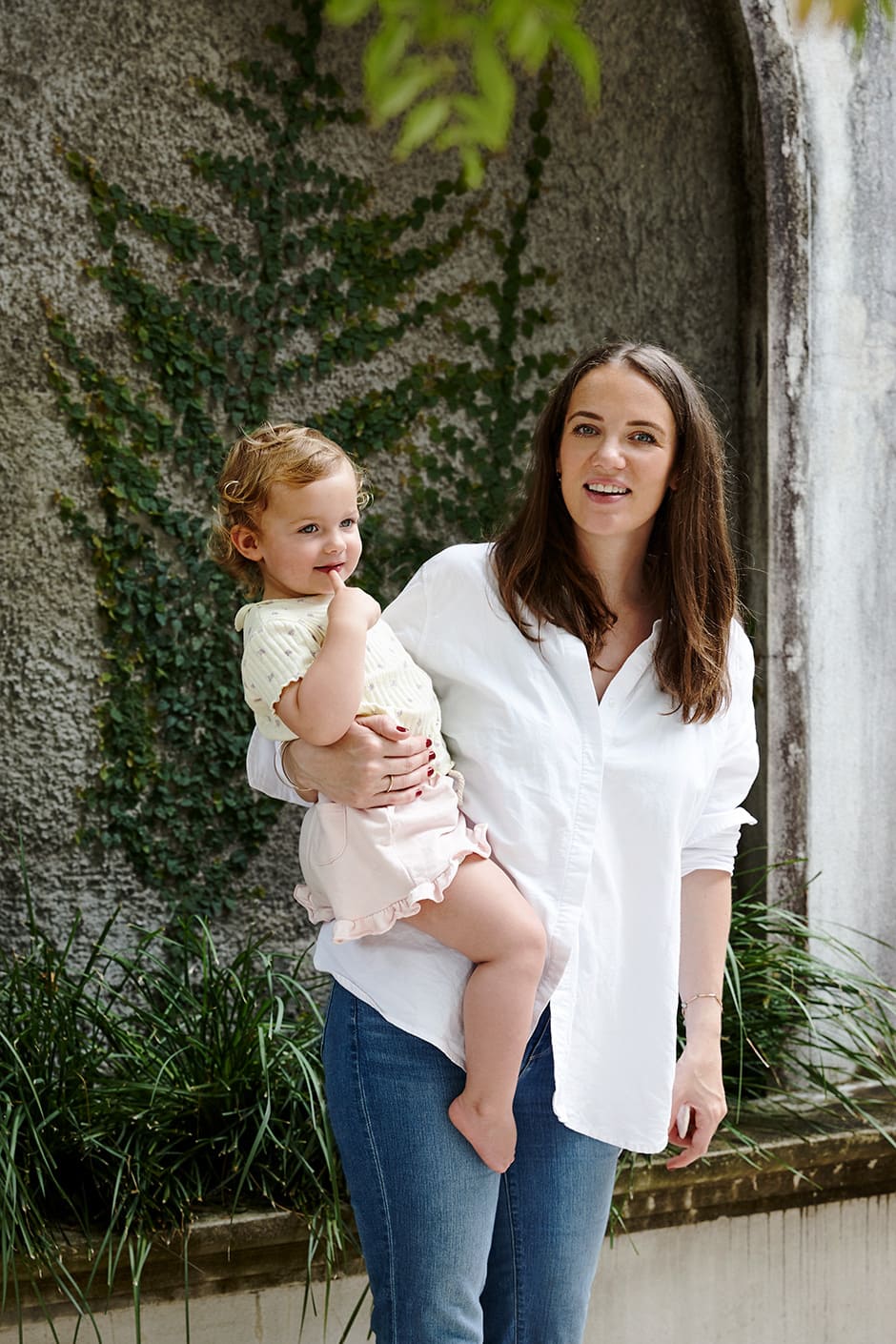
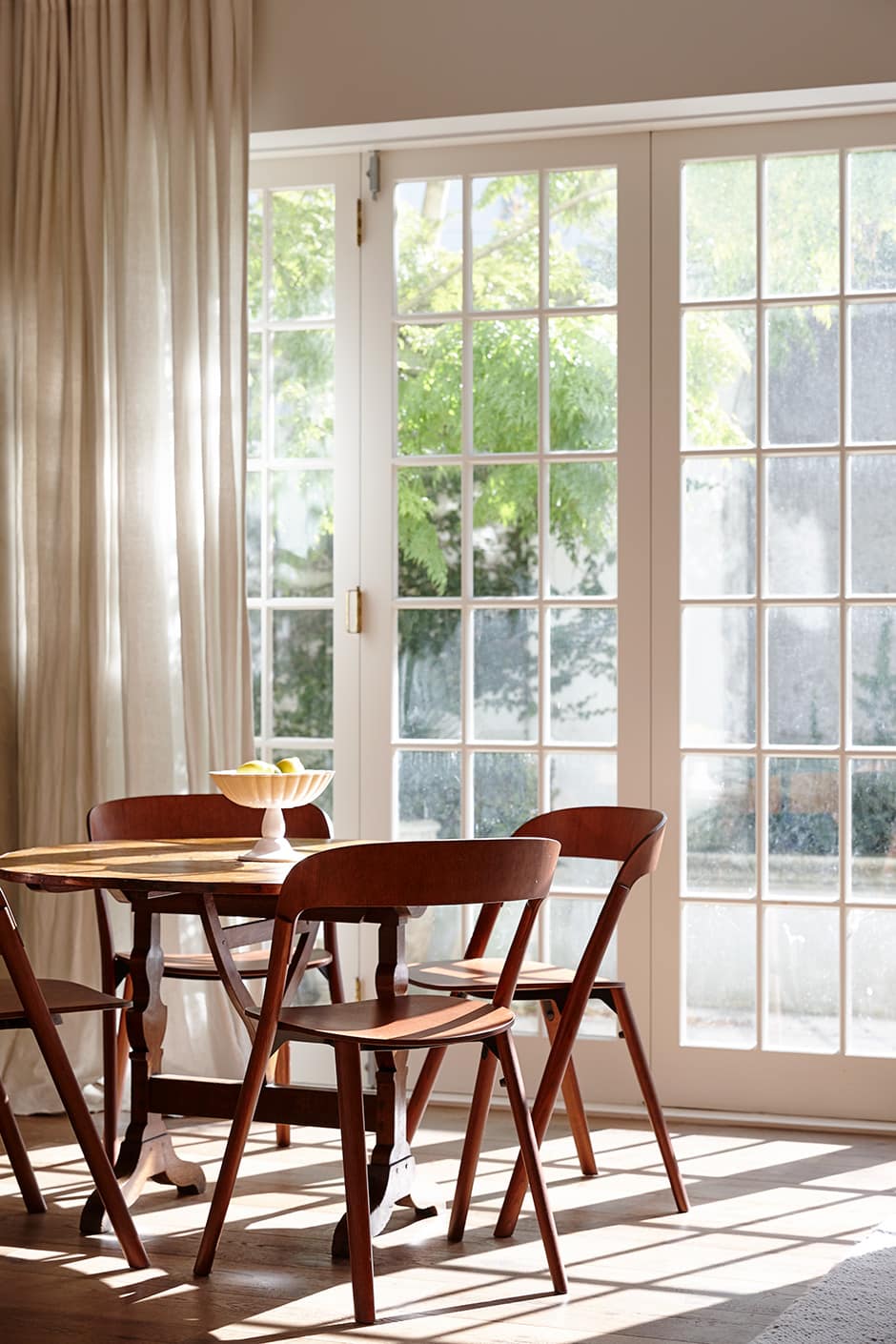
Downstairs is divided into two large living areas with zones for lounging, cooking and dining; the latter also functions as an office space when WFH is required. It wasn’t until they moved in that Oliva and Jeremy realised the kitchen wasn’t meeting their needs in terms of functionality and flow. “We both like to cook and entertain, and we have a large extended family — my brothers live nearby and Jeremy’s daughters are often up from Wellington,” says Olivia. “It’s normal for
us to have eight people for dinner.”
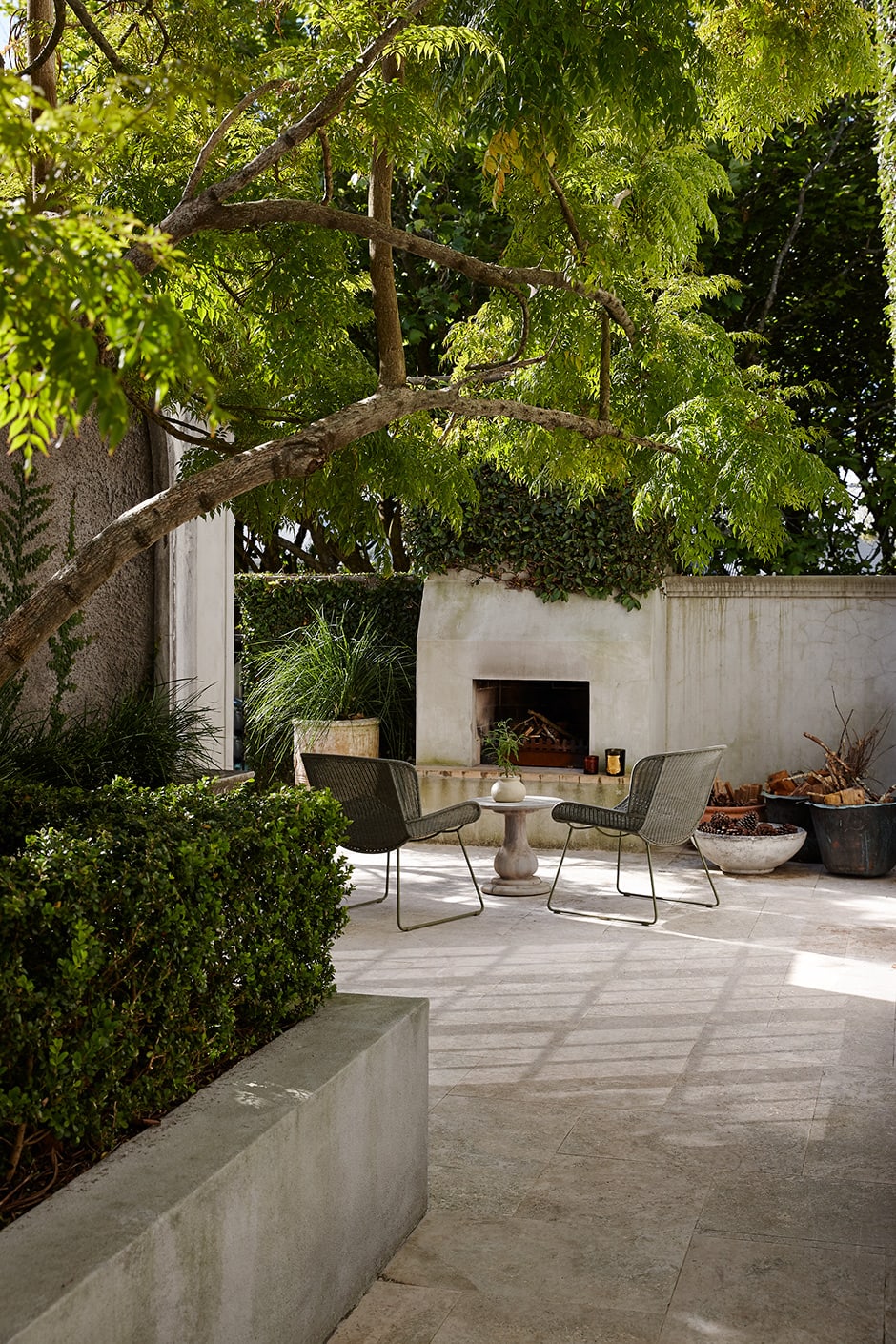
Setting up a temporary mini kitchen in the laundry with a microwave and camp stove, they began phase two of the renovation, this time engaging architect Barbara Webster’s expertise. The floor space was limited, so full-height cabinetry was installed, detailed with vertically grooved panels to create the illusion of depth. A marble island with a waterfall edge takes the effect further, drawing the eye up and over it towards the French doors and garden beyond.
Dappled light filters into the kitchen and living area; it’s a particularly special place to be in the afternoons. When the doors are flung open, the spaces expand out into the courtyard, where music from nearby Ponsonby Road can often be heard on the breeze.
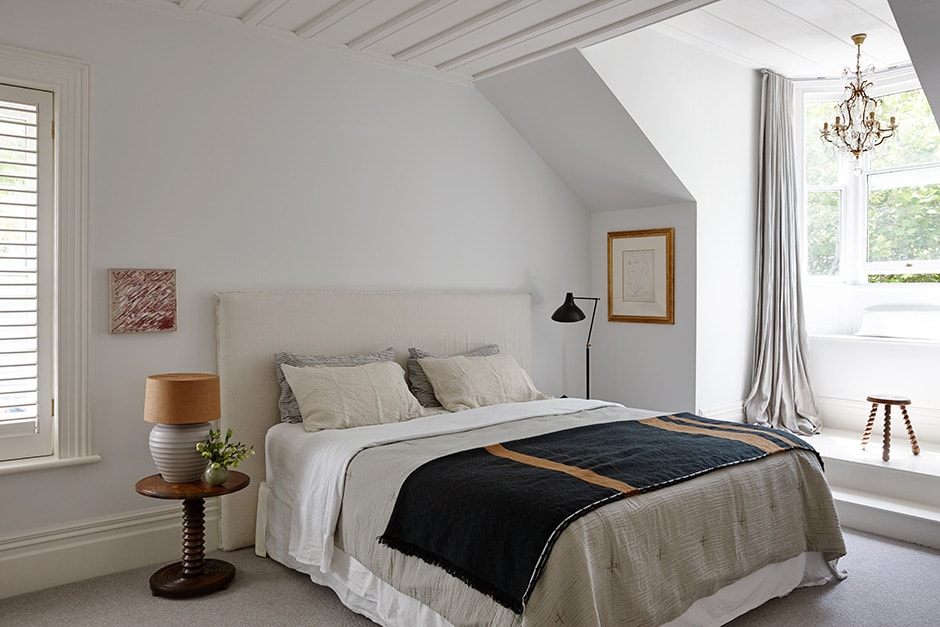
Walking distance from home, the Nodi atelier shares common ground with the look Olivia has created here, influenced by her love of natural materials and affinity for time-honoured craftsmanship and the handmade. Having studied textile design in Italy and spent years helping her customers find the perfect pieces for their interiors, she says the process of styling her own spaces has felt very fluid.
“I think my aesthetic has a certain look; it responds to the needs of each project, but there is a feeling I aspire to evoke. The combination of natural materials, modern design and antique items is a theme that carries through the spaces I create, and I really like the process of slowly finding things — it’s exciting! We’ve been here for over a year now, and we’re still not done, but I’m happy to wait for the right pieces to come our way. It’s kind of a quest.”
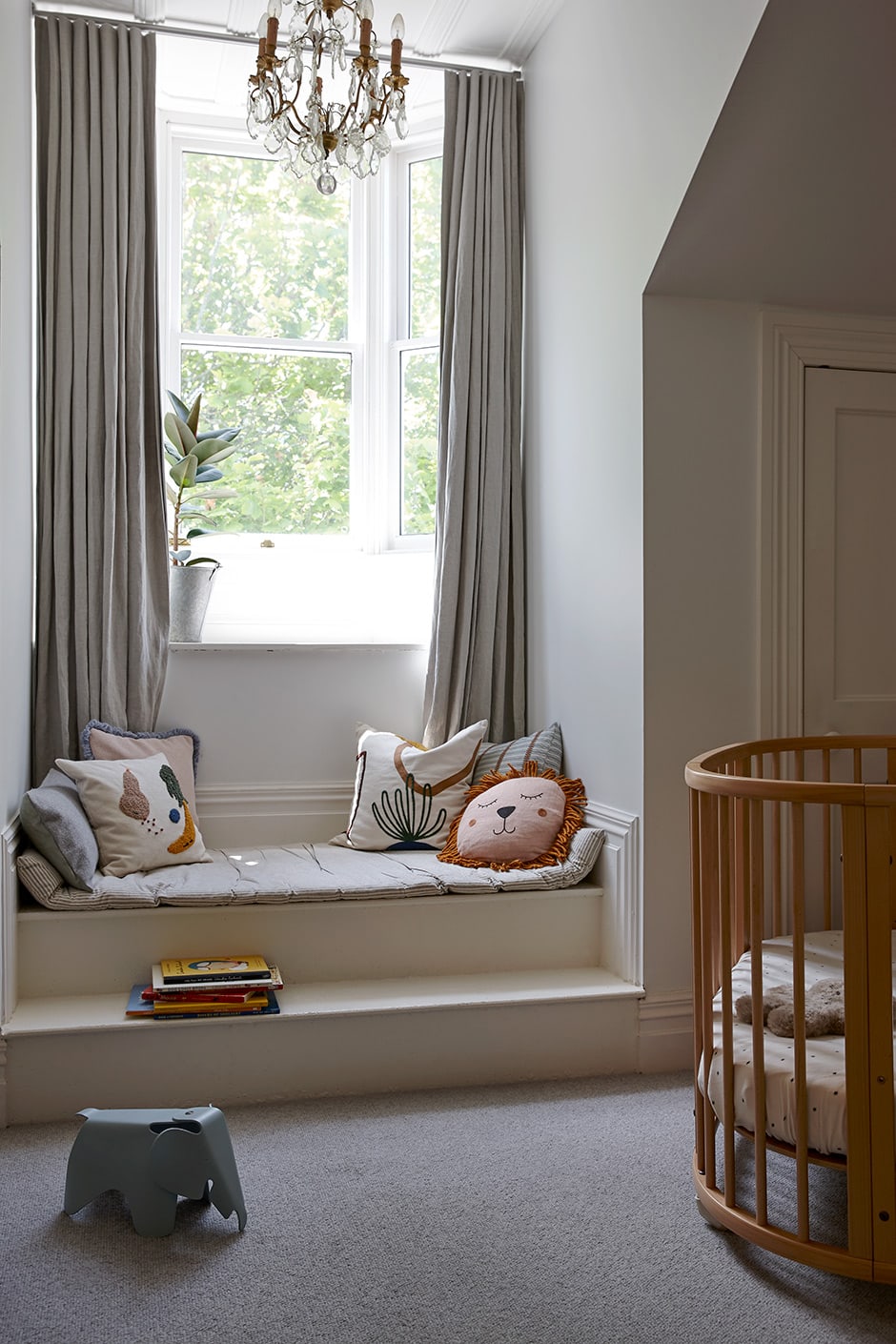
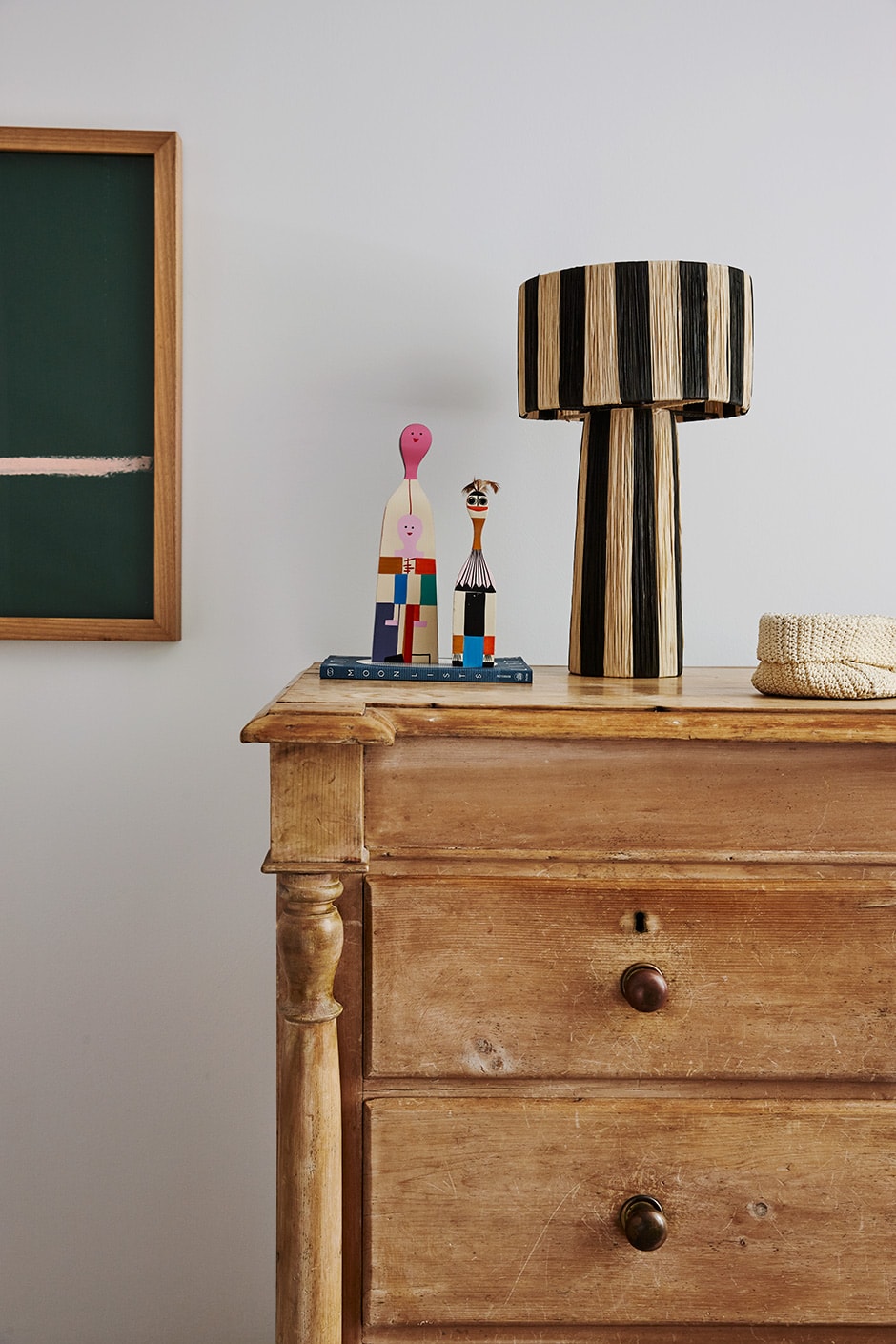
Here, cherry-picking from different eras has created a look that transcends time. In the years to come, a few scuffs will probably appear on the walls and the marble might see a few spills, but it’ll all suit the setting — a home fit for family life, a place in which to gather together and make memories.
Words Alice Lines
Photography Jackie Meiring

