This quirky inner-city heritage apartment has been given a throughly modern makeover to set the scene for a contemporary art collection.
Character apartments have their fine points and their foibles — that’s a given. For Daniel Varcoe, this reality hit home when he was trying to hang his larger works of art. “If you used a builder’s level, the work would be completely out of whack,” he says dryly. Better, then, to just hang them by eye.
The Carlisle building was constructed in 1912 on a prominent corner of Auckland’s CBD as a wool store and auction house. Where once the air hung heavy with dust and lanolin as bulging bales of wool awaited the call of the auctioneer, now all is calm. These days, 20 apartments are slung inside the concrete case — a conversion completed in the 1990s.

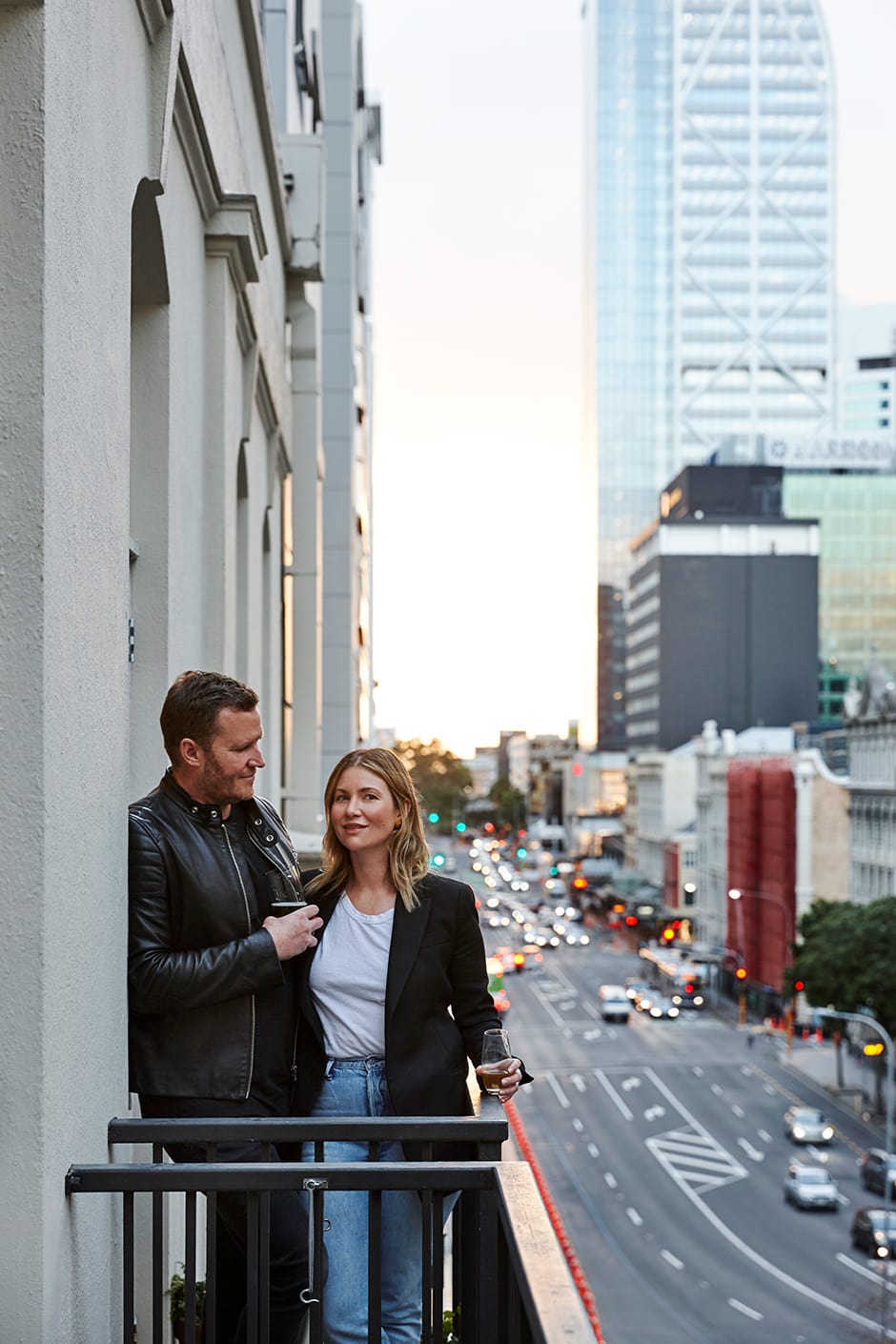
From the entry vestibule with its burr-timber panelling, a spiral staircase circles upwards. Daniel and his partner Kat live on the third floor in a two-level, 134m2 apartment that achieves serenity and spaciousness on the doorstep of this vibrant part of the city.
Design development manager at Fisher & Paykel, Daniel was working for the company in Australia when the two-bedroom place came up for sale. Newly accustomed to apartment living in Sydney, he saw the beauty in the capacious stud height, exposed beams and basement carpark, and the price was a steal compared to Australia. “It was too good to pass up,” he says. Of course, it wasn’t exactly what he envisioned, so he asked a friend, Melbourne-based interior designer Carole Whiting, for her input. What started out as query about a dark sarked ceiling (which he painted white) mushroomed into a much larger project.
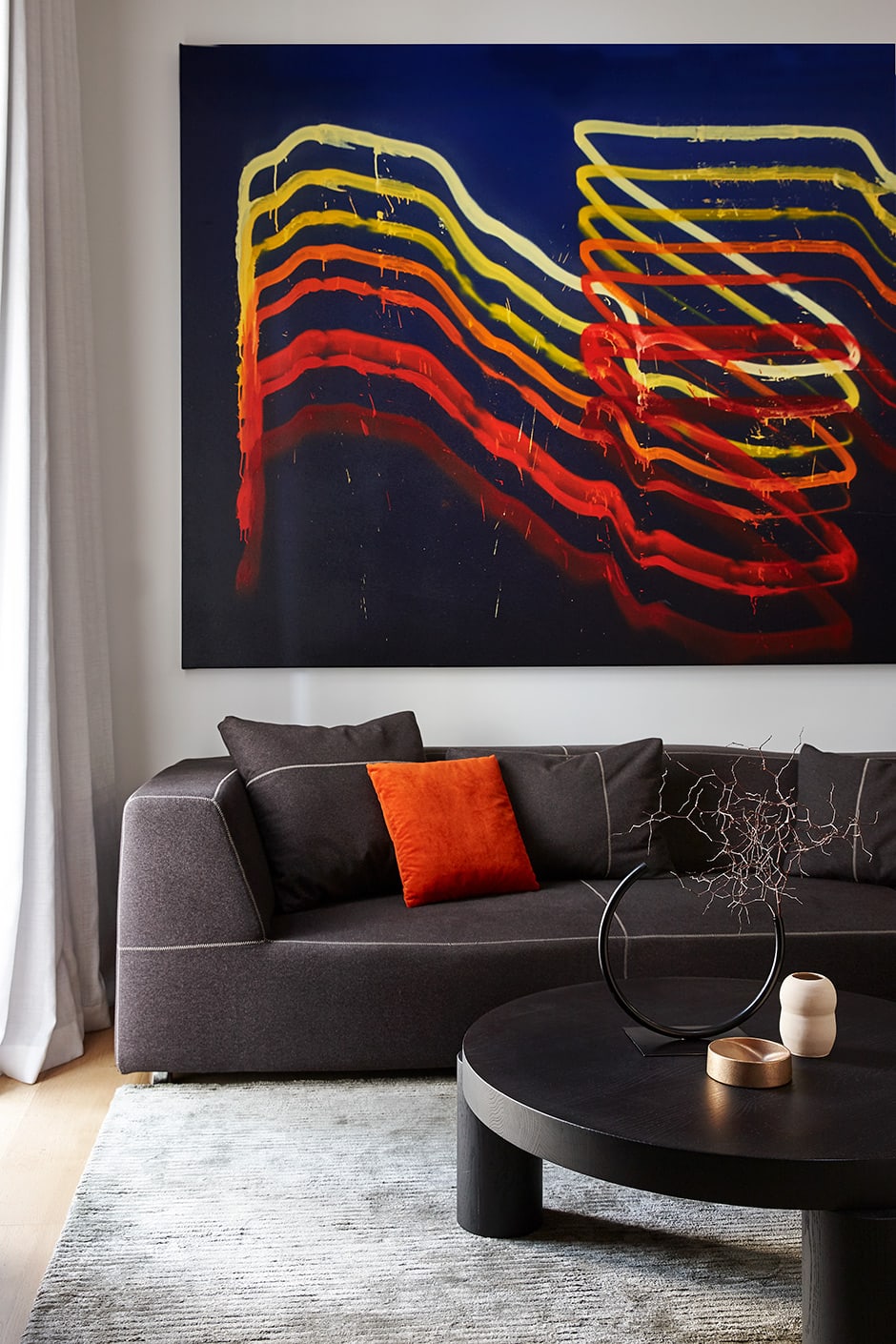
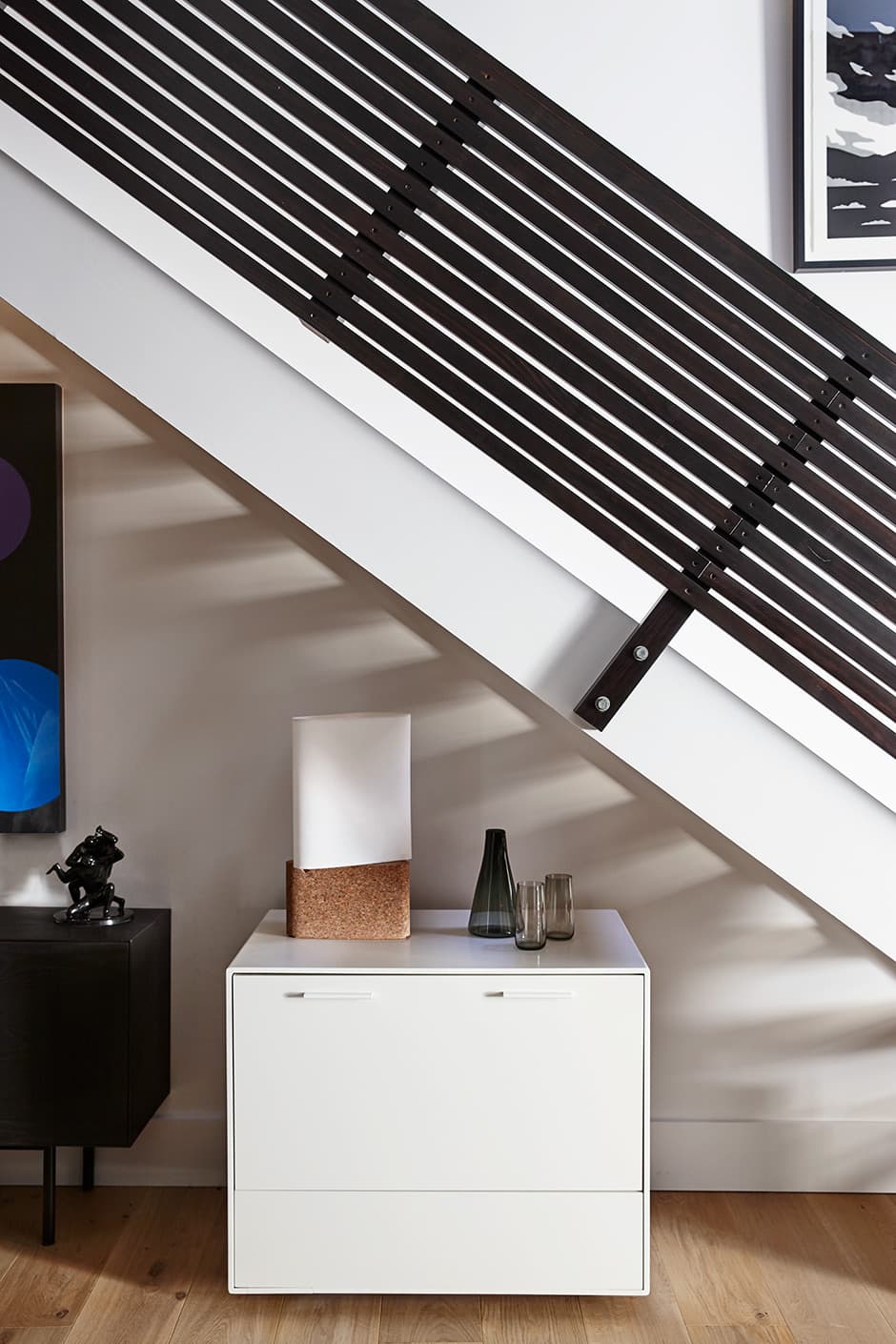
“Dan was keen to make the apartment practical but also beautiful, with a masculine vibe,” says Carole. Their idea was to let the structure and Daniel’s significant collection of art do the talking. “We chose dark kitchen joinery and a dark bathroom, but to let Dan’s art sing, left white gallery-like spaces everywhere else,” she says.
So… a monochromatic palette and no major moves, just easy updates to finesse the fit-out. Cue a pocket-sized elevator, an awkward staircase and a maddening lack of alignment. “I didn’t factor in bringing all the materials up and down the stairs or how much straightening we’d have to do,” says Daniel.
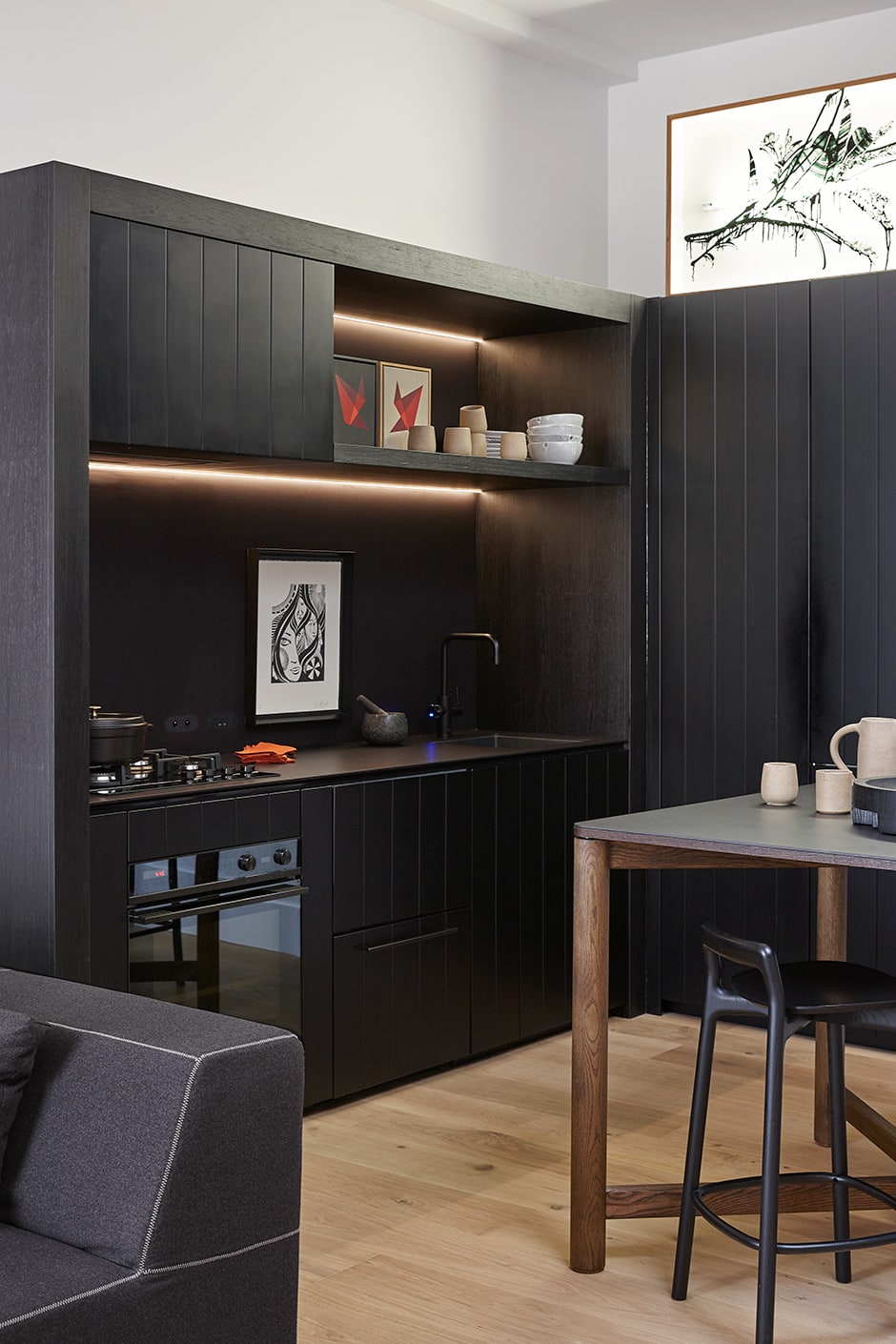
Because the rooms had been installed between the original kauri trusses, the internal walls weren’t very plumb, something that quickly became apparent when laying the engineered oak flooring. And when fitting the kitchen. And when tiling the bathroom. Although some rebuilding helped to rectify the lines, in the end, says Daniel, “I had to be okay with things being slightly off — it’s a character apartment, after all.”

On the floorplan he inherited, the kitchen-to-lounge ratio seemed out of proportion, with the former encroaching on the latter, so the footprint of the new kitchen was slightly reduced, giving a metre back to the lounge without sacrificing functionality. In a sort of trans-Tasman creative challenge, Daniel and Carole designed it remotely from Australia, using measurements provided by Daniel’s father in New Zealand.
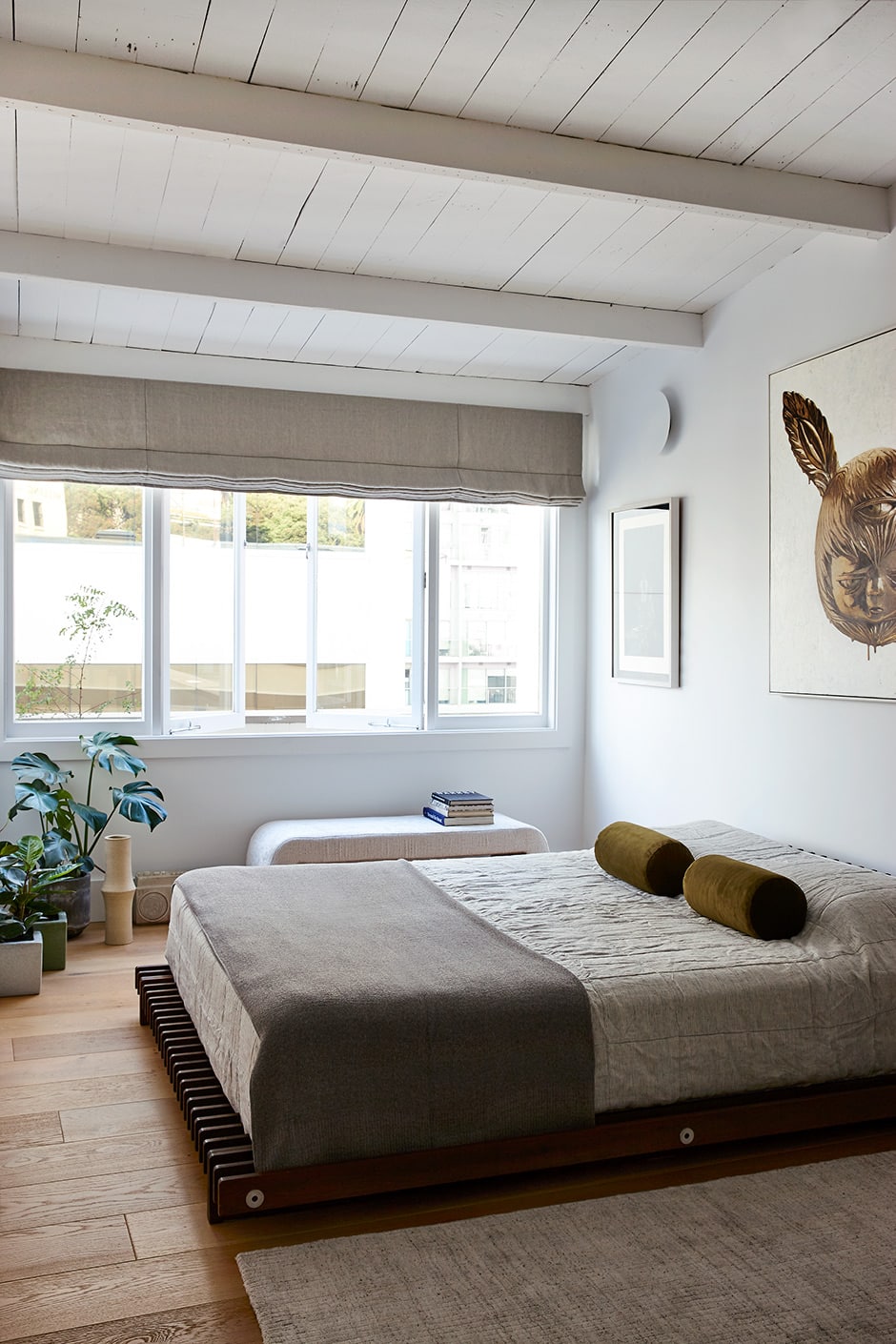
V-groove cabinetry disguises a gigantic integrated Fisher & Paykel fridge, and a bar-height island works for food prep and dining. “We can seat eight but usually only have drinks and nibbles here with friends before heading out to Britomart for dinner,” says Daniel.
The staircase that slices down one side of the room is also a focal point. Daniel and Kat dismantled the existing cheap pine banister, loaded the labelled pieces into the back of his work van and had them re-stained black. A stop-motion video posted on Instagram (@dgrader) shows the couple reassembling the slats — a task achieved in just one afternoon.
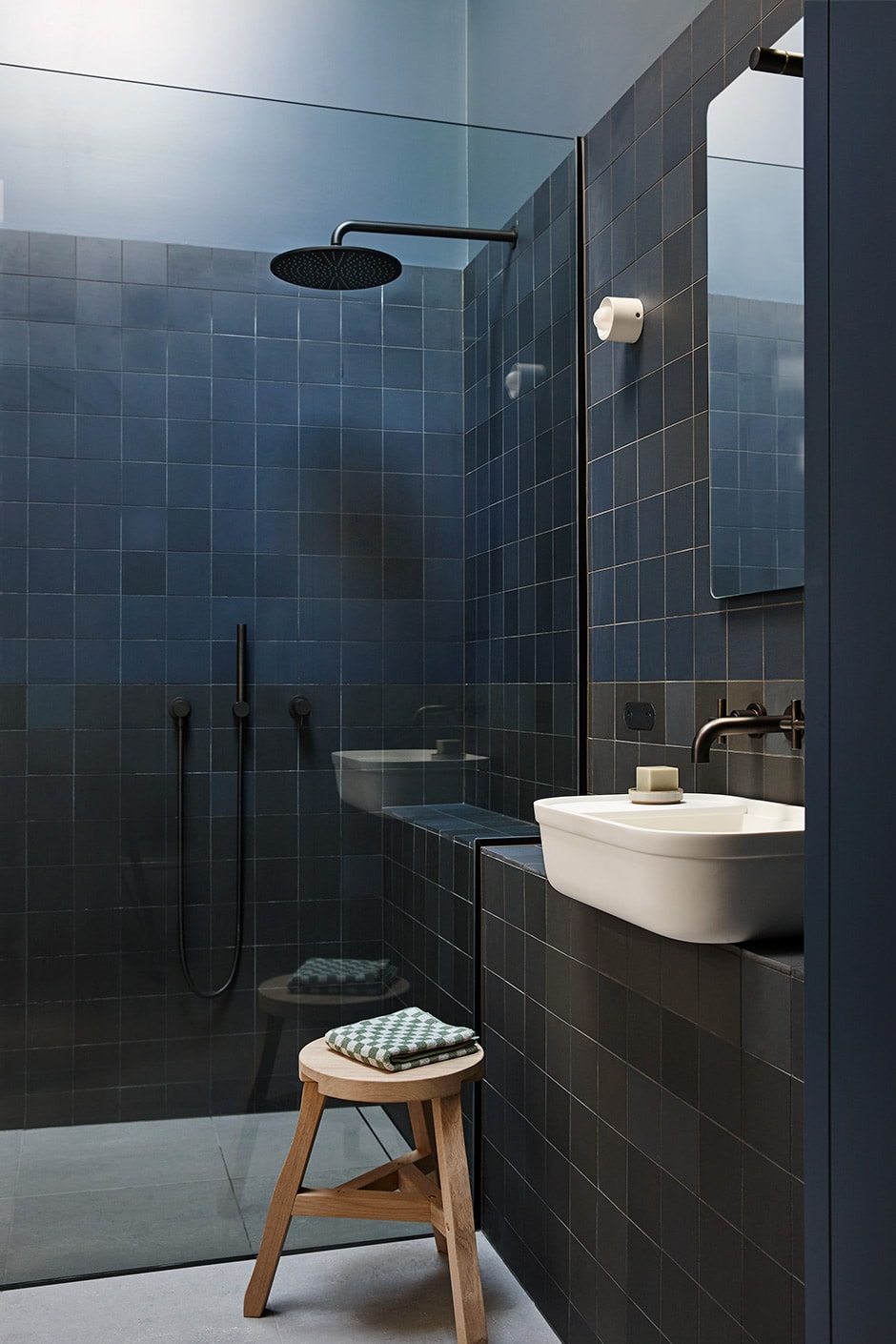
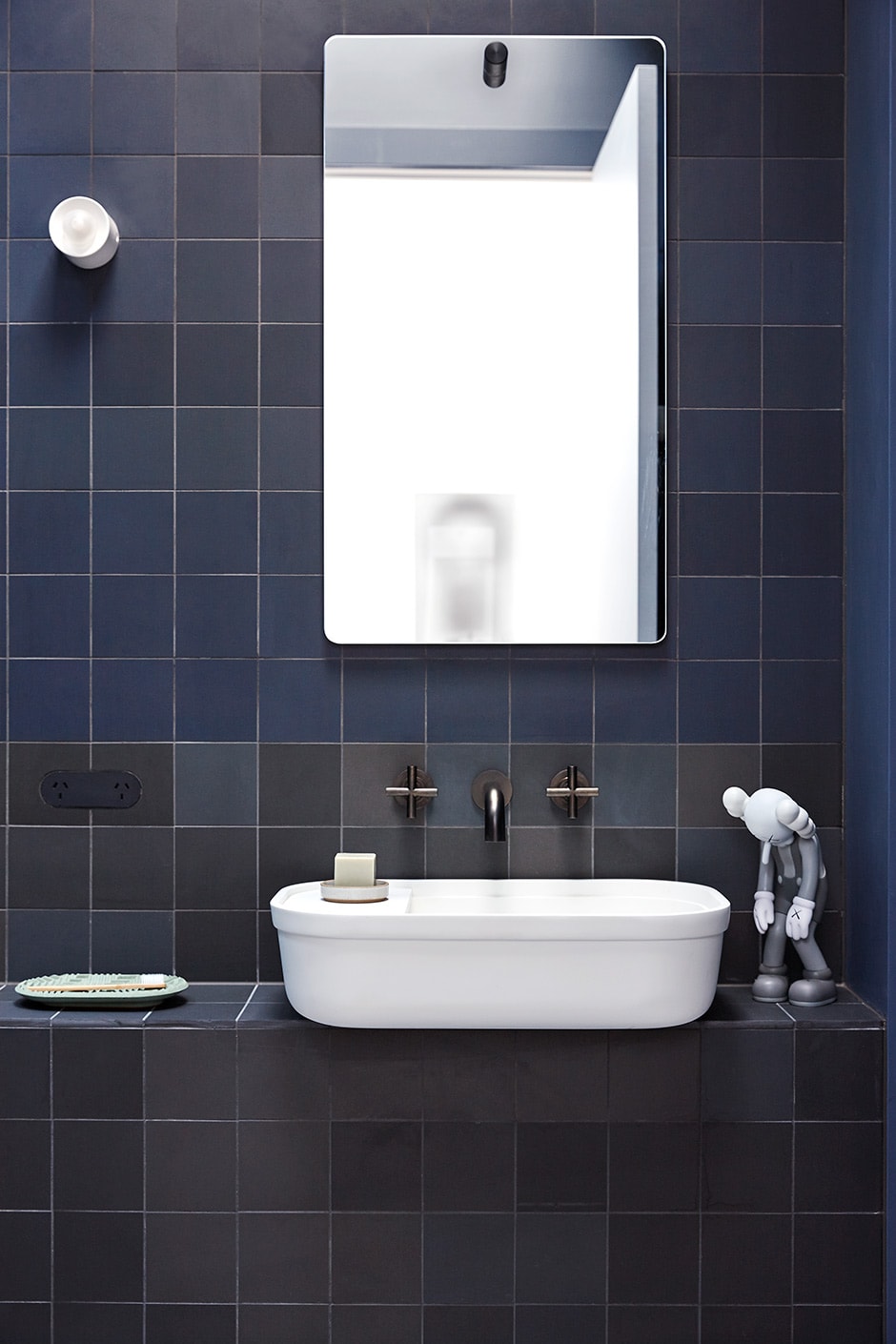
The hidden storage is one of Daniel’s favourite things in this house; not so secret is the walk-in wardrobe in the spacious main bedroom. “We really went to town here,” he says. “There’s no door on it, so it needed to look nice, so no handles, and all the drawers have Blum electronic Servo-Drive installed, so they open and close automatically.”
The apartment has been set up so artworks can be rotated depending on the couple’s mood. Contemporary works from a collection with global scope, there are more than enough to choose from. Whether that’s the linear abstract piece by LA artist Jason Williams, aka Revok, above the sofa, or the large-scale monochromatic portrait painted on recycled windows by Melbourne artist Rone facing the stairs, Daniel’s passion for collecting was integral to his decision to live here.
Surprisingly, there are still a few blank spaces on the walls to fill. “I’m not in a massive rush,” he says. Good things take time.
Words Claire McCall
Photography Jackie Meiring

