Anyone who works in a creative industry could tell you about the importance of a brief. This singular document is where the client’s wishes are carefully acknowledged and the designer’s commitment to those wishes is written in ink. It’s the part of the process that can often make or break a project.
The brief is also a balancing act where both expectations and reality need to be carefully managed. Expectations from clients can be extremely high. But reality? That’s the scope of opportunity that needs to be discovered, always within a range of parameters. And sometimes expectations and reality can fail to happily marry.
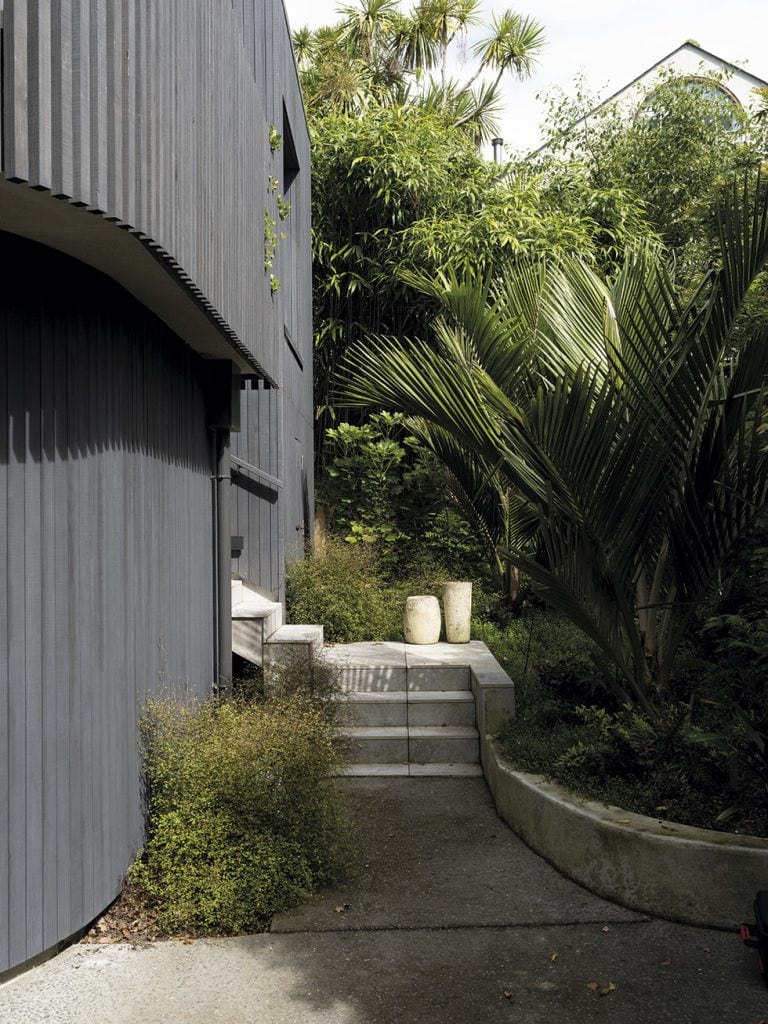
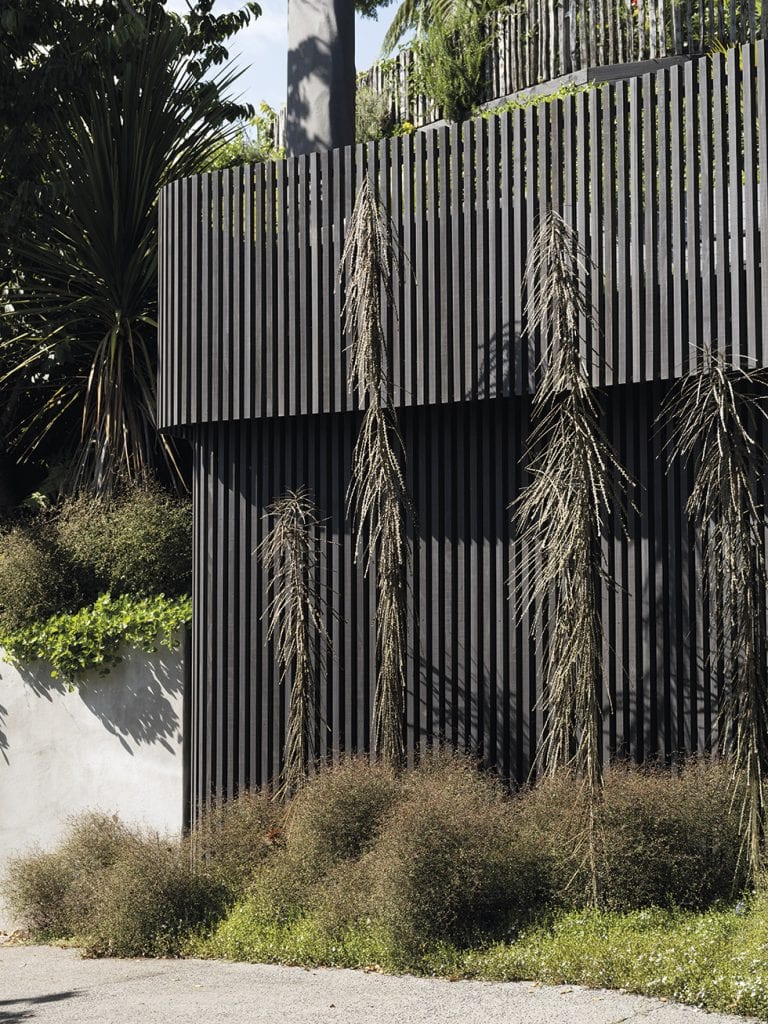
In the brief Tāmaki Makaurau/Auckland-based landscape designer Jared Lockhart interpreted for this Parnell project, his clients’ expectations were clear. They wanted to connect the garden to their new home by architect Hamish Cameron with low-maintenance, predominantly New Zealand native planting. They wanted garden views and privacy, access to the top area of their section where they’d plant a vege plot, and to channel their much- loved bach on Kawau Island with a sense of being nestled in the bush.
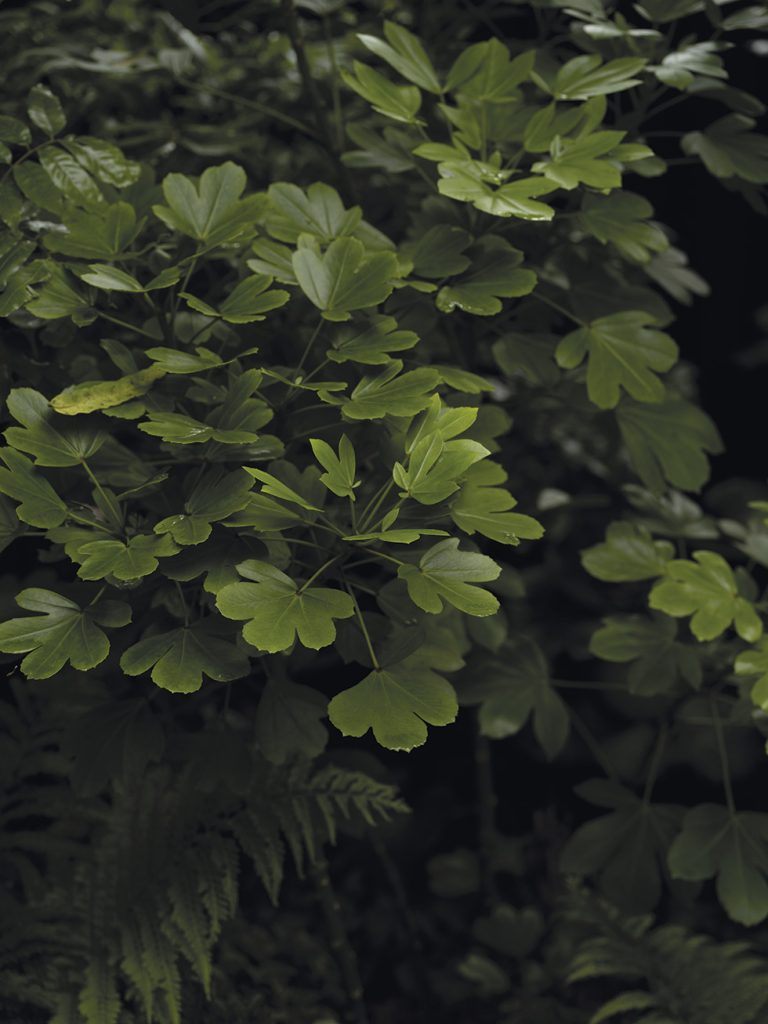


The reality? Here was an urban site with a multitude of challenges: incredibly steep terrain, dense clay soil, neighbours nearby and some very narrow plant beds. “Having to deal with the clay, and the weeds, and the bank… Well, how do we make that look good?” wondered Jared. But bolstered by his clients’ enthusiasm and harnessing his experience and the expertise of his band of preferred local contractors, he and his team set to work.
Collaborating with Hamish to define opportunities for garden access and views, three main areas of landscaping were developed: the driveway approach to the front door, the main garden and the top terrace. “The house is quite open, so the visual connection to the garden is significant,” explains Jared.
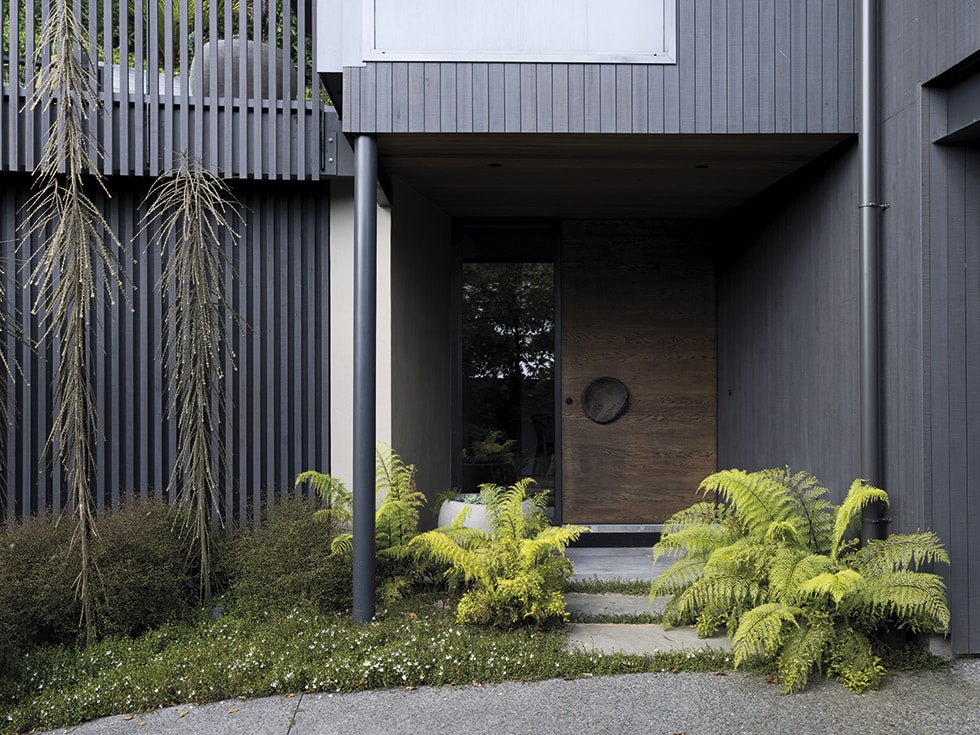
With the site cleared (but for an established cherry tree loved for its visiting tūī), the initial focus was on hard landscaping and fencing. Then began extensive soil preparation and drainage. Coconut-fibre matting was pocket-planted on the bank with a custom garden mix to allow shrubs and creepy crawlies to thrive.
The main garden is off the home’s central living area and includes a secluded morning terrace bordered with lavender and westringia. It’s from here that a boardwalk forms a meandering route up to the top level of the section, where Jared developed the vege garden. Creating the feel of being enclosed in the bush, it also provides privacy from the street as you traverse the site, while the clever mix of natives planted alongside it conceals a metal fence that offers extra safety on the bank.
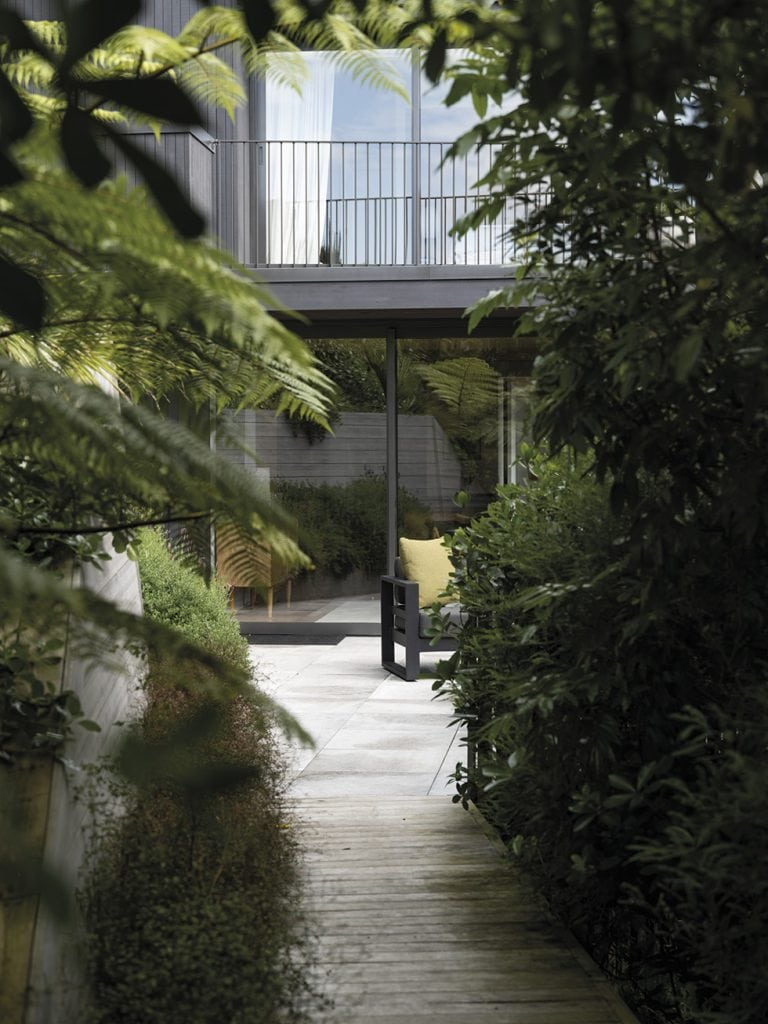
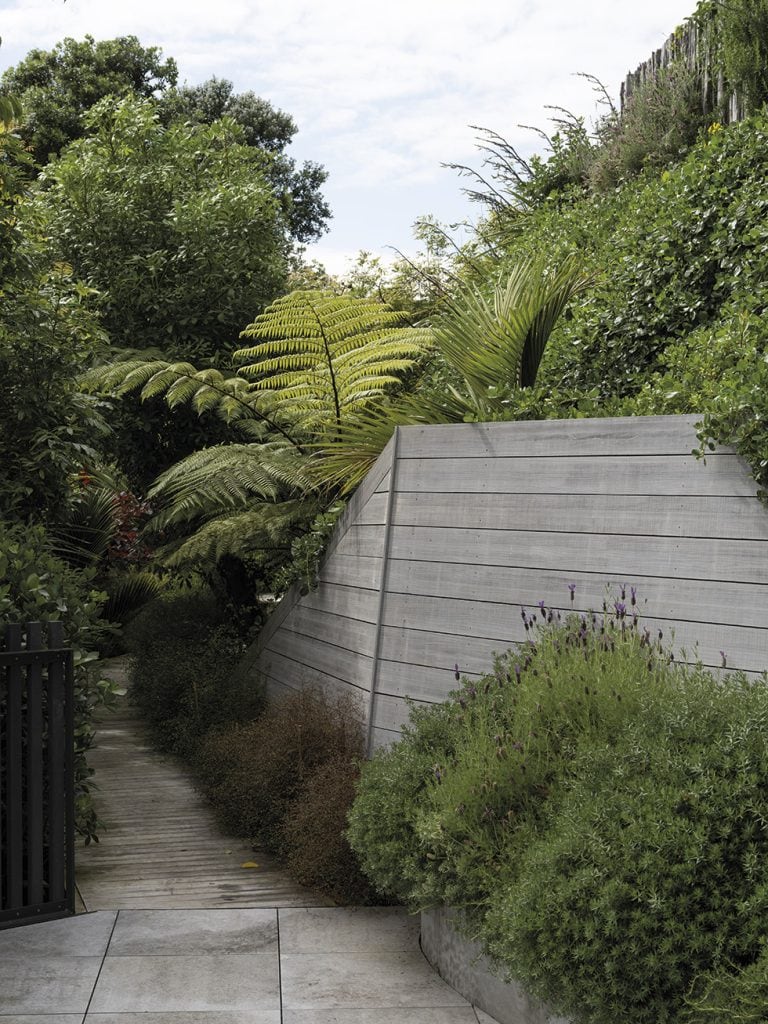
Added to the native mix is a tight selection of plants with deep red foliage, including a beautiful forest pansy tree. “We wanted a bit of colour, a contrast in the leaf,” says Jared. Pops of red are also evident in a trio of Japanese maples as well as heuchera, visible from the glazing of a rear stairwell. Elsewhere on the site, evergreen screening of tītoki trees underplanted with pseudopanax provides privacy from close neighbours.
A triumph at this tricky site is the vegetable garden seen from the master bedroom. Much loved by the clients, its bark mulch is gentle underfoot when accessed in bare feet from the kitchen. Along with a small bench, the raised beds provide the ideal perch on which to sit and take in the view.
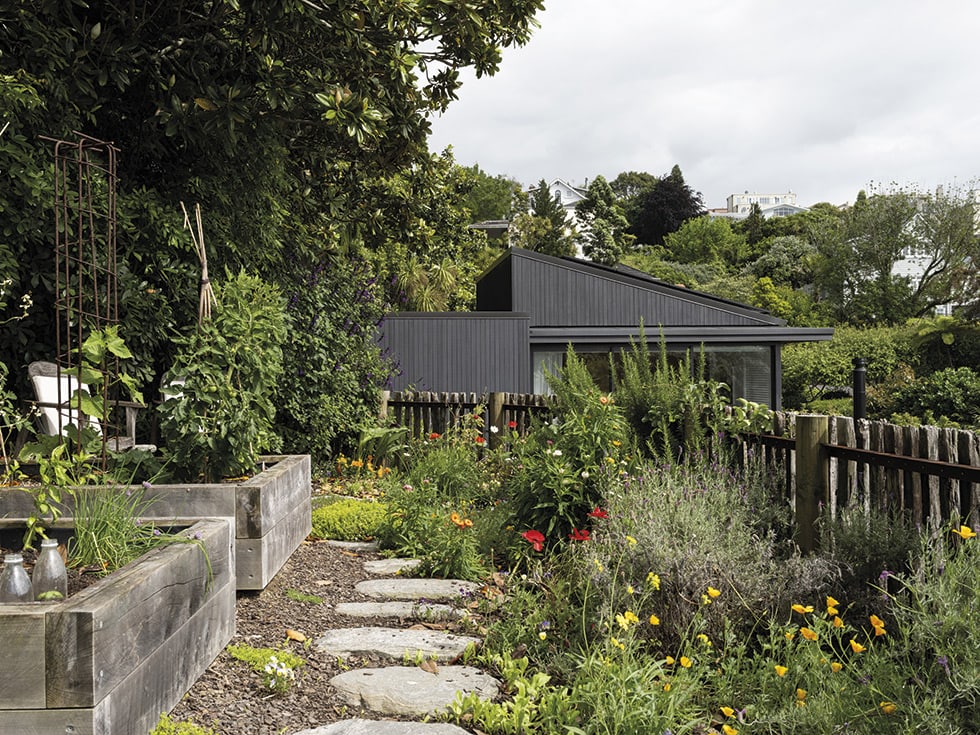
The planting on this property is now just over a year old, yet the terrain has already been softened, privacy has been gained and a multiplicity of views have been shared. It delivers that sought-after feel of being immersed in nature, far away from it all. Thanks to clients who were open, engaged and actively involved in the process, and a talented, experienced design team, expectations and reality marry happily here. A clear brief successfully realised.
Words Clare Buchanan
Photography David Straight

